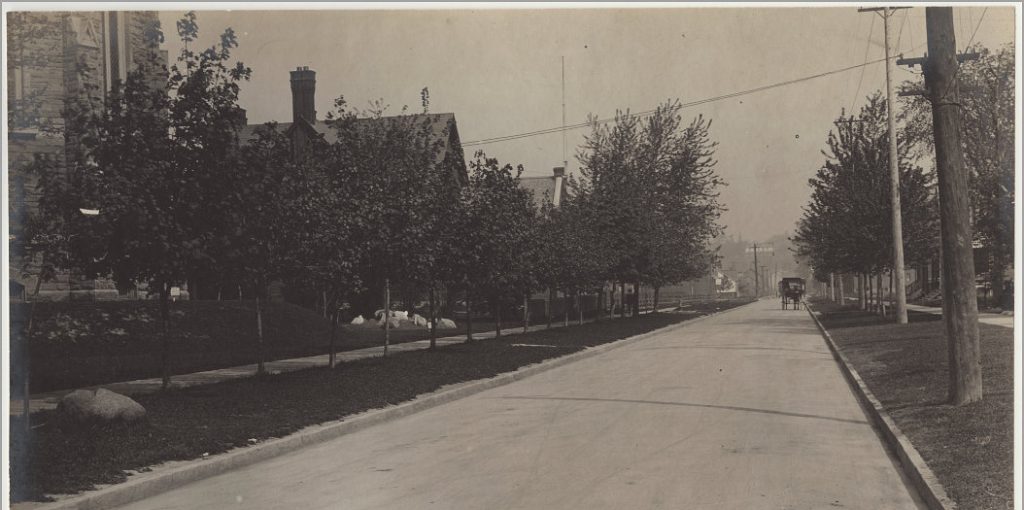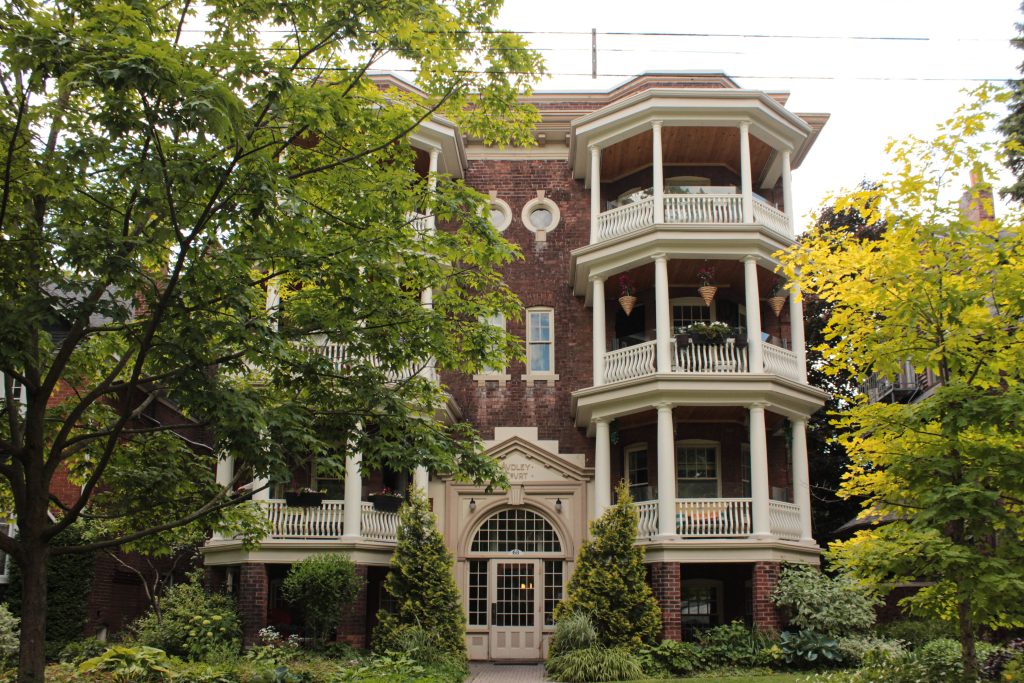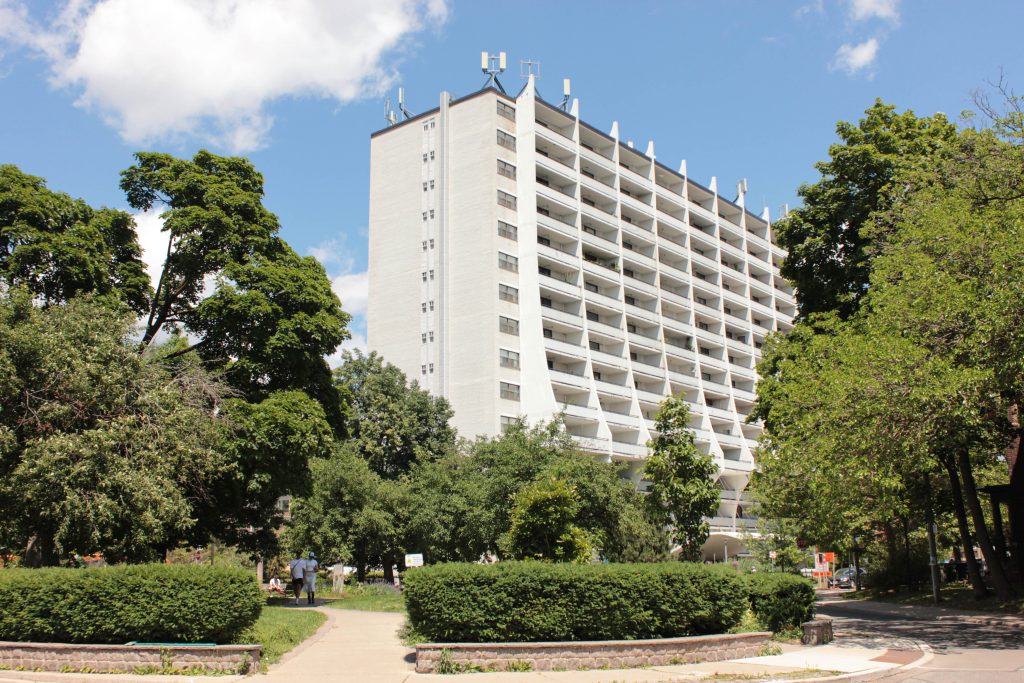
The West Annex Phase II Heritage Conservation District (HCD) Study is currently in its initial stages. Heritage Planning is leading the project. The purpose of the HCD Study is to determine if the Study Area merits designation as a district. In June 2025, City Planning engaged EVOQ consulting team to undertake the study project.
An HCD is a geographically defined area designated by a municipality through a bylaw, under the Ontario Heritage Act, to protect its unique cultural heritage value. These districts are recognized for their distinct character, often encompassing groups of buildings, structures, streetscapes, and natural landscape features. HCDs are managed through a District Plan, which provides policies and guidelines to conserve and enhance the area’s historic character.
The HCD Study Area was first authorized by City Council in April 2015 and the HCD Study was prioritized in the City Planning’s Study Work 2024 program adopted by the City’s Planning and Housing Committee.
The HCD Study will involve a survey of the Study Area to provide an analysis and understanding of the area’s history, evolution, and heritage character – both tangible and intangible. The outcome of the Study is to determine appropriate heritage planning tools for the conservation of the area’s cultural heritage value, as informed by the Study’s analysis and public engagement. This may include the recommendation to the Toronto Preservation Board to pursue to designate all or a portion(s) of the area under Part V of the Ontario Heritage Act and for Heritage Planning staff to proceed with the preparation of an HCD Plan.
To learn more about HCDs, please see the Ontario Heritage Toolkit guide.

The West Annex Phase II Heritage Conservation District (HCD) Study Area covers part of a historic neighbourhood in the City of Toronto. The area contains a significant collection of low-rise, late-nineteenth to early twentieth century house-form buildings, as well as civic and institutional buildings, that are arranged along narrow streets and around several parks and open spaces, all situated within a mature tree canopy.
The area’s development has ties to the topography created by the Lake Iroquois shoreline that formed the escarpment 10,000 years ago and remains a prominent landscape feature to the north of the area. For thousands of years, Indigenous nations would have travelled Gete-Onigaming (at the old portage), a trail that followed the base of the escarpment ridge. The route of this ancient trail was incorporated into, and replaced by, the layout of Davenport Road. Taddle Creek, now long buried, also meandered through the Study Area, likely acting as a gathering place for various Indigenous peoples.
The comparatively recent history of the Euro-Canadian colonial development of the Annex relates back to the Park Lot system of land distribution that followed the establishment of the provincial capital at York (Toronto). Development trends were later influenced by the land developer Simeon Janes and his subdivision plan that marketed part of the area as an exclusively residential enclave. Approved by Council in 1887, the subdivision plan became one of the earliest annexations of land for urban expansion by the City of Toronto. The title of Janes’ plan, ‘The Toronto Annex’, is also from where the neighbourhood derives its name.
The Study Area has undergone various social, cultural, and economic transitions that are reflected and accommodated in the built form and streetscapes. One of Toronto’s first apartment buildings, ‘Spadina Gardens,’ at the corner of Lowther Avenue, was built in 1906, and was soon followed by other early twentieth century low-rise apartment buildings until municipal by-law restrictions impeded their construction. Later, the mid-twentieth century saw the introduction of mid-rise and high-rise buildings to the built landscape. Over the years, many of the large, former residential properties have been adapted to new or intensified purposes to suit the changing population and demographics of the area.

The West Annex Phase II HCD Study Area generally encompasses properties between Bedford Road and Bathurst Street to the east and west, and between Dupont Street and Bloor Street West to the north and south. The Study Area is adjacent to two existing Heritage Conservation Districts: the East Annex Heritage Conservation District (designated Part V in 1994), and the West Annex Phase I “Madison Avenue” Heritage Conservation District (notice of intention to designate Part V given in 2015, LPAT approval in 2019). The boundary of the Madison Avenue HCD cuts through the middle of the Study Area and includes the properties fronting onto Madison Avenue from Dupont Street to just north of Bloor Street West.
The ‘Annex’ is the name by which the surrounding neighbourhood is known by both residents and visitors. The titles of East Annex, West Annex Phase I (or Madison Avenue), and now West Annex Phase II are administrative in nature and are not meant to suggest that the neighbourhood is known by additional names, or that they are separate neighbourhoods. The series of titles are only used to differentiate one HCD Plan, boundary, or project from another. The development histories of the East Annex, Madison Avenue, and the West Annex areas are related, and each one contributes to the history of the broader Annex neighbourhood. However, these areas possess their own distinct characters that distinguish each from the whole.
The Study Area boundary does not necessarily reflect the boundary of any HCD that may develop as a result of this project. As the HCD Study progresses, the boundary itself is subject to analysis and may change in response to a refined understanding of the area’s evolution, significance, and existing heritage resources. Should the HCD Study recommend that the area merits Part V designation, additional recommendations may include revisions to the boundary, and/or the division of the boundary into multiple, separate districts. A single HCD may also have multiple areas that are non-contiguous, or not connected, such as the Weston Phase I HCD, the Harbord Village Phase I HCD, or the Harbord Village Phase II HCD.
The HCD Study is currently in its early stages. In June 2025, City Planning engaged EVOQ consulting team to undertake the study project. Following the consultants’ preliminary survey of the area, community engagement is anticipated to begin in autumn 2025. Updates on the Study will be shared throughout the process (see ‘Meetings & Events’ below). The final staff recommendations will be presented to the Toronto Preservation Board upon completion.
Study information, reports and publications will be listed below as they become available over the course of the West Annex Phase II Heritage Conservation District Study.
On June 22, 2005, the Toronto and East York Community Council recommended that Council authorize the Annex area for study as a potential Heritage Conservation District as part of a proposed settlement. See Staff Report.
On October 2, 2012, City Council adopted PG17.12, which established a prioritization system for Heritage Conservation District studies. The West Annex Phase II was not identified as a priority study at this time.
On March 31, 2015, City Council adopted PG2.8, which identified the West Annex Phase II study as a medium priority study, not to commence before 2016.
On September 30, 2015, City Council adopted TE10.13, which stated the intention to designate the West Annex Phase 1 (Madison Avenue) Heritage Conservation District under Part V of the Ontario Heritage Act.
On January 31, 2018, City Council adopted PG25.4 with amendments, which included the recommendation that the Heritage Conservation District study for the West Annex Phase II area be initiated.
On January 29, 2024, the Planning and Housing Committee adopted PH9.6, the City Planning Division’s 2024 Study Work Program, which categorised the West Annex Phase 2 HCD Study as an active study.
On June 26, 2024, City Council adopted MM.19.13 which released Section 37 Funds from the Development at 192A, 194, and 200 Bloor Street West for the purpose of providing one-time funding to City Planning to support heritage conservation in the Annex and undertake the West Annex Phase II Heritage Conservation District Study.
The West Annex Phase II Heritage Conservation District Study report and accompanying staff report will be submitted for review to the Toronto Preservation Board once complete.
The West Annex Phase II HCD Study is being completed in accordance with Heritage Conservation Districts in Toronto: Policies, Procedures and Terms of Reference as adopted by City Council.
Section 3.1.5 of the City of Toronto’s Official Plan includes policies that direct the City to identify, protect and conserve heritage conservation districts within the City.
Ontario Heritage Toolkit: Guide to District Designation under the Ontario Heritage Act is available to inform the identification, study and implementation of heritage conservation districts in Ontario.
Part V of the Ontario Heritage Act allows municipalities to designate heritage conservation districts.
The Annex Residents’ Association retained the consultant Archaeological Services Inc. (ASI) to undertake the necessary research and data collection to support the potential future completion of a Heritage Conservation District study for the West Annex area. The product of this research was the ‘West Annex Phase II Historical Context Statement and Heritage Survey Project,’ completed by ASI in December 2022. A copy of this report is available.

Please see below for a list of public meetings and community advisory group meetings pertaining to the Study. This list will be updated as the Study progresses. Heritage Planning staff will continue to reach out to community members and stakeholders for further engagement opportunities. Material from past meetings (including presentations, display boards, and meeting summaries) will be available upon request from Heritage Planning.
On Tuesday October 21, 2025, Heritage Planning hosted a Community Consultation Open House for the West Annex Phase II HCD Study at the Native Canadian Centre of Toronto, 16 Spadina Road. The Open House ran from 4:30 to 7 p.m. City staff and members of the EVOQ consulting team were available to answer questions from the public about the HCD Study process and to gather feedback from participants about the initial Study findings. There was no formal presentation. The information was presented on a series of display boards set up around the room. The project team also gathered input from participants on the character of the Study Area and its potential cultural heritage value.
The Open House Participation and Feedback Summary is now available.
We encourage you to get involved in the West Annex Phase II HCD Study by:
(Please note that the survey is administered on behalf of City Planning by LURA, a third party consultant engaged by City Planning for the West Annex HCD Study. Survey responses and any personal information included therein is collected by City Planning under the legal authority of the Planning Act, section 17(15); the Ontario Heritage Act, sections 40(1) and 41.1(6); and Toronto City Council Item 2018.PG25.4, as confirmed by the City of Toronto By-law 163-2018. Survey responses may be anonymously included in future feedback summaries posted publicly to this project webpage.)
This study is being conducted in:
Ward 11, University-Rosedale
A Local Advisory Committee (LAC) has been established for the HCD Study and the first meeting will be held in late January 2026. Meeting summaries and updates will be posted to the project webpage. The LAC comprises representatives from local organizations/institutions and local residents. The mandate of the LAC is to provide local expertise and advice to the project team to ensure the range of perspectives and priorities in the community are reflected in the HCD Study and its recommendations.
City Planning collects your personal email address under the legal authority of the Planning Act, section 17(15); the Ontario Heritage Act, sections 40(1) and 41.1(6); and Toronto City Council Item 2018.PG25.4, as confirmed by the City of Toronto By-law 163-2018. Questions about this collection can be directed to the Program Manager, Policy and Research, Heritage Planning, City Planning, City Hall,100 Queen Street West, 19th Floor, East Tower, Toronto Ontario, M5H 2N2 or by telephone at (416) 338-1083.