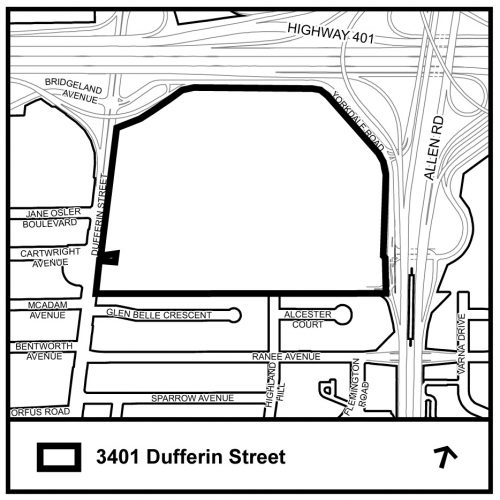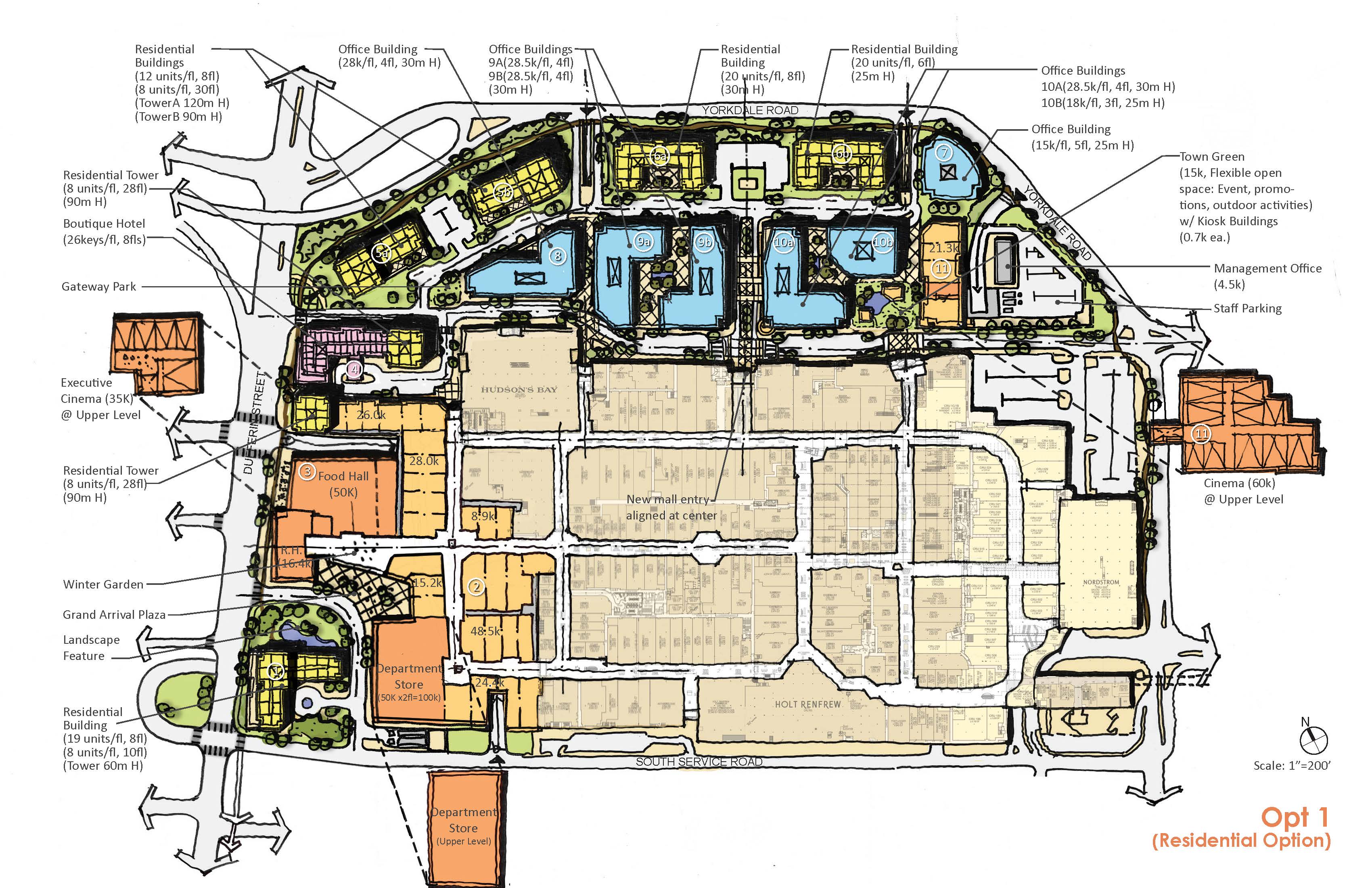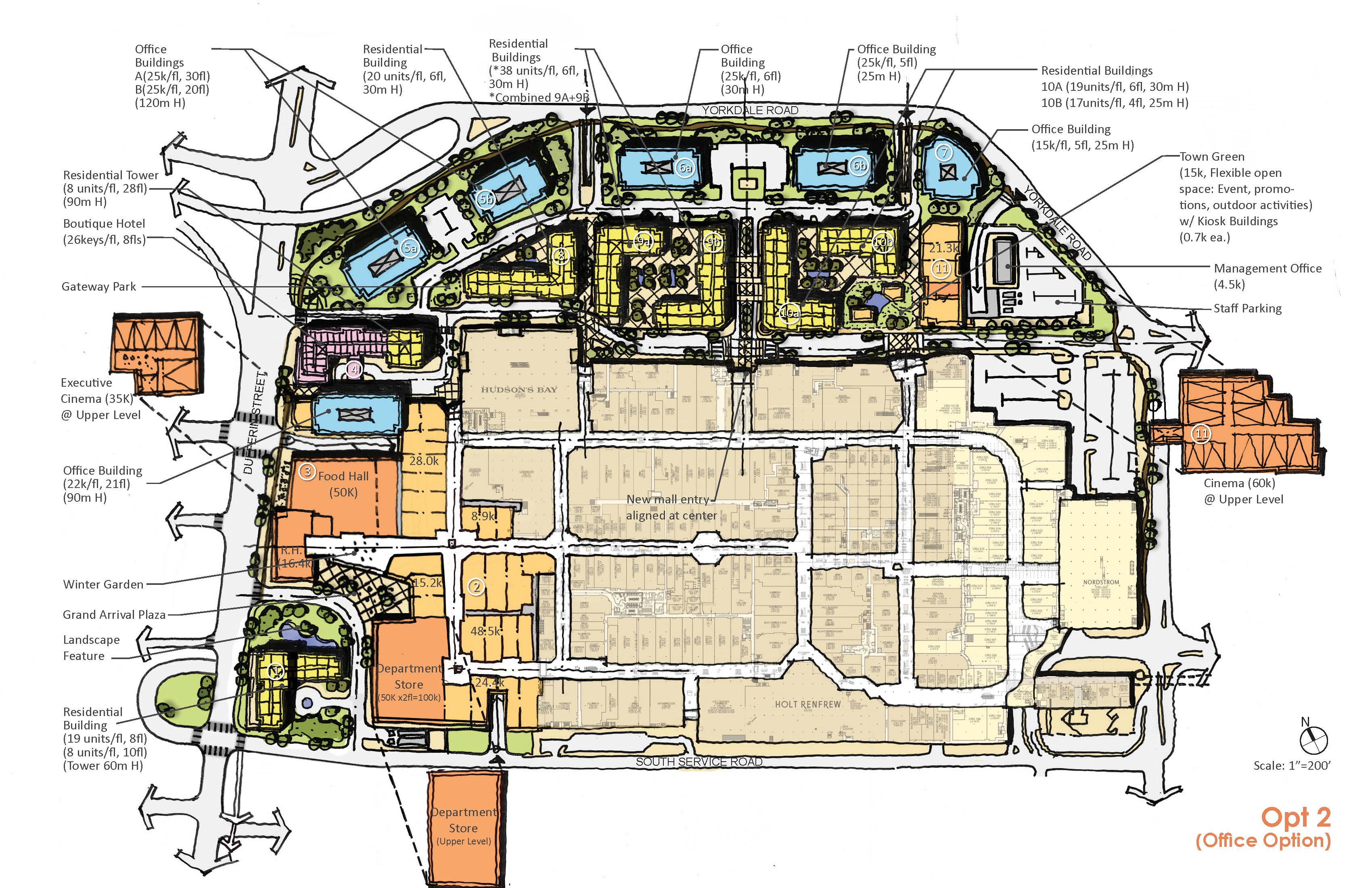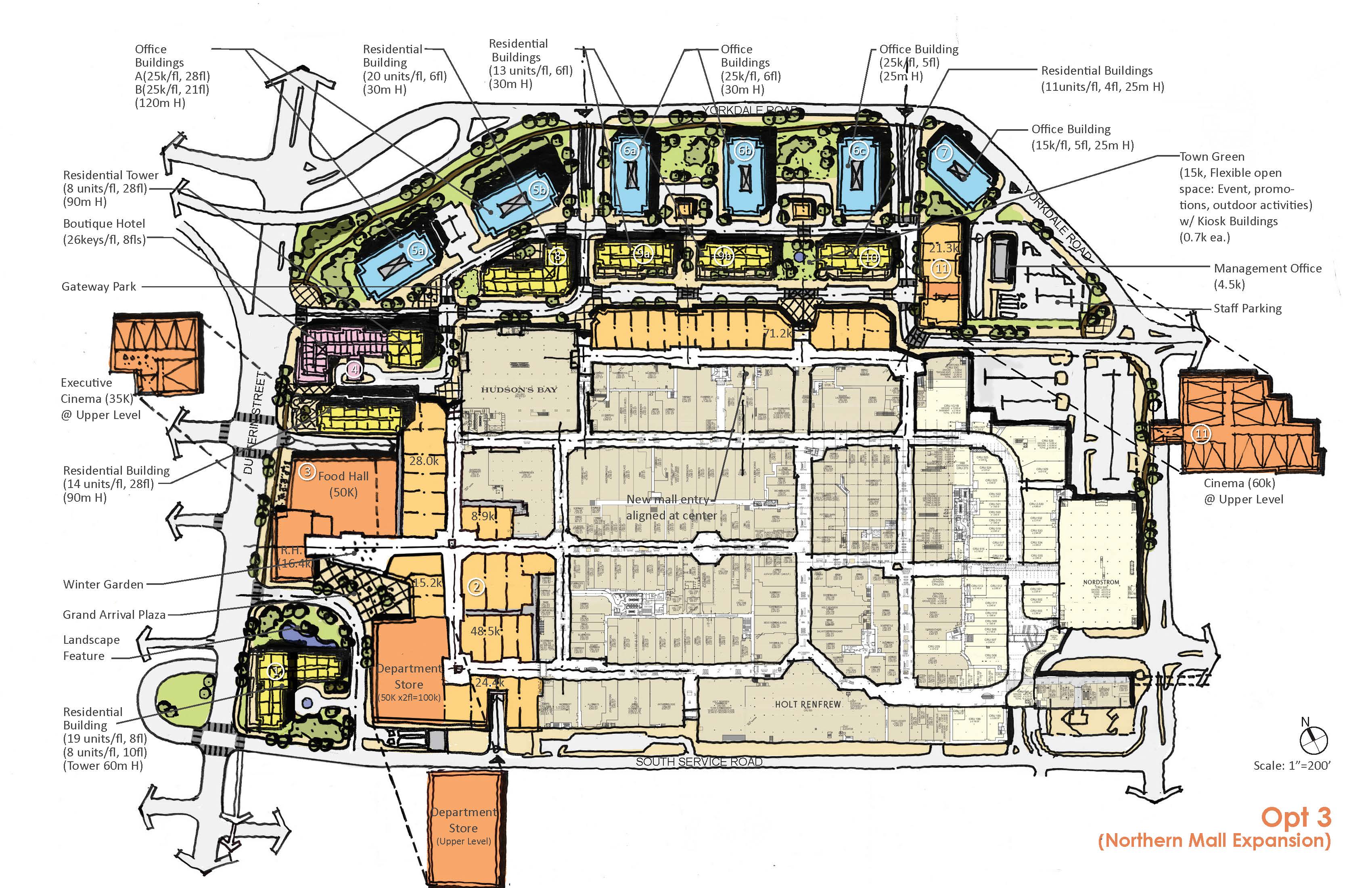
A Development Application has been submitted to amend the Official Plan and Zoning By-law to allow for a long-term, mixed-use plan for the entire Yorkdale Shopping Centre site. The applications include three conceptual block master plan options that comprise of a range of retail, office, hotel and residential uses and an internal private street network.
The proposed development is intended to occur in a phased manner over the next 20+ years. Supporting application information for each option can be found on the Yorkdale Block Master Plan Application.
Below are the three proposed development options with a gross floor area and unit breakdown for each option.
Please contact Valeria Maurizio at Valeria.Maurizio@toronto.ca if you require an alternate format of the content.
 The Yorkdale Shopping Centre site is bordered by Dufferin Street to the west, Yorkdale Road to the north and east and a low-density residential neighbourhood to the south. The site is approximately 30 hectares in size, and includes the existing shopping centre (250,000 m²), adjacent office building (9,125 m²), and GO bus terminal and is connected via an elevated pedestrian passageway to Yorkdale Station.
The Yorkdale Shopping Centre site is bordered by Dufferin Street to the west, Yorkdale Road to the north and east and a low-density residential neighbourhood to the south. The site is approximately 30 hectares in size, and includes the existing shopping centre (250,000 m²), adjacent office building (9,125 m²), and GO bus terminal and is connected via an elevated pedestrian passageway to Yorkdale Station.
On May 19, 2017, OMERS Realty Holdings, ARI YKD Investments LP, Yorkdale Shopping Centre Holding Inc., and OMERS Realty Holding (Yorkdale) Incorporated submitted an Official Plan and Zoning By-law Amendment application for the entire Yorkdale Shopping Centre site in response to their appeals to the Dufferin Street Secondary Plan.
The applications propose to comprehensively plan the Yorkdale Shopping Centre site by amending Official Plan specifically with regards to the Dufferin Street Secondary Plan to extend its boundaries to include the entirety of the Yorkdale Shopping Centre site and to amend the Zoning By-law to update the existing zoning on site.
Three conceptual Block Master Plan options have been submitted with the applications which propose potential development of the Yorkdale Shopping Centre site over the next 20 years.
The three conceptual block master plan options propose to:
The three land use concepts propose a similar configuration along the Dufferin Street frontage. Each option differs in the manner in which proposed residential, office, hotel and retail development address Yorkdale Road to the north of the site.
The Dufferin Street Secondary Plan (Official Plan Amendment 294) is currently under appeal at the Local Planning Appeal Tribunal (Case No. PL160073). The status of the appeals can be found on the Tribunal’s website.
The Lawrence-Allen Secondary Plan is also available.


