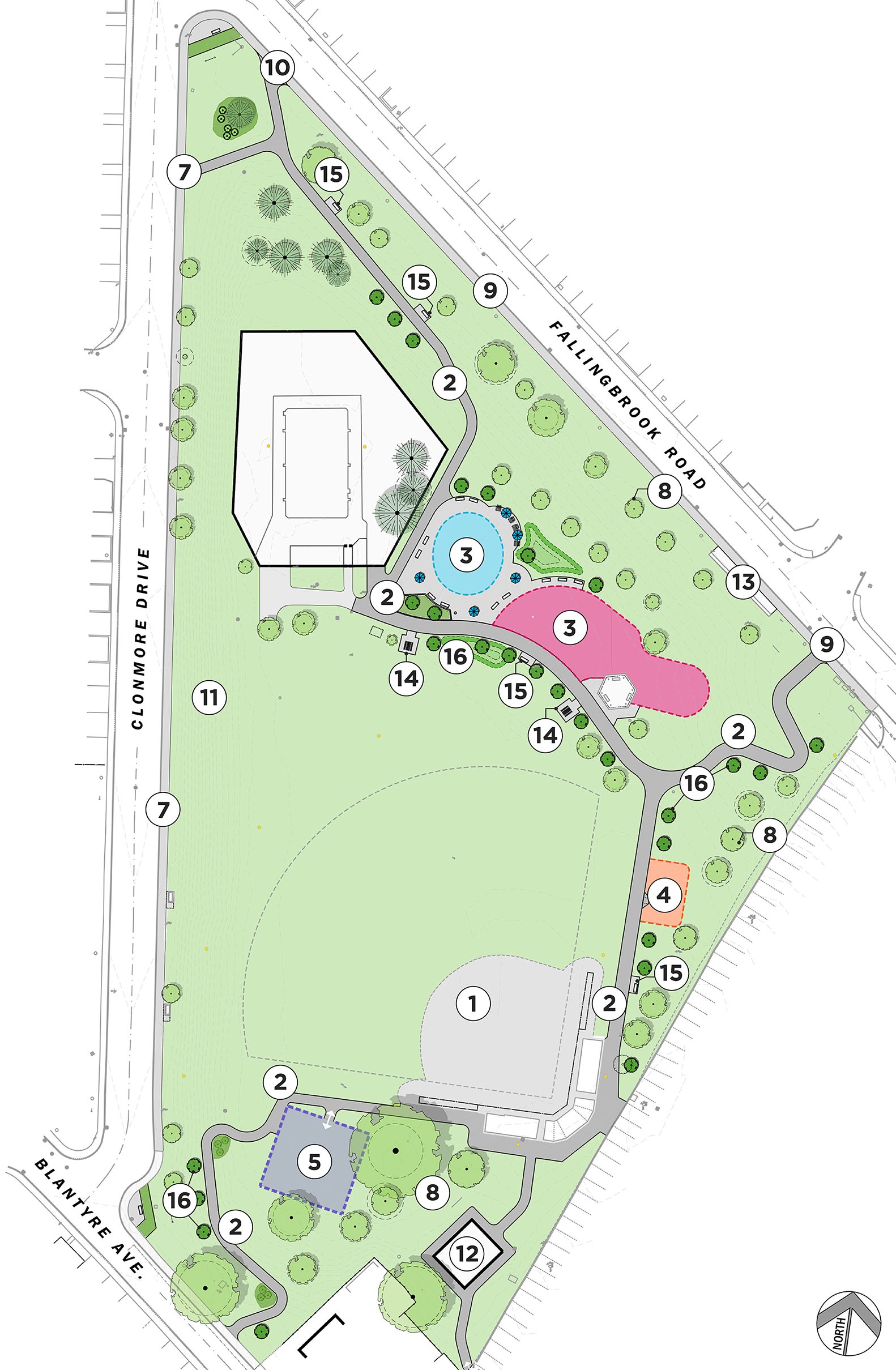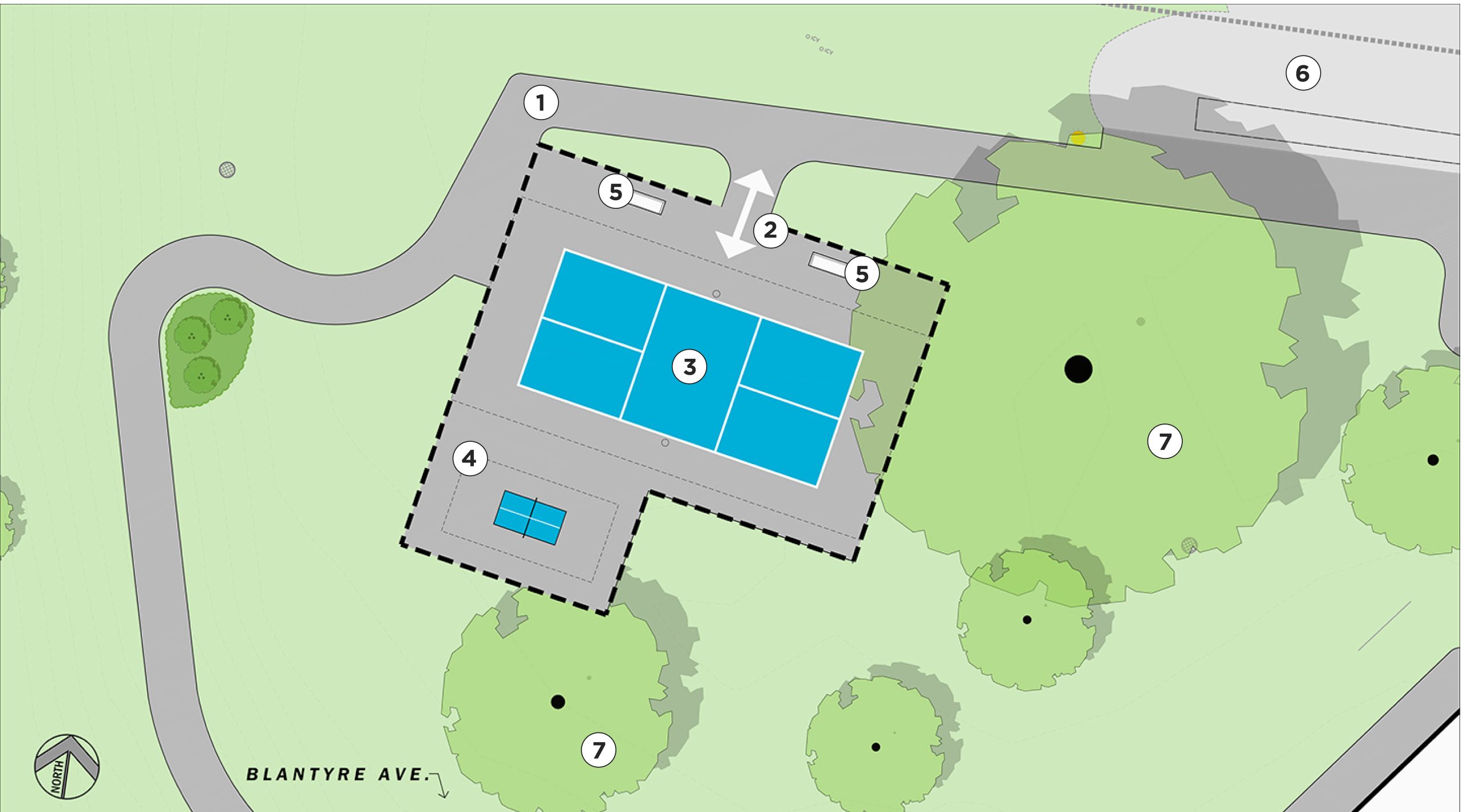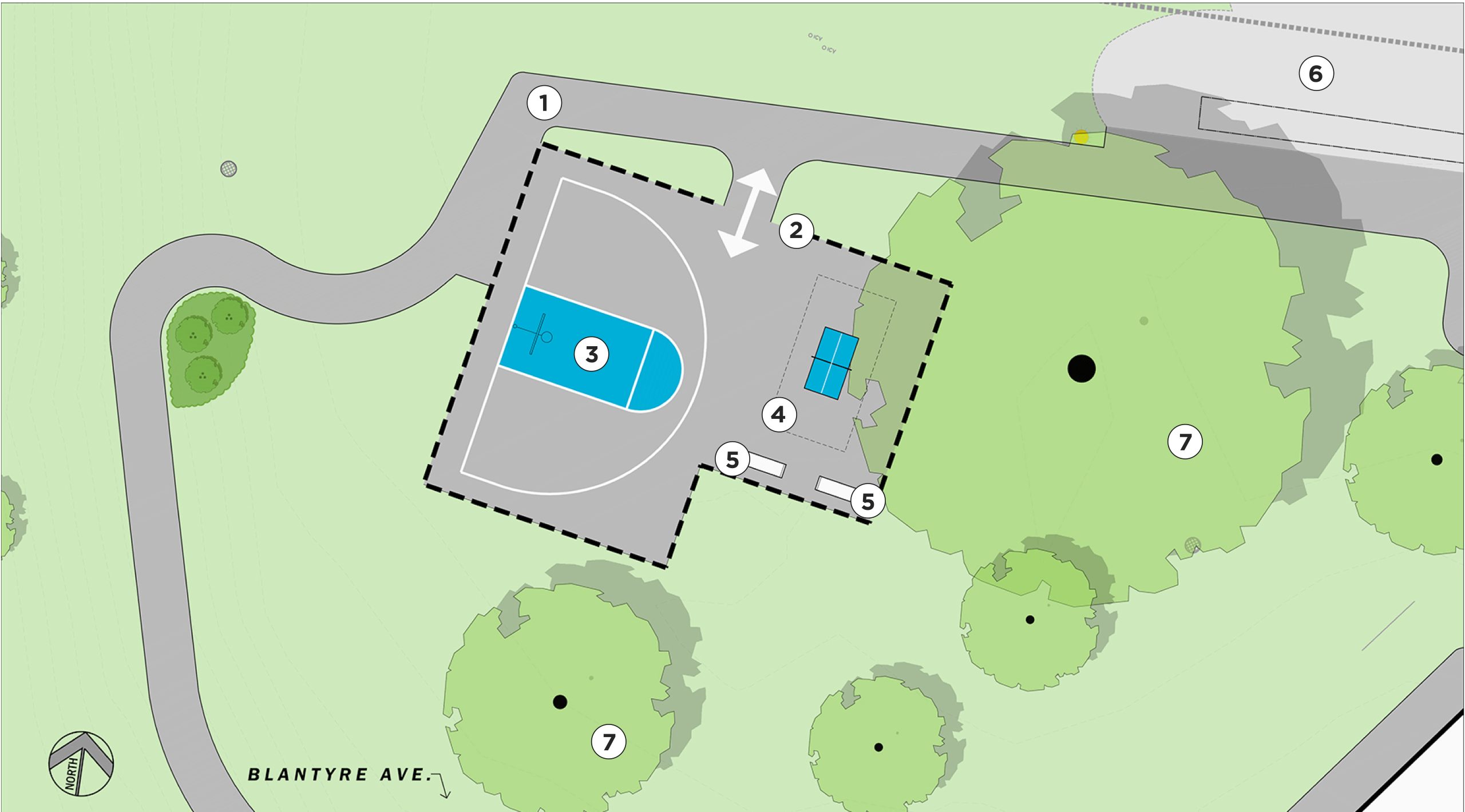
The City is improving Blantyre Park with the help of community feedback! The improvements focus on accessible and new play opportunities for all age groups. Improvements include an updated playground, a splash pad, fitness equipment area, a multi-use play area, seating areas, trees and plantings and other park features. Following a condition review of the outdoor pool and change rooms, the project has been expanded to include the redevelopment of these facilities to better meet the community’s needs.
A fenced space for dogs to safely exercise outdoors and socialize will be included in the design for the future park at 411 Victoria Park Ave., located within 800 metres (eight minutes) north of Blantyre. A map showing the new OLA location can be found at the bottom of this page.
While we aim to provide fully accessible content, there is no text alternative available for some of the content on this site. If you require alternate formats or need assistance understanding our maps, drawings or any other content, please contact Massimo Circelli at 416-392-7895.
This timeline is subject to change.
Sign up for updates related to the Blantyre Park Improvements or unsubscribe from the mailing list.
Design development is complete, and the construction contract is expected to be awarded in early winter 2025. Blantyre Park will be closed to the public beginning in September 2025 when construction for the park improvements starts. The park will partially reopen in spring 2026, except for the new outdoor pool and pool building, which will open in summer 2027.
The preferred design, developed based on feedback from Community Engagement Phase 2, will be refined after Community Engagement Phase 3. The project team will then proceed to detailed design and construction. The play court and game table will feature pickleball and ping pong, as they were the most popular choices among survey respondents in Phase 3.

The scope of this engagement does not include the outdoor pool, change room or washroom facilities.
Based on the feedback collected from the previous engagement, pickleball and basketball emerged as the most popular choices for the multi-use court area. Therefore, the project team is presenting two options for the community to share their feedback in Community Engagement Phase 3.
The project team will be removing the existing horseshoe pit as a response to safety issues with the exposed stakes (metal rods that are angled into the ground or a wooden platform and serve as the target for the horseshoes).


The project will involve replacing the existing outdoor pool and pool building with a new facility compliant with the Accessibility for Ontarians with Disabilities Act (AODA). The improvements will include:
The new pool building will be positioned in the same orientation but will have a larger footprint and improved amenities.
During this phase of the community engagement process, the City will work with residents and stakeholders to define overall design priorities for the park, which will guide the development of design options in Phase 2.
Anticipated Community Engagement Activities in this phase:
On November 19, 2019, a public meeting took place at Blantyre Public School, with the local Councillor in attendance. The project team presented a series of panels that summarized key feedback to-date from previous community engagement activities. The meeting focused on potential park programming and priorities for the available park space.
On August 9, 2019, the project team hosted a pop-up event at Blantyre Park where approximately 20 community members shared how they use the park and provided feedback on the park improvements.
On May 23, 2019, a public meeting took place at Blantyre Public School, with the local Councillor in attendance. The project team collected information from community members to better understand how the park is being used, the likes and dislikes of the existing park and to identify challenges and opportunities for future improvements. More than 90 people attended the meeting and provided feedback.
Find out What We Heard So Far.
In this phase of the community engagement process, the City and the design consultant worked off the outcomes of Phase 1 to develop design options, called concept options, for the park improvements. These were presented to the community for feedback, with the input collected used to develop a preferred design for the park.
Community Engagement Activities in this phase:
The design team is moving forward with developing a single preferred design option using community feedback collected during this phase of engagement, in consideration of budget and site conditions, as well as operational requirements. The final program for the multi-purpose court will be determined as part of Community Engagement Phase 3.
From May 25 to June 11, 2023, over 966 community members responded to an online survey. The feedback collected in this survey will help shape the development of a preferred design option.
Additional feedback included removing the sand and water bucket features, providing lots of swings including belt, toddler and accessibility swings, ensuring an accessible playground surface, shaded seating and providing play features for ages two to five years.
Additional feedback included an accessible and non-slip surface, adding fountain-style jets or a bucket water dump feature, shaded seating areas and deterring off-leash dogs.
Fitness equipment area ranked from favourite (1) to least favourite (4):
Other (five per cent) responses included a tight rope, hanging rings, balance beam, overhead ladder and a bottle filling station.
Other (10 per cent) included a horseshoe pit, ice rink in the winter, skate park and ball hockey.
Other (six per cent) responses included none of the above.
In June 2023, the project team held workshops with students in grades five and six at Blantyre Public School. Students participated in a group design activity, with the input collected used to develop a preferred design for the park.
On June 20, 2023, the project team held a public information meeting to review the results of Phase 2 engagement, highlighting feedback received from the survey and the classroom workshops. In addition to the local Councillor and project team, over 20 community members participated in the meeting.
Download the public meeting presentation.
In this phase of the community engagement process, the City shared the preferred design option with the community. When the preferred design is confirmed, the project will move into the detail design phase, where the design team will finalize the preferred design by working through the technical details and developing detailed plans and drawings to be used by the construction contractor.
The anticipated outcome of this phase is a refined preferred design.
From November 30 to December 14, a survey collected feedback on the preferred design for the park improvements, which was informed by feedback collected in Phase 1 and 2. The survey received 289 responses. Overall, the preferred design was well received by community members and feedback collected will be considered in the final park design.
Regarding the playground:
Suggestions to improve the playground. The total number of responses are in parentheses:
Regarding the splash pad:
Suggestions to improve the splash pad. The total number of responses are in parentheses:
Regarding the two play court options:
The team will be progressing with the pickleball and ping pong table option, as it received the highest percentage of preference from the respondents (44 per cent).
Suggestions to improve the play court and game table (in parentheses are the number of respondents who contributed to the feedback):
Overall suggestions for the park improvements: