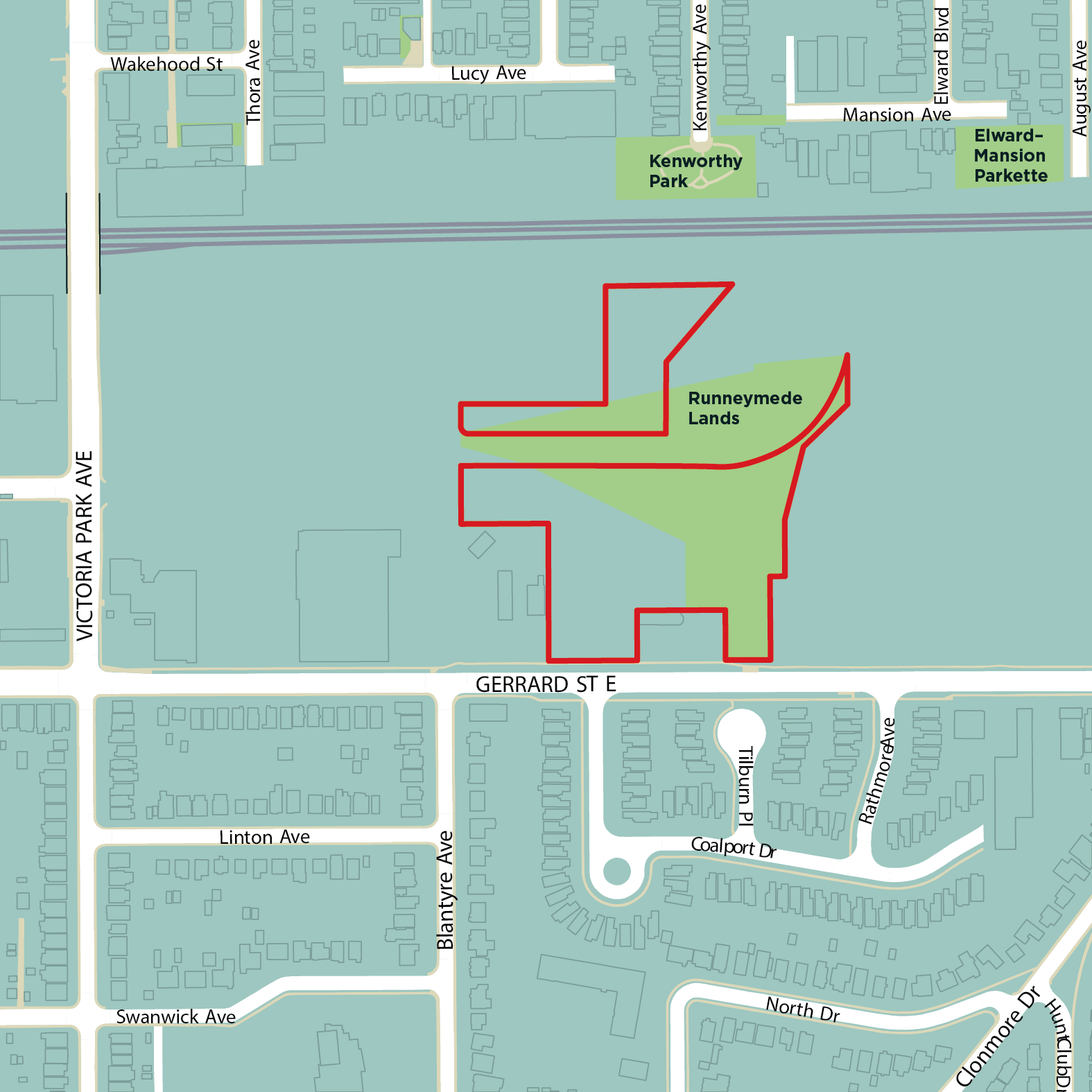
A new park is coming to 411 Victoria Park Ave. as a result of a development project.
While we aim to provide fully accessible content, there is no text alternative available for some of the content on this site. If you require alternate formats or need assistance understanding our maps, drawings, or any other content, please contact Allison Quinn at 416-338-6145.
The timeline is subject to change.
Sign up for or unsubscribe from updates related to the New Park at 411 Victoria Ave.
The project team is finalizing the park design, which is planned to include an off-leash area. The final design will be shared on this page.
In spring 2022, the City collected feedback on the proposed design for the park to help inform the development of a preferred design. These options were created after having worked closely with the local community, Councillor’s Office and stakeholders to understand their vision for the park. Feedback was collected through a virtual community meeting and an online survey.
Download the What We Heard (Phase 2) report to review the community feedback received.
From March 8 to March 27, 2022, feedback on the proposed design for the new park, including visioning for the park, new park features and general amenities, was collected in an online survey. The survey received a total of 1,418 responses. Overall, a majority of respondents were satisfied with the proposed design.
The survey summary report will be shared here when available.
On March 8, 2022, City staff hosted a virtual community meeting to share the new proposed design for the park, which was informed by previous resident and stakeholder feedback. 31 community members attended, as well as the local Councillor.
Download the March 2022 virtual meeting presentation.
The developer worked with Evergreen, Recreate Place and Trophic Design to create a series of activities for students in three different grades at Blantyre Public School. The students provided their ideas and vision for the new park, including what features they would like included. Inclusive play features for all and enhancing the natural environment was identified as a priority. The students created drawings, models and videos to share their ideas for the final park design.
CreateTO conducted community consultations for a different proposal with an extensive commercial element for the site. The comments from these consultation events will be used to help inform the design process going forward.
The proposed design for the new park includes the following features:
There will be a new mixed-use condominium development at 411 Victoria Park Ave. which will include residences, new commercial space and a 2.4-hectare public park. The park will be located on Gerrard Street East, east of Victoria Park Avenue. The project is funded by the developer and being coordinated by the City. The design of the new park will evolve during the community engagement process, which will include consultation with stakeholders and the community.
