
Kidstown Water Park is one of Toronto’s most popular outdoor water facilities for preschool and grade school children. The City is planning to update the existing equipment through state-of-good-repair improvements to provide a safer and more accessible experience for park users.
The timeline is subject to change.
Type (don’t copy and paste) your email address into the box below and then click “Subscribe” to receive notification of upcoming opportunities to participate in Kidstown’s redesign. Subscribers will also receive updates on the project’s progress at the start of each new phase of engagement. You will receive an email with instructions to confirm your subscription.
Concrete paving and planting continue. The installation of water spray features, site furnishings and interior building fixtures is ongoing.
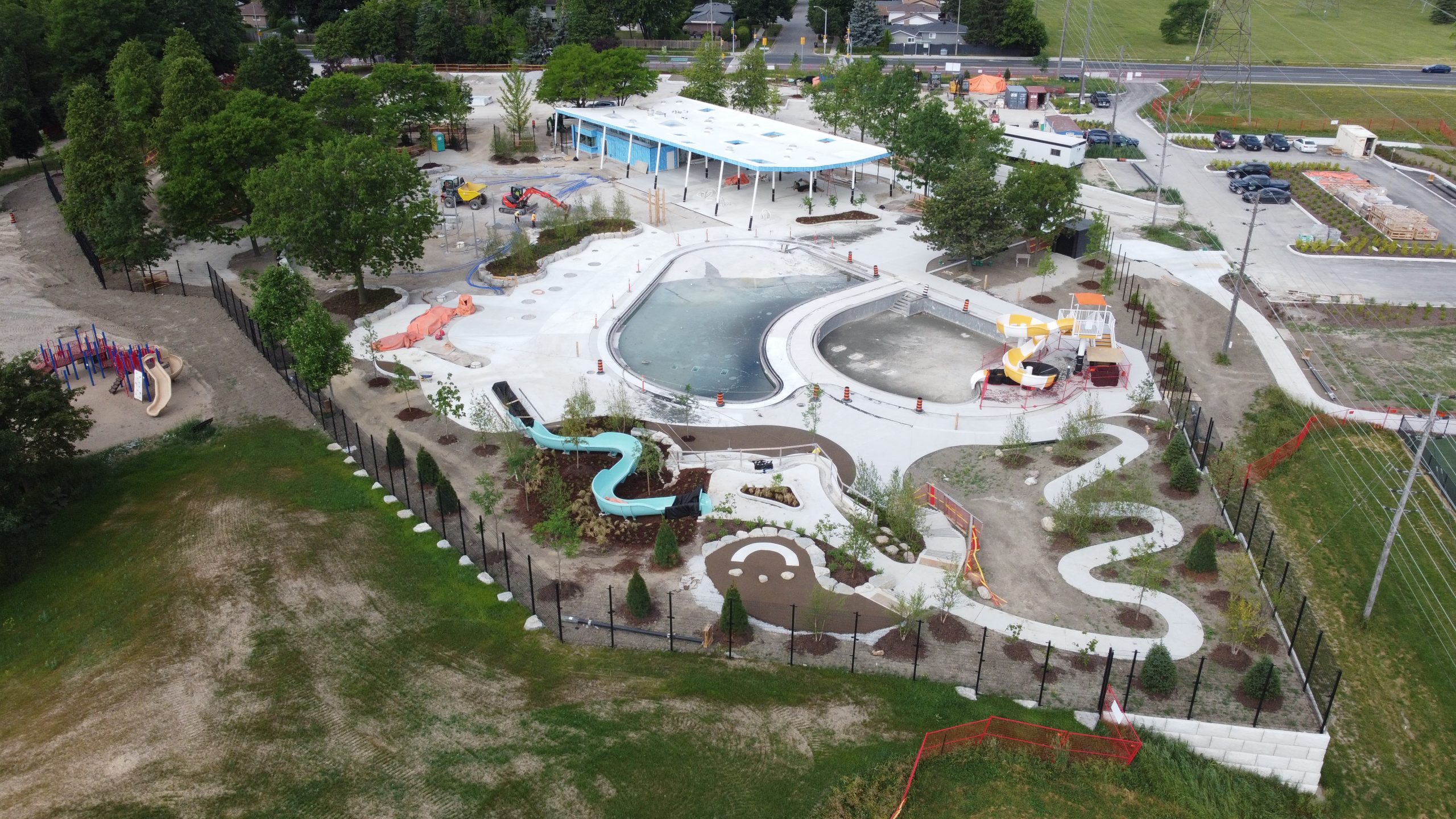
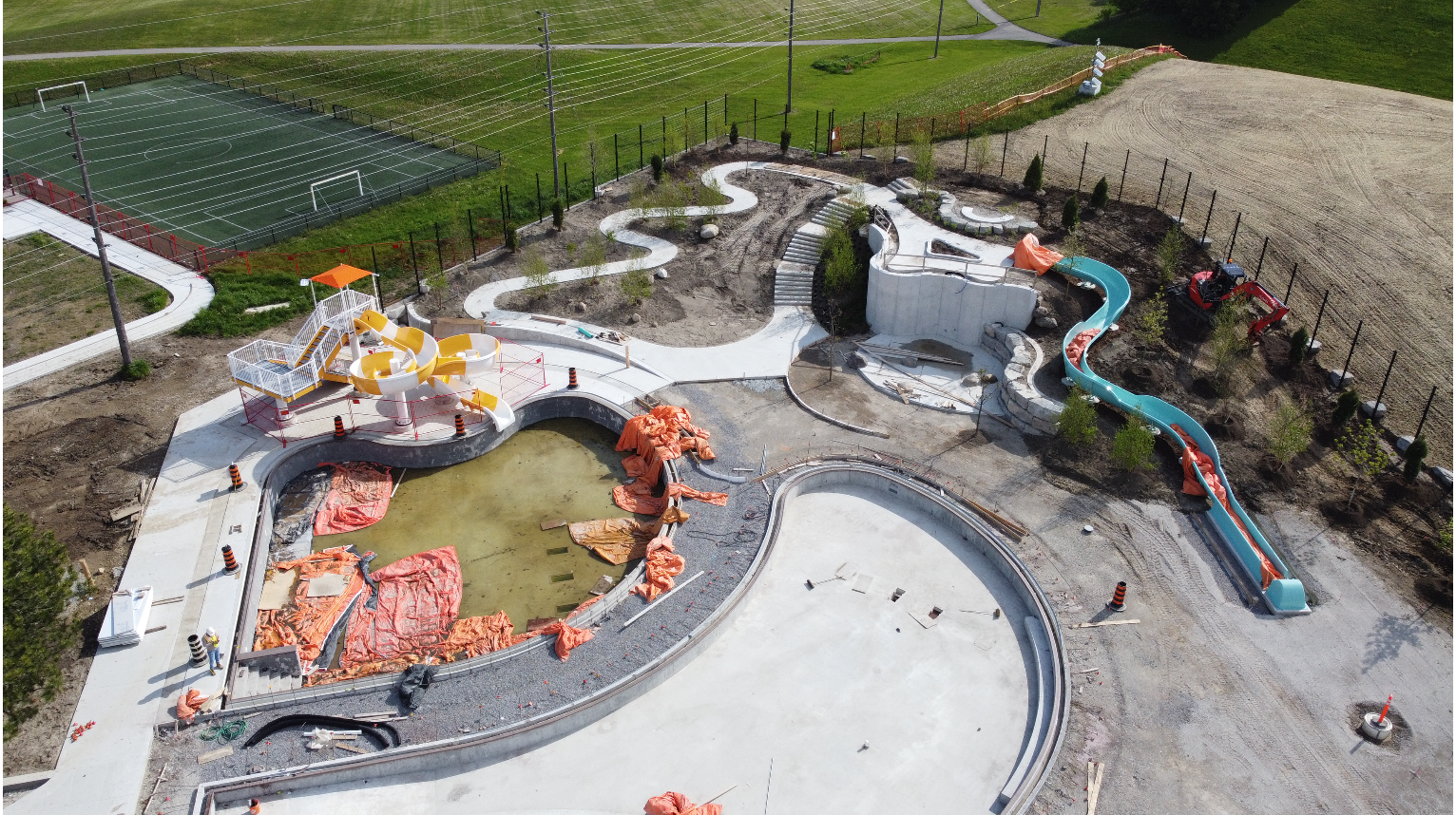
The spiral water slide has been installed, with concrete paving ongoing and planting underway. Installation of the building’s watertight roof covering is in progress, while electrical and plumbing work is nearing completion.
The hill water slide and the accessible ramp leading to the waterfall have been installed. Paving of the pool decks is ongoing.
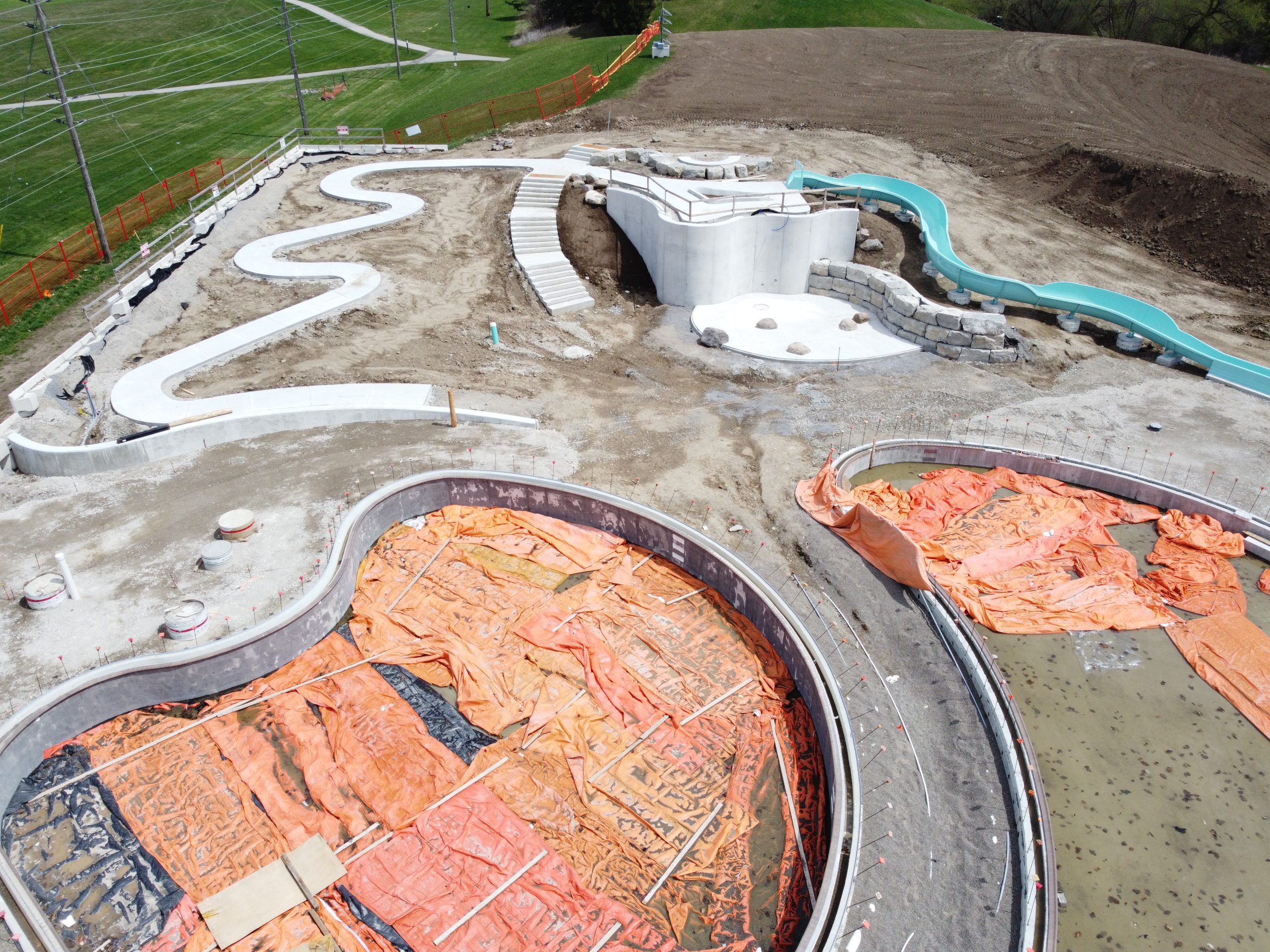
The structure and roof of the building are complete, while work on the exterior enclosure is underway. Installation of water park features, including the hill water slide and steps leading to the waterfall, is ongoing.
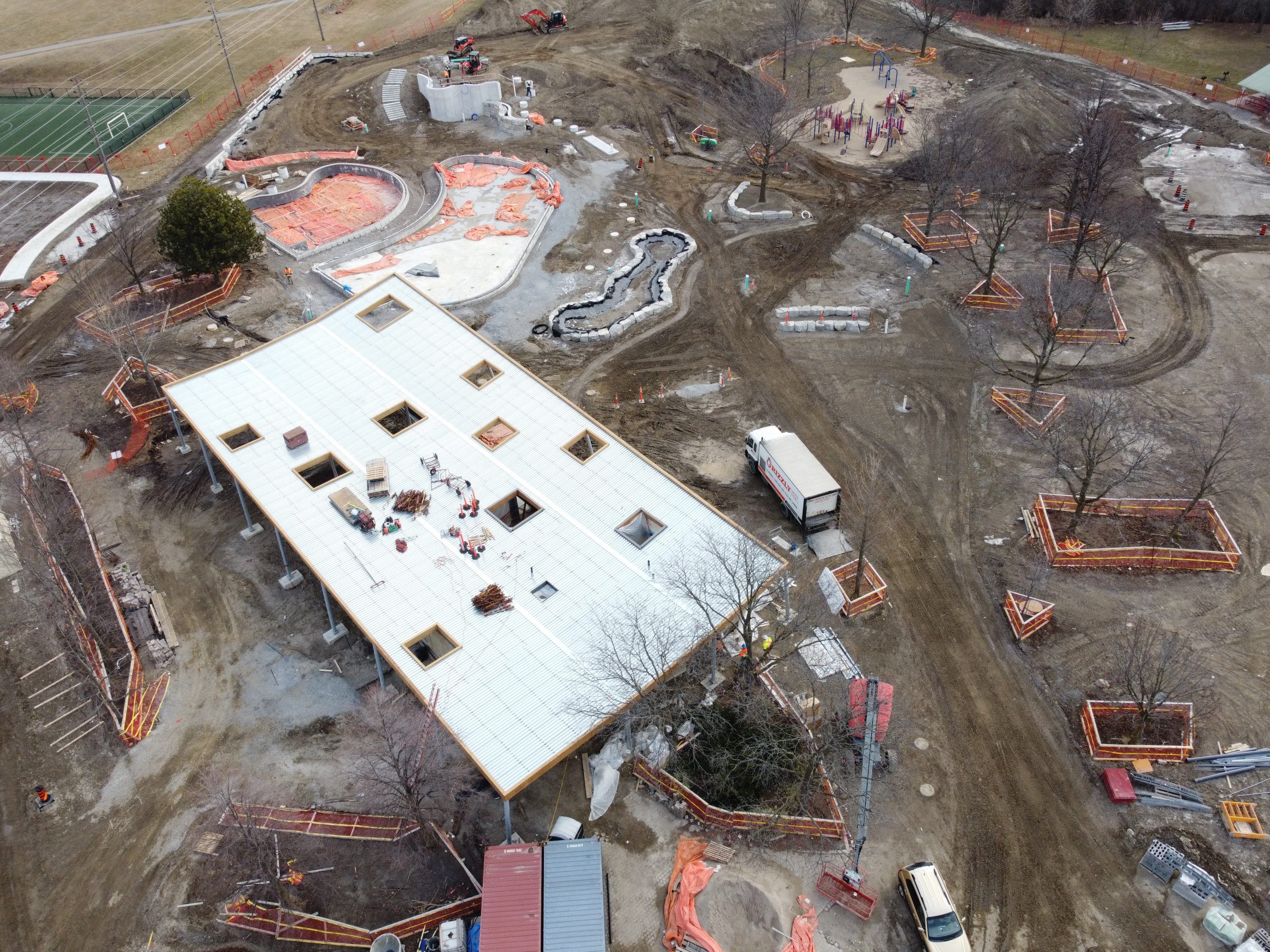
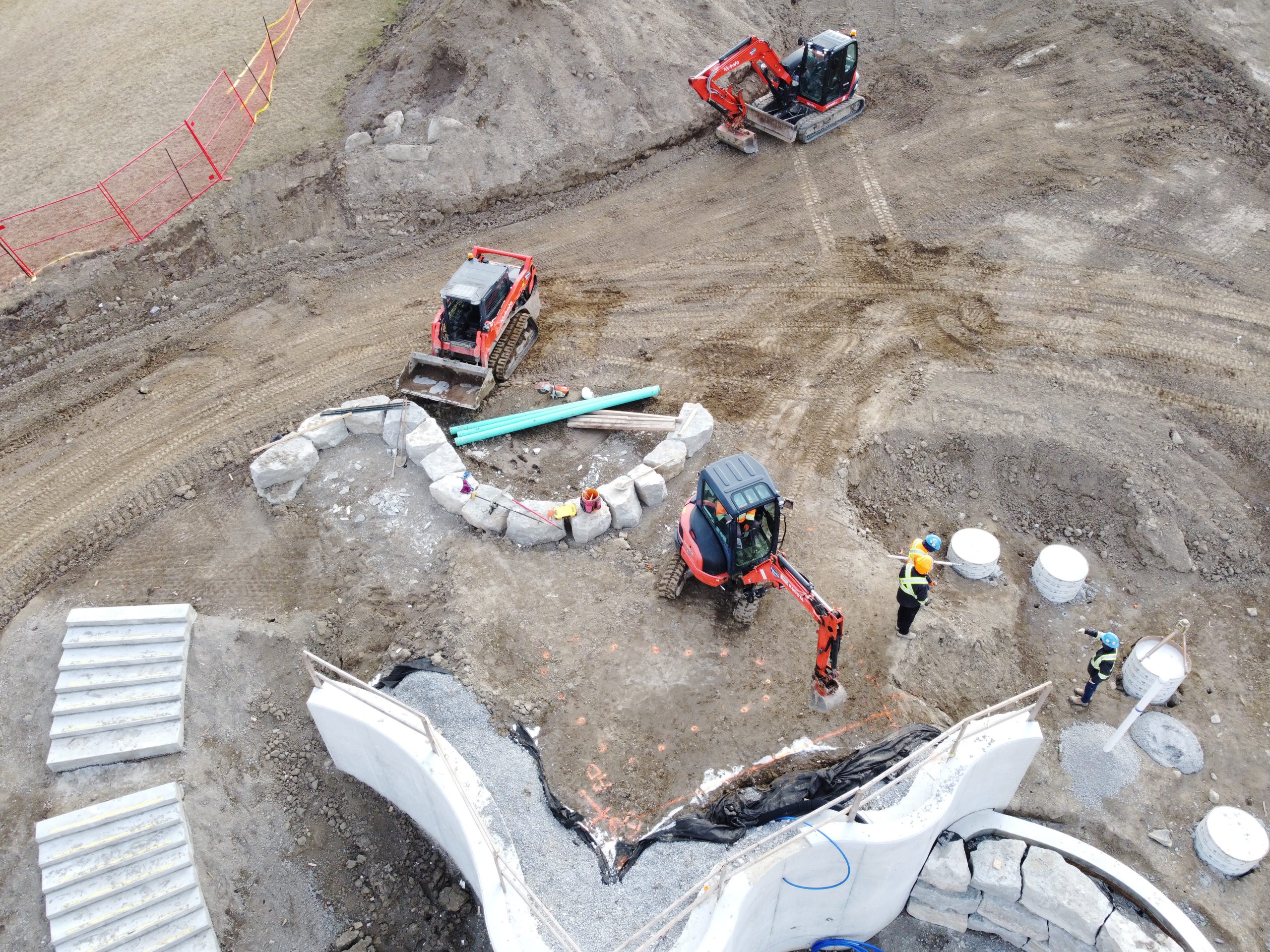
The installation of structural steel framing for the expanded changing and washroom facilities is nearing completion.
The installation of structural steel framing for the expanded changing and washroom facilities is underway.
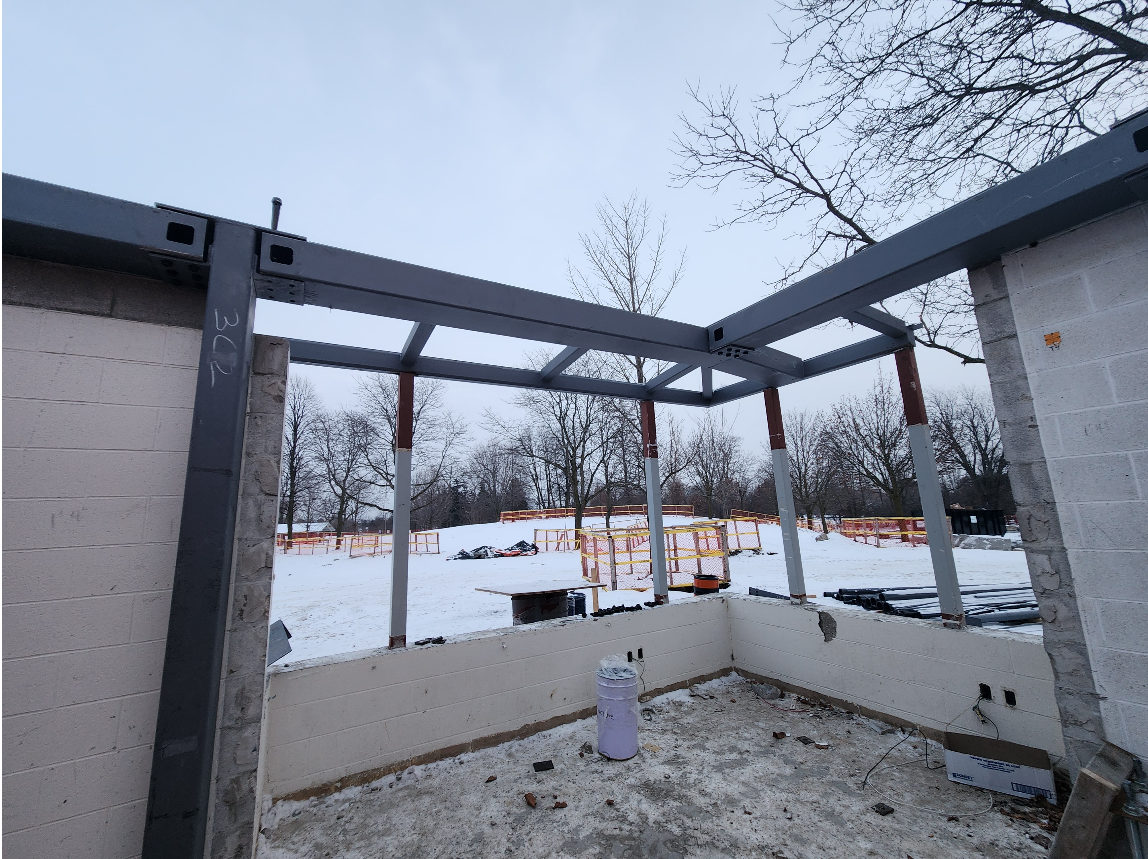
Concrete supports for the building canopy have been installed. Work on the building’s interior plumbing, pool and splash pad is nearing completion.
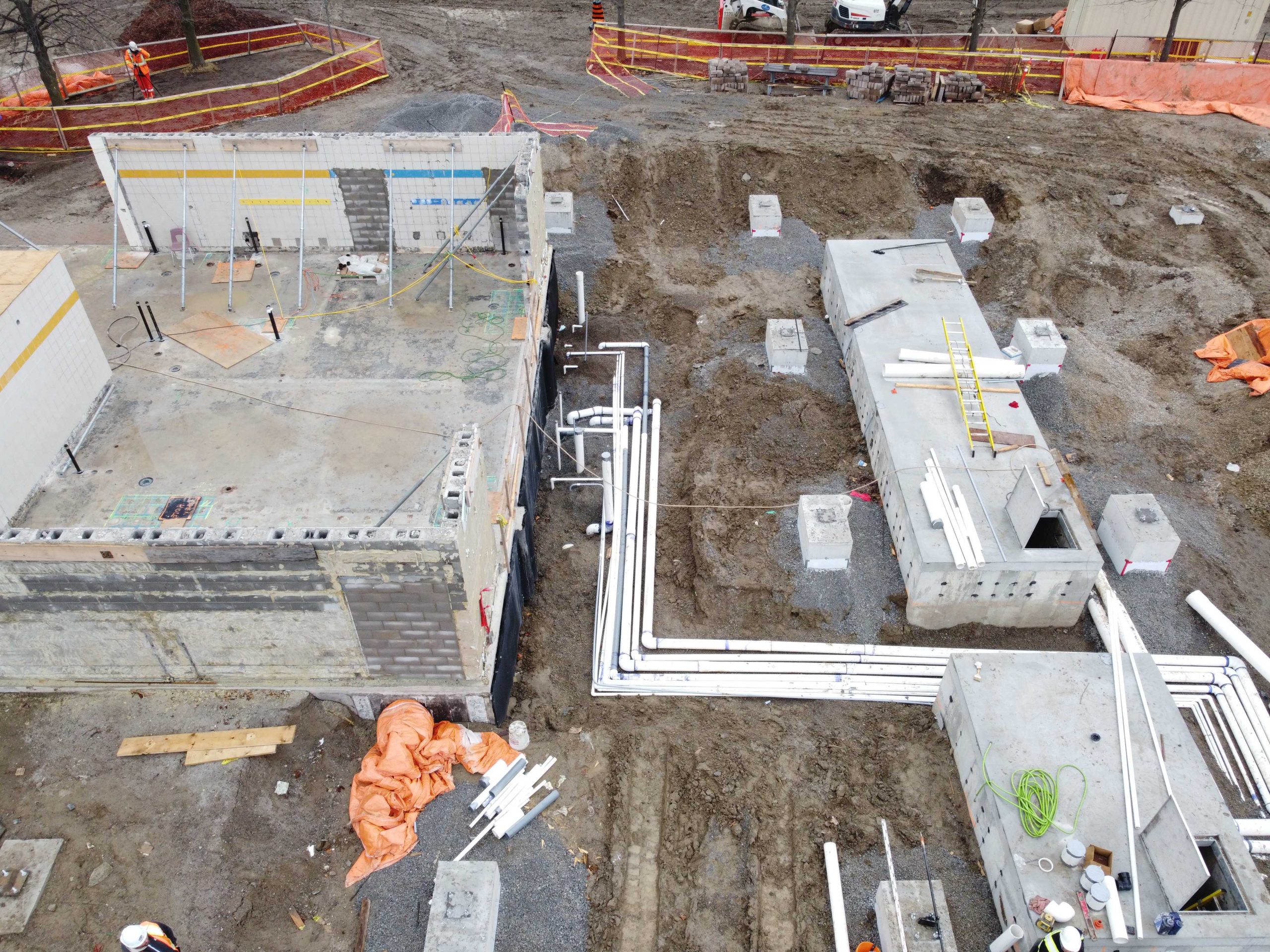
Concrete for the curved waterfall wall and shallow pool has been poured. Building footings are complete, and the north parking lot is finished.
Excavation for the surge tanks is complete, and site regrading and restoration are underway. Construction of the plunge pool, shallow pool and parking lot is progressing, while renovations to the building continue.
Watch the October 2024 construction progress video.
The concrete for the plunge pool has been poured, and one of the two surge tanks has been excavated. Excavation for the shallow pool has started, and work on the new plumbing for the building is also underway.
Demolition and site servicing are complete. Construction crews are pouring concrete for the plunge pool and excavating for the surge tanks. Footings for the expanded roof structure are ongoing.
Construction continues with the demolition of the interior of the building. Excavations and site servicing for the pool and splash pads have begun.
Construction started in mid-June, and the facility and surrounding parking lots are closed to the public. Construction hoarding has been installed around the perimeter of the facility, and the demolition of the existing splash pad and building façade is underway. Construction is anticipated to be completed in summer 2025.
While we aim to provide fully accessible content, there is no text alternative available for some of the content on this site. If you require alternate formats or need assistance understanding our maps, drawings, or any other content, please contact Kaila Johnson at 416-338-0620.
*Indigenous Placekeeping: Kidstown is located near the site of a 14th-century Huron-Wendat village, known as the Alexandra Site, which was unearthed in an archaeological assessment in the year 2000. Evidence of 16 longhouses and several sweat lodges were found. The design team have been collaborating with the Huron-Wendat First Nation to reflect the history and culture of the Alexandra Site and Huron-Wendat First Nation throughout the redesign of Kidstown. Indigenous Placekeeping features are still to be confirmed through ongoing Indigenous engagement.
In this phase of community engagement process, the project was introduced and feedback was collected about Kidstown’s current uses, strengths and weaknesses, as well as the community’s ideas for the future redesign. This feedback resulted in the development of four design objectives that will guide the project:
From September 15 to October 12, an online survey collected feedback to inform the water park redesign. The survey received a total of 417 responses, with 935 people contributing to these responses.
Download the survey summary.
On September 30, a virtual public meeting was held to provide community members with an overview of the project, an opportunity to meet the design team, ask questions, provide feedback on how the water park is used, and preferred priorities for the water park’s renovations. Seven members of the public attended.
Download the:
On September 23, the CRG met virtually for the first time. The CRG is a group of community members who meet regularly to provide detailed advice to inform Kidstown’s new design. The purpose of this first CRG meeting was to confirm how the water park is used and to identify overall goals and objectives to help establish priorities for the park’s renovations.
Download the CRG meeting summary, which includes an approved CRG Terms Of Reference.
In this phase of the community engagement process, draft design options for the water park, parking lot and change rooms were shared with the community for feedback.
From December 1 to December 31, (extended from December 15), an online survey collected feedback on different design options for the water park, parking lot, and change rooms. The survey received a total of 292 responses, with 530 people contributing to these responses. The survey was also available in Traditional and Simplified Chinese. In total, 14 responses were collected in Traditional Chinese and nine in Simplified Chinese.
Download the survey summary.
The project team held virtual design jams with students in grades two, three, four, five and six at St. Sylvester Elementary School, located nearby Kidstown. Students were introduced to the design team and shown slides of precedent images from other water parks. They were asked to offer input on what they liked and didn’t like and what they wanted to see in the Kidstown redesign.
Download the Youth Design Jam summary.
On December 1, a virtual public meeting was held to present and collect feedback on multiple design concepts for the water park redesign. The project team took questions and collected feedback to inform the development of one preferred design concept for the water park. Participants were directed to the online survey to provide additional feedback. Sixteen members of the public attended.
Download the:
On November 25, the CRG met for the second time. At this CRG meeting, members reviewed and provided feedback on the proposed design guidelines and objectives and three preliminary design concepts, all developed based on previous CRG and public feedback.
Download the meeting summary.
o In this final phase of the community engagement process, the proposed design was shared with the community for final comments and revisions. Visit the Design section to learn more.
From December 14, 2022, to January 15, 2023, an online survey collected feedback on the proposed design for the water park. The survey was available in English, Cantonese and Mandarin.
Download the survey summary.
Watch a two-minute flythrough video of the proposed design.
On October 27, the CRG met for the third and final time. At this CRG meeting, members reviewed and provided feedback on the proposed final design.
Download the meeting summary.
L’Amoreaux Kidstown is the City’s only owned and operated waterpark. It is the most popular outdoor aquatic facility in the City, enjoyed by kids and families from all across Toronto. It has come time to replace this iconic destination and revitalize its surroundings to ensure the water park is in good working order for many summers to come. The redesigned water park will be a dynamic, accessible, safe, and exciting space that will better serve existing and new park users.
The project may include the following: