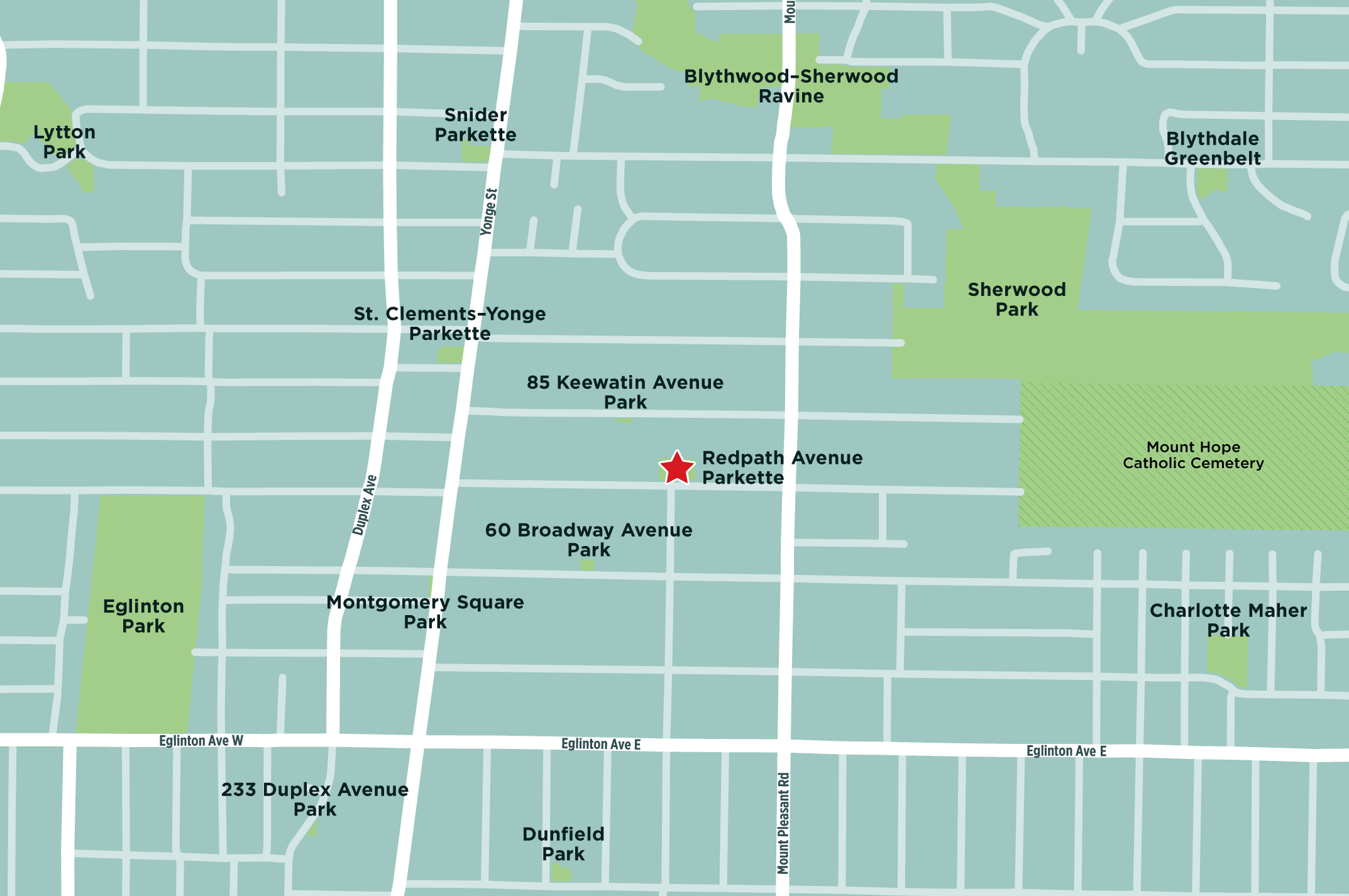
The City is improving Redpath Avenue Parkette, located near Erskine Avenue and Redpath Avenue, in the Mount Pleasant West neighbourhood. The parkette design will be developed with the help of community feedback and will focus on fun and creative play opportunities for children, youth, families and older adults of all abilities. The improvements are proposed to include upgrades to the pathways, playground, seating and gathering areas, drainage and other park features.
A fenced off-leash area (OLA) for dogs to safely exercise outdoors and socialize will be included in the design for the improvements happening at Eglinton Park, located within 500 metres of Redpath Avenue Parkette. A map showing the future OLA location is at the end of this page.
While we aim to provide fully accessible content, there is no text alternative available for some of the content on this site. If you require alternate formats or need assistance understanding our maps, drawings, or any other content, please contact Kaila Johnson at 416-338-0620.
The timeline is subject to change.
This project has been classified as an Involve project based on the International Association of Public Participation Spectrum. This means we work directly with the public, stakeholders, and rightsholders throughout the design process to ensure that ideas and aspirations are understood and considered in the design process.
Sign up for updates related to the Redpath Avenue Parkette Improvements or unsubscribe from the mailing list.
Construction for the parkette improvements starts. The parkette will be closed during construction and is planned to reopen in late spring 2025.
The design for the park improvements, referred to as the preferred design throughout the community engagement process, was developed using community feedback.
Key Features:
In this phase of the community engagement process, the City worked with community members to define an overall draft vision statement for the parkette, including a series of design principles which will guide the development of design options in Community Engagement Phase 2.
Redpath Avenue Parkette is a welcoming space for relaxation and play. It is a place that connects nature and the community, bringing together people of different backgrounds, ages, and interests to pursue fun and creative play opportunities, and to celebrate life with friends, family, and neighbours. It is the heart of a healthy, green, and connected community in midtown Toronto.
From January 17 to February 5, an online survey received over 478 responses. This feedback, combined with the in-person engagement activities, helped develop the draft vision statement and design principles and will help develop draft designs for the parkette.
Download the survey summary.
In February, over 80 students in grades three, four and eight at John Fisher Junior Public School and St. Monica Catholic School participated in classroom workshops. Students participated in a group design activity and shared how they wanted the parkette to change in the future. Two members of the project team were available to collect feedback and answer questions.
Download the classroom workshop summary.
In January, a pop-up event took place inside Eglinton Central Community Centre at the Early ON Child and Family Centre from 9:30 a.m. to 12 p.m. Three members of the project team were available to collect feedback and answer questions.
Key feedback included:
In this phase of the community engagement process, the City and the design consultant worked off the outcomes of Community Engagement Phase 1 to develop three design options for the park improvements. These were presented to the community for feedback, with the input collected used to develop a preferred design for the park.
Based on the feedback collected, Design Option 3 was preferred with the inclusion of certain elements from Design Options 1 and 2 such as the flexible open lawn area, the picnic area, and the barn-themed wooden playground structure designed to accommodate different play levels. Community members also emphasized that additional seating is needed around the playground and throughout the park.
Parkette features are arranged around a central open lawn area. A range of seating types such as benches, seatwalls, and platforms are spread throughout the parkette, offering many different viewpoints and spaces for people to choose from. This allows small groups to sit in the park at once, and for individual park users to choose a place to sit that best suits their needs and mood.
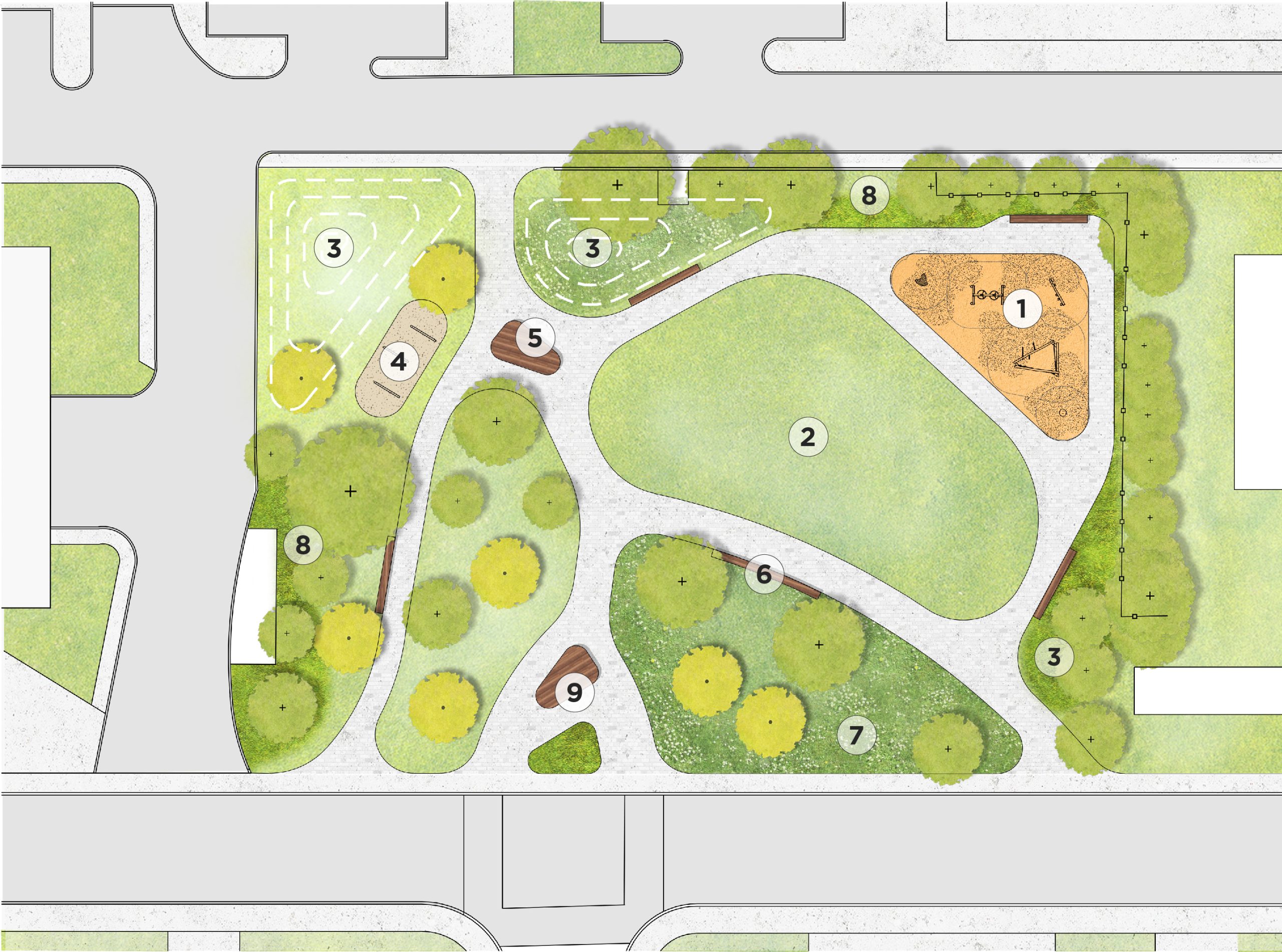
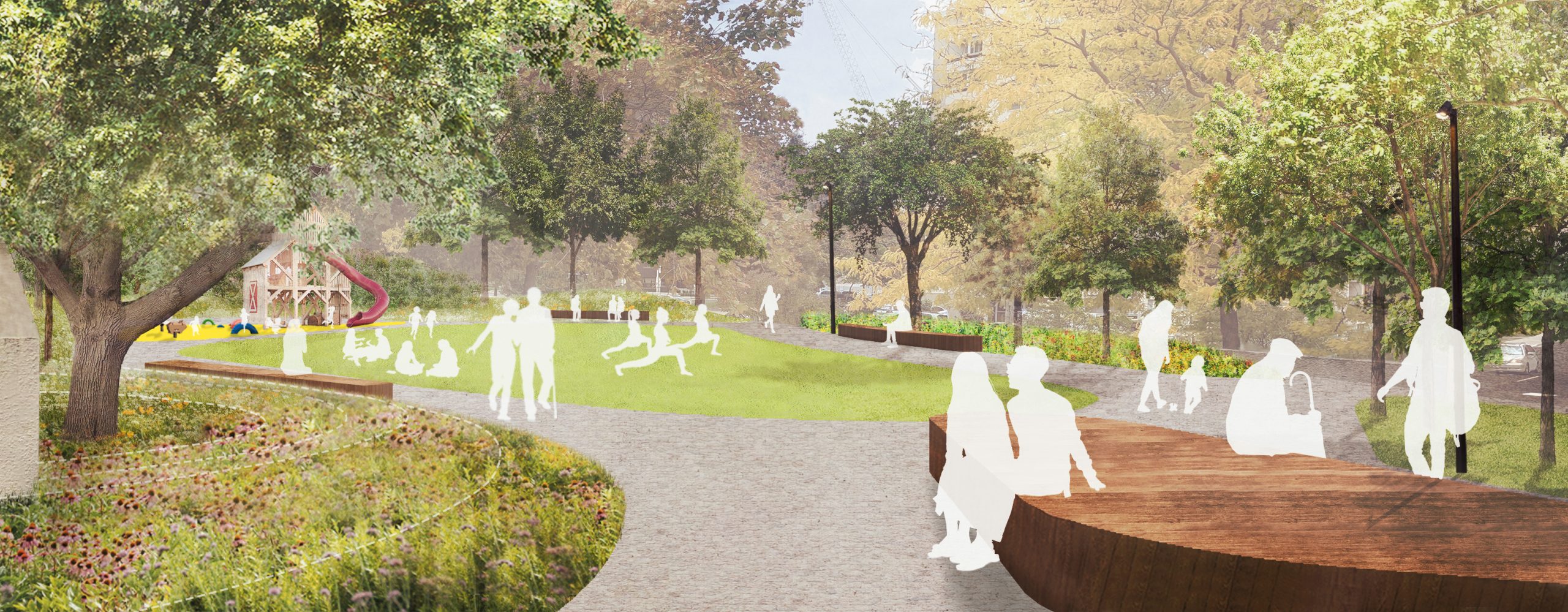
Parkette features are arranged around a central playground and an introduced picnic area. A range of seating types such as benches, seatwalls, and platform seating are oriented towards the central play and gathering area, offering a main focal point and clustering of activity at the centre of the parkette.
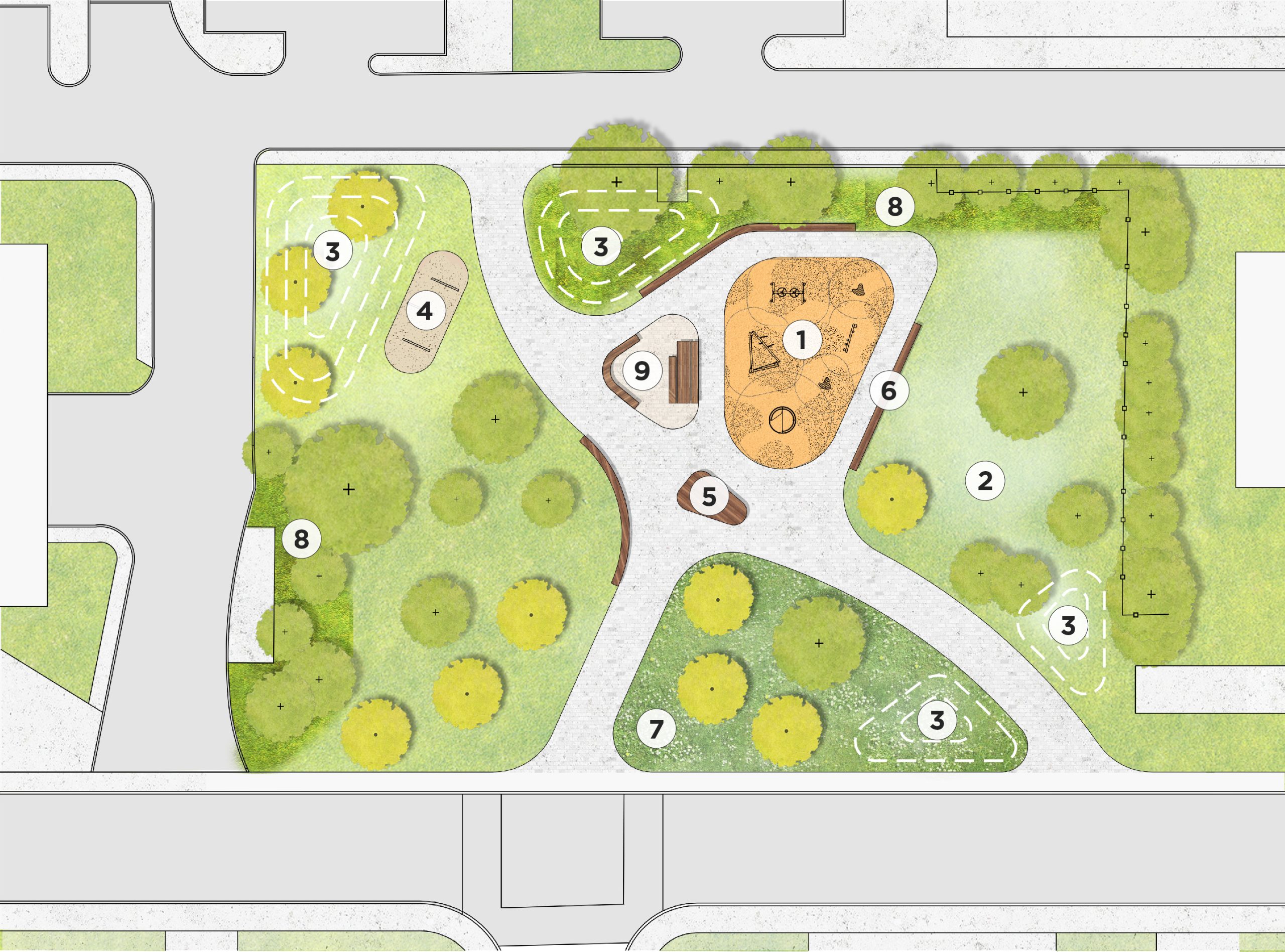
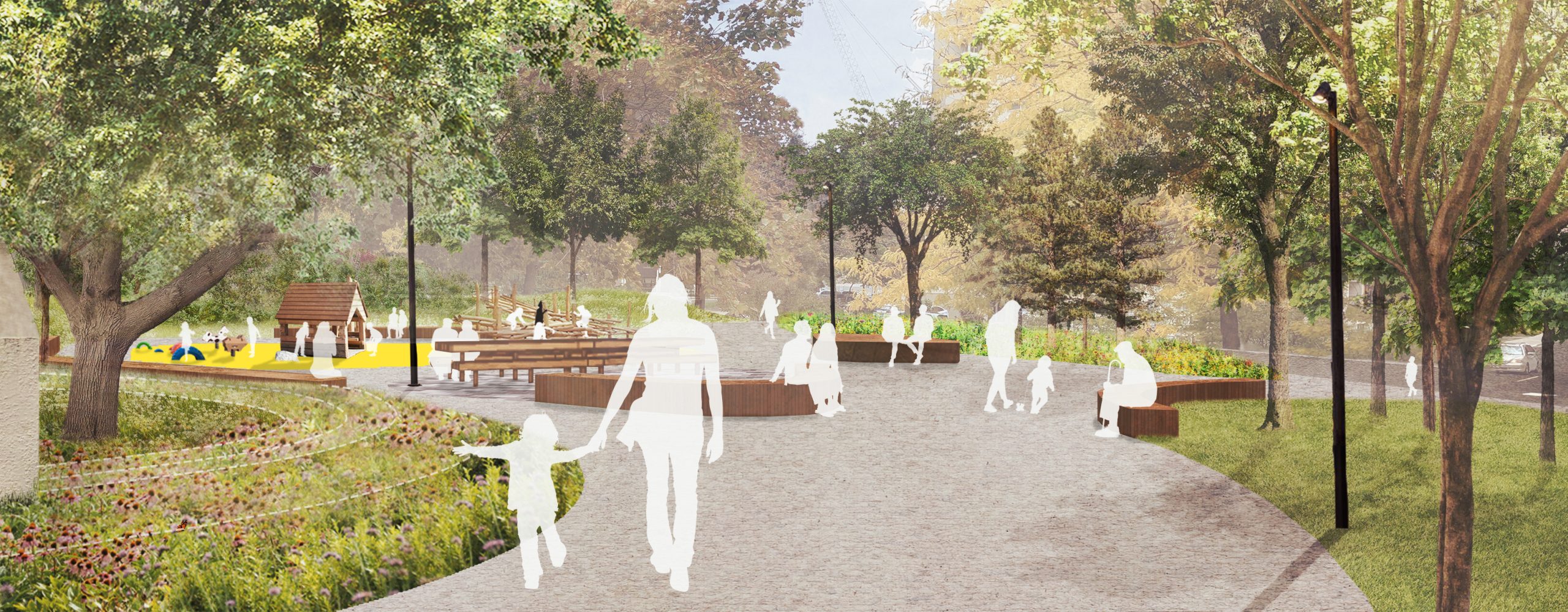
Combines popular elements from the previous design options to include a central commons (as shown in Central Green) and a central picnic area (as shown in Central Park) to provide a mix and balance of spaces to relax, play and gather in small groups.
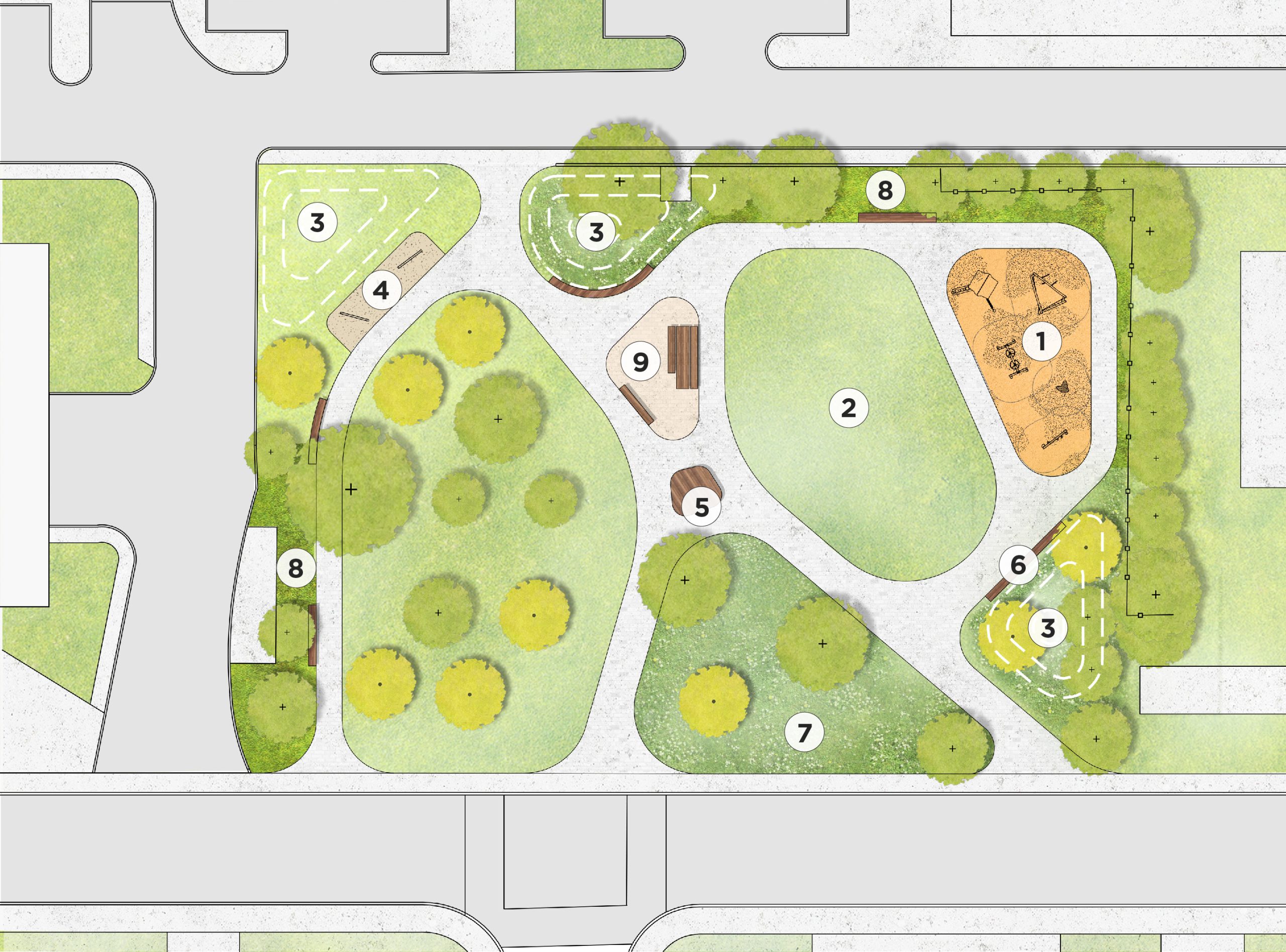
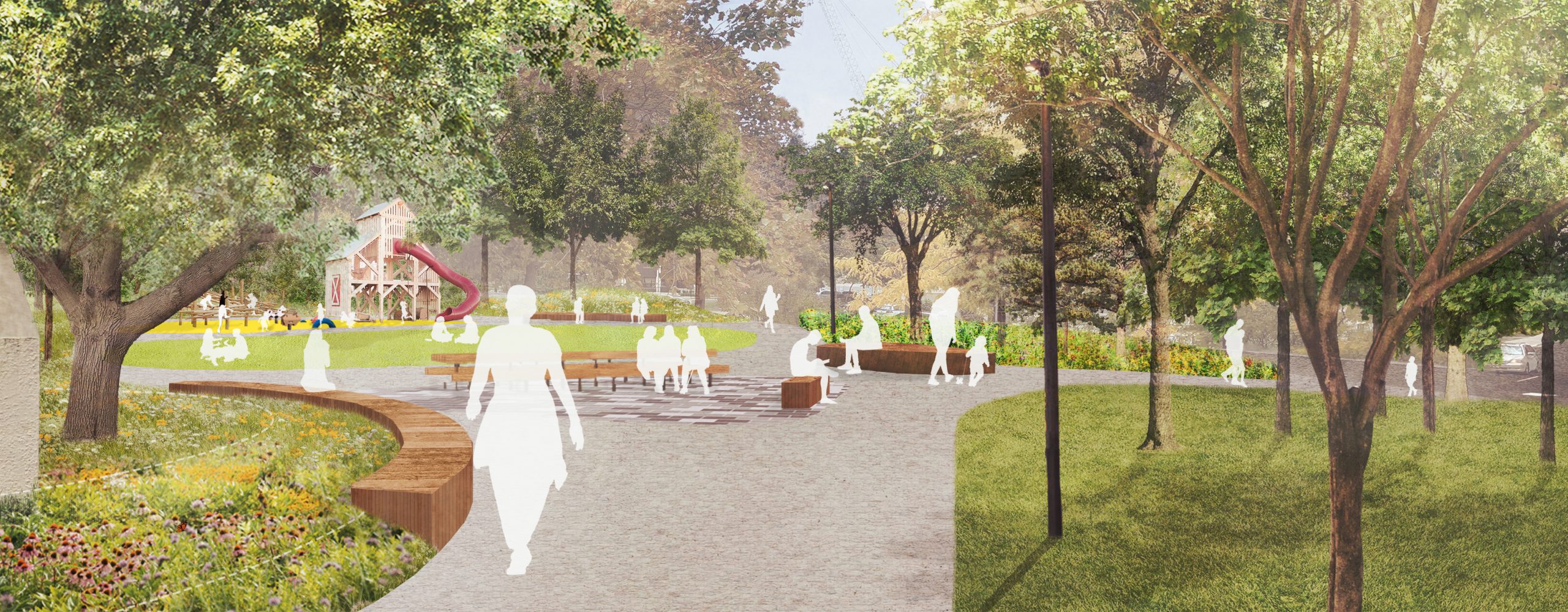
From May 19 to June 11, 2023, an online survey collected feedback on the design options for the parkette improvements.
Download the survey summary.
In May 2023, over 50 students in grades three and eight at St. Monica Catholic School, located near Redpath Avenue Parkette, participated in an interactive design activity, with the input used to evolve the design options for the playground and the parkette.
Students were first introduced to a member of the project team and were shown slides of the three design options and precedent images from other playgrounds. They were then asked to share feedback on what they liked and didn’t like and what they wanted to see in the parkette redesign.
Preferred Park Design:
Preferred Play Features:
In May, over 100 community members participated in two park pop-ups at Redpath Avenue Parkette, located at 130 Erskine Ave. The pop-up allowed community members to engage in dotmocracy exercises and provide feedback in person. Three members of the project team were present to answer any questions or make note of any concerns, commentary, and feedback about the project.
Preferred Park Design:
Participants were excited about all of the proposed play features but emphasized the need for flat accessible surfacing, safe play options for younger children, and reducing the amount of exposed plastic which heats up during hot summer days. Additional play suggestions included adding a trampoline and overhead climbing features.
In this phase of the community engagement process, the City shared the preferred design option with the community. When the preferred design is confirmed, the project will move into the detail design phase, where the design team will finalize the preferred design by working through the technical details and drawings for the construction contractor.
Visit the Design section to learn about the preferred design.
From January 23 to February 11, a survey collected feedback on the preferred design for the park improvements, which was informed by feedback collected in Phase 1 and 2. The survey received 247 responses. Overall, the preferred design was well received by community members and feedback collected will be considered in the final park design.
Most respondents were either satisfied (42 per cent) or very satisfied (35 per cent) with the preferred design, while a few were unsure (10 per cent), somewhat unsatisfied (nine per cent), or very unsatisfied (four per cent).
The most common suggestions to improve the preferred design overall were:
Most satisfied play area features:
Least satisfied play area features:
Most respondents were satisfied with all the features with none receiving less than 50 per cent satisfaction.
The wood chip play surface and the music play panels and drums had the highest dissatisfaction with 11 per cent of respondents being dissatisfied, respectively.
The most satisfying feature is the benches overlooking the play area, with 86 per cent of respondents being satisfied.
The following themes emerged as the most common suggestions to improve the play area:
Fitness area features:
The project team recognizes that the water bottle filler and drinking fountain as important features for the community. A study has revealed that a water feature cannot be included in the design since there is no existing water source within the park. Adding a water source would significantly increase the project cost and delay the completion date.
Seating options:
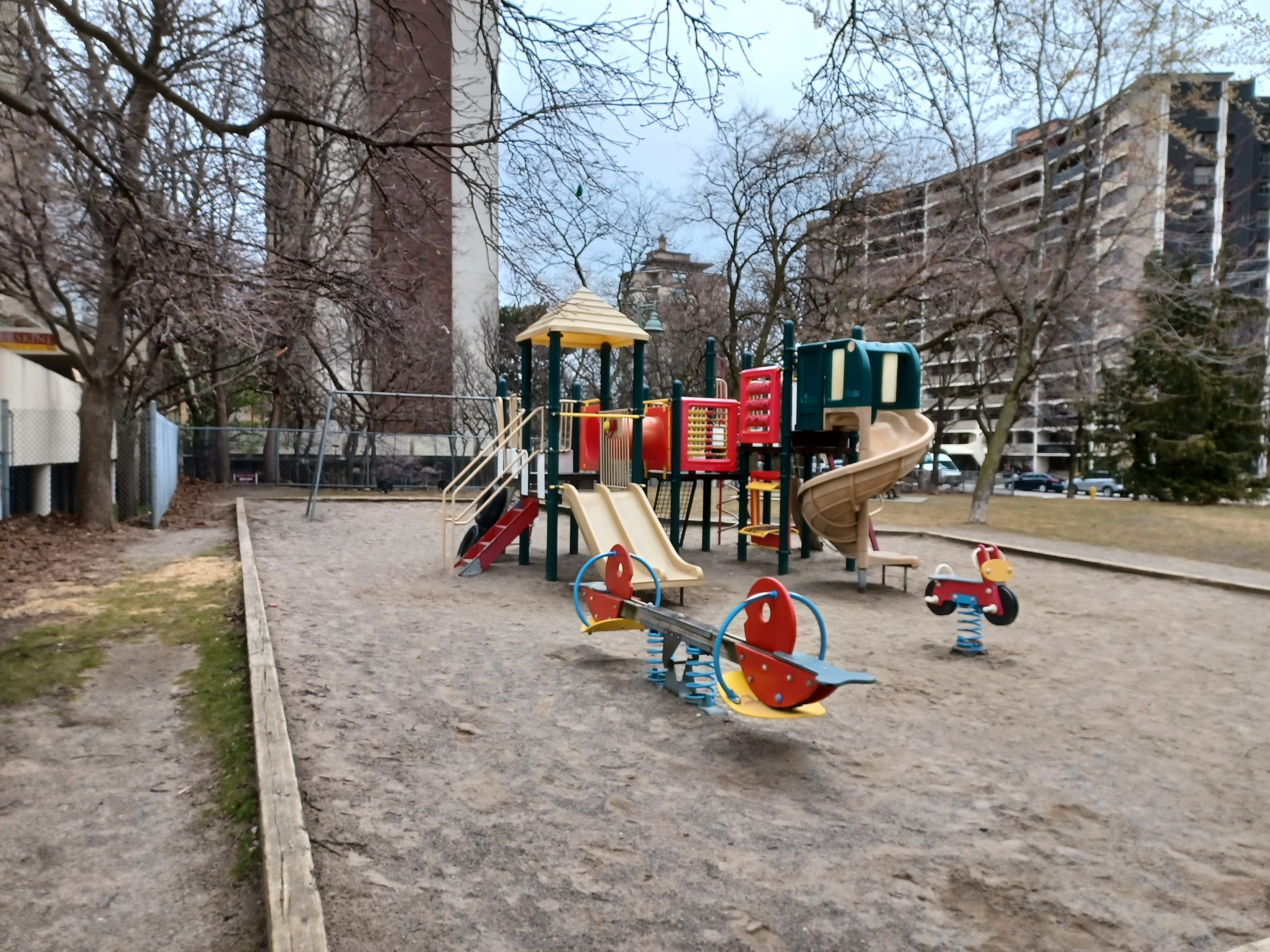
Redpath Avenue Parkette is located near Erskine Avenue and Redpath Avenue, in the Mount Pleasant West neighbourhood.
The improvements to the parkette are proposed to include:
The parkette and playground improvements will be determined with the help of feedback from the community.
