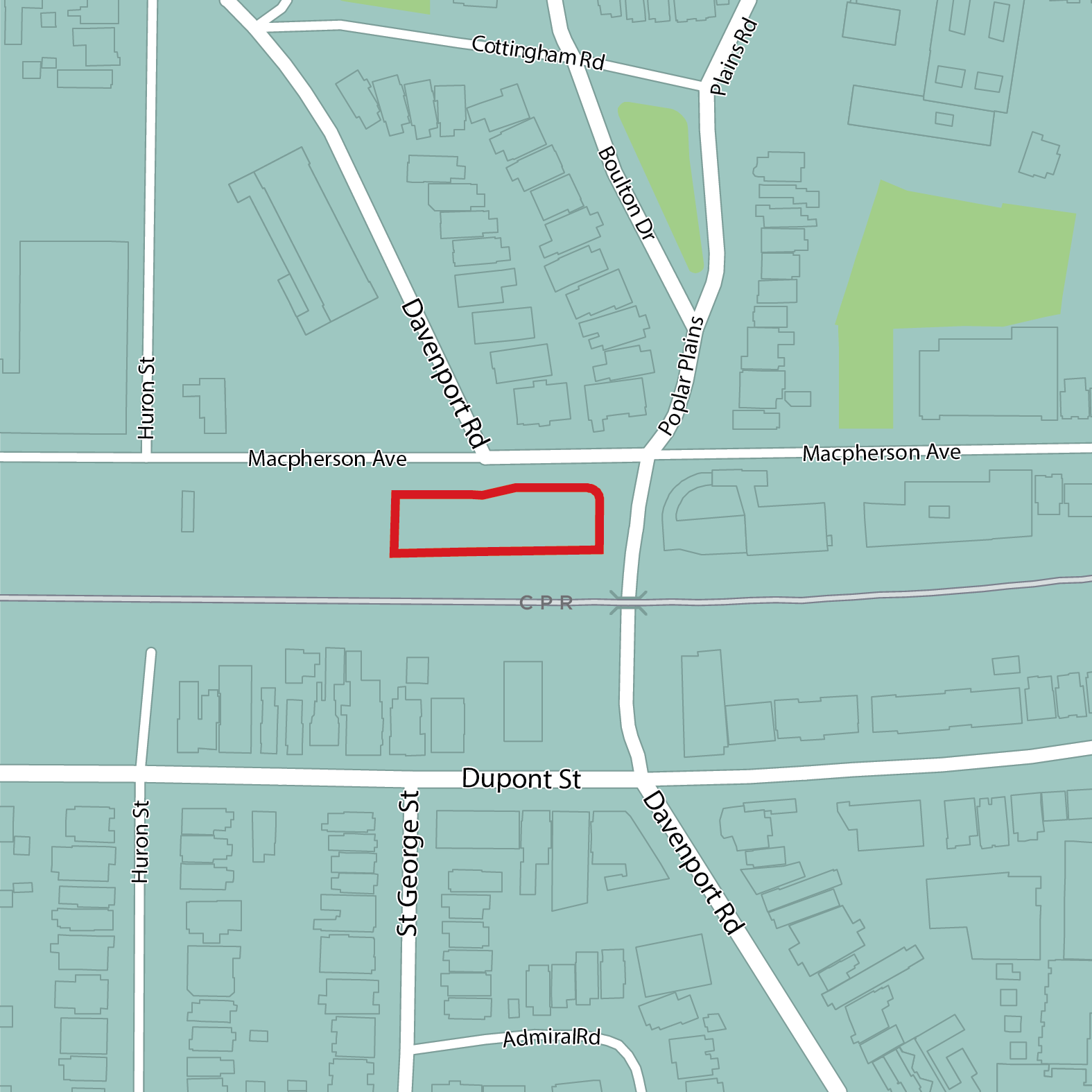
A new park is coming to the Lower Davenport neighbourhood! Macpherson Avenue Park will be one of the first new parks in the Green Line. Find out more about the Green Line Implementation Plan.
While we aim to provide fully accessible content, there is no text alternative available for some of the content on this site. If you require alternate formats or need assistance understanding our maps, drawings, or any other content, please contact Nancy Chater at 416-338-5237.
The timeline is subject to change.
Type (don’t copy and paste) your email address into the box below and then click “Subscribe” to receive email updates. You will receive an email with instructions to confirm your subscription.
The City engaged the community on a preferred design for the new park. Feedback was collected at a virtual public meeting, in an online survey, input from a Community Resource Group and Indigenous engagement. The detailed design of the park considers community feedback, along with input from internal stakeholders, the project budget and the review and approvals of Hydro One, which happens before construction.
Download the What We Heard: Phase 2 Summary Report.
From February 25 to March 14, 2021, feedback on the final park design was collected in an online survey, which received 183 responses.
On February 25, 2021, the City hosted a meeting to share the final park design, which was informed by stakeholder and community feedback. Staff provided a project update and invited community members to share their perspectives and priorities through a virtual question-and-answer session.
Download the February 21, 2021 meeting presentation.
The City engaged the community on early design options for the new park, which will help inform the development of a preferred design. Feedback was collected at a virtual public meeting, in an online survey, input from a Community Resource Group and Indigenous engagement.
Download the What We Heard: Phase 1 Summary Report.
From November 17 to December 7, 2020, feedback on the early design options was collected in an online survey, which received 269 responses.
On November 17, 2020, the City hosted a meeting to share the design options for the new park. Community members had an opportunity to as the project team questions.
Download the November 17, 2020 meeting presentation.
The preferred plan includes the following features:
Macpherson Avenue Park will transform a segment of the hydro corridor running parallel to Macpherson Avenue between Davenport Road and the transformer station to the west. This park will become the eastern gateway to the Green Line.
Macpherson Avenue Park builds on the conceptual master plan design guidelines established through community consultation for the Green Line Implementation Master Plan.
