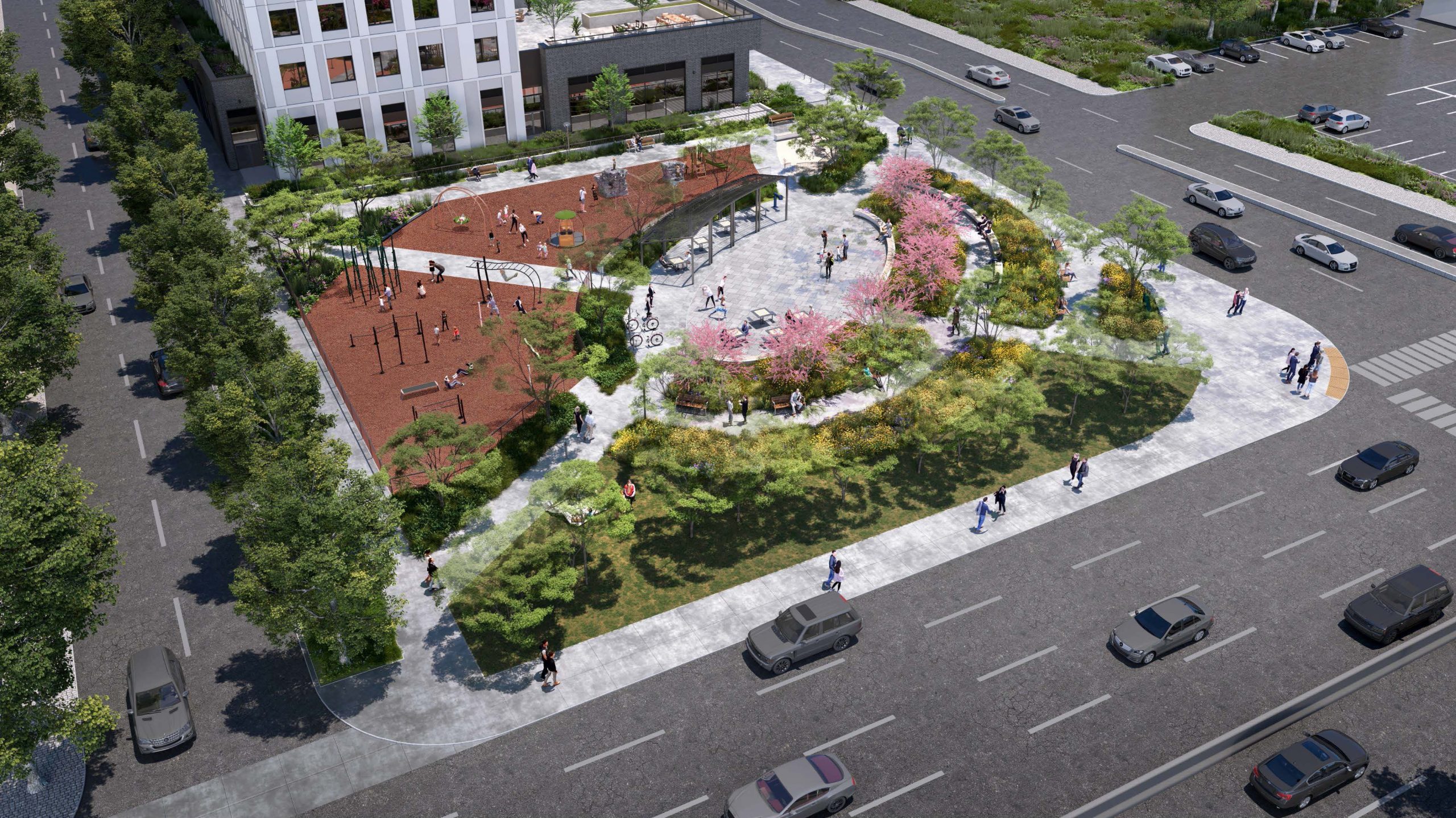
A new park is coming to 300 The East Mall! The City is engaging the community to help design a park that meets the needs of the community.
While we aim to provide fully accessible content, there is no text alternative available for some of the content on this site. If you require alternate formats or need assistance understanding our maps, drawings, or any other content, please contact Erika Bullock at 647-923-4674.
The detailed design and construction timeline is to be confirmed.
The construction timeline continues to be confirmed. Details about when construction is anticipated to start will be posted on this page as soon as they are available.
The construction timeline is to be confirmed as the development process associated with the new park site is taking longer than anticipated. Details about when construction is anticipate to start will be posted on this page as soon as they are available.
In winter 2022, the City collected feedback on the proposed design for the new park, including park amenities and features, to help inform the development of a preferred design. Feedback was collected through a virtual community meeting and an online survey.
Download the What We Heard (Phase 1) report to review the community feedback received.
From February 7 to February 27, 2022, feedback on the proposed design for the new park was collected in an online survey. The survey received 1,400 responses, which included feedback from 2,765 participants of various ages.
On February 7, 2022, City staff and the local Councillor’s Office hosted a virtual community meeting to share the proposed design for the new park. Community members were invited to learn more about the project, see the concept design and site furniture options for the new park, and share their questions and thoughts through a virtual question-and-answer session. 15 community members attended, as well as the local Councillor.
Download the meeting presentation.
The final design for the new park was developed using community feedback and consideration of the site conditions and constraints.
The park design includes a pathway from Bloor Street with seating and plantings on either side, leading to a central plaza with water jets and game tables. At the northwest area of the park, the walkway continues to the playground and fitness area. The park can be accessed from all four corners.

A new park is coming to 300 The East Mall in Etobicoke as part of a new mixed-use development. The new 2,040 m2 park will be located at the corner of Bloor Street West and The East Mall, east of Highway 427. The project is funded by the development charges and the design will be led by Ferris and Associates Inc. The City will coordinate and oversee the design.
The design of the new park will evolve through consultation with stakeholders and the community to achieve design excellence and meet the growing needs of the community.
The new park may include: