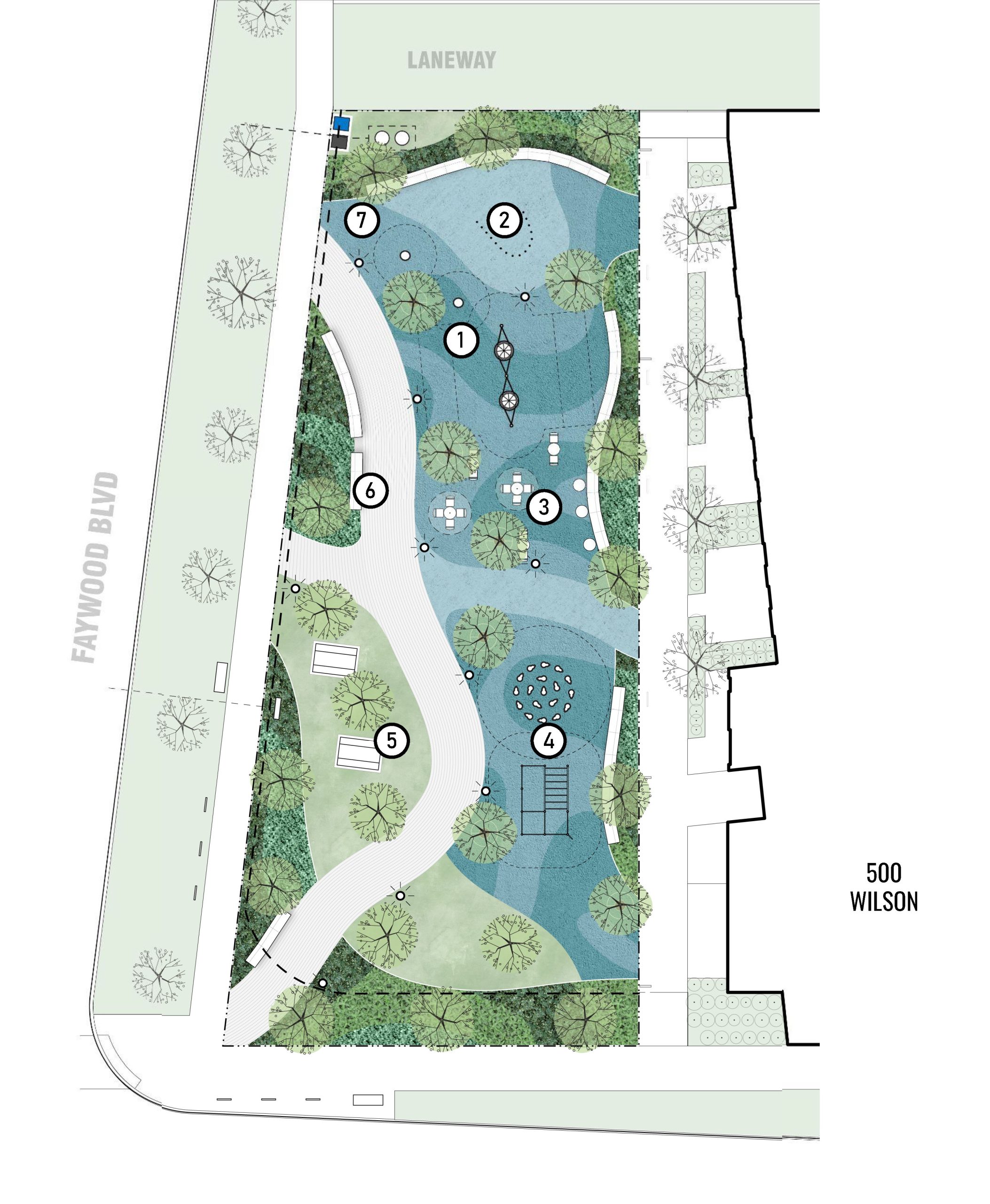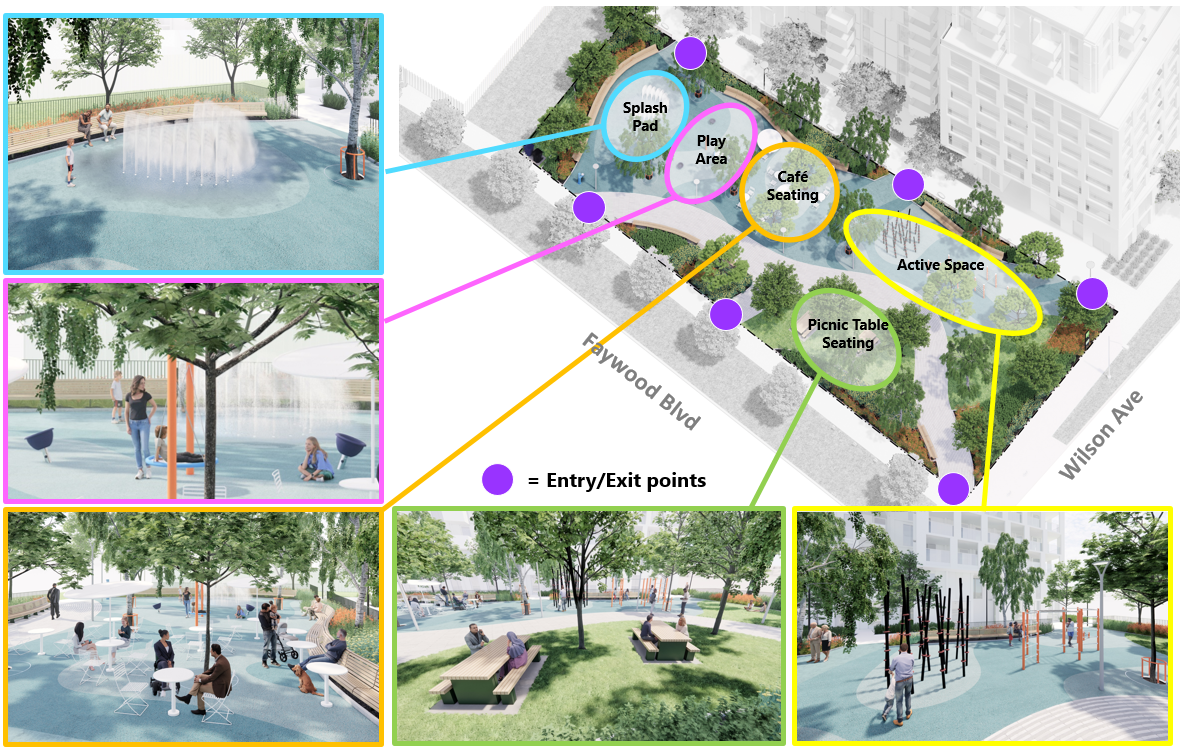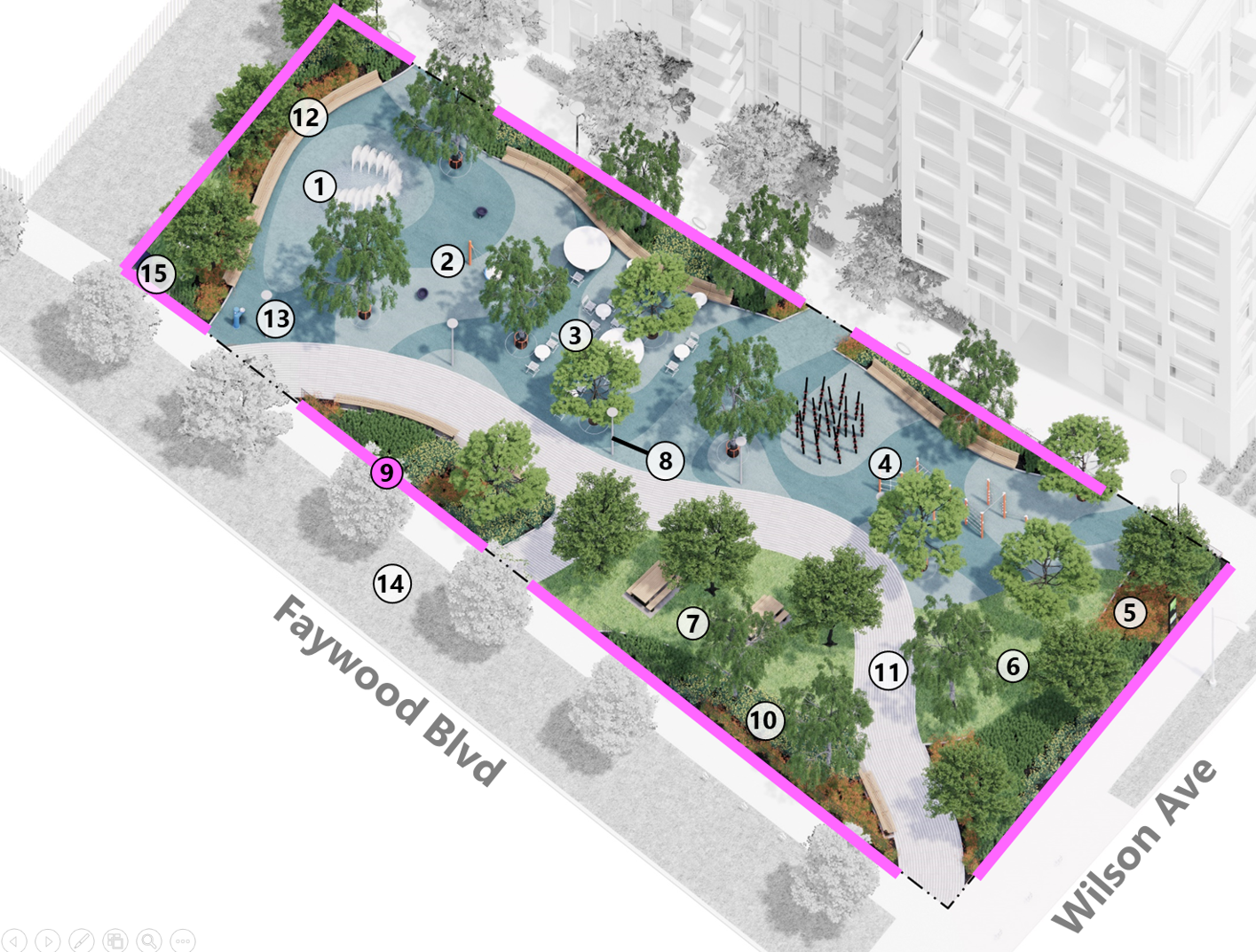
A new 973m2 park (smaller than a hockey rink, larger than a basketball court) is coming to the northeast corner of Wilson Avenue and Faywood Boulevard. The new park will be accessible and include a play/fitness area. A dogs off-leash area will not be included due to the park’s limited size.
While we aim to provide fully accessible content, there is no text alternative available for some of the content on this site. If you require alternate formats or need assistance understanding our maps, drawings, or any other content, please contact Rana Soldouz at 416-394-2952.
The timeline is subject to change.
This project has been classified as a Consult project based on the International Association of Public Participation Public Participation Spectrum. This means we obtain public feedback on existing analysis, alternatives, and/or proposals.
Sign up for updates related to the New Park at 470 Wilson Avenue or unsubscribe from the mailing list.
This park does not have a name yet. At the end of the design process, parks are often given names that describe the park’s location (e.g. Princess Street Park). Alternatively, community members can develop and submit proposals for a commemorative park name before the end of the park design process. A proposal to give a park a commemorative name instead of a location-based name is first reviewed by City staff, and then needs to be approved by Community Council.
This is the design for the new park that will be built. If you are interested in learning about how the design developed, please visit the Community Engagement sections on this page.

Waste and recycling bins are located at the northwest corner of the park (top left). A park sign will be facing Wilson Avenue. Native planting beds on small hills surround the park and trees are present throughout the site. Paths will be made of permeable pavers, which allow rainwater to flow into the soil below. Light posts are located throughout the park, represented on the plan by a circle with a sunburst. A fence will be located around the park perimeter, not including pathways.
In this phase of the community engagement process, community members were asked to provide ideas and feedback to help develop draft designs for the new park. High-level summaries of the most popular ideas and feedback collected during this phase is provided below.
The design team will use this feedback to create a draft park design which will be shared with the community for further feedback and refinement.
A community-driven park vision was developed through community engagement phase 1. The park vision is an accessible, safe, and beautiful new park that includes features for all age groups. Features should include a play space, an “active” space, green space (including planting beds and trees), shade, community gathering spots and a range of seating options.
Over 880 people responded to an online survey between April 20 and May 8, 2022, providing 499 ideas and over 9,000 idea ratings. In addition to English, one survey each was completed in Persian, Korean, Portuguese and Tagalog.
Key feedback:
Review all raw ideas and rankings.
On Friday, May 6, 2022, project staff held four classroom workshops at Faywood Arts-Based Curriculum School for approximately 60 students in grades one, two, three, seven and eight.
Key feedback:
On Friday, May 6, 2022, approximately 125 people participated in a pop-up outside of Faywood Arts-Based Curriculum School from 2:30 to 4 p.m. Most participants were 13 years old or younger.
Key feedback:
Draft design options were developed based on the feedback collected during Community Engagement Phase 1. In this phase, these design options were shared with community members for feedback.
This seating area is located on accessible rubberized surfacing, south of the play and fitness area. It includes sets of café style tables and chairs with umbrellas for shade, as well as wooden bench seating along the east side of the park with round café tables. The tables and chairs are fixed in place (cannot be moved). Trees throughout the space provide additional shade. Light posts provide lighting.
This space provides a flat grassy area with picnic tables and trees provide shade.
Splash Pad Option A features a set of water jets that shoot straight up. Water from the jets pools slightly to allow for puddle play. Park users can turn the splash pad on in warmer seasons by pressing a button.
Splash Pad Option B features a set of angled water jets that create a “water tunnel” to move under or through. Water from the jets pools slightly to allow for puddle play. Park users can turn the splash pad on in warmer seasons by pressing a button.
From January 18 to February 26, 2023, an online survey received over 500 submissions with 1,270 participants. Survey participants were able to review and provide feedback on draft design options for the new park, which were developed based on the feedback collected in Community Engagement Phase 1. Key feedback follows.
Play and fitness features:
Splash pad:
Seating areas:
The highest ranked colours for the rubber surfacing under the splash pad, play and fitness area, and seating areas were aqua blues.
Overall design:
On February 23, 2023, the project team held four classroom workshops at Faywood Arts-Based Curriculum School for approximately 70 students in grades one, three, four, seven and eight. Key feedback follows.
Play and fitness features:
Splash pad:
Seating areas:
The majority of students preferred aqua shades as the colours for the rubber surfacing.
Overall design:
This phase of the community engagement process started in June 2023. In this phase, the preferred design for the new park will be shared with the community for a final round of feedback and revisions.
The preferred design was developed based on the feedback collected during Community Engagement Phase 1 and Phase 2.
The vision for the park is to be an accessible, safe, and beautiful new park that includes features for all age groups. Features should include a play space, an “active” space, green space (including planting beds and trees), shade, community gathering spots and a range of seating options.


This preferred design reflects the community-driven park vision and responds to key community feedback:
| Community Feedback | Response |
|---|---|
| Water jets over water tunnel for the splash pad. | Water jets included. |
| Include features for all ages. | Active space for tweens, teens and adults, a separate play area for kids and toddlers and an all-ages splash pad. |
| Play Option A is preferred but dislike the musical and junior play features. | Keep disk swing, fitness climber and bamboo climbers from Option A, and replace musical play features and junior play features with spinner bowls. |
| Include shade. | More trees added throughout the park and multiple metal umbrellas provided over café area. Proposed trees increased from 15 to 22. |
| Include community gathering areas and seating options, including accessible seating. | Benches throughout the park, café seating area located centrally and extra large picnic table seating. Spaces for people with mobility devices provided at café tables and in between benches along pathways. |
| Include greenspace. | The park is surrounded by planting beds with trees throughout and a small grassy hill at the south end. |
| Add barriers to prevent children from running into traffic while maintaining sightlines. | Plantings, benches and fences are along the perimeter of the park with set entry and exit points. |
| Include a drinking fountain and dog bowl. | Included. |
| Preference for blue surfacing (rubber and concrete). | Blue surface included. |
| Include bike parking. | Bike parking included at the right-of-way along Faywood Boulevard. |
From June 22 to July 16, an online survey received over 270 responses from 690 participants. Survey participants were able to review and provide feedback on the preferred design for the new park, which was developed based on the feedback collected in Community Engagement Phases 1 and 2.
Key feedback:
On June 23, an in-person pop-up took place at Faywood Arts-Based Curriculum School. The project team joined a volunteer appreciation event and shared the park designs with about 15 parent/guardian school volunteers. Participants were encouraged to complete and share the online survey.
Key feedback:
On May 5, the Councillor for York Centre-Downsview hosted a Faywood Community Town Hall at Faywood Arts-Based Curriculum School. The project team hosted an in-person pop-up before the meeting and presented the developing preferred design, including an overview of the community engagement process so far. The preferred design was not presented at this event as it was not ready.
Key feedback: