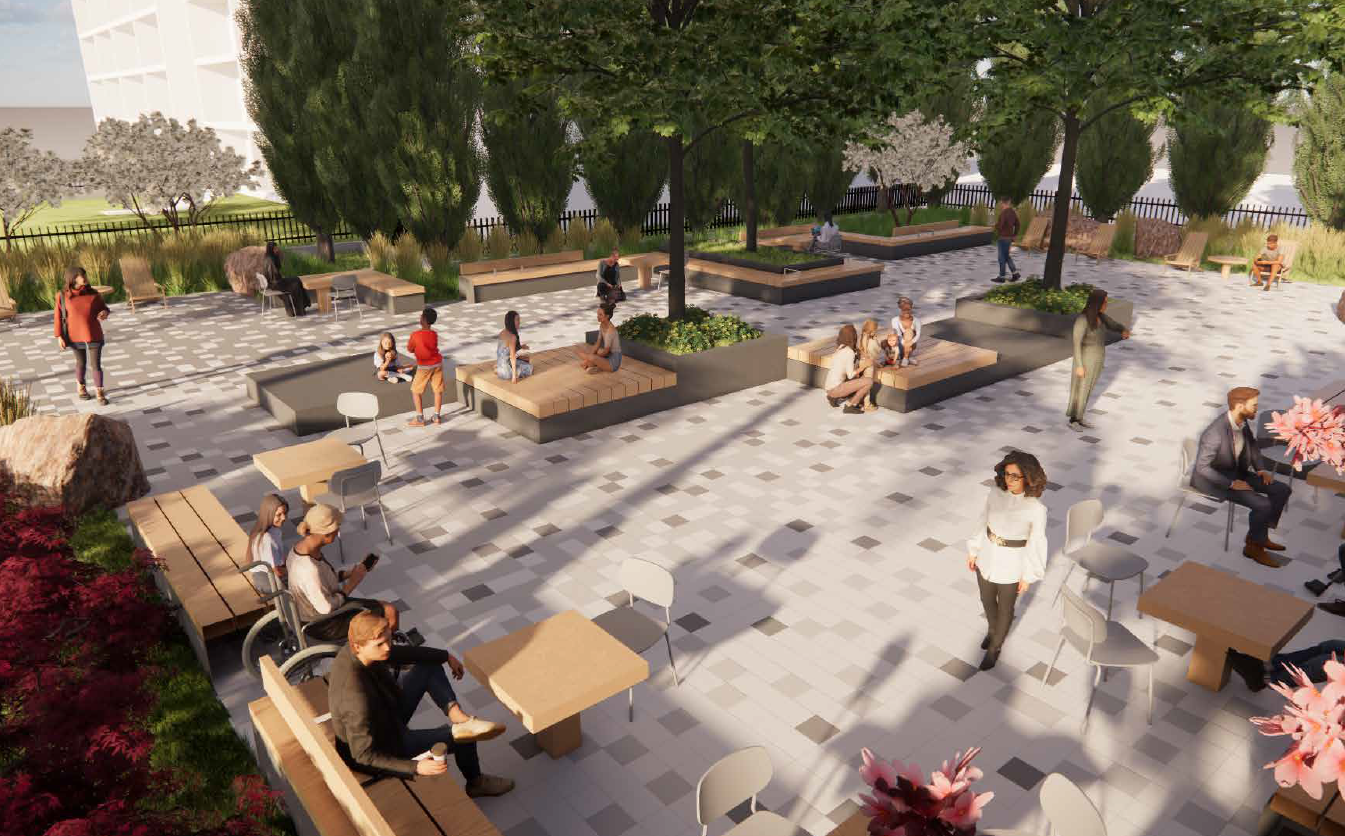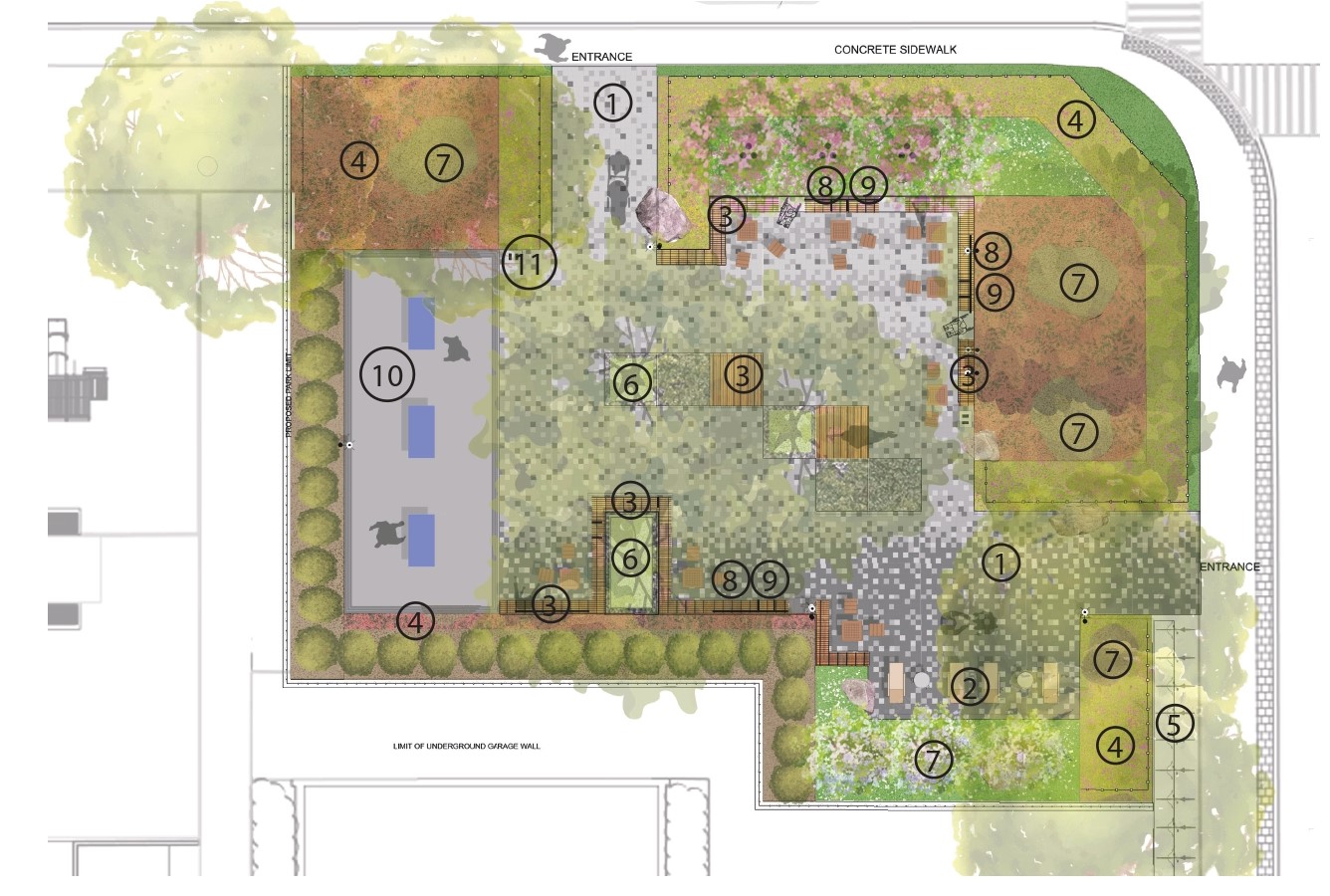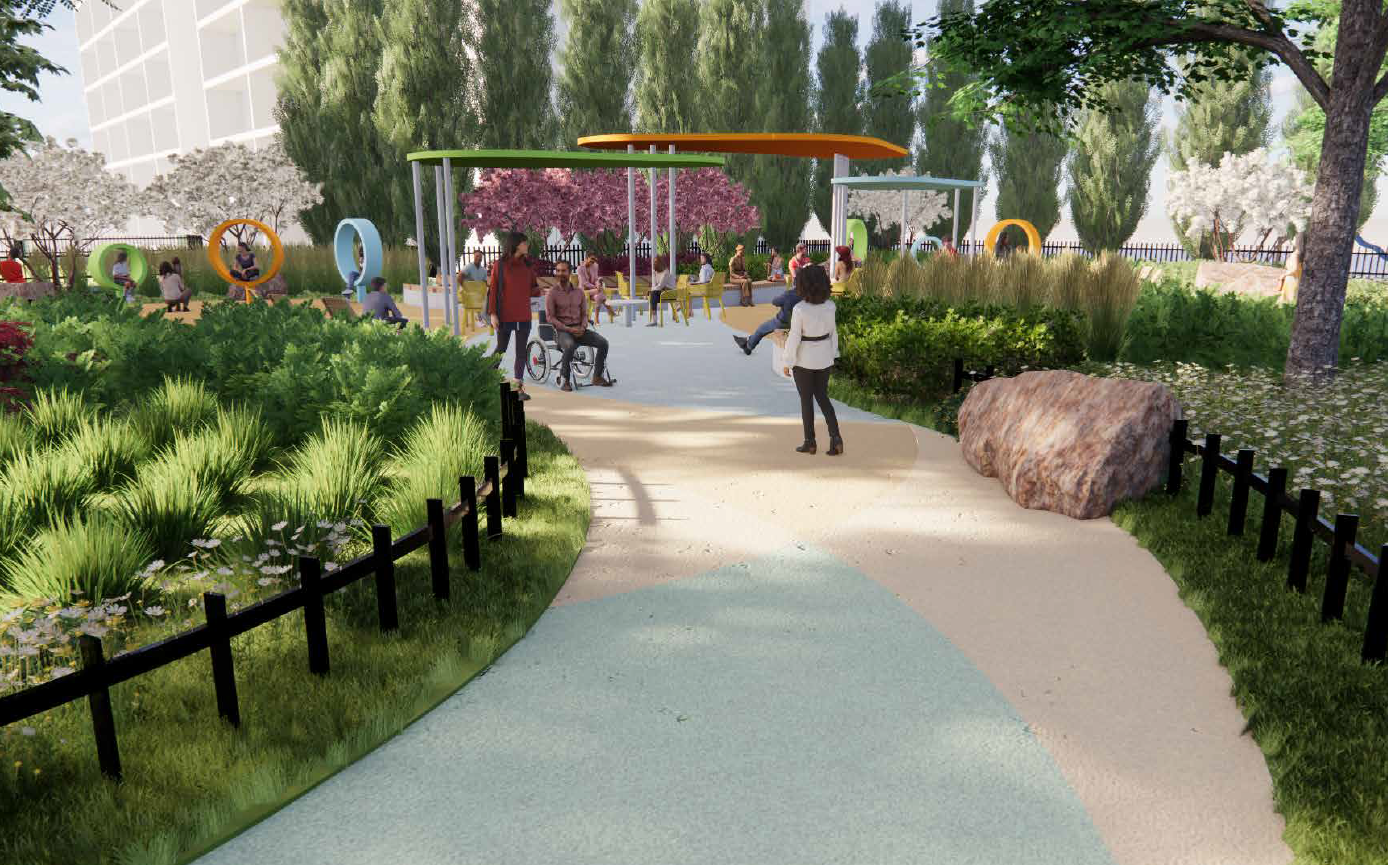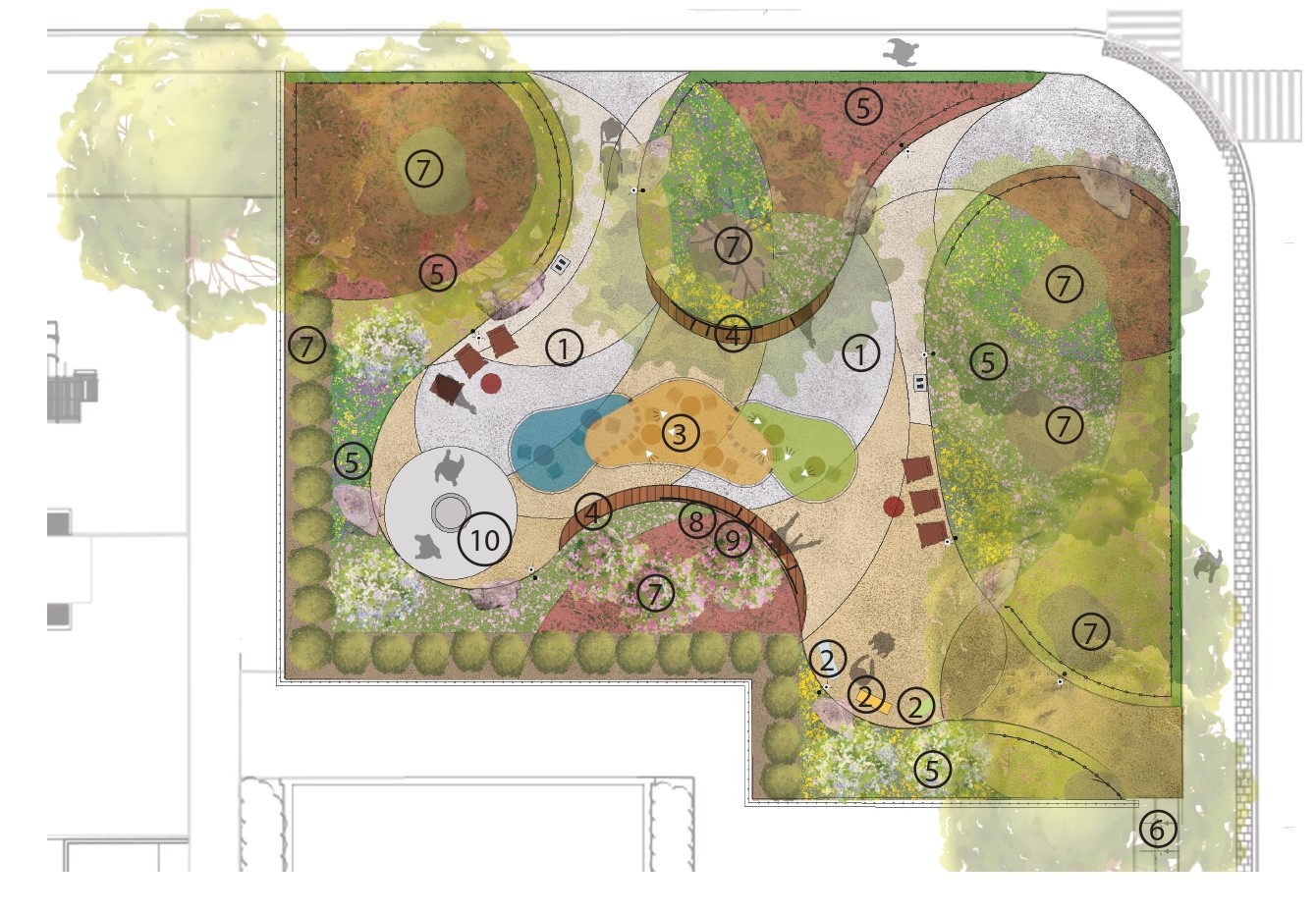
A new 600m2 park is coming to 51 Sussex Ave. as part of a residential development project near Spadina Avenue and Sussex Avenue in the Harbord Village neighbourhood.
While we aim to provide fully accessible content, there is no text alternative available for some of the content on this site. If you require alternate formats or need assistance understanding our maps, drawings, or any other content, please contact Bob Duguid at 416-392-1925.
The timeline is subject to change.
Sign up for updates related to the New Park at 51 Sussex Ave. or unsubscribe from the mailing list.
This project has been classified as an Involve project based on the International Association of Public Participation Public Participation Spectrum. This means we work directly with the public, stakeholders, and rightsholders throughout the design process to ensure that ideas and aspirations are understood and considered in the design process.
In this phase of the community engagement process, the project team collected design ideas from community members for the new park, which guided the development of design options in Community Engagement Phase 2.
From May 11 to June 3, 2022, about 250 community members completed an online survey to share 179 ideas and over 4,800 ratings for the new park. The main survey question asked, “What are your ideas for this new park and playground, and is there any local knowledge we need to consider?”
The design team will use the feedback from this survey to create draft park design options, which will be shared for further feedback and refinement in Community Engagement Phase 2.
Community members shared that they are excited about this new park. The following summarizes the most popular ideas that are within the project scope. Review a full summary of the results in an interactive report.
In this phase of the community engagement process, the project team worked off the outcomes of Community Engagement Phase 1 to develop two design options for the new park. These design options were presented to the community for feedback, which informed the development of a preferred design for the park.




On December 12, the project team collected feedback about the two design options with display boards and conversations with Indigenous community members at an event hosted by the City’s Indigenous Affairs Office, held at the Native Canadian Centre. Approximately 36 people attended the event.
On October 3, the project team hosted a community pop-up event at the park site with over 75 community members. Display boards with the two design options (with a few new features) were set up and community members shared their design preferences with sticky dots or wrote comments on sticky notes. The project team was available to collect feedback and answer questions.
Overall, design option 2 was preferred.
Summary feedback for design option 1 included:
Summary feedback for design option 2 included:
Indigenous placekeeping:
From August 16 to September 15, an online survey collected feedback from 151 community members on the draft design options for the new park.
Overall, 62 per cent preferred design option 2, 25 per cent preferred design option 1, 11 per cent preferred neither, and two per cent did not know. Overall, respondents want a park that is more natural with more trees, plants, and shade.
When asked specifically about design option 1:
When asked specifically about design option 2:
Of the park amenities presented, the overall ranking in the order of most preferred to least preferred were:
When asked about specific features:
On August 15 and August 21, the project team hosted community pop-up events at the Spadina Road Toronto Public Library, and at the southeast corner of Bloor Street and Spadina Avenue. Over 100 community members provided feedback on the design options for the new park. Display boards with the two design options were set up and community members shared their preferences for their preferred design with comments on sticky notes. The project team was available to collect feedback and answer questions.
Overall, design option 2 was preferred. Words that participants used to describe why they liked design option 2 included: organic, softer, natural, playful, rounded, curved, rest, nature, green, plants, lushness, less paving, colours, oasis, vibrant, flow, positive, welcoming, bright. Participants did not like option 1 as much because of the lack of green or natural elements, too much paving, and a general feeling of being too industrial/angular. Participants mentioned the park should be inclusive for different groups: all ages, people with disabilities, children, students, adults, seniors, dogs.
Other common comments about design option 1:
Other common comments about design option 2 are grouped into the themes below:
During earlier engagement, the community expressed a desire for Indigenous placekeeping elements to be part of the new park design. In response, the project team is working with an Indigenous design consultant to incorporate these elements.
In this phase of engagement, the City shared the preferred design, including the proposed Indigenous placekeeping elements, with Indigenous community members for their feedback.
The result of this phase is a refined preferred design for the park. The project will move into the detailed design phase, where the design team will finalize technical details and drawings for the construction contractor.
On July 23, thirteen people participated in an Indigenous Sharing Circle (ISC) at the Native Canadian Centre of Toronto (NCCT) from 11 a.m. to 1 p.m. where the project team shared the preferred design for the new park and the proposed Indigenous placekeeping elements. The ISC was promoted through outreach to mainly local Indigenous community groups and organizations. The ISC included a presentation, discussion period and lunch.
Download the July 23, 2024 ISC presentation.
Indigenous design elements presented are proposals only. The project team is still exploring whether the proposed elements are possible.
The most common feedback highlighted the need for respectful representation of Indigenous languages, as well as the inclusion of native plantings and ongoing stewardship/care. Additional comments included:
Parks should be self-sustainable and support wildlife.