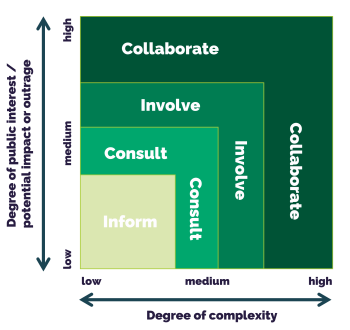
The process for designing and developing parks and recreation facilities can change based on the size and complexity of each project. The steps below give a general overview of how the process works.
A project is commonly initiated in two ways:
A project team typically includes City staff, consultants, contractors and other specialists depending on a project’s specific needs.
When new buildings are developed, the City requires the developer to provide either:
The City forms an agreement with the developer, who, with guidance from the City, hires consultants to work with the community and stakeholders in planning and designing the park, then hires contractors to build it.
These projects are outlined in the Parks and Recreation Annual Capital Budget and Nine-Year Capital Plan. The City hires consultants to work with the community and stakeholders in planning and designing the park or facility and then hires contractors to build it.
The capital program includes a wide range of projects, such as:
This phase can take six months to a year. The project team prepares everything needed to make sure the project runs smoothly.
This may include:
For park or facility improvements, this usually involves identifying the challenges and opportunities that are driving the need for change (also called ‘drivers of change’).
This phase can take three months to a year. The design consultant conducts more inventory and analysis of the site to confirm or build on initial findings. The rest of the phase focuses on community engagement, where the project team gathers input from all stakeholders and the community about the park or facility design.
 The City uses a framework based on the International Association for Public Participation Spectrum to decide how to engage the community in projects. This framework assigns a level of engagement to each project: Inform, Consult, Involve or Collaborate. The appropriate level is determined by the project’s size, complexity, budget, and the public’s interest and potential impact. A tailored engagement plan is then created to align with the chosen level of engagement and the project’s needs.
The City uses a framework based on the International Association for Public Participation Spectrum to decide how to engage the community in projects. This framework assigns a level of engagement to each project: Inform, Consult, Involve or Collaborate. The appropriate level is determined by the project’s size, complexity, budget, and the public’s interest and potential impact. A tailored engagement plan is then created to align with the chosen level of engagement and the project’s needs.
The community design process usually includes three standard phases of engagement. Depending on the project, some phases might be changed or left out. Feedback is collected through various methods, including surveys, meetings, workshops, advisory groups, open houses and pop-up events. These are promoted through multiple channels, such as on-site signs, social media, email updates and posters.
The project team works with the community and stakeholders to create:
Design options for the park or facility are developed from feedback collected in the previous engagement phase. Depending on the level of engagement, these will either be developed directly with the community and stakeholders in a workshop or by the project team. The design options are then presented to the community and stakeholders to gather their thoughts, including whether they align with the vision statement, guiding principles and big moves.
The project team uses feedback from the previous engagement phases to develop a preferred design for the park or facility. This design is presented to the community and stakeholders for their confirmation and input before it is finalized.
This phase can take three months to a year. The design consultant works with the City (and the developer, if applicable) to create detailed drawings and plans based on the preferred design from Phase 2C.
This work may include:
Additionally, signs are typically installed in the park or facility to provide information about the project and the anticipated construction timeline.
This phase can take three months to a year. The design consultant works with the City (and the developer, if applicable) to prepare all working drawings and specifications. These detailed documents provide instructions for building the project and are necessary for issuing the project for tender, which invites qualified contractors to submit bids for constructing the park or facility.
Once the project is ready, the City or the developer (after getting City approval) will issue a Request for Quotations (RFQ). They will review and evaluate all submitted bids and select the contractor who will complete the construction.
Additionally, signs are typically installed in the park or facility to provide information about the project and the anticipated construction timeline.
This phase can take six months to over a year. During this time, the contractor builds the park or facility, while the City and the design consultant (and the developer, if applicable) oversee the work. Before construction starts, the City approves the contractor’s plan and ensures it is followed throughout the process.
Construction usually begins with:
An area of the site is set aside for construction materials.
For new parks built as part of a development project, the process may look a little different, as they are often within an area already enclosed by construction hoarding. Throughout construction, the City and the design consultant monitor the work to ensure it complies with Ministry of Health and Safety requirements and City bylaws.
Once construction is complete, the new park is handed over to the City for maintenance and operation, and a standard warranty period begins. A walk-through is conducted with the City, the design consultant, the contractor and the developer (if applicable) when the project is finished and again one year later.
