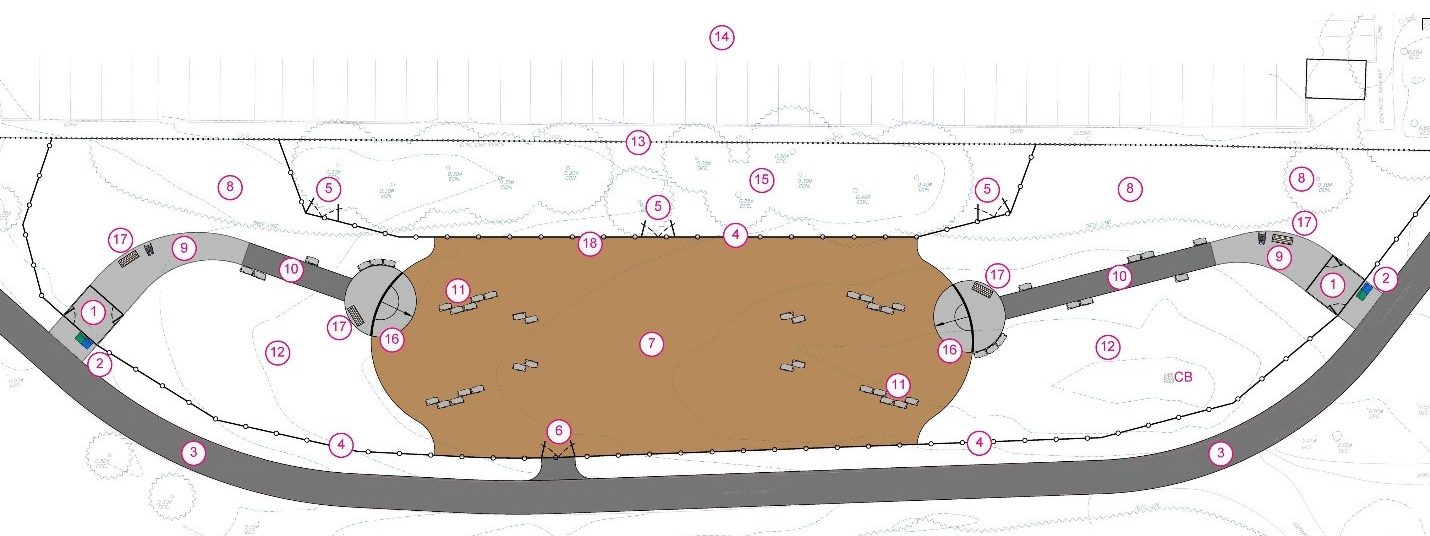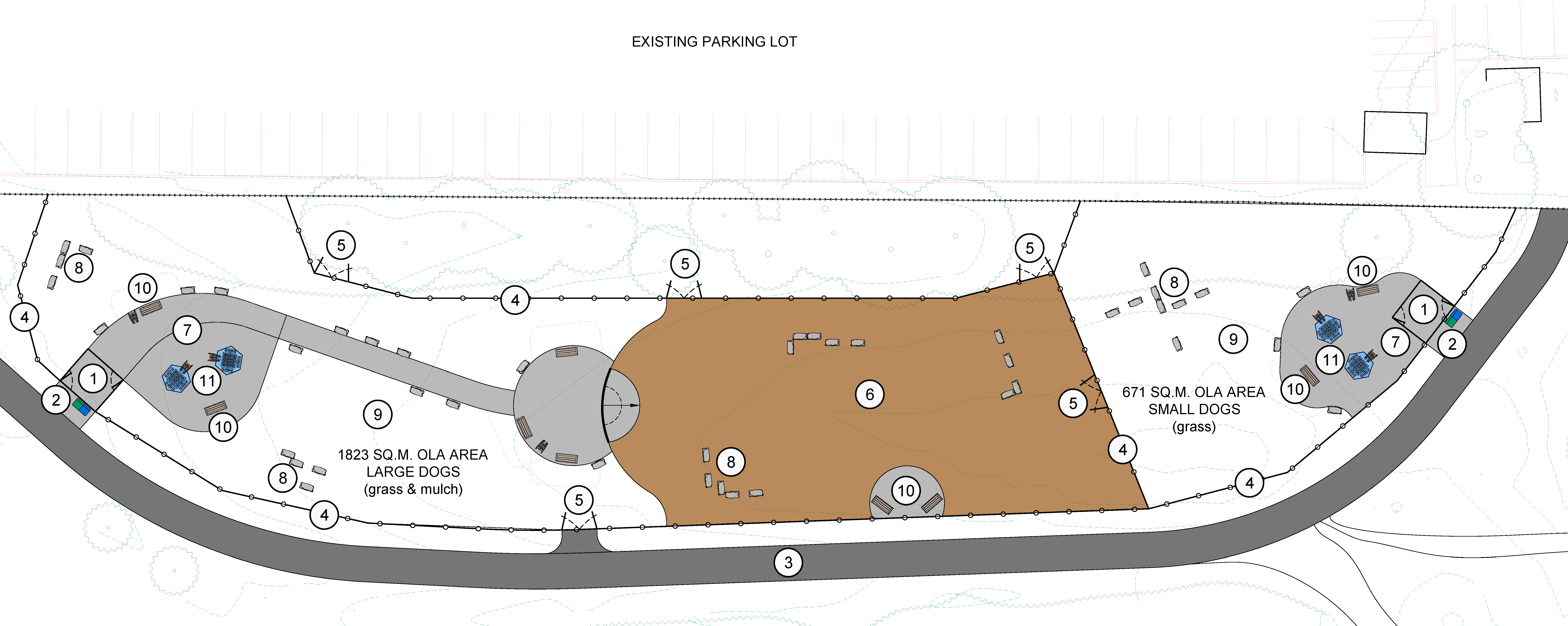A new 2,600 m2 off-leash area (OLA) is coming to Bob Hunter Park as part of the Parks and Recreation Facilities Master Plan. The OLA will be located in the northwest area of the park, along the Bob Hunter Memorial Trail, and the design will be determined with the help of community feedback.
While we aim to provide fully accessible content, there is no text alternative available for some of the content on this site. If you require alternate formats or need assistance understanding our maps, drawings, or any other content, please contact Kaila Johnson at 416-338-0620.
Project Timeline
- Spring 2023: Hire a design team
- Fall to Winter 2023: Community engagement
- Winter 2023 to Spring 2024: Design development
- Spring 2024: Detailed design
- Early Fall 2024: Hire a construction team, construction starts
- Late Fall 2024: Construction complete, OLA open
The timeline is subject to change.
Project Updates
March 2024
Final Design Available
The final design for the OLA is available in the Design section of this page.
November 2023
Online Survey
From November 3 to November 17, an online survey collected feedback from over 182 community members on the proposed design for the OLA. The design team will use this feedback to refine the design.
Key Feedback
- When asked how satisfied they were with the proposed design, 28 per cent were very satisfied, 34 per cent were satisfied, 17 per cent were neutral, 13 per cent were dissatisfied, and eight per cent were very dissatisfied
- When asked how important the proposed features are for the design of the expanded OLA:
- 83 per cent indicated that grass surfacing was very important or important, 29 comments indicated that the OLA should have grass surfacing
- 47 per cent indicated that engineered wood fibre (wood chips) surfacing was very important or important
- 69 per cent indicated that the location of seating throughout the OLA was very important or important, 19 per cent were neutral
- 63 per cent indicated that large rocks (can be used for seating) were very important or important, 24 per cent were neutral
- For seating around the OLA:
- 44 per cent liked benches
- 25 per cent liked armourstone (large decorative stone that can stand alone or be arranged to create a low wall)
- 28 per cent had no preference
Ninety-seven respondents had additional feedback about the OLA:
- 20 comments wanted multiple water fountains with a dog bowl
- 19 comments wanted to change the existing OLA surfacing from pea gravel or wood chips to grass
- 18 comments wanted a separate area for small dogs
- 12 comments wanted more shade and seating
- seven comments wanted more waste bins and indicated dog waste pick-up should be enforced more
Proposed Design
The surface for the OLA will be grass and wood chips. The area will not be irrigated. Both grass and wood chips allow for natural drainage on-site. The OLA will also feature some rocks, seating and an extended pathway from the existing pathway within the park.

- Entrance to OLA with fenced carousel and two gates
- Waste bins
- Asphalt pathway
- Post and paddle fencing
- Maintenance gates to existing treed area
- OLA maintenance gate
- Wood chip surfacing
- Existing shrubs to be removed
- Concrete pathway
- Asphalt pathway to wood chip area
- Boulders/large rocks
- Grass surfacing
- Existing fence to remain
- Existing private parking lot
- Existing area with trees (to remain)
- Accessible ramp from walkway into wood chip area
- Accessible benches
Design
The final design for the off- leash area was developed based on community feedback with consideration of the site conditions and constraints, and the operational requirements for the area.

- Entrance with gated carousels
- Garbage bins
- Asphalt path
- Post and paddle fencing
- Maintenance gates
- Wood chip surfacing
- Concrete plaza and pathway
- Armourstone boulders
- Grass surfacing
- Benches
- Umbrella tables
