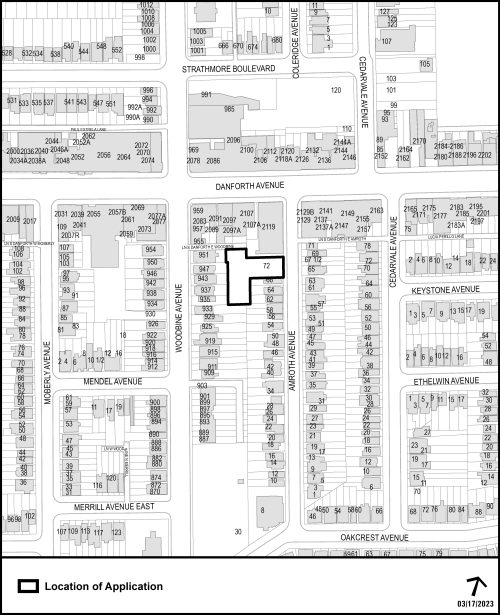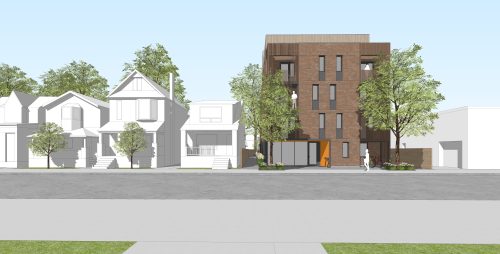
The Beaches-East York Missing Middle Pilot Project is one component of the City of Toronto’s Expanding Housing Options in Neighbourhoods (EHON) initiative. The intention of the Pilot Project is to create a missing middle demonstration project on a City-owned parcel of land in Ward 19: Beaches-East York.
The selected site, 72 Amroth Avenue, will be undergoing a City-initiated Official Plan and Zoning By-law Amendment process to permit the development of the project. As the project progresses, supporting documents and information on next steps will be made available on the City’s Application Information Centre.
The Pilot Project will employ the following guiding principles:
Several sites in the Beaches-East York neighbourhood were considered for the Pilot Project. A built form study was conducted that examined challenges and opportunities for building missing middle housing on City-owned sites.
Among the options, 72 Amroth Avenue was identified as the preferred site. This selection was made based on the following criteria:

In 2022, City staff and CreateTO began work with a consultant team, consisting of Dubbeldam Architecture + Design, RDH Building Science, and Altus Group, to develop a preliminary development option and conceptual design for 72 Amroth Avenue. The purpose of this step was to study the property and understand how missing middle built forms could be feasibly developed on the site. The full report can be accessed by contacting City Planning staff at EHON@toronto.ca.
The preliminary design presented a solution to optimize the property for missing middle housing while considering the current regulatory requirements. The current regulatory framework limits residential development to four storeys; however, the Pilot Team has been exploring how additional height and density (four to six storeys, or more) may be contemplated at a scale that is compatible with the existing and planned neighbourhood context, while also creating an appropriate transition from the planned intensification along Danforth Avenue and Woodbine Avenue.
The conceptual design was based on the Pilot Project’s five guiding principles.

A priority of the Pilot Project is to demonstrate that sustainable and resilient construction methods are possible in a “missing middle” building context. Through a number of design and construction decisions, the preliminary design was modelled to determine how near net zero emissions could be achieved. It used wood frame construction in place of conventional concrete, which minimized the embodied carbon of the project. A sustainable roof design incorporated solar PV panels and a cool roof. The floorplate was laid out to minimize diction and piping materials and reduce heat loss. Other factors like a simple and compact built form, low-slope roofs, minimized window to wall ratio, thick walls, and central air-to-water heat pumps also encouraged high energy efficiency and performance.
Collectively, these factors enabled the buildings to achieve TEUI, TEDI, GHGI, and embodied carbon targets as set out in Tier 3 of Toronto Green Standard (TGS) Version 4, the highest tier of the TGS. In fact, the buildings achieved an embodied carbon target approximately 45% lower than the TGS Tier 3 requirement. Overall, the results from the preliminary design presented a case for how high-quality design can be balanced with sustainability and resiliency considerations.
The conceptual design included three buildings, each with a unique form and scale. The three buildings were designed to make efficient use of the property, while providing a set of typologies that could be replicated, either combined or as standalone buildings, in different contexts around the City. This design approach was useful in identifying challenges and opportunities that may emerge at different building scales and can inform future development.
The conceptual design exceeds the Toronto Accessibility Design Guidelines’ suggested accessible unit count of 15% of the total number of units, by proposing a total of 20% (6 of 30) of units designed as accessible units. Consideration was also had for the inclusion of a diverse range of unit types to accommodate people of all ages, abilities and family structures.
The conceptual design considered the site’s location near the border of a Neighbourhood and a Mixed Use Area, as designated in the City’s Official Plan, and proposed a gradual transition between the different areas that is attuned to the current and planned neighbourhood context. Careful thought was given to the materiality and the fit within the existing neighbourhood context. Materials chosen were inspired by common materials used in nearby structures, namely brick and wood construction.
Altus Group prepared cost estimates for this project to better understand feasible pathways toward the adoption of more sustainable and resilient design practices. The results showed that the project could achieve near net zero emissions at a cost premium of approximately 2.6%. The cost increases were primarily due to upgrades in domestic hot water equipment, windows, and HVAC equipment and were higher for the smaller of the three buildings. However, the analysis also indicated that upfront increases in capital and replacement costs would be offset by lower operational energy expenses over a 40-year lifespan. Overall, the costing exercise illustrated how higher tiers of environmental performance could be achieved while remaining financially feasible at a missing middle scale. As the project advances, City staff will assess the possibility of using alternative construction methods to improve the financial feasibility of the project, including slab on-grade and modular construction, among other options.
City Council adopted the recommendations in the report (June 26, 2023) from the Chief Planner and Executive Director of City Planning as the basis for proceeding with the City-initiated Official Plan and Zoning By-law Amendment on 72 Amroth Avenue.
The Planning and Housing Committee endorsed the contents of the report (January 5, 2021) from the Chief Planner and Executive Director of City Planning as the basis for ongoing public consultation.
On July 16, 2019, City Council adopted Member Motion MM9.36 entitled “Expanding Housing Options in Toronto – Tackling the Missing Middle and the Yellowbelt”. The motion directed City Planning to report on options and a timeline to increase housing options and planning permissions in areas of Toronto designated as Neighbourhoods in Toronto’s Official Plan.
CreateTO staff commenced pre-engagement on the Pilot Project in December of 2023. The engagement process began with door-to-door distribution of letters to 75 residents encompassing both sides of Amroth Avenue and the east side of Woodbine Avenue. From January 15th to the 22nd, CreateTO hosted seven one-on-one conversations with residents residing on Amroth Avenue and Woodbine Avenue. On March 14, 2024, City Planning and CreateTO staff hosted an information pop-up session at the Danforth Mennonite Church located at 2174 Danforth Avenue. A summary of the feedback received during the pre-engagement process can be found under the Consultation Material section below.
City Planning staff will host a community consultation meeting on July 8th, 2024, to give residents an additional opportunity to provide feedback on the project. If you are interested in attending the community consultation meeting, visit City Planning Consultations for details and registration.
Type (don’t copy and paste) your email into the box below, check the box next to the e-update description and then click “Subscribe”. You will receive an email with instructions to confirm your request.