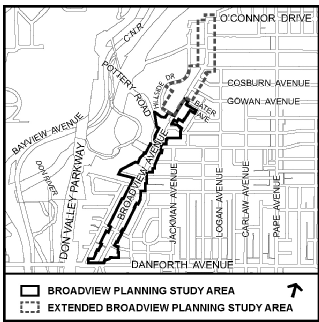
In November 2013, City Council requested that the City Planning Division undertake a study of Broadview Avenue, between Danforth Avenue and Bater Avenue. The Toronto City Council direction authorizing this study is available at TE27.67 – Planning Study for the Portion of Broadview Identified as an “Avenue”.
In June 2016, City Council amended the Official Plan and adopted Urban Design Guidelines for the lands fronting on Broadview Avenue between Danforth Avenue and O’Connor Drive.
The study area includes the following:

The portion of Broadview Avenue identified as an Avenue in the Official Plan, is facing increasing pressure for redevelopment with recent planning applications and pre-application consultations. The community has raised concerns regarding declining business activity, insufficient on-street parking, vehicular and pedestrian conflicts and a desire to maintain the character of the street/area.
The purpose of the study is to build upon the Avenues and Mid-Rise Building Study in order to update the vision and priorities for the area.This will be accomplished by consulting with residents, stakeholders, businesses, community associations in the area, and reviewing the local planning context and character of the Avenue.
This study will have the following objectives:
The study may identify issues that can be addressed locally and other broader geographic issues that may require further study.
The City has retained an Independent Facilitator who will lead the community and stakeholder meetings associated with this Study. The Facilitator’s role is to conduct all meetings with the community in an open and fair manner. The Facilitator will act independently and will have no vested interest in the outcome of the Study.
To reach the Independent Facilitator’s office, please contact Amanda Crompton at 416-536-0184 or acrompton@lura.ca.
Following the Kick-off meeting, the Facilitator in consultation with the Ward Councillor will select a Stakeholder Advisory Committee (SAC) for this Study. The SAC is intended to provide a multi-stakeholder forum for discussion of approaches, concepts and alternatives as part of the Study. The SAC will be selected from interested and affected residents, stakeholder organizations, the BIA, businesses and public institutions. There will be a few spots on the SAC reserved for individuals who do not represent established organizations. These spots are intended to accommodate local professionals with skills/experience in urban planning, urban design or architecture that is applicable to the Study.
The SAC has been formed and will meet prior to the scheduled Community Consultation Meetings.