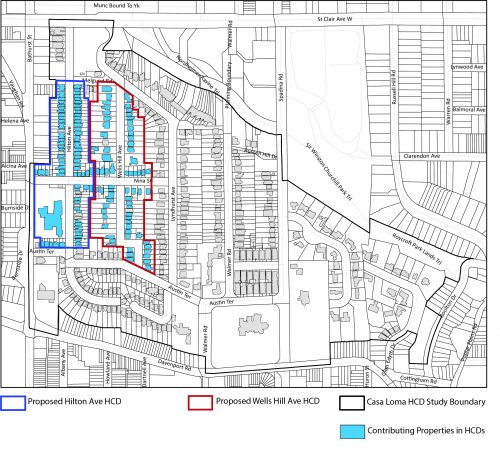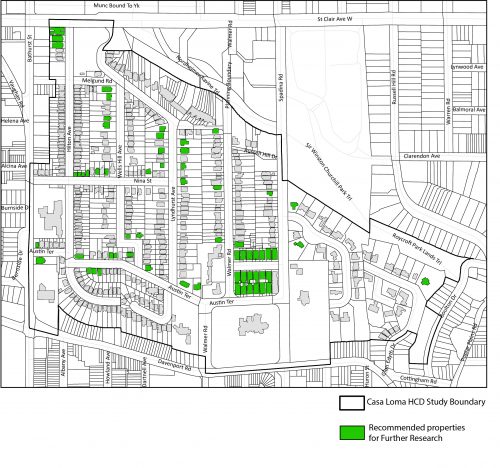
The study team presented their draft recommendations to the Casa Loma Community Advisory Group on May 10, 2018, for feedback and discussion. A summary of the meeting can be found on the meetings and events page. The proposed HCD boundaries, heritage attributes and contributing properties are noted below.
The consultant team identified and recommended two separate HCDs within the larger study area: Hilton Avenue, and Wells Hill Avenue. These two streets retain a high degree of integrity as representative examples of early 20th century residential development in the city of Toronto.

Hilton Avenue is a largely homogeneous street of 2.5 storey Edwardian houses that were built between 1911-1919 as a residential subdivision. Its heritage character is defined by a strong streetwall with minimal setbacks, articulated by front porches with gabled entrances, bay windows and front gable or dormer windows, contributing to a strong sense of place.

Wells Hill Avenue, in contrast, is a bucolic street of 2.5 – 3 storey houses designed in a variety of period revival styles and built between 1910-1929. It has a well-defined streetscape that incorporates garden suburb principles, with varying setbacks, landscaped front yards, a mature tree canopy and sidewalks on one side of the street. The street is enclosed at both ends, creating a sense of enclosure separate and apart from its surroundings.

Properties within the proposed Hilton Avenue and Wells Hill Avenue HCDs were individually evaluated to determine whether they contribute to the neighbourhood’s heritage value. Contributing properties (shown in blue) are those that have design, historic and/or associative value and that contribute to the neighbourhood’s heritage character. Properties were identified as contributing if they satisfied the following criteria:
Heritage attributes are the physical, spatial and material elements within the district that convey its heritage character and that should be conserved. They include buildings, streets and open spaces that are a collective asset to the community. Heritage attributes can range from physical features, such as building materials or architectural motifs, to overall spatial patterns, such as street layout and topography.
Heritage attributes that embody the design and physical values of the district include:
Heritage attributes that embody the contextual, social and community values of the district include:
Heritage attributes that embody the design and physical values of the district include:
Heritage attributes that embody the historical and associative values of the district include:
Heritage attributes that embody the contextual, social and community values of the district include:
Through the course of the built form and landscape survey, community consultation and historic research, the consultant team has identified a number of individual properties within the study area that warrant further research to determine whether they merit inclusion on the City’s Heritage Register. These properties will be reviewed by Heritage Preservation Services against the Criteria for Determining Cultural Heritage Value or Interest (Ontario Regulation 9/06).
