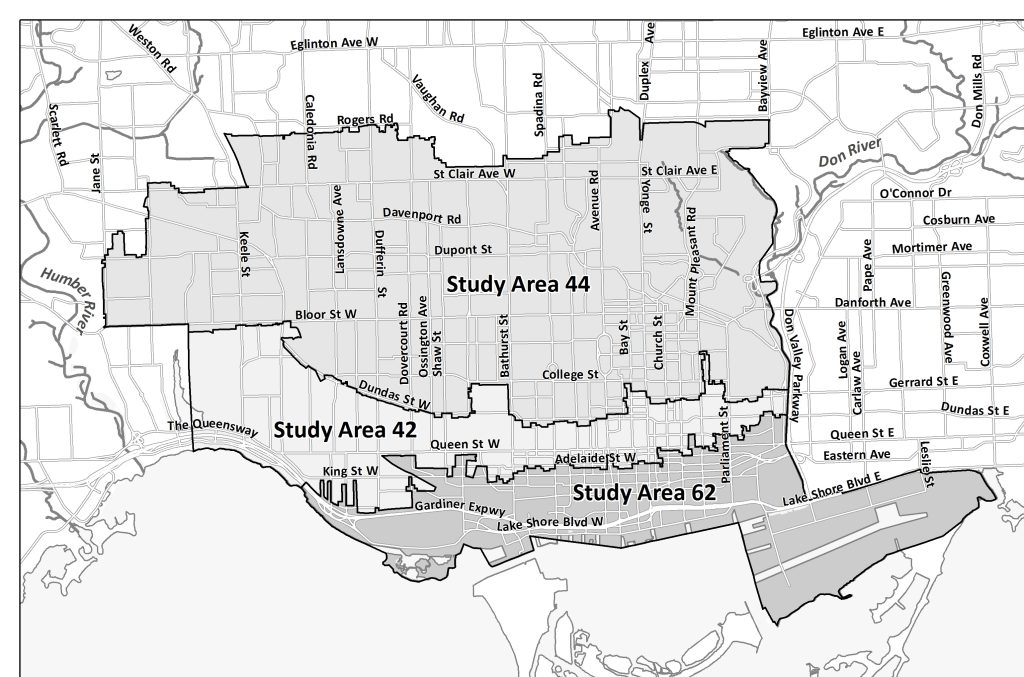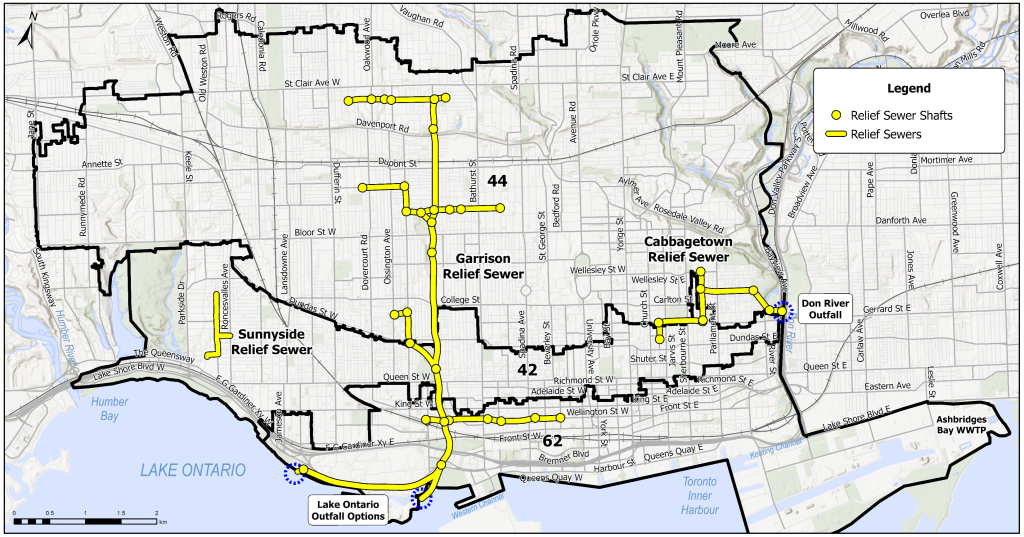
If you are the owner of a single-family residence, a street level storefront business, free-hold townhome or a condominium property manager, we want to hear from you. We invite you to learn about the recommended solutions in your neighbourhood.
Study Area 42, 44, 62 is located downtown and covers the area generally bound by St. Clair Avenue West to Lake Ontario and Jane Street to the Don Valley Parkway.

While we aim to provide fully accessible content, there is no text alternative available for some of the content on this page. If you require alternate formats or need assistance understanding our maps, drawings or any other content, please contact us at 416-397-5559 or email floodingstudy@toronto.ca
During extreme rainfall events, sewers and drainage systems can become overloaded, which can lead to basement and surface flooding. In 2013, City Council approved the development of comprehensive plans across 67 study areas in the city to reduce the risk of flooding. The study for areas 42, 44 and 62 began in 2019, and have interconnected sewer and drainage systems that span several wards across the city.
City staff have studied the factors that contribute to surface and basement flooding in the area, and have developed recommended solutions to address these issues.
Following the Municipal Class Environment Assessment process for planning and designing municipal infrastructure, this study has recommended potential improvements to the sewer and drainage system that could be made within the City’s right-of way or City property, such as parks and ravines.
Each property owner is responsible for drainage systems on private property, including operations and maintenance. This includes:
Following a complete assessment of the existing sewer and drainage system, the City has developed several recommendations to address basement flooding in the area, mainly by increasing conveyance capacity (the ability to carry large amounts of water through the sewer system). While the City’s current sewer system effectively manages rainfall from most storm events, the recommended solutions will help protect against flooding during extreme storm events.
The recommended solutions are not yet funded by the City. Further detailed engineering work must be completed to confirm project details, which would take a number of years to complete. This funding approval
and detailed engineering work would be needed before any construction takes place.

Locations of sewers and shafts were selected based on location opportunities, engineering feasibility and efforts to minimize impacts on transit routes and arterial roadways. View the detailed map more information.
While we aim to provide fully accessible content, there is no text alternative available for some of the content on this page. If you require alternate formats or need assistance understanding our maps, drawings or any other content, please contact us at 416-397-5559 or email floodingstudy@toronto.ca
The Virtual Public Meeting was held on Tuesday, June 25, 2024 from 6 to 8 p.m.
This event provided an opportunity to learn about the study recommendations and ask questions to members of the project team. The meeting included a presentation followed by a Question and Answer period.
The study followed the Master Planning Approach #2 of the Municipal Class Environmental Assessment and satisfies the requirements for the Schedule B projects.
A Master Plan Study report was available for a 30-day review period from November 8 to December 8, 2024. See the Notice of Study Completion for details.