
The City of Toronto has recommended changes to Ellesmere Road to fulfill the City’s policies related to the Cycling Network Plan, Vision Zero Road Safety Plan, and TransformTO Net Zero Climate Action Strategy.
In 2026, roadwork is planned on parts of Ellesmere Road between Orton Park Road and Kingston Road. Inspection of the road shows that it needs repaving, and sections of damaged curb and sidewalk need to be replaced to bring them to a state of good repair. The planned roadwork provides an opportunity to review the street for changes with the goal to improve safety, accessibility, and operations for all people using the street. The approved changes include cycle tracks, multi-use trails, safety and accessibility improvements, and other design elements. This project does not involve motor vehicle lane removals.
The project area is along Ellesmere Road, from Orton Park Road to Kingston Road.
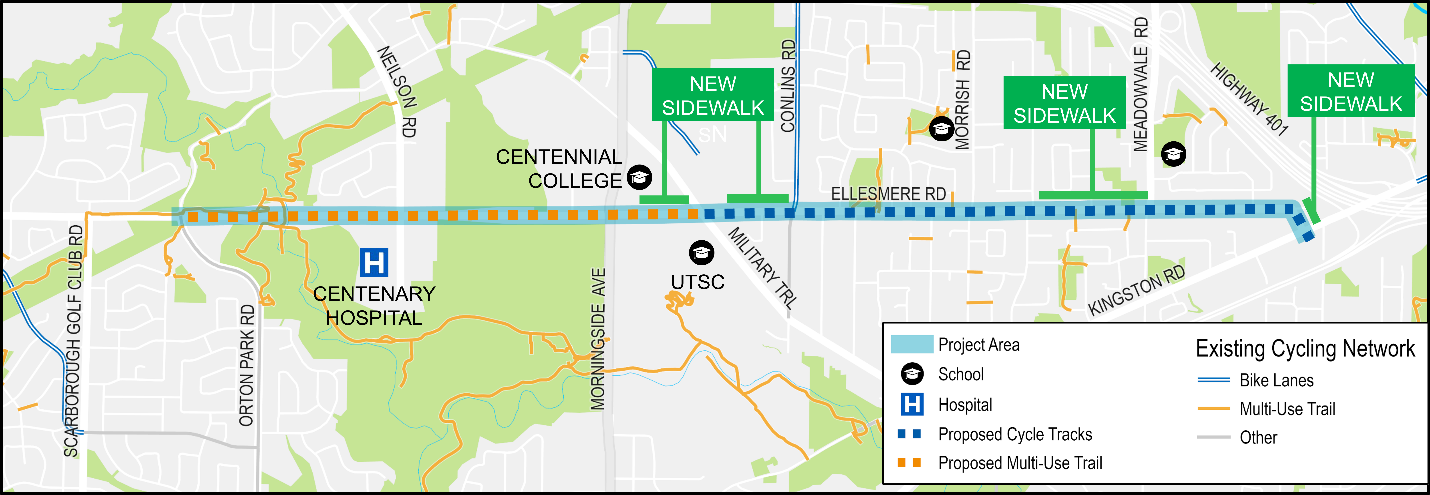 The project is divided into three segments:
The project is divided into three segments:

Segment 1 – Orton Park Road to Military Trail
Segment 2 – Military Trail to Meadowvale Road
Segment 3 – Meadowvale Road to Kingston Road
While we aim to provide fully accessible content, there is no text alternative available for some of the content on this page. If you require alternate formats or need assistance understanding our maps, drawings or any other content, please contact us at 416-397-5559 or email ellesmere@toronto.ca
The Ellesmere Complete Street project aims to make travel safer and more connected for everyone along Ellesmere Road. Complete Streets is a design approach that considers the needs of all users of a street, such as people who walk, cycle, take transit or drive, and people of varying ages and levels of ability.
The implementation of this project is separate from other long-term transportation projects in the area.
While we aim to provide fully accessible content, there is no text alternative available for some of the content on this page. If you require alternate formats or need assistance understanding our maps, drawings or any other content, please contact us at 416-397-5559 or email ellesmere@toronto.ca
The design for Segment 1 is presented in three sub-segments, 1A, 1B and 1C. View the Design Plans under the Public Consultation tab for more information on the approved features.
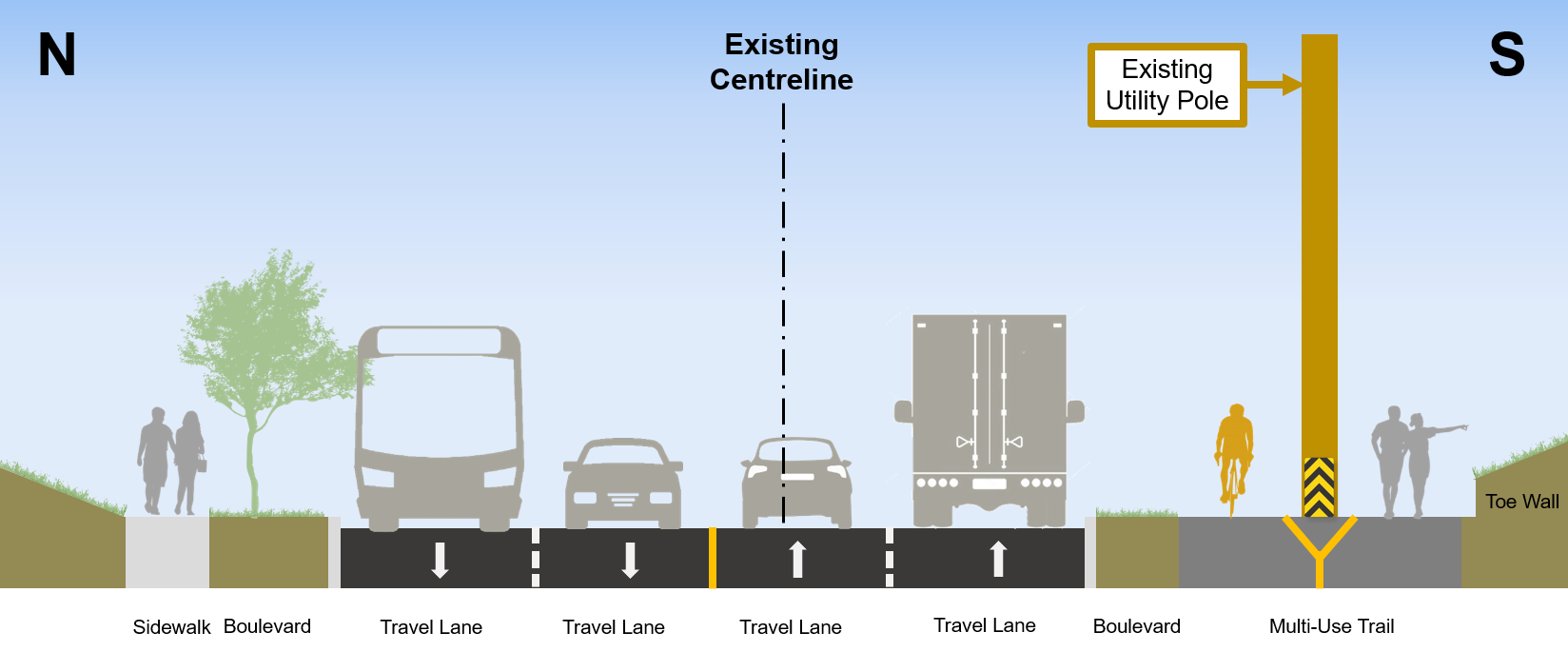
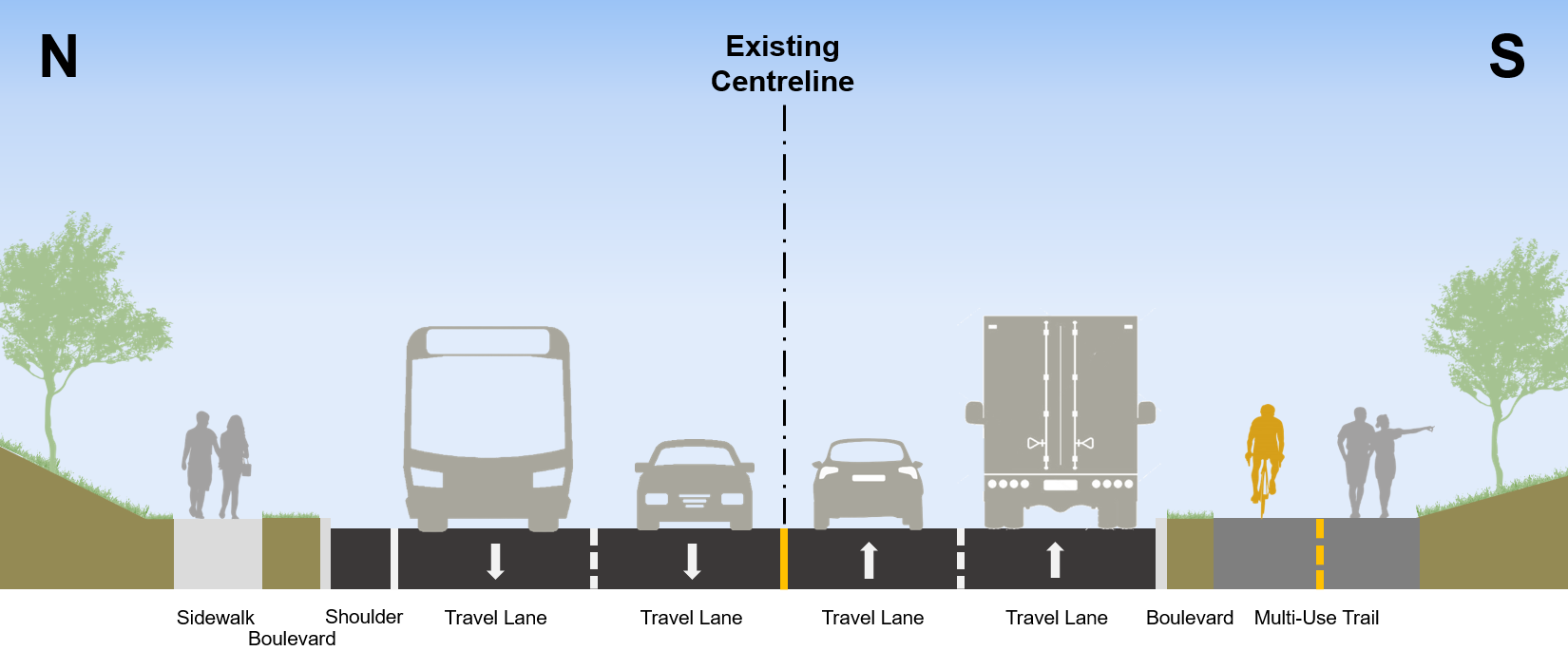
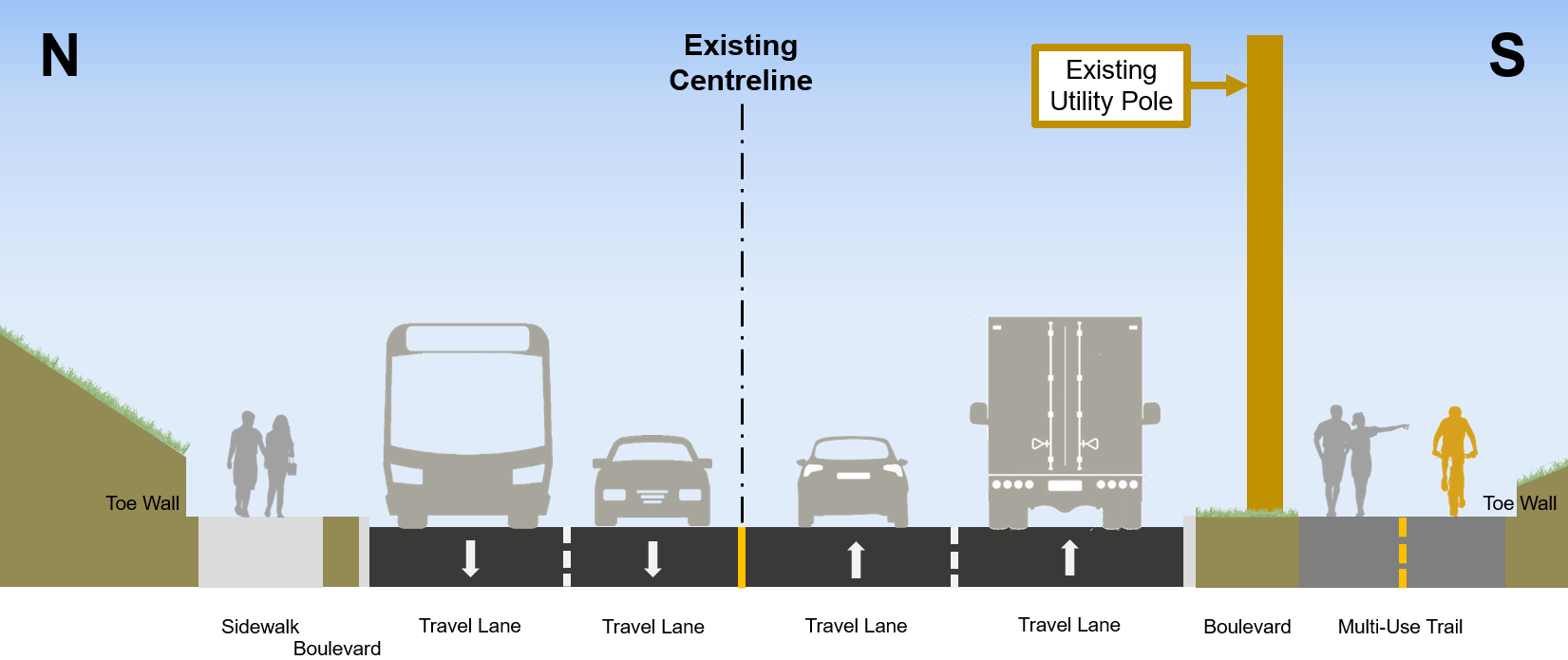
While we aim to provide fully accessible content, there is no text alternative available for some of the content on this page. If you require alternate formats or need assistance understanding our maps, drawings or any other content, please contact us at 416-397-5559 or email ellesmere@toronto.ca.
The design for Segment 2 is presented in two sub-segments, 2A and 2B. View the Design Plans under the Public Consultation tab for more information on the approved features.
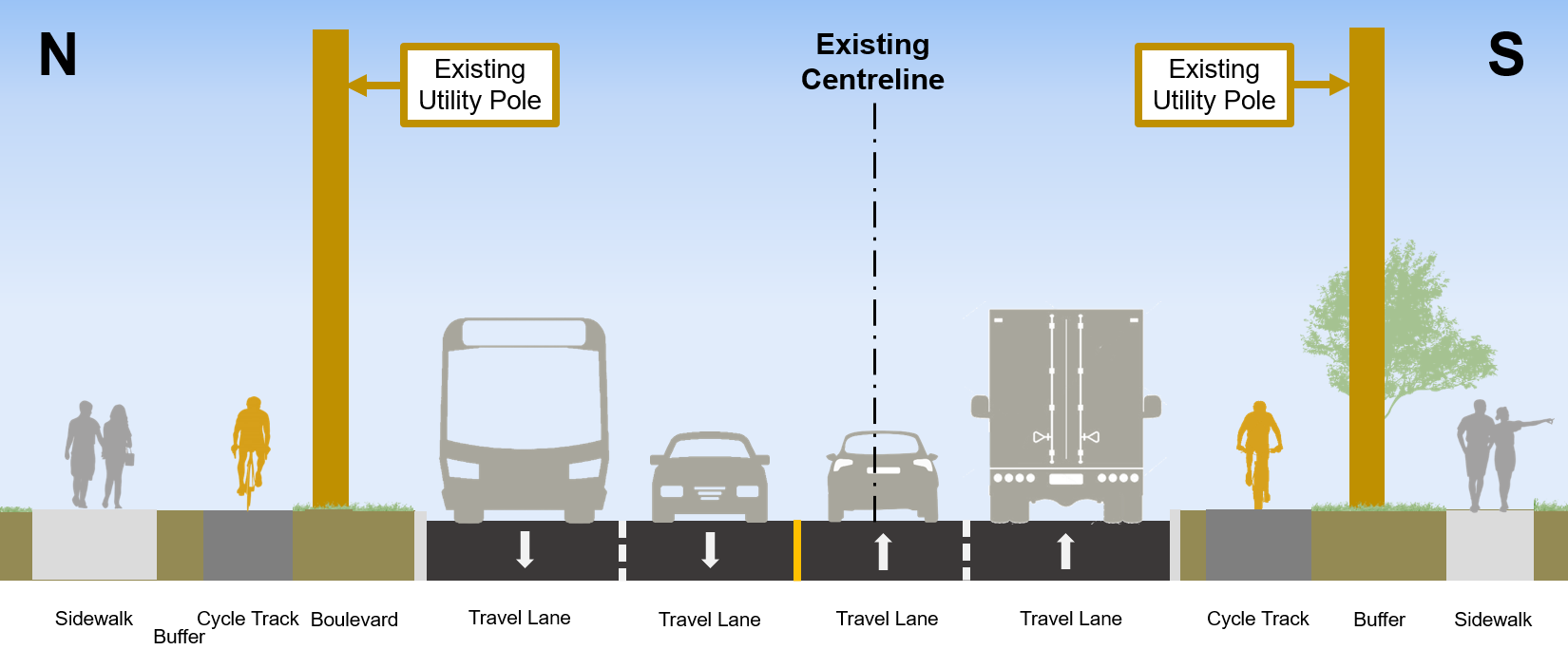
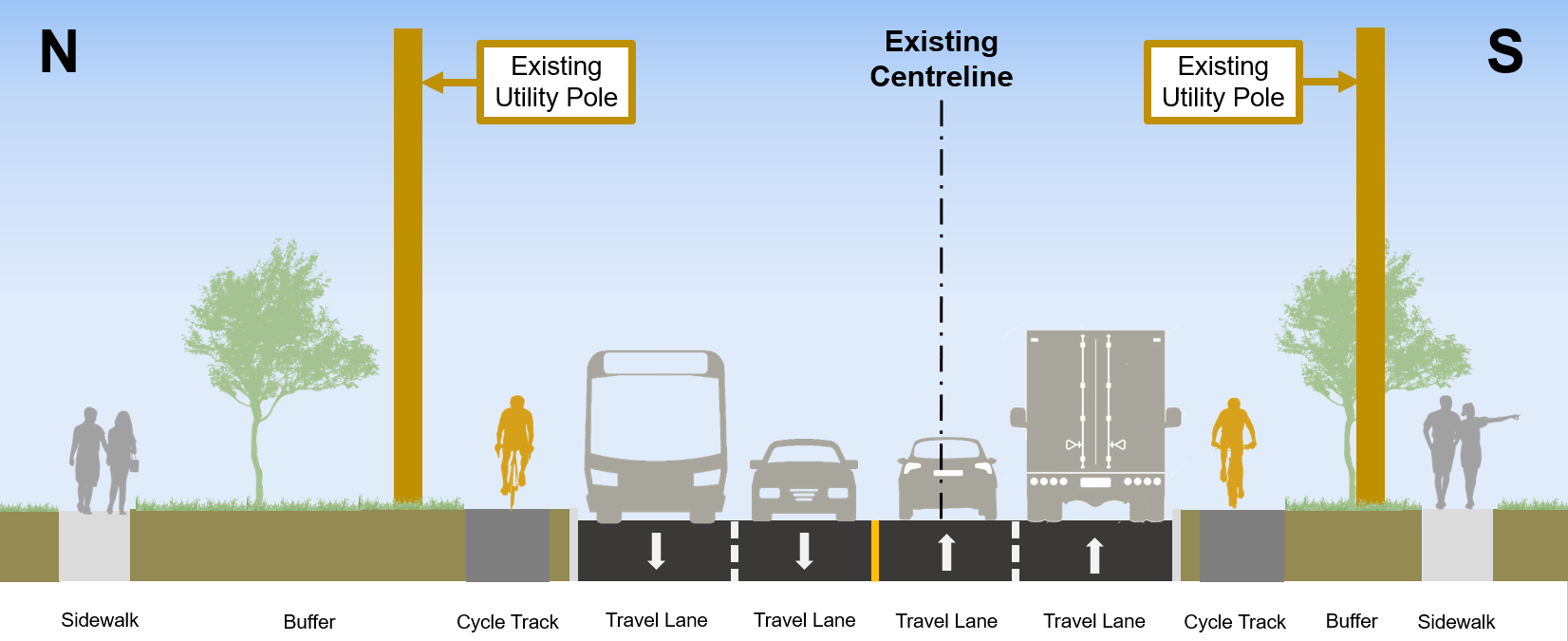
While we aim to provide fully accessible content, there is no text alternative available for some of the content on this page. If you require alternate formats or need assistance understanding our maps, drawings or any other content, please contact us at 416-397-5559 or email ellesmere@toronto.ca.
View the Design Plans under the Public Consultation tab for more information on the approved features.
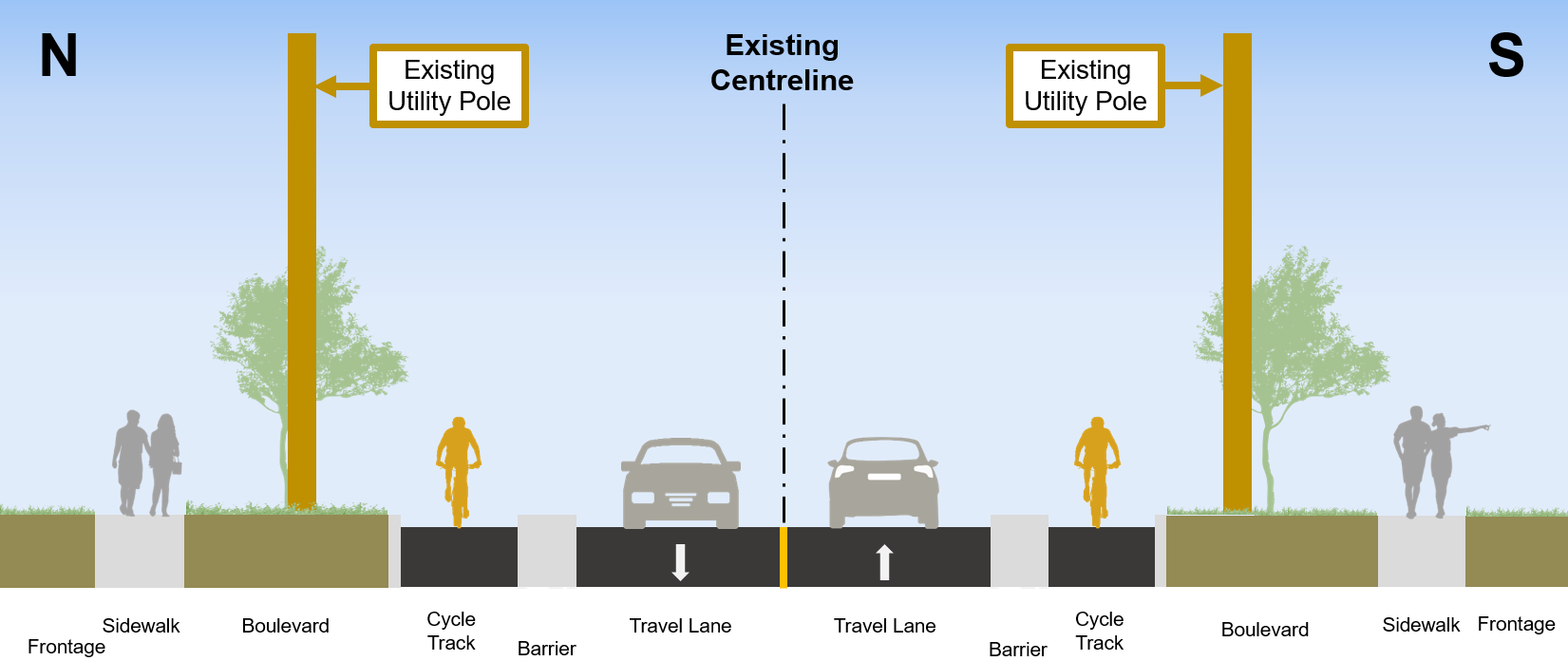
While we aim to provide fully accessible content, there is no text alternative available for some of the content on this page. If you require alternate formats or need assistance understanding our maps, drawings or any other content, please contact us at 416-397-5559 or email ellesmere@toronto.ca.
The comment period for this consultation has closed. The Public Consultation Report summarizes feedback received
Public consultation took place in two phases. Phase 1 consultation took place in February 2024 and sought feedback on issues and ideas. Phase 2 took place in December 2024 and sought feedback on proposed designs.
A Public Drop-In Event was held on Wednesday, December 11, 2024 from 6 p.m. to 8.30 p.m. at Cardinal Léger Catholic School, 600 Morrish Raod, Scarborough.
The event provided an opportunity to view the project information panels and speak with members of the project team one-on-one. Tamil and Gujarati-speaking interpreters were present at the event.
The public consultation report (linked below) provides a detailed summary of all activities that took place, proposed changes, and feedback received.
Phase 1 public consultation took place in February, 2024. The public consultation report (linked below) provides a detailed summary of all activities that took place, proposed changes, and feedback received.
While we aim to provide fully accessible content, there is no text alternative available for some of the content on this page. If you require alternate formats or need assistance understanding our maps, drawings or any other content, please contact us at 416-397-5559 or email ellesmere@toronto.ca.
The Ellesmere Complete Street project recommends safety improvements for all road users in the near-term. The implementation of this project is coordinated with critical road resurfacing work on Ellesmere Road planned for 2026, which provides an opportunity to efficiently implement sidewalks, bikeways, and intersection safety improvements.
The Durham-Scarborough BRT project is a separate long-term project. The Preliminary Design Business Case has been published by Metrolinx and the project is currently unfunded with no timeline for construction. While City staff are in communication with Metrolinx staff and monitoring this potential project, Ellesmere Complete Street is an active project currently on a separate schedule. Should the Durham-Scarborough BRT be confirmed for implementation, we will collaborate with Metrolinx to make sure the projects are coordinated.
There are over 2600 trees within the study area including along the roadway and in adjacent parks and ravines. The City makes every effort to protect and retain healthy trees. As a result of this project, 238 more trees will be added to the project area. The project team will identify locations for tree planting along the roadway where feasible. Where not feasible, tree planting will be accommodated elsewhere in the area in boulevards, parks and ravines. Approximately 119 trees are identified for removal, of which 40% are low quality or invasive species. The work to retain and protect healthy trees will continue into detailed design and construction with the goal to minimize impacts.
To receive study updates by email, contact ellesmere@toronto.ca and indicate that you would like to be added to the mailing list.