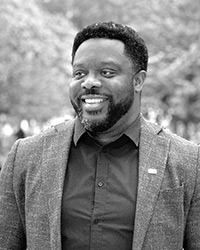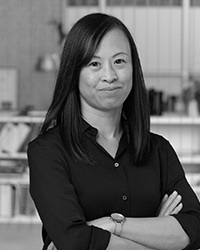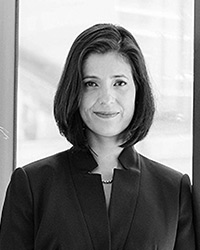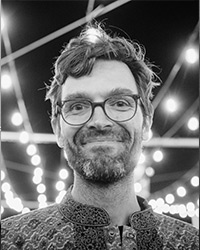
2025 marks the 35th anniversary of Toronto Urban Design Awards, a program that celebrates outstanding projects contributing to the beauty, functionality, and livability of Toronto. These awards highlight the impactful work of architects, landscape architects, urban designers, artists, design students, and city builders in shaping our city.
The awards provide a snapshot of what has been accomplished and enables us to reflect on how we can best contribute to the process of city-building, inspiring us to keep raising the bar.
| Date | Action |
|---|---|
| March 3, 2025 | Call for Entries |
| April 14, 2025 12 p.m. (noon) | Project Entry Deadline |
| June 6, 2025 | Sponsorship Deadline |
| September 10, 2025 | Awards Ceremony |
| To be determined | Exhibit of winners (Etobicoke Civic Centre) |
| To be determined | Exhibit of winners (City Hall) |
| To be determined | Exhibit of winners (North York Civic Centre) |
| To be determined | Exhibit of winners (Metro Hall) |
| To be determined | Exhibit of winners (Scarborough Civic Centre) |

Ossie is an internationally accomplished architect whose passion lies in socially responsible and inclusive design. With a deep commitment to equity and innovation, he is a prominent thought leader at BDP Quadrangle in the field of architecture and urbanism, where he actively encourages meaningful conversations about the future of inclusive design, adaptive re-use, mass timber and modern methods of construction. In Ossie’s 25 years of professional practice, he has developed an extensive range of experience in leading complex projects across the UK and in the last six years has continued to lead key projects in Toronto and across North America.
His role as Chair of the ULI Toronto’s Curtner Urban Leadership (mid-career) Program, a member of Lambda Alpha International and a board member of the Black Planners and Urbanists Association reflects his dedication to urban development. He continuously demonstrates excellence in conceptualization, design and execution. Ossie is a strong believer that the ability to demonstrate a clear understanding of social, environmental, physical and historical context is foundational to successful design, programming of buildings and public spaces.

Olivia is an architect with a deep commitment to building a regenerative, low carbon future, and to integrating sustainability into projects that provide critical social infrastructure. As Director of Sustainability at Moriyama Teshima Architects, her role is to work closely with project teams to ensure their sustainability vision is broad and regenerative in its scope, while also establishing concrete and measurable performance goals. At MTA, Olivia is currently the Project Architect for Science North, a project that comprises two science centres in Northern Ontario, both targeting Zero Carbon certification. She played a key role on the Limberlost Place, a tall, mass timber, operational zero carbon building that transforms George Brown College’s Waterfront Campus. She is experienced in the development of green building policy, as an integral part of the team that authored Waterfront Toronto’s Green Building Requirements. The GBRs are part of a larger, holistic vision to build urban communities that are resilient, affordable and inclusive.
Olivia is active in numerous advocacy roles that enable her to push for broader climate action and environmental justice. Since 2022 she has acted as a Sustainability Advisor on the City of Toronto’s Design Review Panel. She is the Co-Chair of the RAIC’s Working Committee on Equity and Justice, serving also as their liaison to the Committee on Regenerative Environments. She is a frequent speaker on low carbon design and high performing buildings, including recent lectures at the CaGBC’s Innovation Series, the RAIC’s Congress on Architecture, the University of Toronto and George Brown College.

Christine Leu is an architect, artist, and educator based in Toronto, Canada. She holds a Bachelor of Environmental Studies and Master of Architecture from the University of Waterloo and is a licensed architect with a certificate of practice under the Ontario Association of Architects.
LeuWebb Projects is a creative studio weaving art, advocacy, education, and design to activate and enrich the public realm. As co-founder with Alan Webb, she has created site-specific artworks across the globe, ranging from ephemeral, technology-driven installations to robust and permanent city fixtures. With each venture, the studio mines its artistic and architectural expertise to unearth how each site’s qualities can serve as metaphors for storytelling and critical discourse. Combining their expertise with their shared core interests, LeuWebb Projects operates in the interstitial tissue of art and design, always imagining how the intersection of the two can tangibly evoke past, present, and future narratives for a richer experience of place. The work has garnered Christine several awards and honours, including, most notably, the 2017 RAIC Allied Arts Medal.
Alongside her work at LeuWebb, Christine has taught architecture and interior design at post-secondary institutions since 2005. She has further contributed to architectural education through departmental and public talks, conference presentations, mentorships, and portfolio reviews. In acknowledgement of her contributions to the field, she was inducted as a Fellow of the Royal Architectural Institute of Canada in 2020.

As a principal with O2, Ute manages the firm’s Toronto Urban Design Studio. As an urban designer and planner, Ute approaches her work with the understanding that design can be a vehicle for creating healthy places and communities while being aware of the complexities of urban spaces and the potential of infrastructure and overall urban systems to transform the vitality of a place. Integral to all her management and design work is her commitment to the integration of social, economic, and environmentally sustainable practices from the early stages of the process.
With more than 20 years of practice Ute’s experience in Canada, the United States, Russia and China include planning studies and master plan designs for a wide range of urban scales.
Ute is the President of the Council for Canadian Urbanism a thinktank focused on urbanism matters across the country, a member of the City of Vaughan Design Review Panel, a member of the Province of Ontario provincially appointed AODA Design of Public Spaces Standards Development committee, the President of the Toronto Design Industry Advisory Committee, a past member of the Planning Issues Strategic Group at Ontario Professional Planning Institute and the past chair of the Women’s Leadership Initiative Allies in Action sub-committee at the Urban Land Institute. Ute is a member of the Ontario Professional Planners Institute and the Canadian Institute of Planners.

Brendan Stewart, Associate Professor of Landscape Architecture at the University of Guelph, is a landscape architect whose teaching and creative practice focus on cultural landscapes, public space, community design, and social infrastructure. He holds a BLA from Guelph and an MLA from UC Berkeley.
Prior to joining the university, he led the landscape practice at ERA Architects in Toronto, an interdisciplinary firm focused on heritage conservation, design, and planning, and he continues to collaborate with the firm.
Throughout his career, Brendan has been actively engaged in the academic, professional, and community spheres. He is a regular invited critic in the architecture, landscape architecture, and planning programs at the University of Toronto, University of Waterloo, and Toronto Metropolitan University, and he is a director of the Friends of Allan Gardens (FOAG) and the Alliance for Historic Landscape Preservation (AHLP).
Brendan has collaborated with landscape architects, architects, artists, urban designers and planners on public space projects across Canada and abroad, and in 2015, he was involved in organizing and participating in ‘Leading with Landscape’, a conference in Toronto hosted by the Washington DC based Cultural Landscape Foundation, and he assisted in the creation of an associated guidebook to Toronto’s designed landscapes.
Brendan co-founded and co-leads plazaPOPS with artist and urban geographer Daniel Rotsztain, a public space initiative tailored to the conditions of Toronto’s “strip mall main streets”. This award-winning project, funded through federal and municipal economic development and research grants, and developed in close collaboration with the City of Toronto, has created 12 pop up installations since 2019, and informed the creation of a temporary use zoning by-law pilot, a policy change that enables parking spaces to be traded for people places more easily. plazaPOPS will be the subject of an upcoming exhibition at the Urban Space Gallery at 401 Richmond in September 2025.