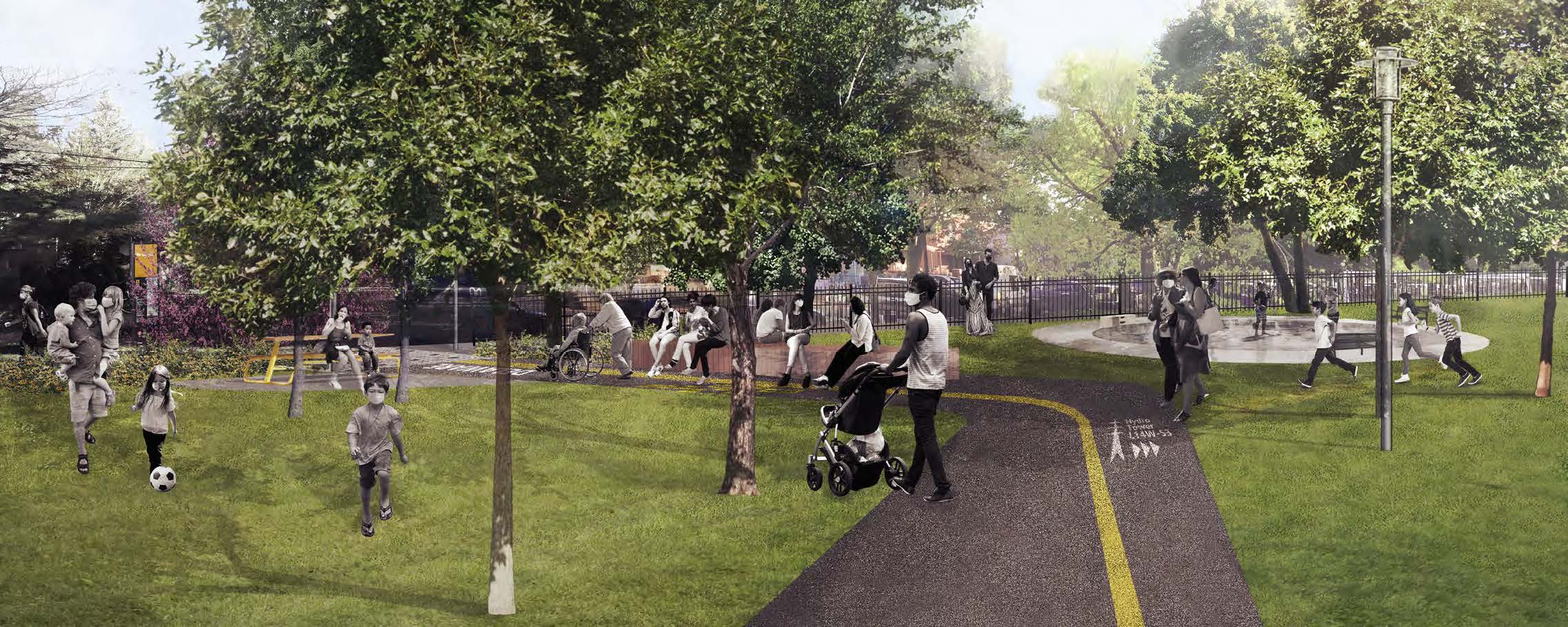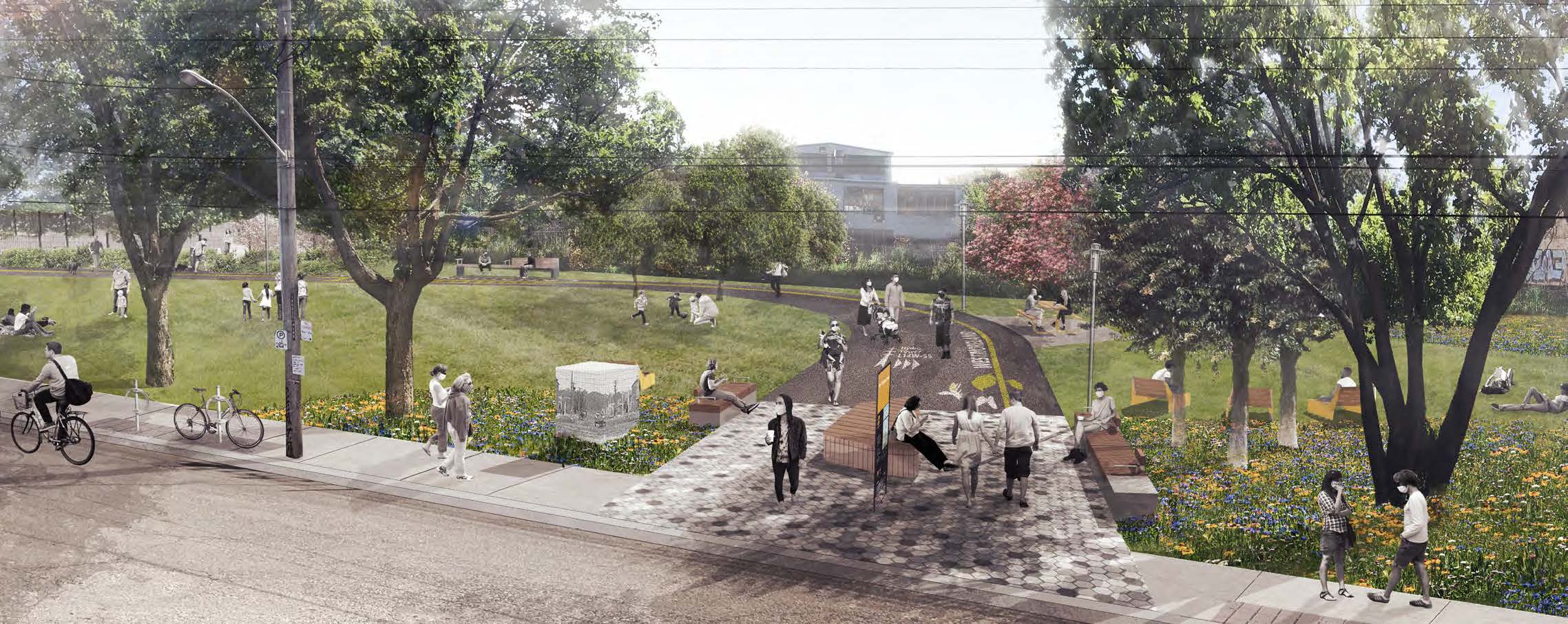
Geary Avenue Park is growing! The Geary Avenue Park expansion will be one of the first new parks in the Green Line. Find out more about the Green Line Implementation Plan.
While we aim to provide fully accessible content, there is no text alternative available for some of the content on this site. If you require alternate formats or need assistance understanding our maps, drawings, or any other content, please contact Nancy Chater at 416-338-5237.
The timeline is subject to change.
Type (don’t copy and paste) your email address into the box below and then click “Subscribe” to receive email updates. You will receive an email with instructions to confirm your subscription.
A construction team has been hired and will begin work in winter 2025 to prepare for the start of construction in early spring 2025.
The City engaged the community on a preferred plan that was informed by stakeholder and community feedback. Feedback was collected at a virtual public meeting, in an online survey and a family-friendly Towers and Flowers Activity Workbook.
Download the What We Heard: Phase 2 Summary Report.
From November 4 to November 23, 2020, feedback on the preferred plan was collected in an online survey, which received 319 responses.
On November 4, 2020, the City hosted a meeting to present a preferred plan that was developed using community feedback.
Download the meeting presentation.
The City engaged the community on preliminary design plan options for the park expansion, which will help inform the development of a preferred plan. Feedback was collected at a virtual public meeting, in an online survey, and a family-friendly Towers and Flowers Activity Workbook.
Download the What We Heard: Phase 1 Summary Report.
From July 7 to July 25, 2020, feedback on the design plan options was collected in an online survey, which received 118 responses.
On July 7, 2022, the City hosted a meeting to share the design plan options for the park expansion with the community. Community members had an opportunity to ask the project team questions.
Download the meeting presentation or check out the meeting on YouTube.


The preferred plan includes the following features:
Geary Avenue Park Expansion will transform a segment of the hydro corridor running parallel to Geary Avenue between Delaware Avenue and Westmoreland Avenue into new park space. Streetscape improvements will link the expanded Geary Avenue Park to the existing Barlett Parkette at Salem Avenue.
Geary Avenue Park Expansion builds on the conceptual master plan design guidelines established through community consultation for the Green Line Implementation Plan.