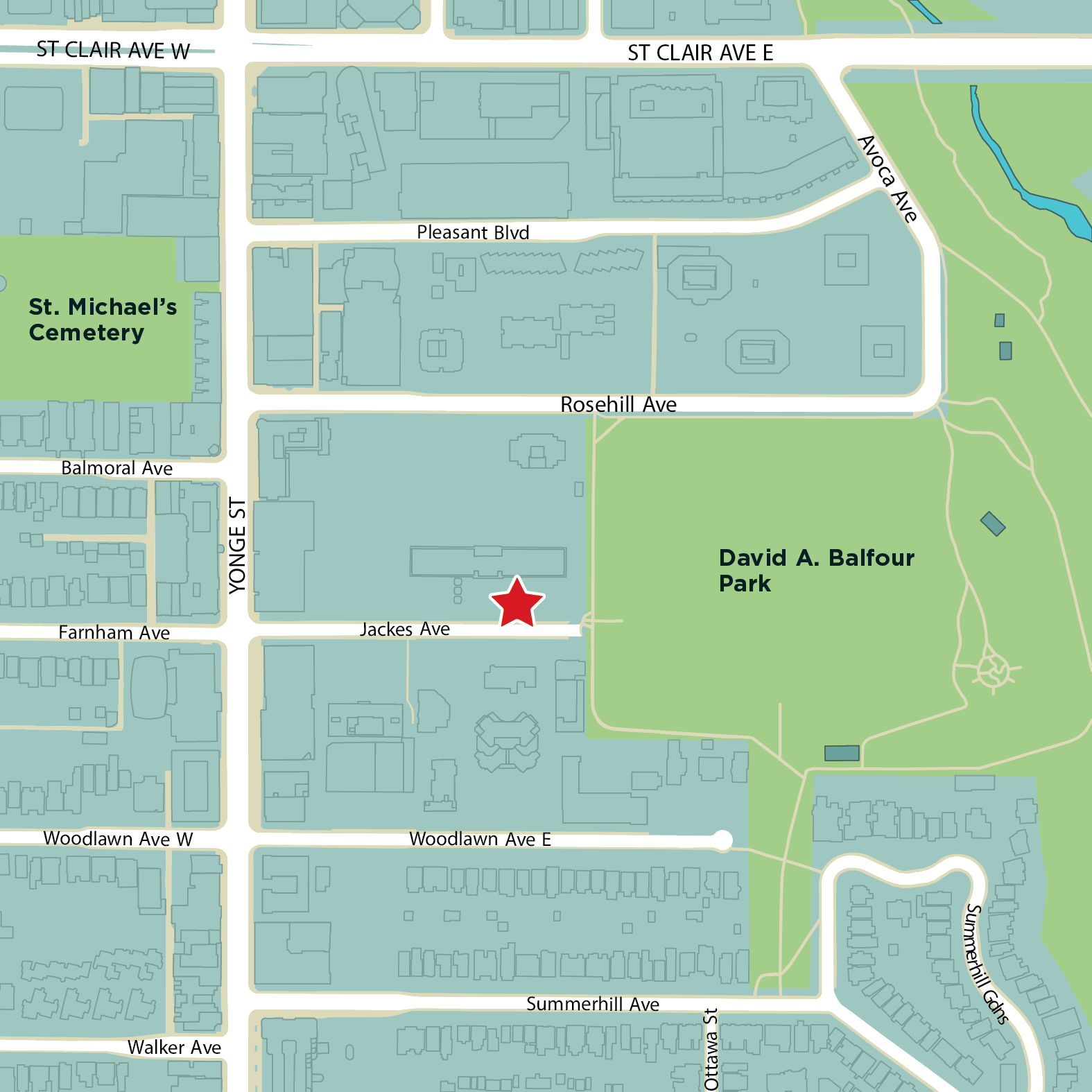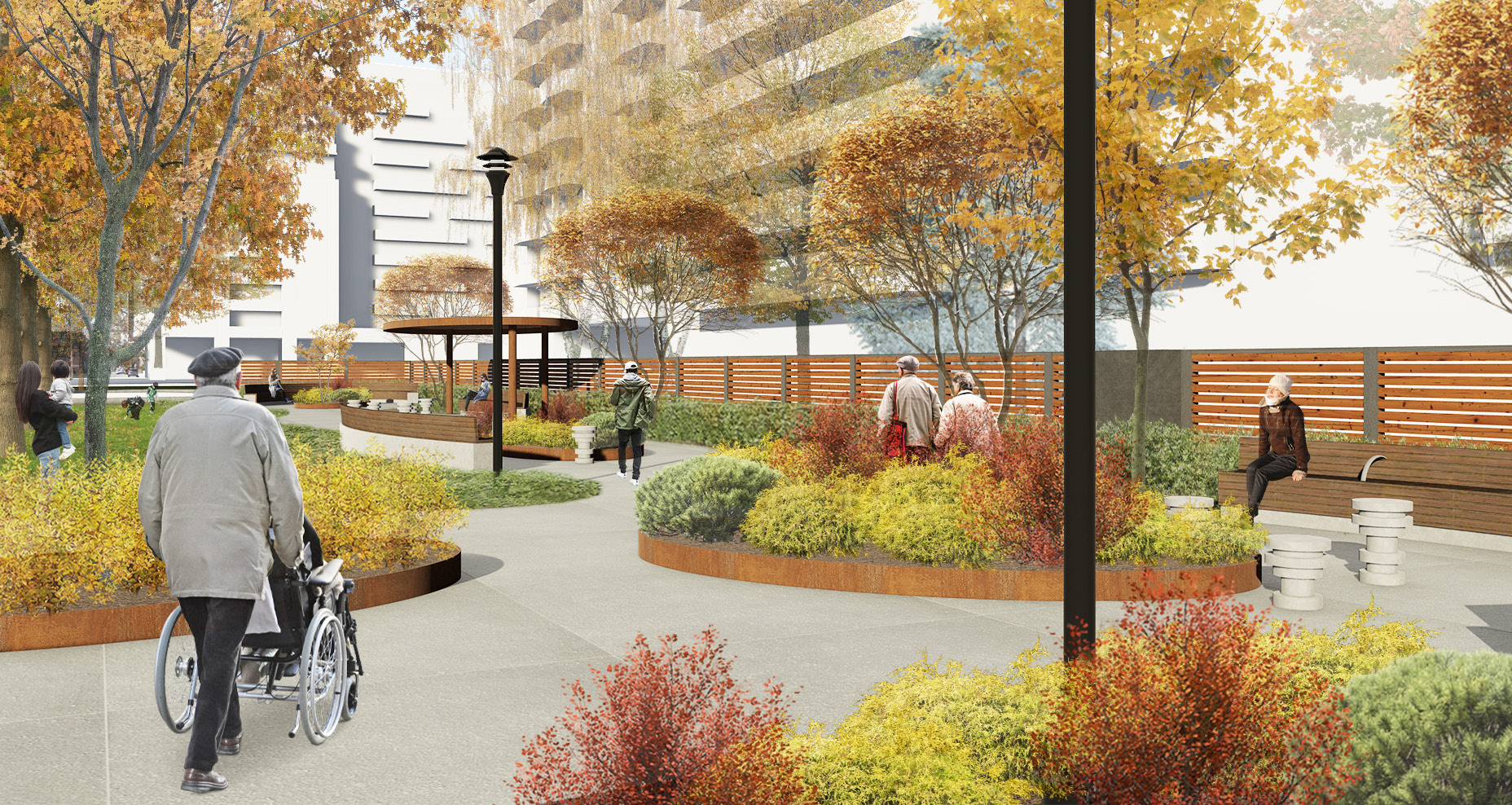
As part of a residential infill development, a new park is coming to 44 Jackes Ave.! The City is engaging with local residents and community members to help determine the park design.
While we aim to provide fully accessible content, there is no text alternative available for some of the content on this site. If you require alternate formats or need assistance understanding our maps, drawings, or any other content, please contact Hanieh Ajideh at 416-394-7402.
The timeline is subject to change.
In winter 2022, the City collected feedback on two design options for the park to help inform the development of a preferred design. These options were created after having worked closely with the local community, Councillor’s Office, and stakeholders to understand their vision for the park. Feedback was collected through a stakeholder meeting with local community groups, a virtual community meeting and an online survey.
Download the What We Heard (Phase 1b) report to review the community feedback received.
From February 24 to March 13, 2022, feedback on the design options for the new park was collected in an online survey. The survey received a total of 206 responses, which included feedback from 284 participants of various ages. The majority of respondents live within a 10 to 30 minute walk from the new park (68 per cent). 19 per cent of respondents live at 44 Jackes Avenue.
While both design options were well received, overall survey respondents preferred Design Option B.
On February 24, 2022, City staff and the local Councillor’s Office hosted a virtual community meeting to share the new design options for the park, which was informed by previous community and stakeholder feedback. 40 community members attended, as well as the local Councillor.
Download the meeting presentation.
The first round of community engagement focused on feedback and perspectives from local residents and community members on the early design for the new park. Feedback was collected through a stakeholder meeting with local community groups, a virtual community meeting and an online survey.
Download the What We Heard (Phase 1) Report to review the public input received through this round of consultation.
From September 29 to October 17, 2021, feedback on the proposed design for the new park was collected in an online survey. The survey received a total of 154 responses, which included feedback from 211 participants of various ages. The feedback on the proposed design indicated:
On September 29, 2021, City staff and the local Councillor’s Office hosted a virtual community meeting to present the proposed design for the new park and gather feedback from the community through a virtual question-and-answer session. 65 community members attended, as well as the local Councillor.
Download the meeting presentation.
The final design was developed with the help of community and stakeholder feedback received through the community engagement process. Given this feedback, the design team is proceeding with Design B, with the following changes:
The design features:
A new park is coming 44 Jackes Ave. as part of a new residential infill development! The new 651 m2 park will front Jackes Avenue, and will be located west of David A. Balfour Park. The City of Toronto is coordinating this project, while the developer is funding the project. The design of the new park will be led by Janet Rosenberg Studios and will be overseen by the City of Toronto.
The design of the new park will evolve through consultation with stakeholders, area residents, and the general public to achieve design excellence and meet the current and future needs of the growing community.

