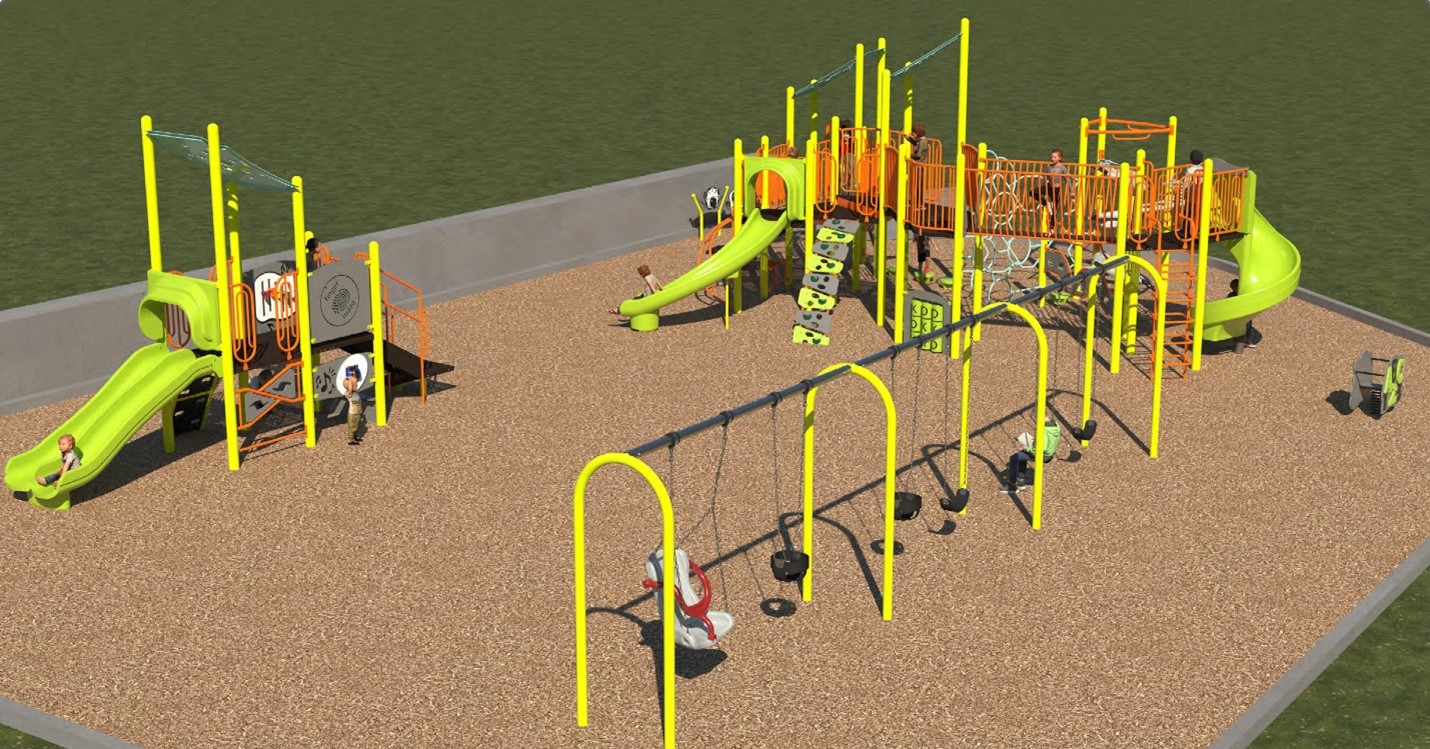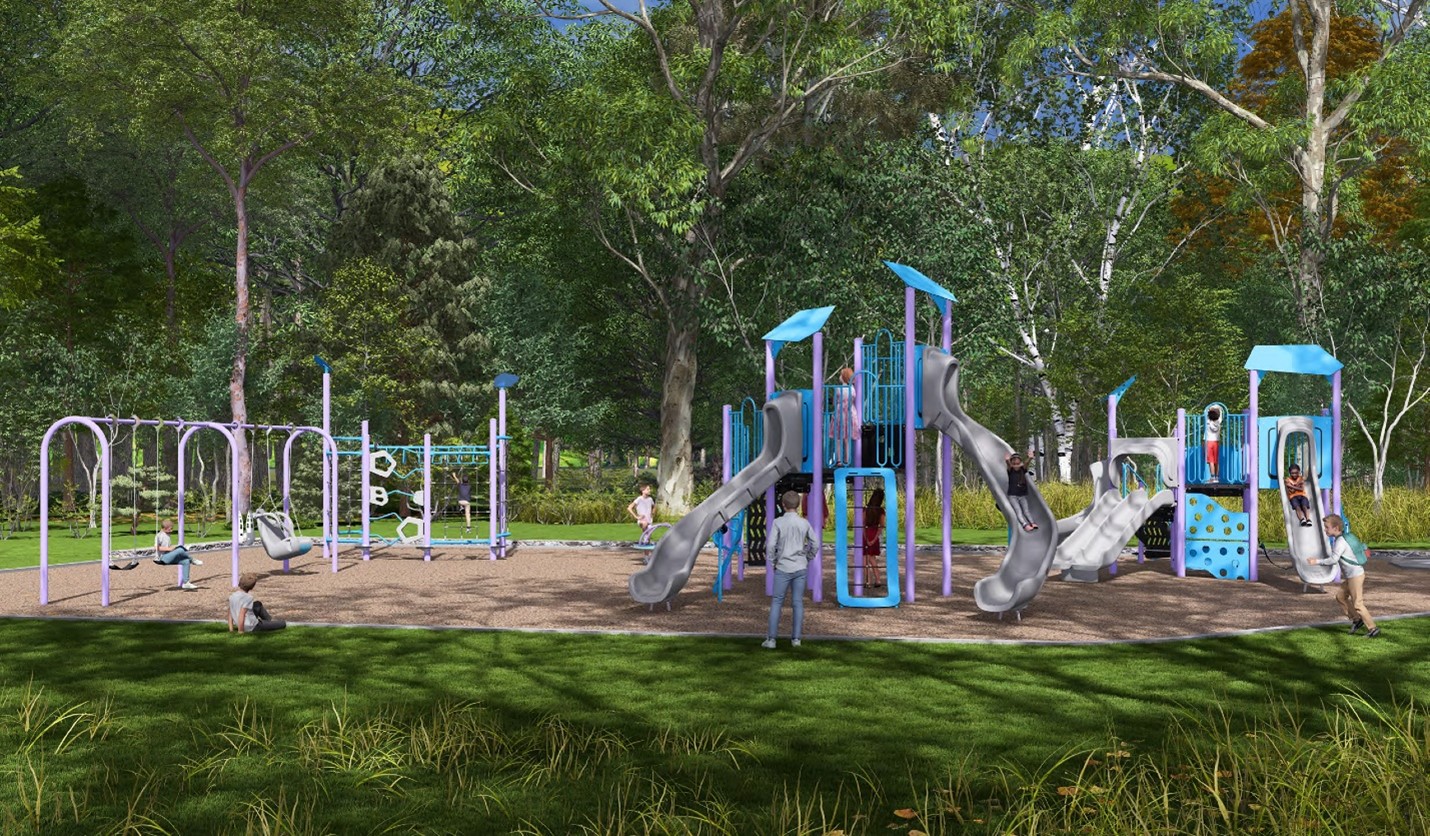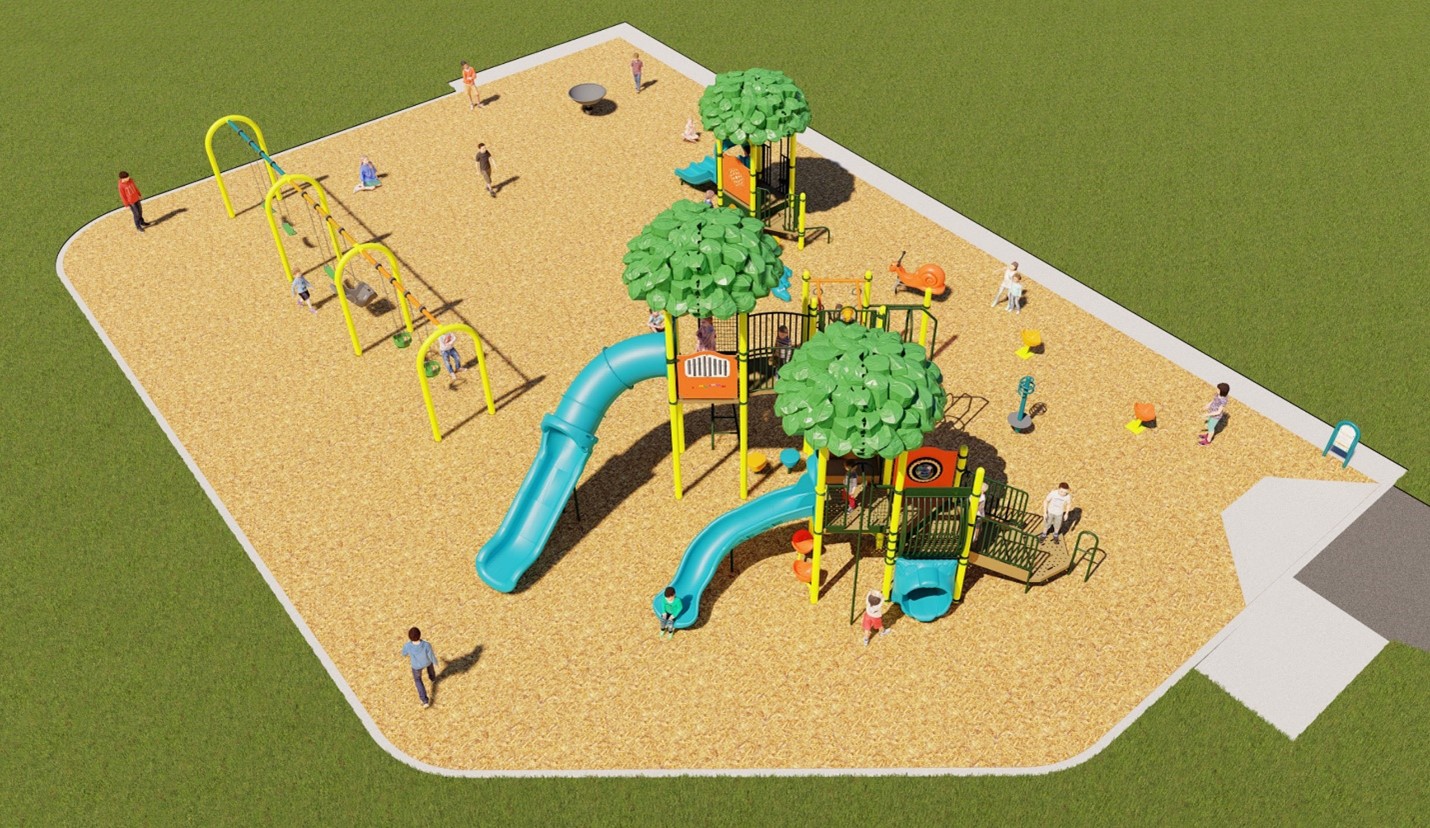The City is improving the playground and adding a skate spot in Woburn Park – Scarborough. The playground improvements are part of an ongoing program to enhance playgrounds and play spaces across the city. The skate spot is part of the Skateboard Strategy, aimed at serving local youth skateboarders, particularly those at the beginner and intermediate levels. The skate spot will include select features such as ledges and railings, strategically placed to provide an introductory yet engaging skateboarding experience.
Project Timeline
Timelines are subject to change.
Playground
- February 2025: Community engagement (online survey)
- March to July 2025: Detailed design
- August to September 2025: Hire a construction team
- Spring 2026: Construction starts, playground closes
- Summer 2026: Construction complete, playground reopens
Skate Spot
- Spring to Summer 2025: Hire a design team
- Fall 2025 to Winter 2026: Community engagement (online survey) and design development
- Spring 2026: Detailed design
- Summer 2026: Hire a construction team
- Fall 2026: Construction starts
- Late Fall 2026: Construction complete, skate spot opens
Get Involved
Online Survey: Skate Spot
Winter 2026
The survey will gather feedback and preferences on the new skate spot.
Sign Up for Updates
Sign Up Now
Sign up for or unsubscribe from updates related to Woburn Park Playground Improvements and New Skate Spot.
Project Updates
October 2025
Final Layout Plan

The new Woburn Park Playground is located to the east of the existing splash pad. The following features will be included in the new playground and surrounding area:
- accessible walkway
- bench on concrete surfacing
- concrete ramp into play area
- accessible playground with engineered wood fiber safety surfacing and concrete curb
- armourstone seat wall and retaining wall
- graded slope
Final Playground Design

The final playground design and layout were determined using feedback from the community. The new playground will be Accessibility for Ontarians with Disabilities Act (AODA) compliant and will include the following play features:
- A swing set with:
- three belt swings
- two toddler swings
- one accessible swing
- A junior play structure for ages two to five with:
- one double slide
- two climbing options
- one step pod
- one climbing sculpture
- two play panels
- A senior play structure for ages five to 12 with:
- one covered curved slide
- one curved slide
- three climbing options
- three overhead climbing options
- one sliding pole
- one bridge
- one tunnel
- five seats
- two step pods
- five play panels
- one seesaw
- one spring toy
- one group spinner
The new playground will also include an accessible walkway connecting the playground to the main walkway, a concrete ramp into the play area, an accessible bench, and an armourstone retaining and seat wall.
February 2025
Online Survey
From February 10 to February 23, feedback on multiple playground design options was collected in an online survey. The survey was promoted through paid social media ads, outreach to nearby schools, the local Councillor’s office, on-site signage and on this page. The survey received a total of 340 responses.
The design team will use this feedback to refine the final playground design.
Key Feedback Highlights
- When asked to rank their playground design preference, respondents ranked Playground Design C highest (36 per cent) followed by Playground Design A (32 per cent) and Playground Design B (32 per cent).
- Respondents shared that the three most important features to include in the new playground are:
- Senior play structure for ages five to 12
- Climbing structures
- Belt swings
- Respondents shared that the three least important features to include in the new playground are:
- Play panels
- Stand-alone toys (e.g. imaginative play vehicle, play house, sensory sculptures, etc.)
- Straight slide
- If budget permits, the three features respondents would like more of in the improved playground are:
- Climbing structures
- Senior play structure for ages five to 12
- Motion toys (e.g. standing or sitting spinners, spring toys, teeter totters, etc.)
- For seating around the playground:
- 27 per cent of respondents like seatwalls
- 71 per cent of respondents like benches
- 71 per cent of respondents like picnic tables
- The preferred colour scheme for the new playground was bright colours, like yellow, orange and purple (48 per cent) over earthy colours like green, brown and grey (36 per cent) and no preference (16 per cent).
Playground Options
All three designs are AODA compliant, have the same amount of play features and cost the same amount.
Playground Design A

Design A includes:
- A swing set with:
- Three belt swings
- Two toddler swings
- One accessible swing
- A junior play structure for ages two to five with:
- One double slide
- Three climbing options
- Four play panels
- A senior play structure for ages five to 12 with:
- One curved slide
- One spiral slide
- Eight climbing options
- One overhead climbing option
- One bridge
- Four step pods
- Four play panels
- One spring toy
- Three musical panels
Playground Design B

Design B includes:
- A swing set with:
- Two belt swings
- One toddler swing
- One accessible swing
- A junior play structure for ages two to five with:
- One straight slide
- One curved slide
- One double slide
- Five climbing options
- One hammock
- Three play panels
- A senior play structure for ages five to 12 with:
- Two curved slides
- Three climbing options
- Three play panels
- One group spinner
- One spring toy
- One climbing obstacle course with:
- Four climbing options
- One overhead climbing option
Playground Design C

Design C includes:
- A swing set with:
- Three belt swings
- Two toddler swings
- One accessible swing
- A junior play structure for ages two to five with:
- One double slide
- Two climbing options
- One step pod
- One climbing sculpture
- Two play panels
- A senior play structure for ages five to 12 with:
- One covered curved slide
- One curved slide
- Three climbing options
- Three overhead climbing options
- One sliding pole
- One bridge
- One tunnel
- Five seats
- Two step pods
- Five play panels
- Two sitting spinners
- One standing spinner
- One spring toy
- One group spinner
About the Project
The playground and skate spot will be designed using community feedback.
Playground
The playground is located at the northeast area of the park and includes:
- two swing sets with:
- four swings for ages two to five
- four swings for ages five and up
- a combined junior and senior play structure with:
- a small sized double slide
- a medium sized straight slide
- a large curved slide
- one bridge
- five climbing options
- three overhead climbing options
- one balance option
- two play panels
- one teeter totter
- two spring toys
- sand under all play areas
The redesigned playground is proposed to include:
- playground equipment for ages five to 12
- improved seating
- engineered wood fibre surfacing
The play equipment and pathway connecting to the playground area will comply with the AODA. Learn more about how playgrounds are made accessible.
Skate Spot
The Skateboard Strategy provides tools and recommendations for the Parks and Recreation Facilities Master Plan to help guide future investments in skateboarding infrastructure across the city.
A skate spot is less than 600 m2, services local users within walking distance and is suited for all skill levels, with a focus on beginner and intermediate users. West Lodge Park and Smithfield Park are examples of parks that have a skate spot.
The location of the skate spot in Woburn Park is to be determined.
