
As part of the study, a complete and thorough assessment of the existing sewer system and overland drainage systems will be completed. This work will help to identify what is at risk during a storm event.
The study will follow the steps in the Municipal Class Environmental Assessment process for planning and designing municipal infrastructure. The typical process includes:
Our first step is to collect data. Previously, we have also looked for input from an online survey to determine the source of flooding from private properties.
The next step is an internal technical assessment, which includes
Recommended infrastructure solutions often include, but are not limited to:
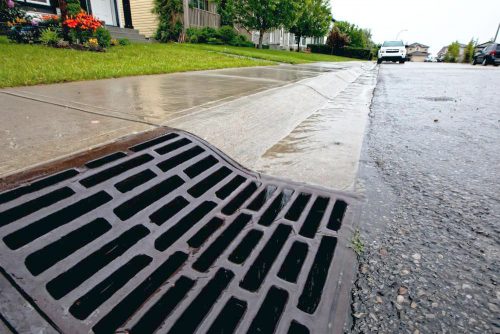
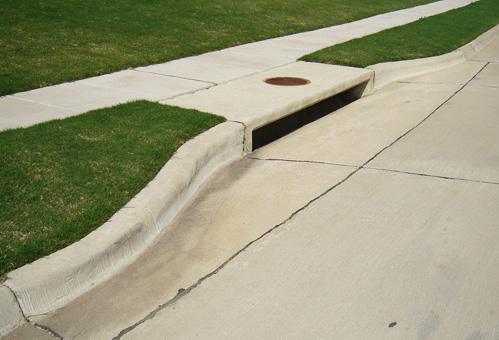
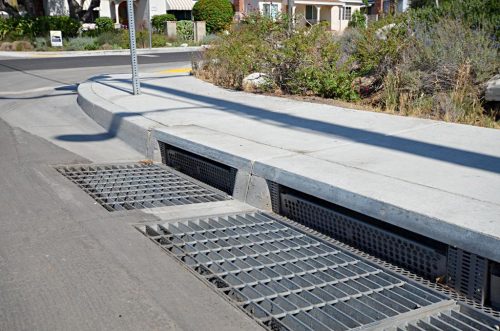
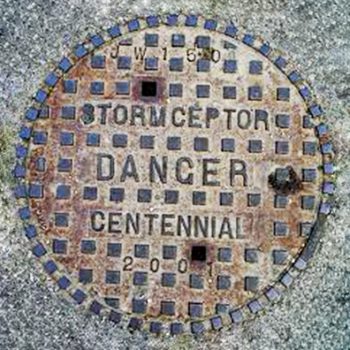
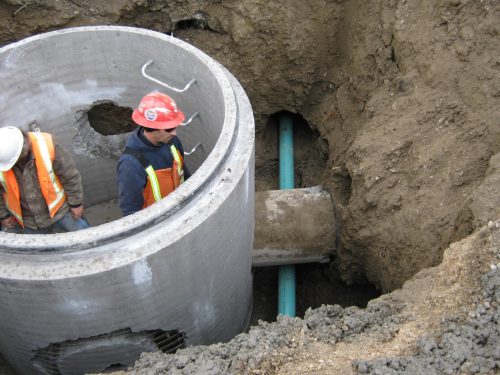
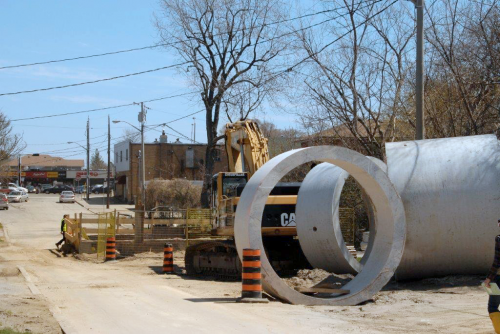
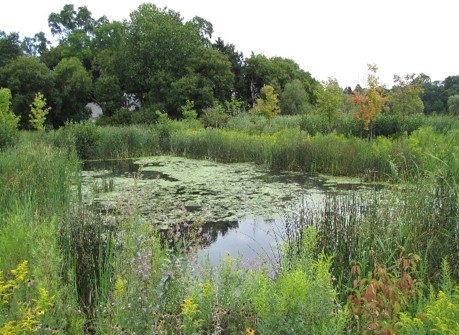
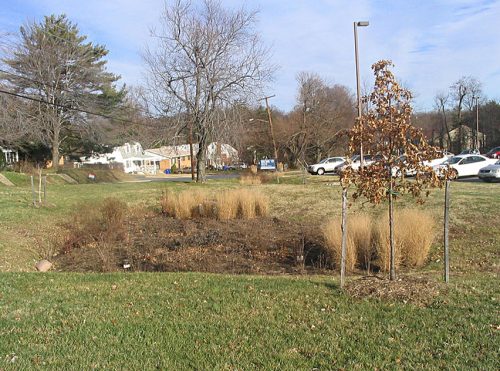
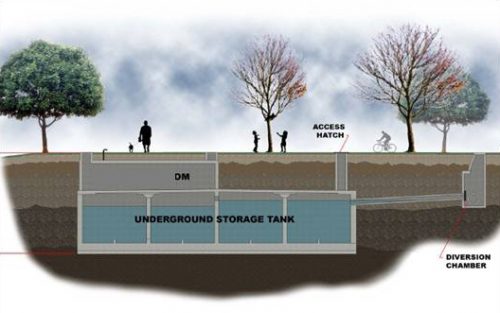
Once a study is complete, the recommended basement flooding projects are sequenced into a five-year project list which is presented on an annual basis to City Council.
Projects are prioritized and scheduled to protect the greatest number of properties as soon as possible, within approved budgets and coordinated with other construction work, as per Council-approved criteria. The length and type of construction will vary depending on the type of projects being implemented.
Not all recommended projects from the study will proceed immediately to the design and construction stage. Projects are prioritized for implementation based on a City Council-adopted $68,000 cost-per-benefitting-property threshold. Projects with a cost less than $68,000 per property at the study stage and preliminary design stage proceed to construction.
Projects that exceed the $68,00 cost-per-benefitting-property threshold will not be included in the five-year project list to undergo preliminary design. They will be moved into the State of Good Repair’s long-term capital plan.