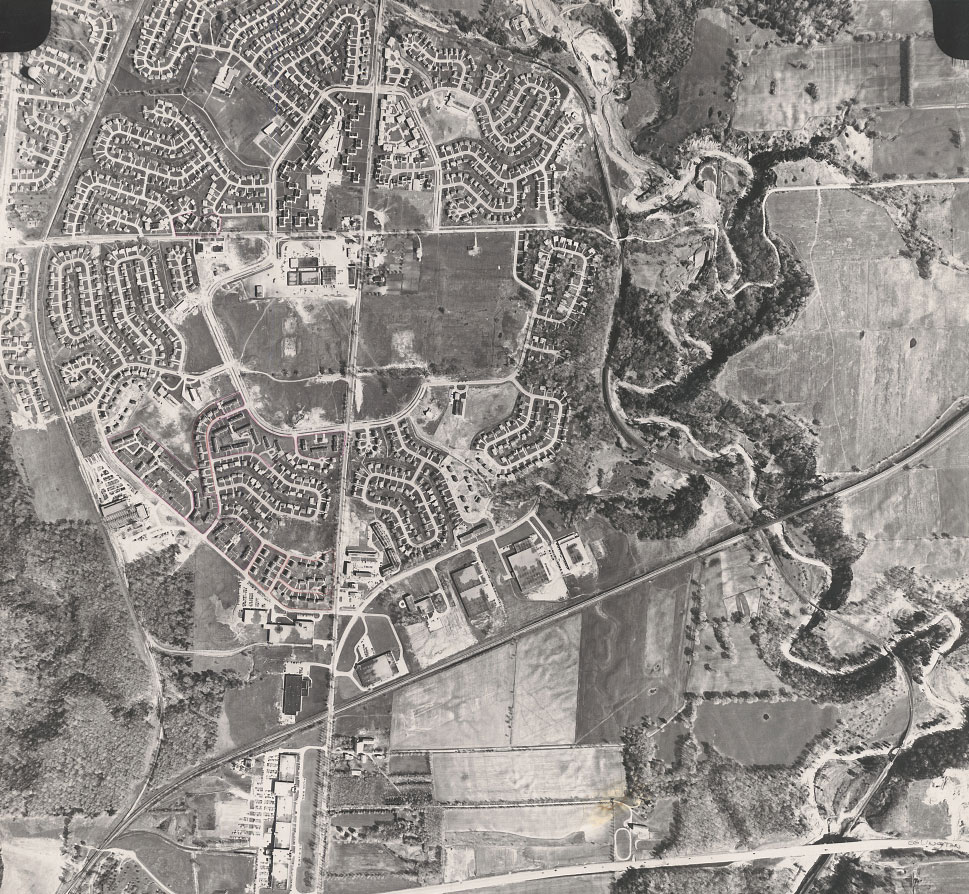
Starting in the 1950s, population growth surged in North York. Developers responded by building new housing and shopping centres; parks, museums and recreational facilities abounded; and North York got its first university.
A prime example of North York’s development at this time is the area now known as Don Mills, one of Canada’s first planned communities. As late as 1950, there were only around 20 farms in the locale. Business tycoon E.P. Taylor had an idea to develop the lands in the area, and by 1952 he had assembled 2,000 acres. Taylor’s original conception of a brewery and housing for the brewery workers was refined into a vision of a planned and fully integrated community that would meet the acute needs for post-Second World War housing. Designed by Macklin Hancock, and built by Don Mills Developments Ltd., the community was organized into four quadrants surrounding a shopping complex, the Don Mills Centre. The homes were distinguished by their modernist style and were situated on winding roads and culs-de-sac. Don Mills was unique in Canada when it was built, combining industrial, commercial, residential, educational, religious and recreational facilities, all in one compact development.

North York residents were fortunate to have choice when it came to housing stock. Single-family homes, semi-detached, row housing, and low- and high-rise apartment buildings were all available.