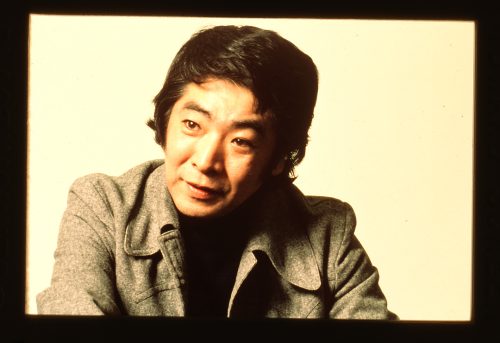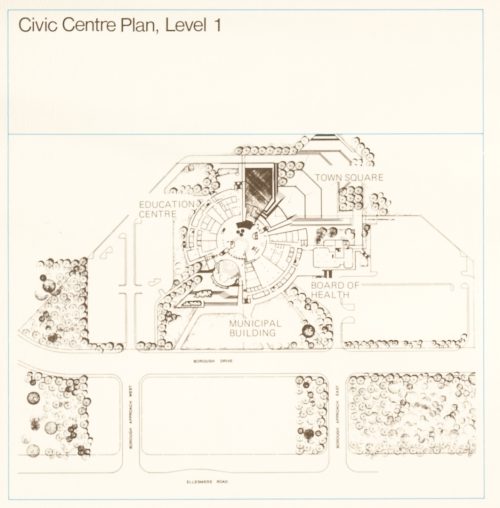
Architect Raymond Moriyama was in demand for large building projects in the late 1960s, having successfully designed and built the Ontario Science Centre. Moriyama mirrored Albert Campbell’s sentiments about Scarborough, describing it as “neighbourhoods centred around elementary schools, parks and business sub-centres,” which created strong localities but lacked overall cohesion.

Moriyama’s first draft in April 1969 proposed a single civic building to be shared by the Borough and the Board of Education, with an adjacent public square. Initially proposing a split pyramid building, Moriyama revised his design to two half-pyramids facing each other across “a single public central space.” Each half-pyramid had soaring roof lines representing “hope and aspiration for the future.” In his fuller report released that summer, the building required 18.6 acres of land, plus some residual for the public square, with an estimated total construction cost of $13.2 million ($90.1 million in 2023).

Building on his unity and shared-space themes, the building interior was to consist of open concept offices and include navigable space for persons using wheelchairs. Aiming to preserve elements of the natural environment, Moriyama’s plan left intact a woodlot between the new structure and Ellesmere Avenue (later named after Mayor Frank Faubert), as well as a lone oak tree on the site.
Reminiscing later, Moriyama asked himself why the land’s former owner had preserved the oak – “Was it sacred to him? These questions still intrigue me.” Sadly, this tree was severely damaged by lightning a month after the Civic Centre opened. It was cut down in 1975, and in 1980, pieces of the “Moriyama Oak” were offered as souvenirs, 100 of them requested by the Scarborough Clerk for preservation in lucite.
The Borough and Board alike approved Moriyama’s plan in May 1970, and created a joint committee to monitor the project, particularly over shared interests. Another firm, McDougall Construction Management was assigned to facilitate the building process. For the much larger shopping centre, Triton hired Bregman and Hamann as the architect of the Y-shaped facility.
Construction began in July 1971, with the formal sod turning on September 9. Taking under two years to complete, and only three months off its initial timetable, both the Civic and Town centres were ready for occupation at the beginning of May 1973, nearly two months before expected.