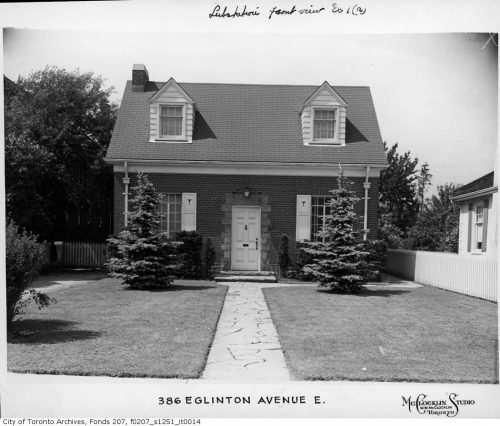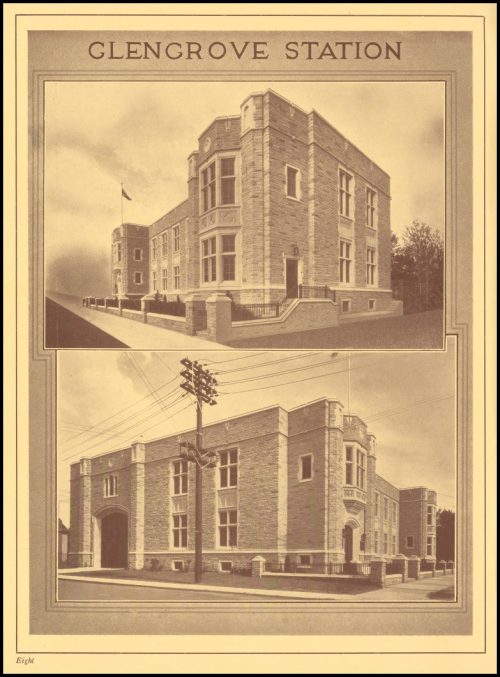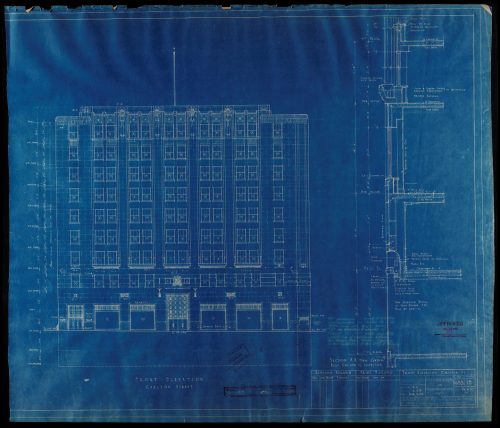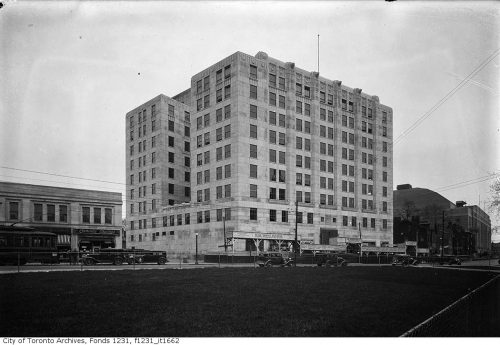

This substation, located on Eglinton Avenue, between Mount Pleasant Road and Bayview Avenue, is now completely overshadowed by tall apartment buildings which replaced the small bungalows it was meant to emulate.
In order to provide well regulated service to its customers, the Toronto Hydro-Electric System had to have a sufficient number of sub-stations, properly located from an engineering standpoint. While everyone wants to have excellent and uninterrupted electrical service, not all people welcome having a sub-station in the vicinity of their home. In order to make their buildings more acceptable to the neighbours, the THES sometimes designed them to look like something other than a sub-station.

The exterior view of this gorgeous building is now softened by mature trees and creeping ivy on the limestone walls. Its function as a hydro substation is not at all obvious to passers-by who may even mistake it for a library.
The Parkdale Station looked a bit like a high school and the beautiful Glengrove Station, built in 1930, reminded some of a university building or a public library. Later in the 1940s, the THES designed some of its sub-stations to look exactly like the small bungalows that were popping up all over newly developing areas in Toronto.
Constructed to look like thousands of other small bungalows in Toronto, these substations were so authentic that they were sometimes broken into by burglers.
In 1930, the THES also proposed to build itself a head office. Initially their offices had occupied rooms in both the basement and attics of City Hall. In 1912, they moved to quarters at 226 Yonge Street at Shuter Street, and in 1922 they moved across the street to the Ryrie Building at 225-229 Yonge Street.
Their proposal for a new head office was approved by the Hydro-Electric Power Commission in January 1931 and in May the land was purchased at 14 Carlton Street, just east of Yonge Street. The new building provided some much needed employment to the building trades as it was constructed during the depths of the Depression. Built at a cost of $1,335,000 the structure had some charming art deco flourishes along the roof line, and large plate glass windows on the ground floor. The building opened to the public in May 1933 and is still in use as Hydro’s head office today.


Built only two years earlier in 1931, Maple Leaf Gardens can be seen immediately to the east of the THES head office building.
Back to introduction
Next page – Powering the “Rocket”