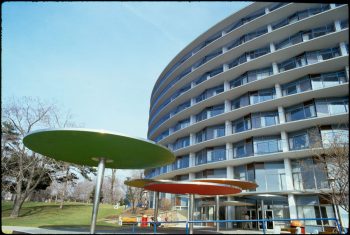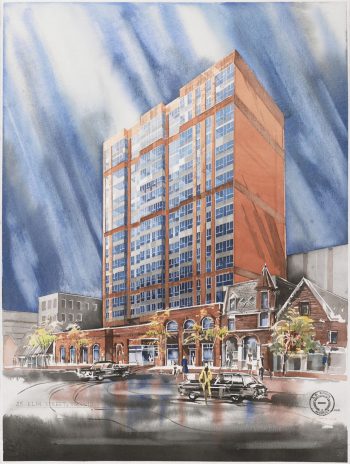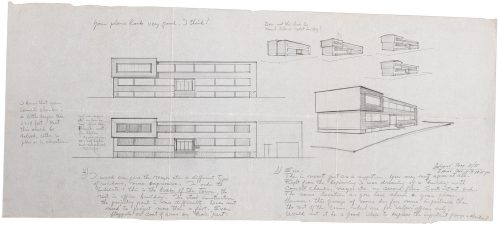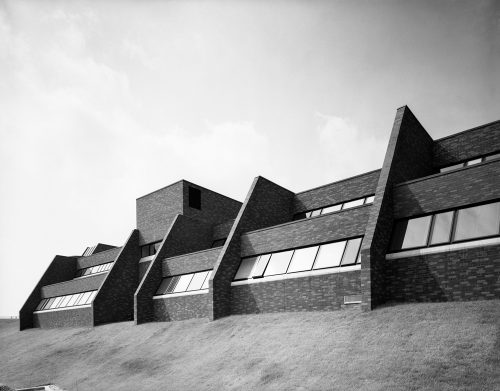
Over the past two decades, the Archives has acquired collections from several architectural firms, whose work illustrates a range of private and public buildings that have contributed to the variety and richness of our city.
Each of these architects managed to carve a niche for himself, finding a core of building projects to sustain his practice, while allowing for occasional departures. Chapman and Boigon both specialized in public housing and health facilities; Hounsom and Sprachman focused on cinemas, while Robb excelled in grand, tourism-inspired structures of wood and stone.
Their records document the entirety of the creative process in architectural design, from rough sketches through to the finished drawings.
Howard Chapman was born in 1917 in Toronto. He commenced studies at the University of Toronto’s School of Architecture in 1935. After his first year, he left for London, England, where he studied at the Architectural Association School from 1937-1938. After WWII, Chapman completed his architectural education at the University of Toronto in 1948, receiving the Hobbs Glass Prize for hospital design.
Chapman embarked upon his architectural practice alone at first, but later partnered with Len Hurst, as Chapman & Hurst, Architects. Chapman’s career spanned the post-war housing and development boom.

As the Toronto area evolved into Metropolitan Toronto, an urgent need for housing and for health-care facilities was identified.
Significant architectural works commissioned by the Municipality of Metropolitan Toronto included Riverdale Hospital, Metro’s first Home for the Aged, Green Acres, in Newmarket, and several other seniors’ housing complexes, such as Woodland Acres and the Edgeley Apartments.
The records of Howard D. Chapman were acquired by the Toronto Archives in 1992-1993.
Irving Boigon was born in Toronto in 1924. He attended Central Technical School before serving in the Royal Canadian Air Force from 1943-1945. Boigon graduated from the University of Toronto’s School of Architecture in 1951.
Throughout his career, he either practiced alone or in a number of partnerships. At age 67, Boigon merged his practice with the Petroff Partnership to form Boigon Petroff Shepherd, Architects Inc.
In the 1960s Boigon’s firm was involved with ground-breaking public housing commissions, such as the Robert J. Smith Apartments for Metropolitan Toronto.
He continued this type of work during the 1980s with the 25 Elm Street project, and into the 1990s with Cityhome’s Jarvis/George project.

Throughout his career, Boigon’s firm had a continuing relationship with the Baycrest institution on Bathurst Street, from its days as a Jewish Home for the Aged to its incarnation as Baycrest Geriatric Institute.
Irving Boigon won many awards and achieved wide acclaim for his extensive body of work, ranging from private homes and apartments to public housing, schools, libraries, synagogues, government buildings, offices, industrial complexes, and special-needs facilities for the handicapped and the elderly.
Irving Boigon died in 2007. The records of Irving D. Boigon were acquired by the Toronto Archives in 2004.
Eric Hounsom was born in 1904 in Toronto. He attended Central Technical School in Toronto and continued his studies in Detroit and Chicago, returning home to work for the architectural firm of Kaplan & Sprachman.
Further study in New York led to a position as draftsman with architect Beverley S. King, for whom he designed country houses. Back in Toronto, he secured a permanent position with Kaplan & Sprachman, and in 1936 he was admitted to the Ontario Association of Architects.
Hounsom continued to work intermittently for Kaplan & Sprachman for many years, but also formed his own practice. Hounsom’s landmark building in Toronto was the University Theatre at 100 Bloor Street West, completed in 1949.
He also designed approximately sixty other theatres in Ontario, in addition to homes, churches, commercial buildings and schools.

From 1954 to 1957, Hounsom worked in partnership with Dutch architect Jan Albarda. In 1960 he joined the provincial Department of Public Works, where he worked until his retirement in 1968, designing hospitals and administrative structures throughout Ontario. He died in 1974.
The records of Eric W. Hounsom were acquired by the Toronto Archives in 2007.
George Robb was born in 1923 near Galt, Ontario. In 1946 he graduated from the University of Toronto’s architectural program with an Honours degree.
As a student, he had worked with the architects Alward & Gouinlock. After graduation, he worked initially for Marani & Morris, but established his own office in 1952.
Throughout his professional life, Robb maintained a long association with the University of Toronto, becoming an Assistant Professor in 1953. He remained with the school for more than 30 years.
Robb’s influence continues to be felt today, not only through the buildings that he designed, but through those designed by the many students that he inspired through his teaching.
From 1966 to 1968, Robb practiced as Lee Robb Elkin & Jung, Architects, with partners Douglas H. Lee, Ants Elken and Yusing Y. Jung, all fellow instructors at the University of Toronto.
Beginning with a 1946 trade journal article, and continuing throughout his career, Robb’s work exhibited a dedication to a tourism-inspired architecture of grand proportions. The Shell Tower at the Canadian National Exhibition was an early example of this inspiration.
The Shell Tower was considered by many to be a central example of modernist architecture in Toronto. Regardless, it was demolished in 1985 amidst protest from the likes of Pierre Berton, Jane Jacobs and Eb Zeidler. Four years after Robb’s death in 1991, the project won him a posthumous Urban Design Award.
The records of George A. Robb were acquired by the Toronto Archives in 2002.
Mandel Sprachman was born in Toronto in 1925. He graduated from the University of Toronto’s School of Architecture in 1953.
After working in Stockholm as a draughtsman, he returned to Toronto and joined his father’s firm, Kaplan & Sprachman, the noted theatre architects of the 1930s-1940s. Some time around 1958, he established his own architectural practice.
Like his father, Sprachman specialized in cinemas and theatres throughout his career. With the diminishing movie audiences of the 1960s came the partitioning of larger venues into multiple screens. Sprachman’s work in this area saw an attempt to blend the old with the new in a happy co-existence.
This involved him in the conversions of the Uptown and Imperial Theatres. By the late 1970s, partitioning had evolved into the construction of new, multi-screen cinema complexes, and Sprachman became the “house” architect for the newly formed Cineplex Corporation.
Known principally for his theatre designs, Sprachman also designed significant institutional structures, such as the York Regional School of Nursing.

He was also a noted architectural conservationist, campaigning for the preservation of Old City Hall, St. Lawrence Market and Massey Hall.
Late in his career, he became involved in what many consider to be his crowning achievement, the award winning restoration of the Elgin & Winter Garden Theatres, 1985-1989. Mandel Sprachman died in 2002.
The records of Mandel C. Sprachman were acquired by the Toronto Archives in 2002.
Back to: introduction
Next page – Landscape Architects and Building Trades