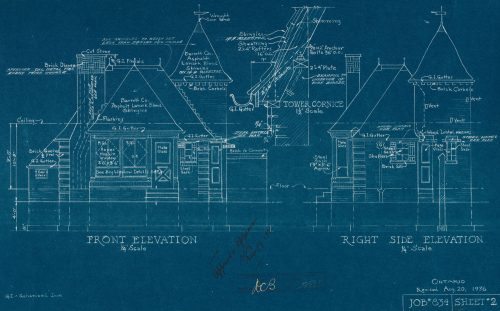
The City regulates the construction of all structures in Toronto through the building permit application process. The process requires builders to submit architectural plans of their proposed buildings along with their applications.
City Buildings Department staff had been saving the plans since 1904, resulting in a huge collection of 120,000 rolls of plans. The City began to microfilm the plans in the 1980s, making it unnecessary to keep the original blueprints. However, it was recognized that at least some of the original drawings had a place in the Archives’ collection.
In the mid 1990s the Archives selected a number of plans to document various building types and neighbourhoods in the city. These plans provide an in-depth documentation of building construction in the city for more than a hundred years, giving equal weight to the fancy and the plain.
The Archives’ collection of Building Permit Application Plans contains many examples of Toronto’s great lost Art Deco/Art Modern heritage of the 1920s through the 1940s.
The buildings shown here include a single storefront with offices over, a row of storefronts with offices over, and a combined factory, storage facility and showroom.
Many of Toronto’s buildings designed in the Art Deco/Art Moderne style were temporary structures, such as refreshment booths.
As well, many examples of gorgeous Art Deco features were “add-ons” — ground-level deco jewels applied to plain 19th century or early 20th century structures, such as on this somewhat generic, vitrolite covered ‘Name Grill’ storefront.
Toronto has been described as a city of semi-detached housing. A huge building boom was prompted when the City increased its size by annexing many neighbouring communities from 1906 to 1912.
Real estate developers and other speculators scrambled to fill in vacant lots within these newly acquired areas.
A significant feature of this building boom was the adoption of the semi-detached house model as a popular and affordable option, both for builders and for buyers.
Row after row of these “semis” filled in vast tracts of land throughout the annexed areas in the city’s east, west and north ends.
The building permit plans on file in the Archives are an excellent resource for the study of the City’s evolving vernacular, or common building types, as well as for the study of its grander architectural achievements. While vernacular buildings may be modest, they are often distinctive and associated with a particular place.
An example is the many Joy Oil Company gas stations that were built in Toronto in the 1930s. Joy Oil was based out of Detroit and Cleveland in the United States. Their fanciful stations were built in a miniature Chateau Style, complete with circular towers and conical roofs.

The stations established a unique corporate image for the firm in an era of rapidly increasing automobile usage, and were local landmarks in several Toronto neighbourhoods.
The last remaining station, located at 1978 Lake Shore Blvd. West, was designated in 1989 by the City as being of architectural significance. It was relocated recently pending restoration.
A boom in the construction of walk-up apartment buildings occurred in Toronto from the late 1910s through the 1920s. The City, in an early attempt to control this kind of development, passed a bylaw in 1912 that prohibited the construction of apartment buildings in residential neighbourhoods.
However, despite the bylaw and warnings against the “evil of tenements” issued by the Medical Officer of Health, a significant number of apartment buildings were built, through exemptions to the law, or along commercial stretches where the law allowed them.
Additionally, clusters of these three and four storey apartments were built just outside of the city’s limits, in Forest Hill and York Township, where the City’s bylaw did not apply.
By 1921, there were more than 2,000 apartment units in Toronto. In the mid-1920s, these numbers increased dramatically before trailing off by the time of the Great Depression. By 1931, despite Toronto’s restrictive efforts, there were more than 20,000 apartment units in the city.
A surprising number of these apartment houses survive to this day, showing the enduring nature of this residential form.
Back to: introduction
Next page - Commercial Architects