Built on 12.75 acres, City Hall originally had:
- 816,900 square feet of space
- 1100 offices and auxiliary rooms
- parking spaces for 2400 cars
Over almost four years of construction, City Hall used:
- 91,000 cubic yards of concrete
- 9,000 tons of reinforcing steel
- 94,000 square feet of glass
- 170,000 square feet of precast marble panels
- 20,000 tons of precast concrete panels
- 190 miles of wiring
- 11,000 light fixtures
- 8½ miles of snow-melting cables
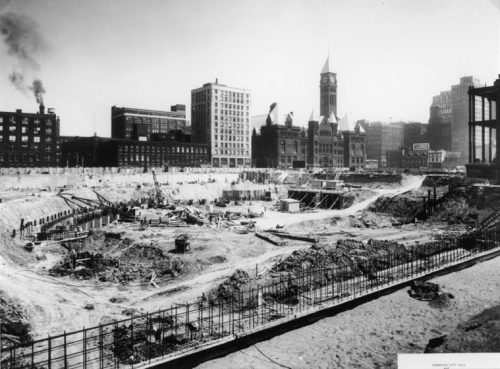 City Hall under construction
City Hall under construction
May 15, 1962
Photographer: Panda Associates
City of Toronto Archives, Series 1318, File 2, Item 301
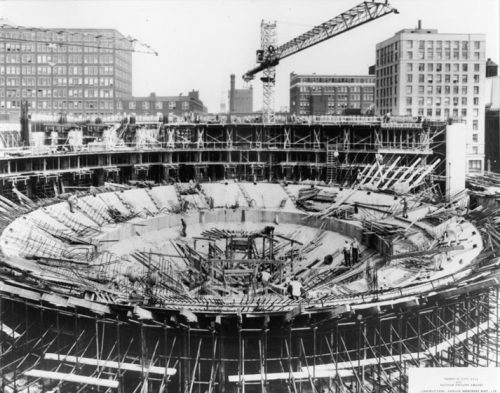 City Hall under construction
City Hall under construction
August 16, 1963
Photographer: Panda Associates
City of Toronto Archives, Series 1318, File 3, Item 389
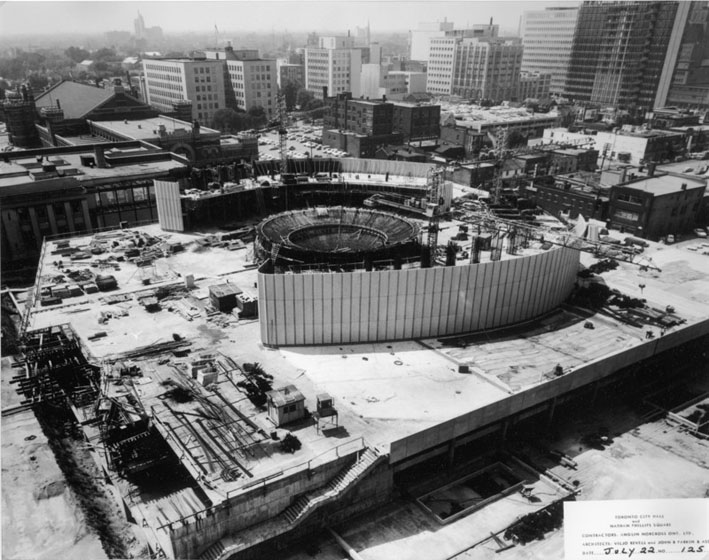 City Hall under construction
City Hall under construction
July 22, 1963
Photographer: Panda Associates
City of Toronto Archives, Series 1318, File 3, Item 380
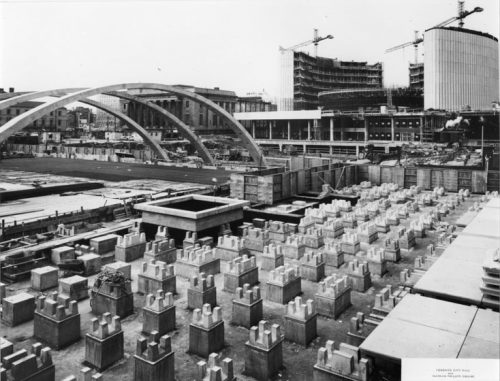 City Hall under construction
City Hall under construction
November 25, 1963
Photographer: Panda Associates
City of Toronto Archives, Series 1318, File 3, Item 410
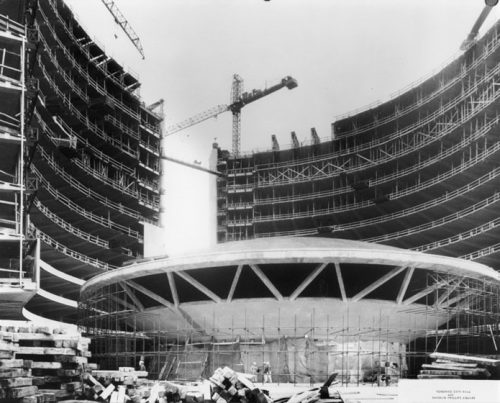 City Hall under construction
City Hall under construction
April 16, 1964
Photographer: Panda Associates
City of Toronto Archives, Series 1318, File 4, Item 446
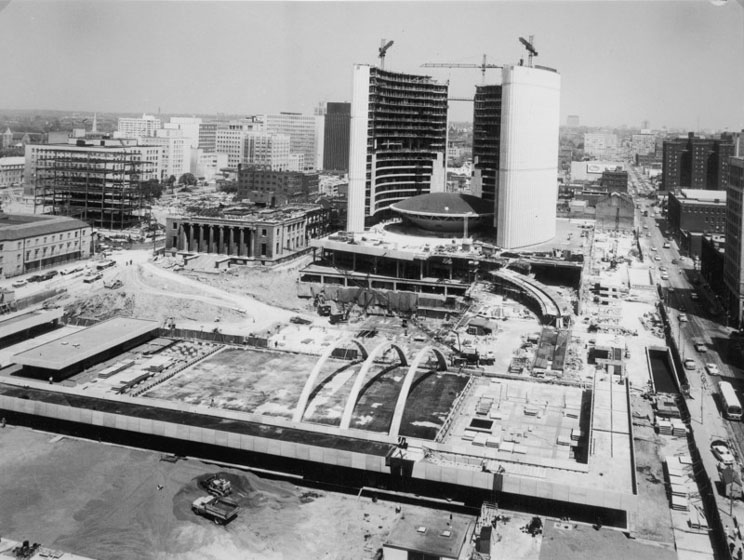 City Hall under construction
City Hall under construction
June 22, 1964
Photographer: Panda Associates
City of Toronto Archives, Series 1318, File 4, Item 460
Sidewalk Superintendent’s Report No. 1
[between 1959 and 1965]
City of Toronto Archives, Series 1232


