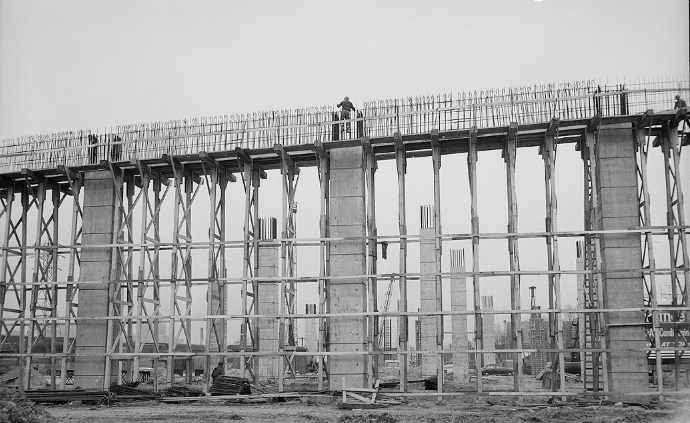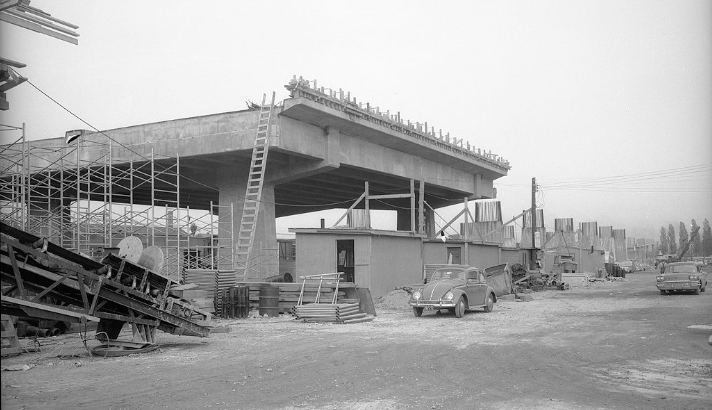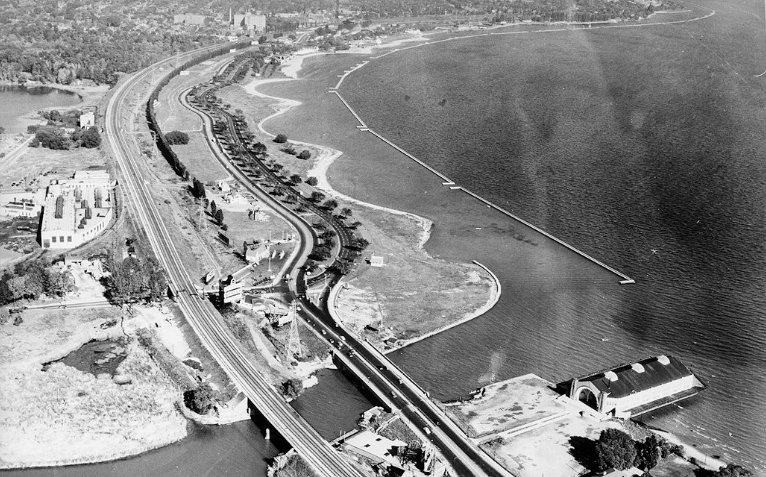The Gardiner Expressway was built during the late 1950s and early 1960s. It is a critical piece of transportation infrastructure, providing access to downtown Toronto from the surrounding suburbs of the Greater Toronto Area.
Approximately 140,000 (weekday average) vehicles travel daily on the Gardiner Expressway.
Facts
- The Gardiner Expressway is 18 kilometres long and extends from Highway 427 in the west, to Logan Avenue in the east.
- The Expressway is divided into two sections: at-grade (ground level) and elevated (above ground).
- The at-grade section is 11 kilometres long and extends from approximately from Highway 427 to 300 metres east of Dufferin Street. It includes 32 structures consisting of bridges, retaining walls and culverts (structures that allow water to flow underneath).
- The elevated section is 7 kilometres long and extends from east of Bathurst Street to the Don Valley Parkway ramp. This section includes a total of 17 ramps (on and off ramps) and consists of 335 spans (structures that bridge upon support structures) on top of 334 bents (bridge support structures).
- The elevated section of the Gardiner consists of three different bridge structures that support the steel reinforced concrete deck as a result of the time in history when the sections were built, material availability and new methods and construction innovation of the day.
- From Dufferin Street to the CNE, the elevated expressway features a concrete t-beam structure. From Jarvis Street to the Don Valley Parkway and Exhibition Place to York Street, these sections feature a steel girder structure. From York to Jarvis Street, this section features a concrete box girder.
Council Decisions
To ensure the safe and operable condition of the Gardiner Expressway now and in the future, the City devised a plan for its strategic rehabilitation that is currently underway. Below is Toronto City Council’s decision-making history related to the strategic rehabilitation and the Gardiner Expressway East Environmental Assessment that was later incorporated into this work:
- April 2014 – Toronto City Council approves the Strategic Plan for the Rehabilitation of the F.G. Gardiner Expressway.
- June 2015 – Toronto City Council adopts the Hybrid option for the Gardiner East Environmental Assessment as it retains continuous expressway linkage to the Don Valley Parkway.
- September 2015 – Toronto City Council adopts the decision to incorporate the outcome of the Gardiner East Environmental Assessment into the scope of work for the overall rehabilitation of the F.G. Gardiner Expressway.
- April 2016 – Toronto City Council approves the Hybrid 3 design of the Gardiner Expressway East (realignment).
- December 2016 – Toronto City Council approves the Revised Strategic Rehabilitation Plan for the F.G. Gardiner Expressway which includes the use of an accelerated bridge construction method to reduce the time and impact of construction and incorporates the Hybrid 3 design from the Gardiner East Environmental Assessment for the elevated section from Lower Jarvis Street to just east of the Don Valley Parkway at Logan Avenue.
- June 2018 – Toronto City Council’s Public Works and Infrastructure Committee approves the contract award for the first project of the rehabilitation plan, F.G. Gardiner Expressway Rehabilitation Project: Section 1 – Jarvis Street to Cherry Street.
Learn more about the Gardiner Expressway Strategic Rehabilitation Plan and Gardiner Expressway East Realignment.



