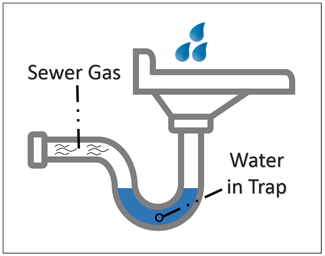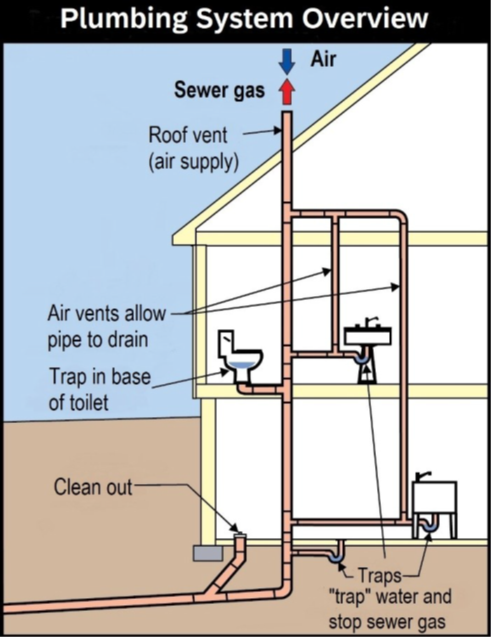
The City of Toronto is conducting smoke testing in its sanitary sewer system as part of the City’s condition assessment of its existing sewer infrastructure. Smoke testing is the industry-standard, time-efficient and cost-effective method to pinpoint areas in the sewer system that may require rehabilitation and/or repairs, helping to maintain the city’s infrastructure in a state of good repair and meet the changing needs of Toronto residents.
The purpose of testing is to identify potential municipal sanitary sewer line defects that may allow unwanted rain, ground, and snowmelt water to enter the municipal sanitary sewer system, which is designed to carry wastewater. Reducing the sources of inflow and infiltration of the sanitary sewers will help reduce the risk of surcharging of sewers, basement flooding, and excess treatment of rain water.
During the testing process, smoke will be blown into the sewers and the City’s contractor will observe the area serviced by the sewers to identify the location of any smoke that exits to the surface (e.g., from catch basins, maintenance holes, rooftop plumbing vents, connected downspouts, driveway drains, etc.). The smoke used in the test is odourless, not harmful, and dissipates within a few minutes.
Homes and buildings in the testing area will receive a public notice prior to testing. When you receive this notice, please:
Check that all plumbing traps under sinks, washing facilities and floor drains have water in them (See Water in Plumbing Trap diagram).

To do this:
The smoke used during the testing process is not harmful to humans, pets or plants and will disappear shortly after test completion. If you notice any harmless smoke in your home/building, the City recommends opening windows for ventilation, pouring water down the drain and noting the location of the smoke.
When you receive the smoke testing notice, check that all plumbing traps under sinks, washing facilities and floor drains have water in them (See Water in Plumbing Trap diagram).
To do this:

Any rough-ins for drains and vents in your home/building should be capped.
You do not need to be in your home/building when testing is being performed.
If you have followed the preparation instructions and still see smoke in your home/building, it could indicate there is a defect in your home/building’s plumbing. It is recommended that you consider contacting a licensed professional plumber to investigate your plumbing for possible defects. The plumber should be licensed by the City and hold a Certificate of Qualification under the Skilled Trades Act.
Please note that the City’s contractor is not permitted to recommend any plumbers.
Defects in your plumbing may impact you and/or your home/building. Defects could include (but are not limited to) a blocked roof vent stack, improper internal venting of plumbing, missing traps or other defects in or improper plumbing of piping or fixtures (See Plumbing System Overview diagram).