
The City is building a new aquatic and multi-use community centre on the Davisville Junior Public School and Spectrum Alternative School site, east of the intersection of Yonge Street and Davisville Avenue. The facility will include two indoor swimming pools and several multi-purpose rooms to serve various community needs.
While we aim to provide fully accessible content, there is no text alternative available for some of the content on this site. If you require alternate formats or need assistance understanding our maps, drawings, or any other content, please contact James Cho at 416-338-6702.
The timeline is subject to change.
Installation of structural steel framing for the third floor and over the pool area is ongoing. Metal decking installation has been completed on the second floor and is in progress on the third floor. The first concrete pour for the lap pool has been completed, and preparation for the final pour is underway. Backfilling continues around the foundation walls. Mechanical and electrical work is ongoing. Basement block wall work is complete, while first-floor block wall work is in progress.
Installation of structural steel framing for the first, second, and third floors is ongoing. Metal decking installation has started on the second and third floors. Backfilling continues around the foundation walls, with mechanical and electrical work progressing at the basement level and first floor. Basement block wall installation has begun, and site service connection work is underway.
The installation of structural steel framing for the first and second floors has started. Backfilling continues around the foundation walls, with ongoing mechanical and electrical work at the basement.
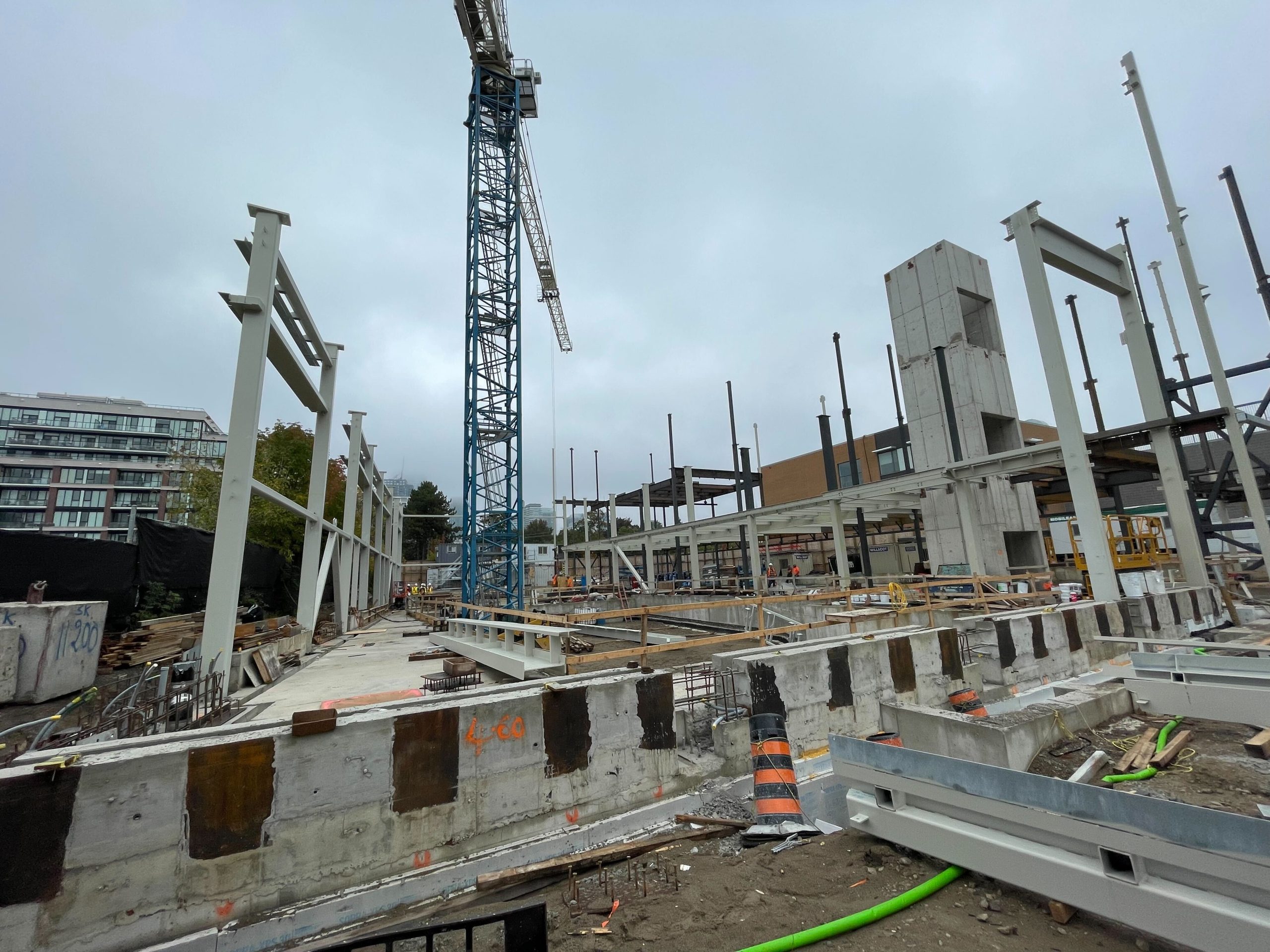
Concrete has been poured for the ground floor slab and elevator shaft. Backfilling continues around the foundation walls. Mechanical and electrical work is ongoing.
Concrete has been poured for the basement slab, basement walls and pool walls. Waterproofing of the foundation walls continues in preparation for backfilling. Mechanical and electrical work is ongoing. Forming and rebar installation for the ground floor slab are progressing.
Waterproofing and backfilling of the foundation walls are ongoing. Forming and rebar installation for the basement and pool walls continue. Construction of the interior basement walls is progressing, and portions of the basement concrete slab have been poured. Underground mechanical and electrical work is underway.
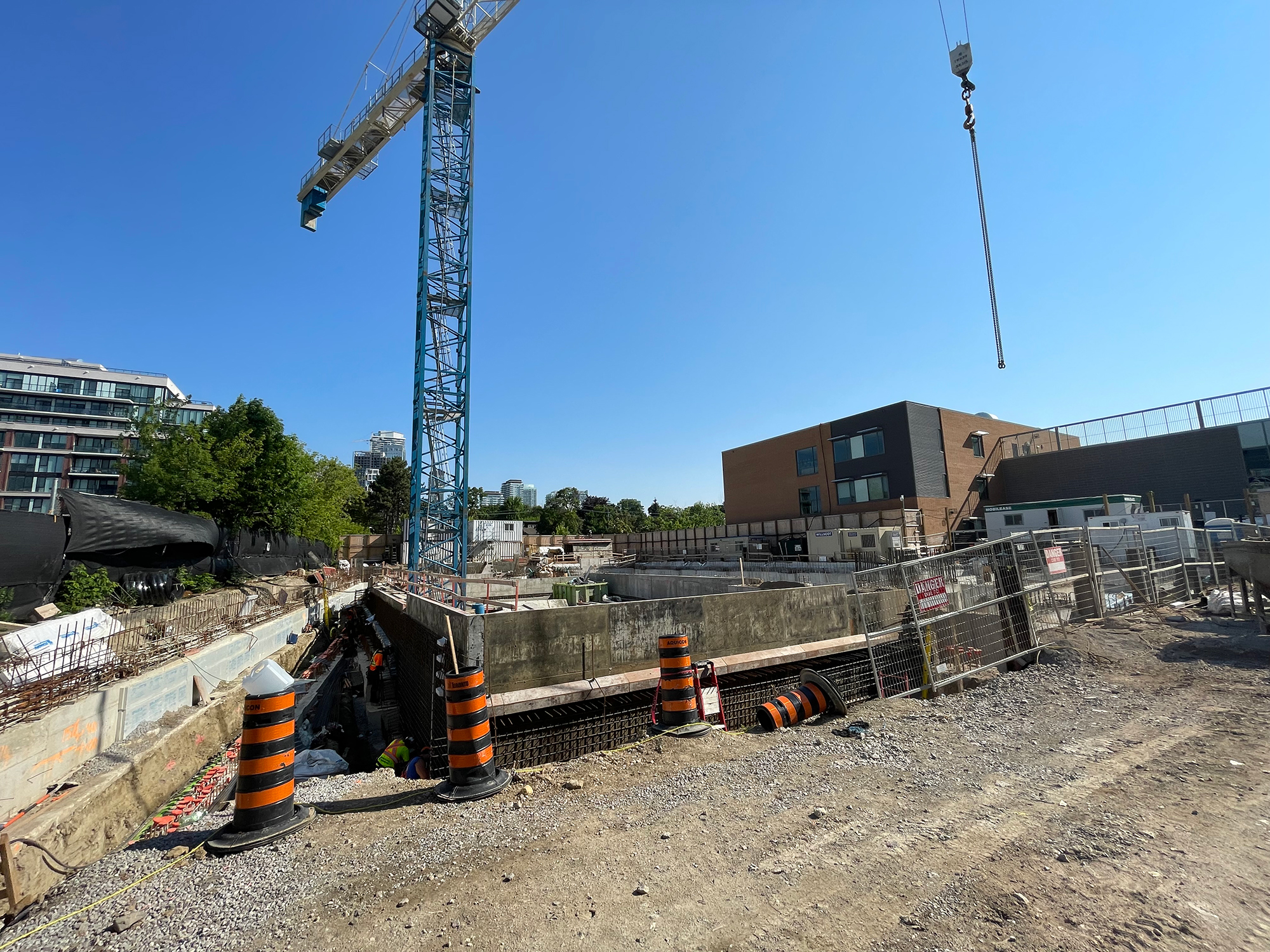
Backfilling around the foundation elements is underway, while forming and rebar installation continue. Waterproofing of the foundation walls is in progress, and preparation has begun for the basement concrete slab. Construction of the interior basement walls and below-ground pool walls is ongoing.
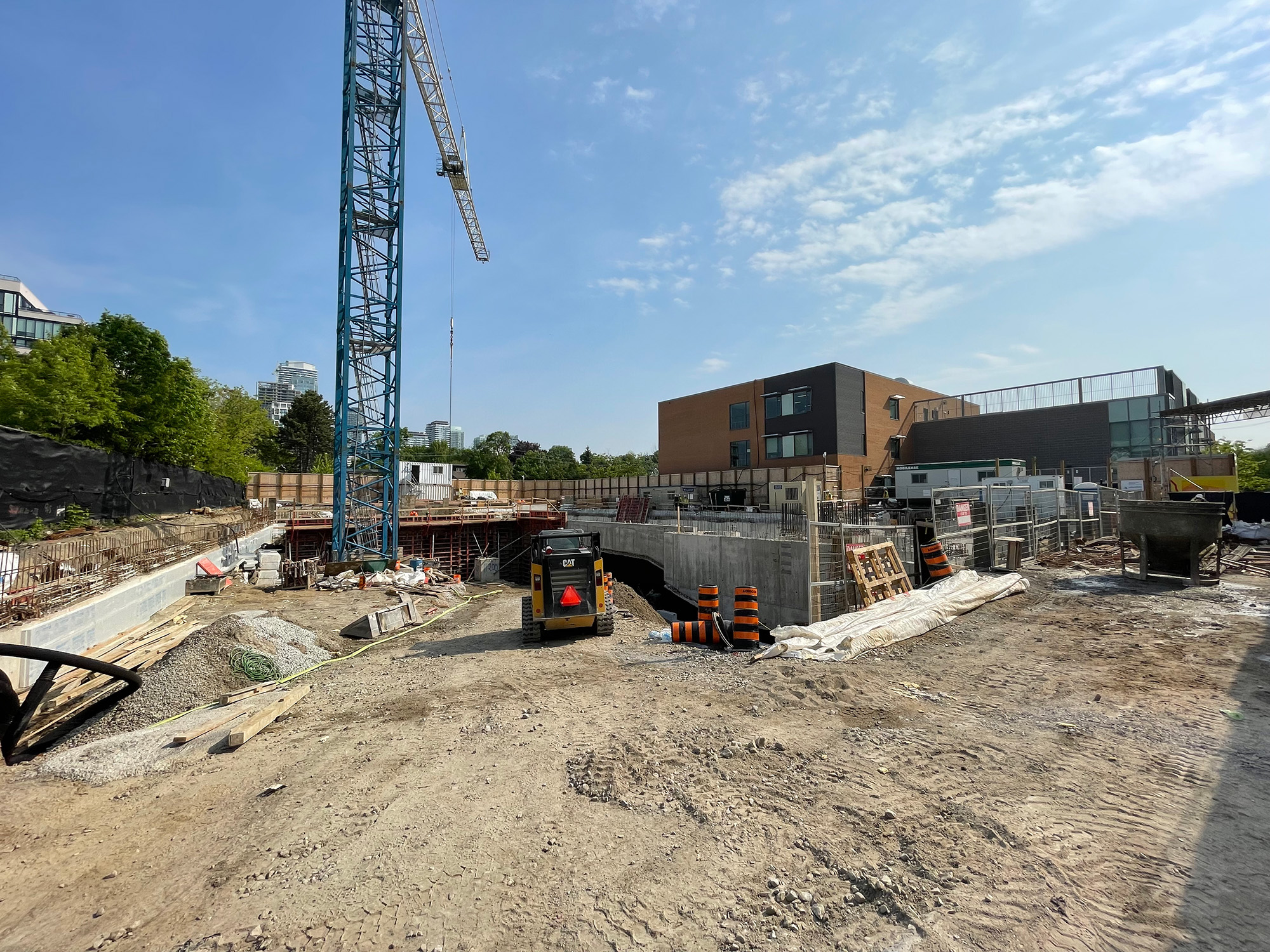
Construction of the interior basement walls is underway. Ongoing work includes forming and rebar installation for the foundation elements, installation of the below-ground pool walls and foundation waterproofing.
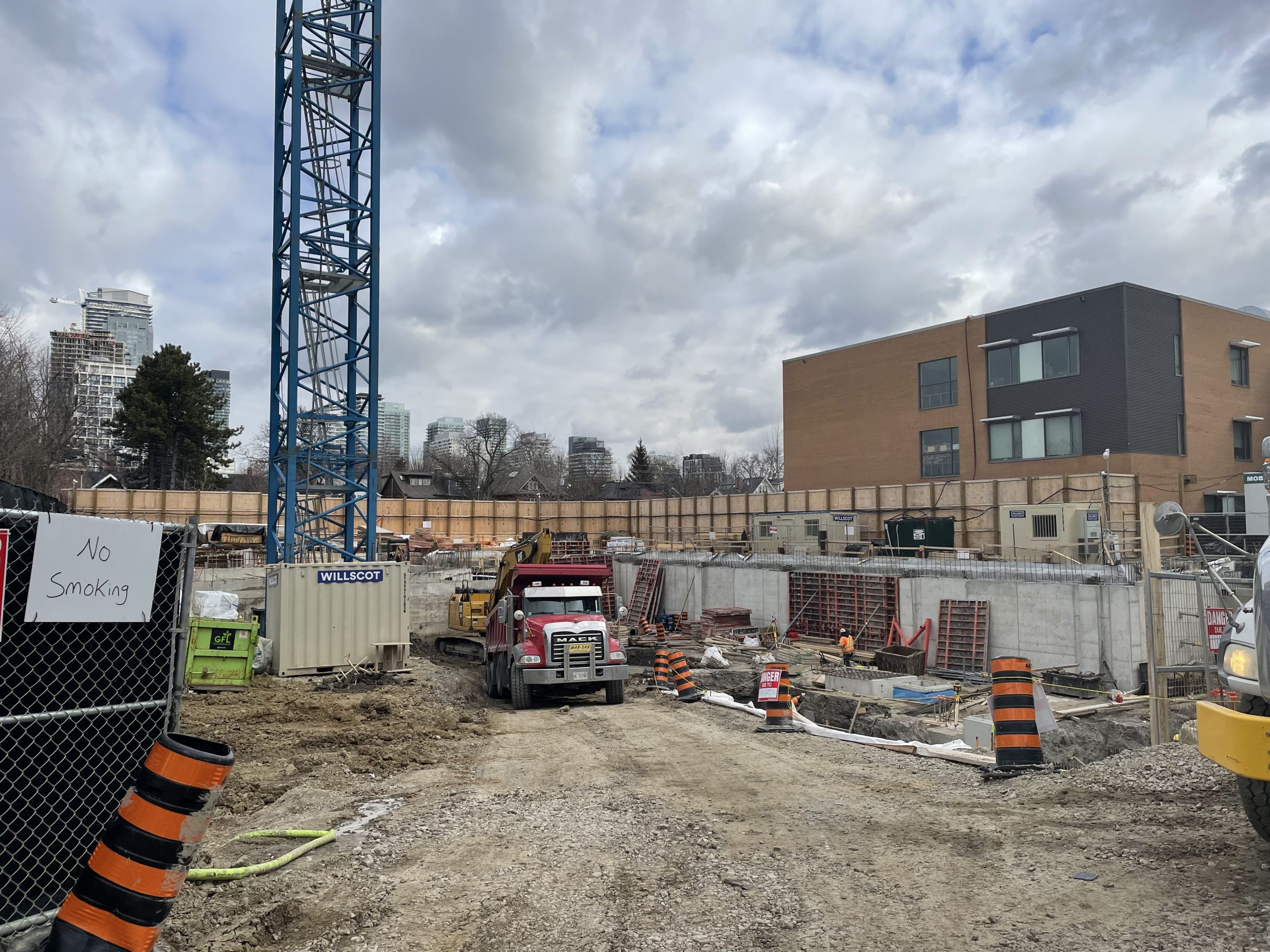
Student artwork inspired by the new community and aquatic centre has been installed on the construction hoarding along Davisville Avenue. Forming and rebar installation for the foundation elements continues. Work on the below-ground pool walls is ongoing, along with foundation waterproofing.
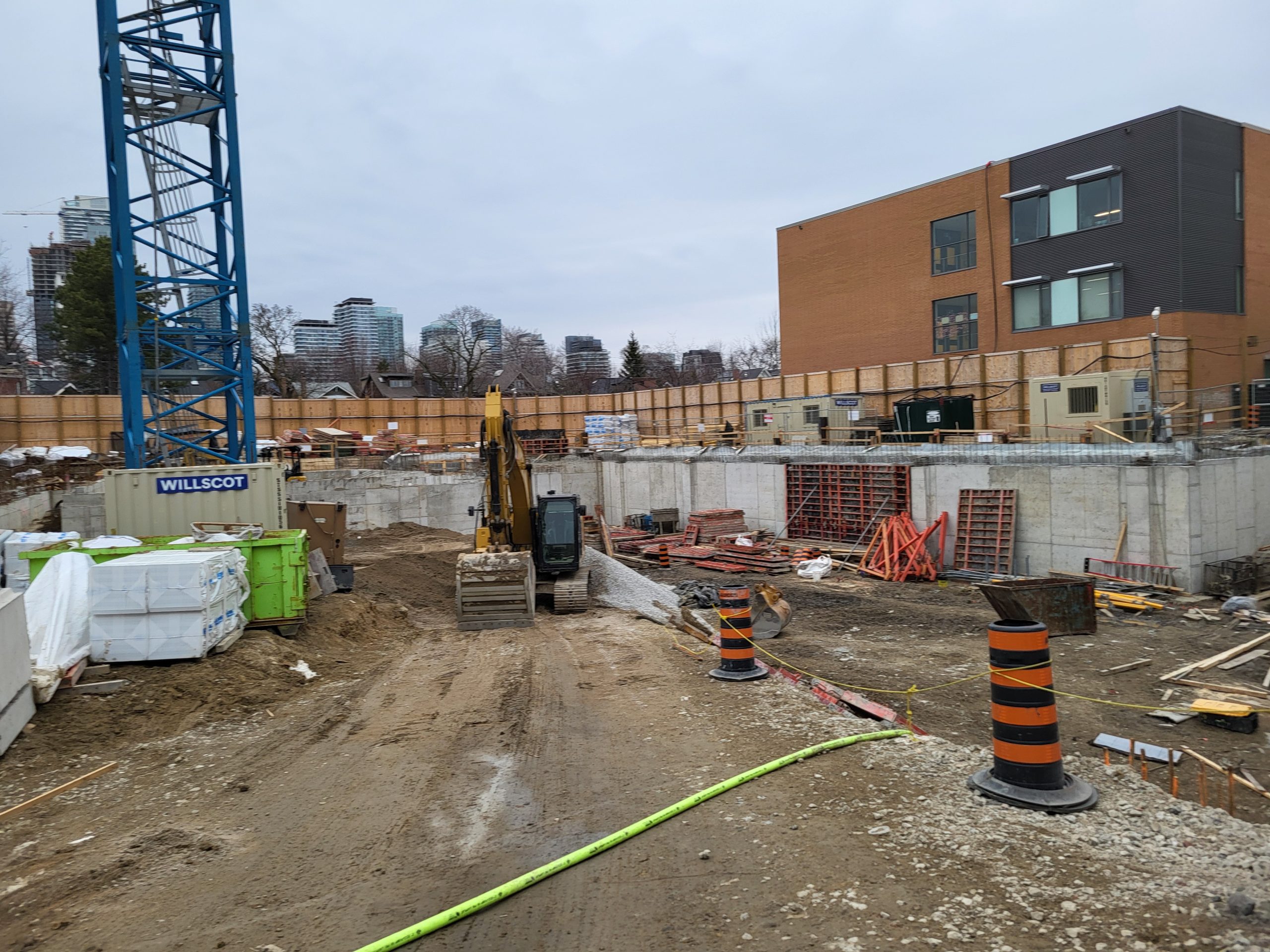
Forming and rebar installation for the foundation elements are ongoing. Work has begun on the below-ground pool walls, and foundation waterproofing is underway. The project team is actively working to minimize any impacts on the project schedule.
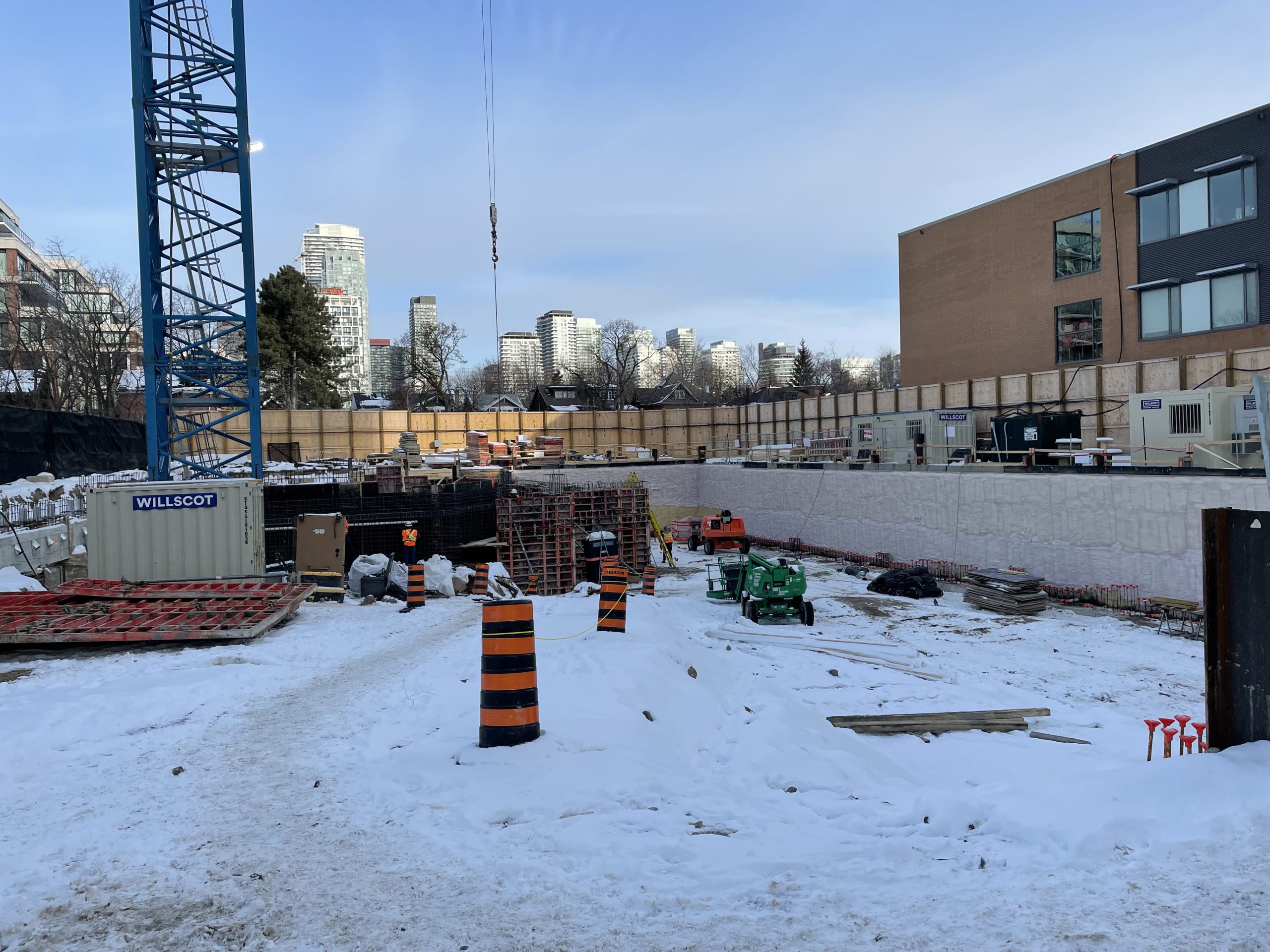
Shoring and excavation work is complete. Supports and beams for the building foundation are in place, while formwork and concrete reinforcement continue.
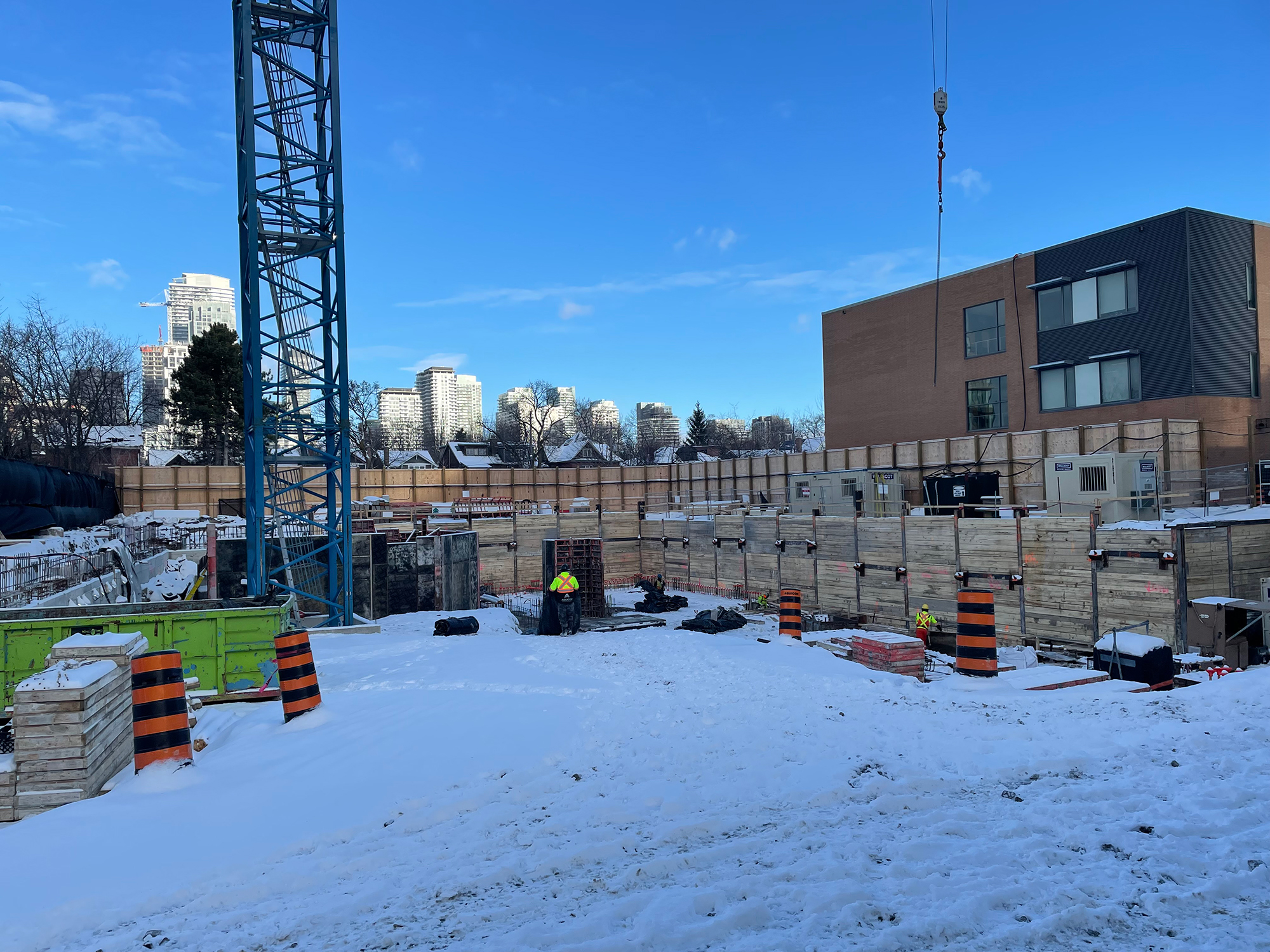
The removal of contaminated soils and crane installation are complete. Shoring and excavation work continues, with formwork and concrete pouring for the building foundation underway. More rubble has been discovered on the east side of the site and will be removed.
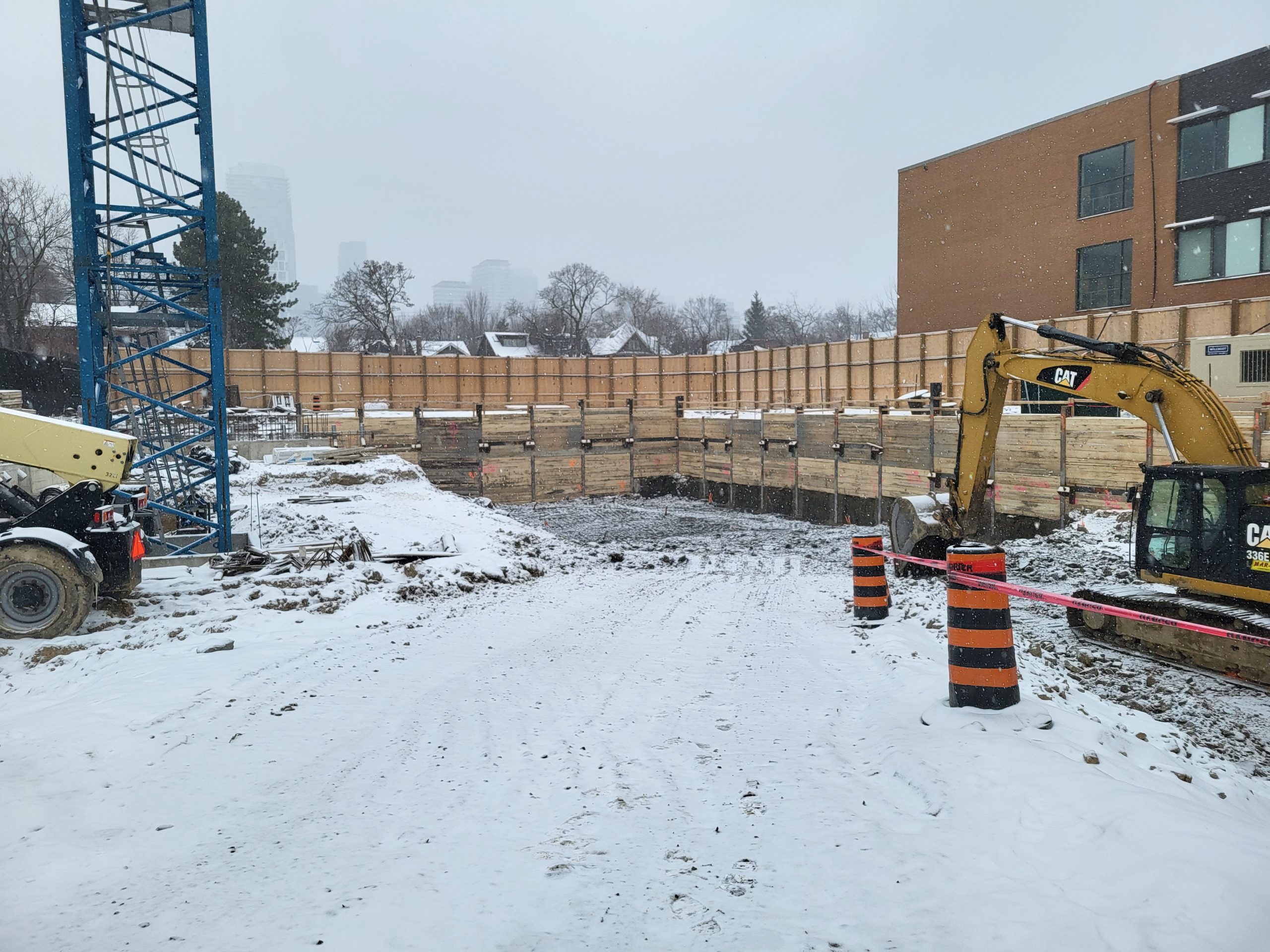
A groundbreaking ceremony was held on November 12, 2024, with the local Councillor, City staff and representatives from the Toronto District School Board.
Shoring and excavation work is ongoing, and the previously discovered rubble has been removed. The removal of contaminated soils is underway, and the unsuitable soil at the southwest corner of the site has been addressed.
Watch the November 2024 construction progress video.
Excavation is underway. Initial work has uncovered rubble from previously demolished buildings and contaminated soil across a large portion of the construction site. Some soil in the southwest corner has been deemed unsuitable for foundations. The project team is working to minimize the impact of these findings on the project timeline.
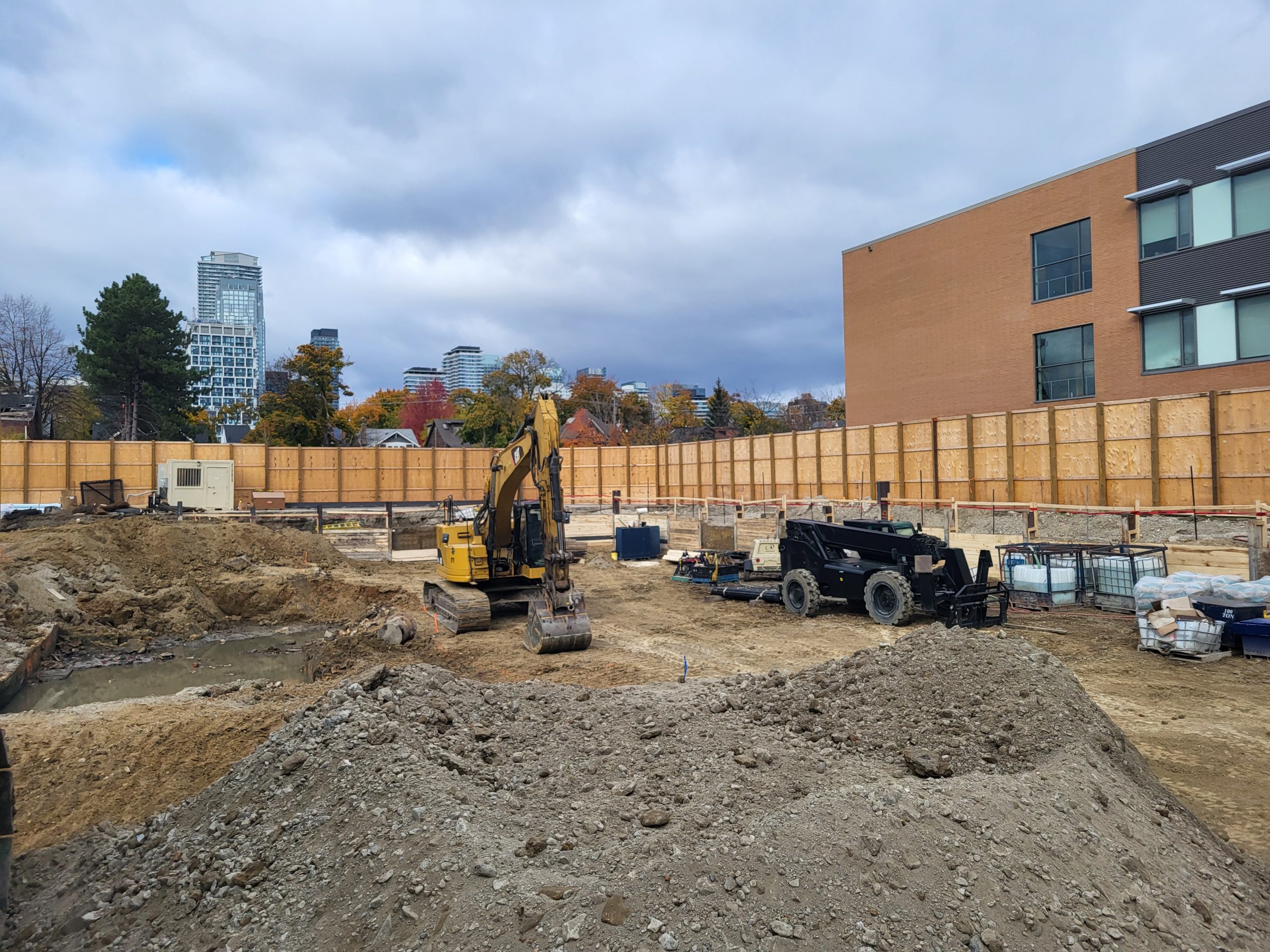
Hoarding and fencing have been installed on the construction site and supports are in place to keep the sides of the excavation safe while digging.
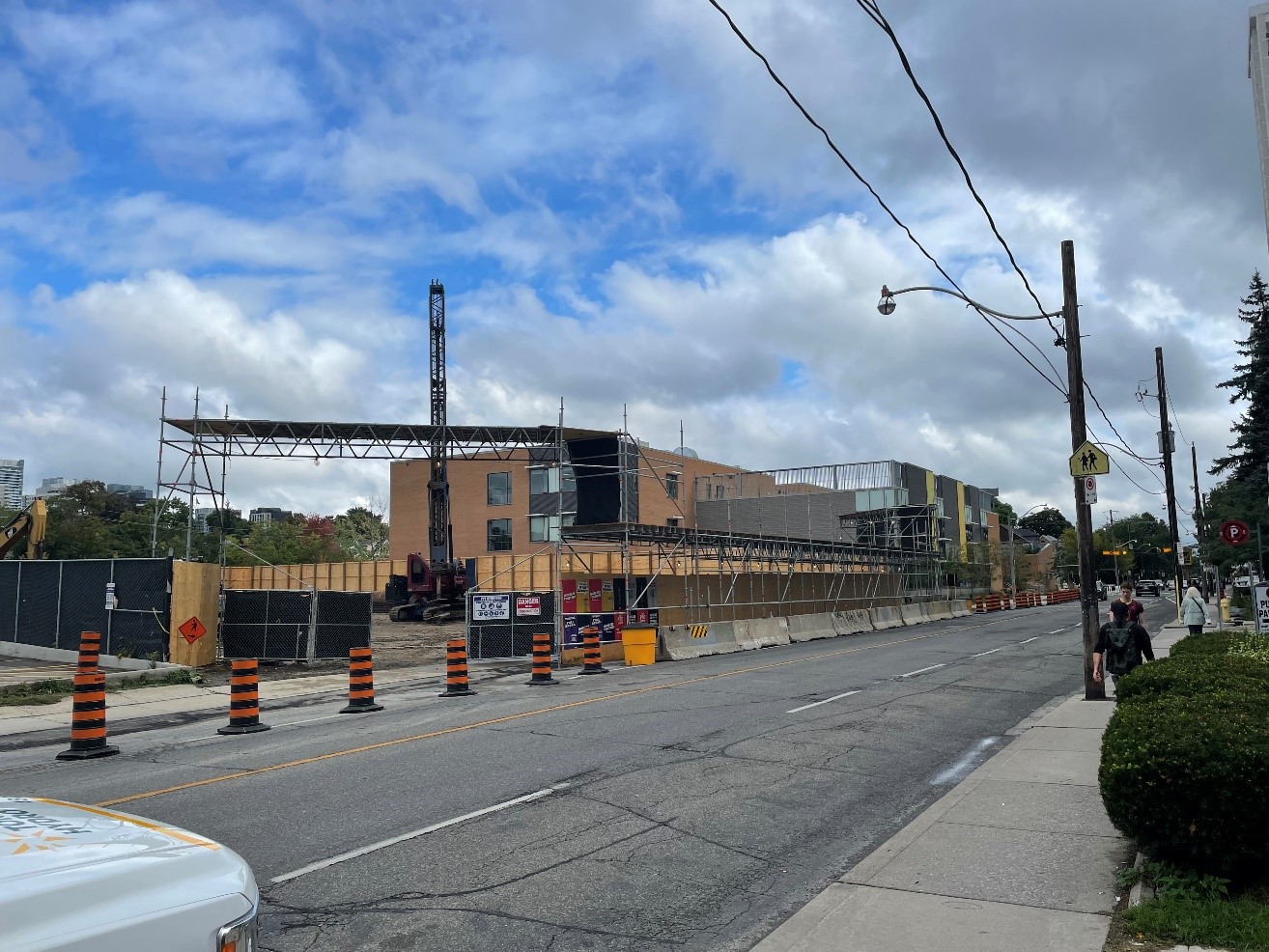
The installation of construction hoarding around the future facility is nearly complete. As a result, one westbound lane on Davisville Avenue and a section of the north sidewalk will be closed.
Construction for the new facility starts.
On June 18, the City’s project team and the Toronto District School Board presented an overview of the project, the proposed facilities and the construction plan.
Pre-qualified contractors with experience in net-zero energy and emissions building construction submitted bids for the project. In May 2024, the contractor was hired.
Renderings of the final design and floor plans for the new centre.
In this phase of the community engagement process, the project was introduced and four draft design principles were presented to the community for feedback. Community feedback was also collected about the desired features and programming for the new centre.
On April 21, the first SAC meeting welcomed and introduced members and the project team; reviewed and confirmed the Terms of Reference; shared, discussed and confirmed Program Goals and Design Principles; answered questions of clarification; and shared next steps.
Download the April 21, 2021 SAC meeting summary and final terms of reference.
From March 1 to April 5, an online survey asked for feedback on the type of programming and features community members would like in the Centre’s community multi-purpose rooms, lane pool, leisure/tot pool, rooftop and lobby. The survey also received feedback on the proposed design principles.
The survey received 989 responses, which included participation from 1,598 individuals.
Download the April 2021 survey summary.
On April 1, the project team held an online youth workshop with 18 grade 11 and 12 students from Northern Secondary School to ensure the centre is designed to be welcoming for local youth. The interactive workshop lasted approximately one hour and was hosted online.
Download the April 1, 2021 youth engagement summary.
Additional local elementary and high schools were invited to participate in youth workshops as well, but classrooms were either unavailable over the month-long engagement window or did not respond to the invitation and reminders. Schools will be re-invited to take part during the next round of engagement.
On March 24, an online meeting provided a project overview, identified how the community could get involved and had staff answer questions.
Download the
In this phase of the community engagement process, a draft design of the community recreation centre was presented to the community for feedback.
To ensure the centre is designed to be welcoming for local youth, the project team held online youth workshops with two local grade five classrooms (Davisville Senior Public School and Maurice Cody Junior Public School) and one local grade 11 Architectural Design classroom (Northern Secondary School). Each interactive virtual workshop lasted approximately 30 to 60 minutes.
Download the July 2021 youth engagement summary.
From June 25 to July 25, an online survey to collect feedback on the draft design. The draft design was developed based on community feedback collected in the spring.
Videos explaining the draft design are available, with auto-generated translated subtitles:
Download the July 2021 survey summary.
The goal of this phase of engagement is to present and get community feedback on a draft Centre design.
On June 15, the second SAC meeting test-ran the public presentation for this phase of engagement, which will later be recorded to accompany the online survey; presented and gathered feedback on the draft design for the new Davisville Community and Aquatic Centre; answered questions of clarification; and shared next steps.
Download the June 15, 2021 SAC meeting summary.
In the final phase of the community engagement process, a proposed community recreation centre design was presented to the community for feedback.
Feedback on the proposed design was collected through an online survey from October 27 to November 24. Paper copies of the online survey were also available at Northern District Library and Deer Park Library. In total, over 750 responses were received.
Download the November 2021 survey summary.
The October 27 meeting presented the proposed design for the new Davisville Community and Aquatic Centre and provided an opportunity for community members to ask the project team questions and share feedback.
The October 2021 meeting recording is available on YouTube.
Download the:
On October 18, the third SAC meeting presented and gathered feedback on the proposed design for the new centre and test-ran the public presentation.
Download the October 18, 2021 SAC meeting summary.
The new Davisville Community and Aquatic Centre will be located on the Spectrum Alternative School site, near Yonge Street and Davisville Avenue. It will be a three-story building located beside the new public school, connected through an underground parking lot.
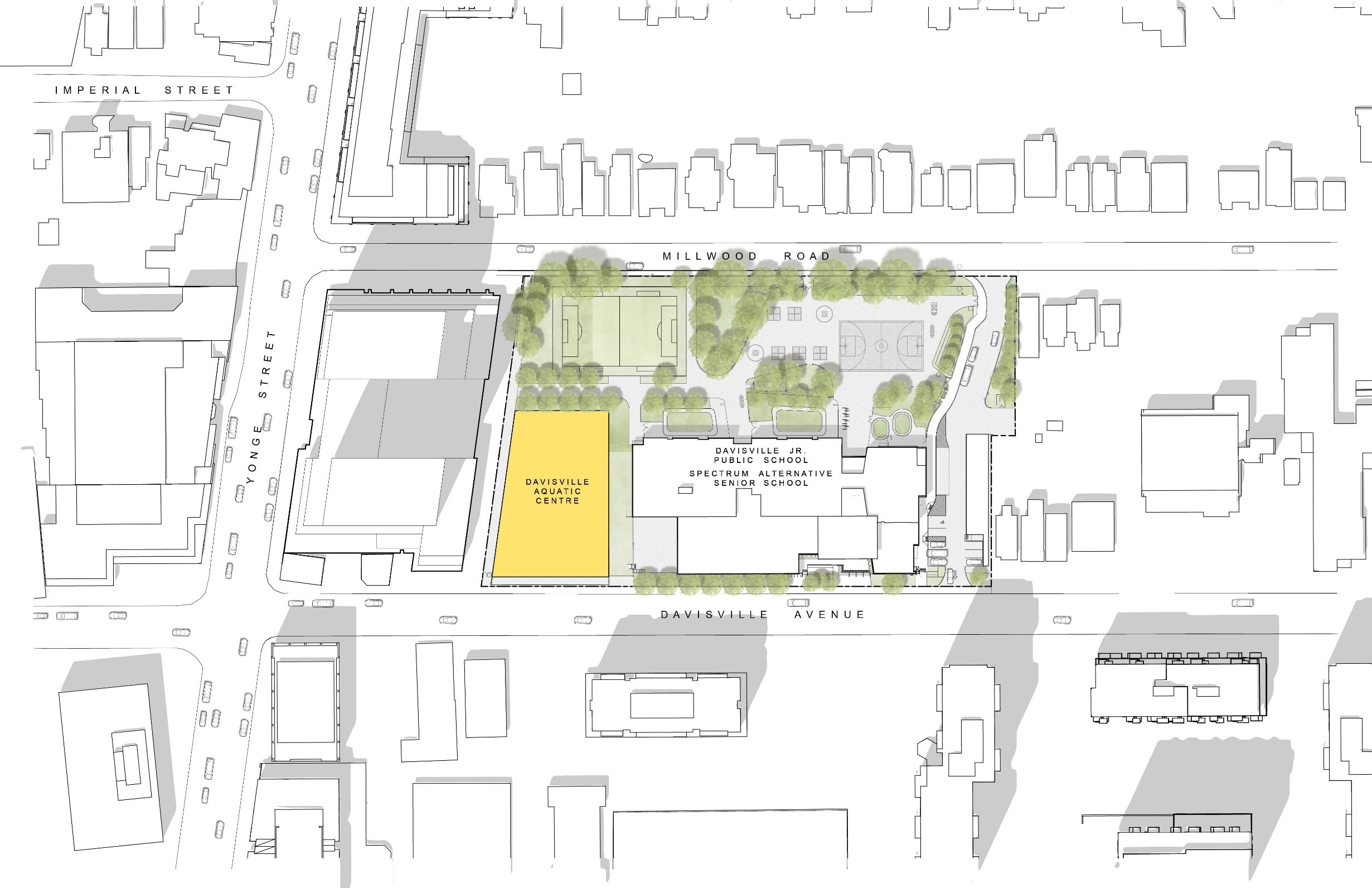
The new three-storey Davisville Community and Aquatic Centre will be accessible, target net zero emission building design and is planned to include:
The new Centre’s community spaces will be available for permitting through the standard Parks and Recreation Facilities Booking process.
People of any gender, gender identity and/or gender expression enter the same change rooms. People remain clothed in all shared spaces and swimwear is worn while showering. All changing occurs in private stalls.
To support privacy and inclusivity, gender-neutral change rooms include:
This inclusive approach to change room space has become an industry standard and has been successfully implemented in new and renovated community recreation centres across the city.
Gender-neutral change rooms provide:
The Davisville Community and Aquatic Centre will share facilities with the new Davisville Junior Public School next door, through a partnership with the Toronto District School Board (TDSB). The school will have access to the aquatic facility’s swimming pools and the City will have access to the school’s double gymnasium and underground parking garage outside of school hours to support City recreation programming.
As a result of negotiations with the Toronto District School Board (TDSB) led by the local Councillor, a plan to jointly redevelop Davisville Junior Public School with a City of Toronto recreation facility was proposed. The City of Toronto then undertook a recreation needs assessment which analyzed current and future demographic projections, confirming the community’s need for a new aquatics facility with space for City-operated sport and physical activity programming. In order to meet these recreation needs, in July 2016 the City entered into an agreement with the TDSB to:
Davisville Junior Public School is complete.
Davisville Community and Aquatic Centre will be one of the first net zero community recreation centres to be built in Canada. The building will target net zero emissions and energy with: