
The Design Review Panel (DRP) is a group of independent design professionals, including architects, landscape architects, urban designers and engineers. They review large-scale private development and public projects, and provide objective advice aimed at improving design of the public realm. Panel meetings are open to the public and interested persons are welcome to attend.
Toronto City Hall, Committee Room 2 (2nd floor)
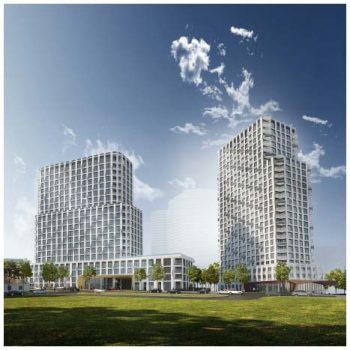
Application: Site Plan Approval
Presentations:
This is an application for a 20-storey condominium and a 27-storey rental building at 15-19 Cordova Avenue.
Read the latest reviews of planning applications and public projects in Toronto.
The Design Review Panel is composed of 17 multi-disciplinary design-focused professionals including architects, landscape architects, urban designers, and engineers.
In addition to the City Panel, two other panels operate in the following areas of Toronto:
Email: designreviewpanel@toronto.ca
Twitter: @CityPlanTO
The Design Review Panel (DRP) is a group of independent design professionals, including architects, landscape architects, urban designers and engineers. They review large-scale private development and public projects, and provide objective advice aimed at improving design of the public realm. Panel meetings are open to the public and interested persons are welcome to attend.
Toronto City Hall, Committee Room 2 (2nd floor)
Application: Site Plan Approval
Presentations: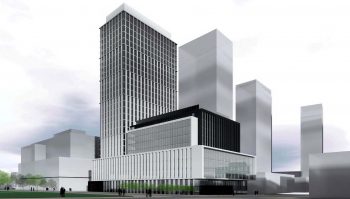
This is an application for Site Plan Control on Bock 5A of the Crosstown (Celestica) development. The application proposes a 27 storey mixed use building, accommodating affordable rental apartments, a long-term care facility, a daycare, and retail uses.
Find out more: Crosstown Block 5A
Application: City Study
Presentations: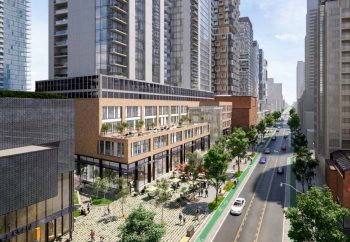
The Eglinton Green Line was a public space identified in the 2014 Midtown in Focus, Parks Open Space and Streetscape Master Plan. It proposes a promenade consisting of a series of animated and landscaped outdoor spaces on the north side between Yonge St and Mount Pleasant Rd.
Find out more: Midtown In Focus Parks and Public Realm Plan
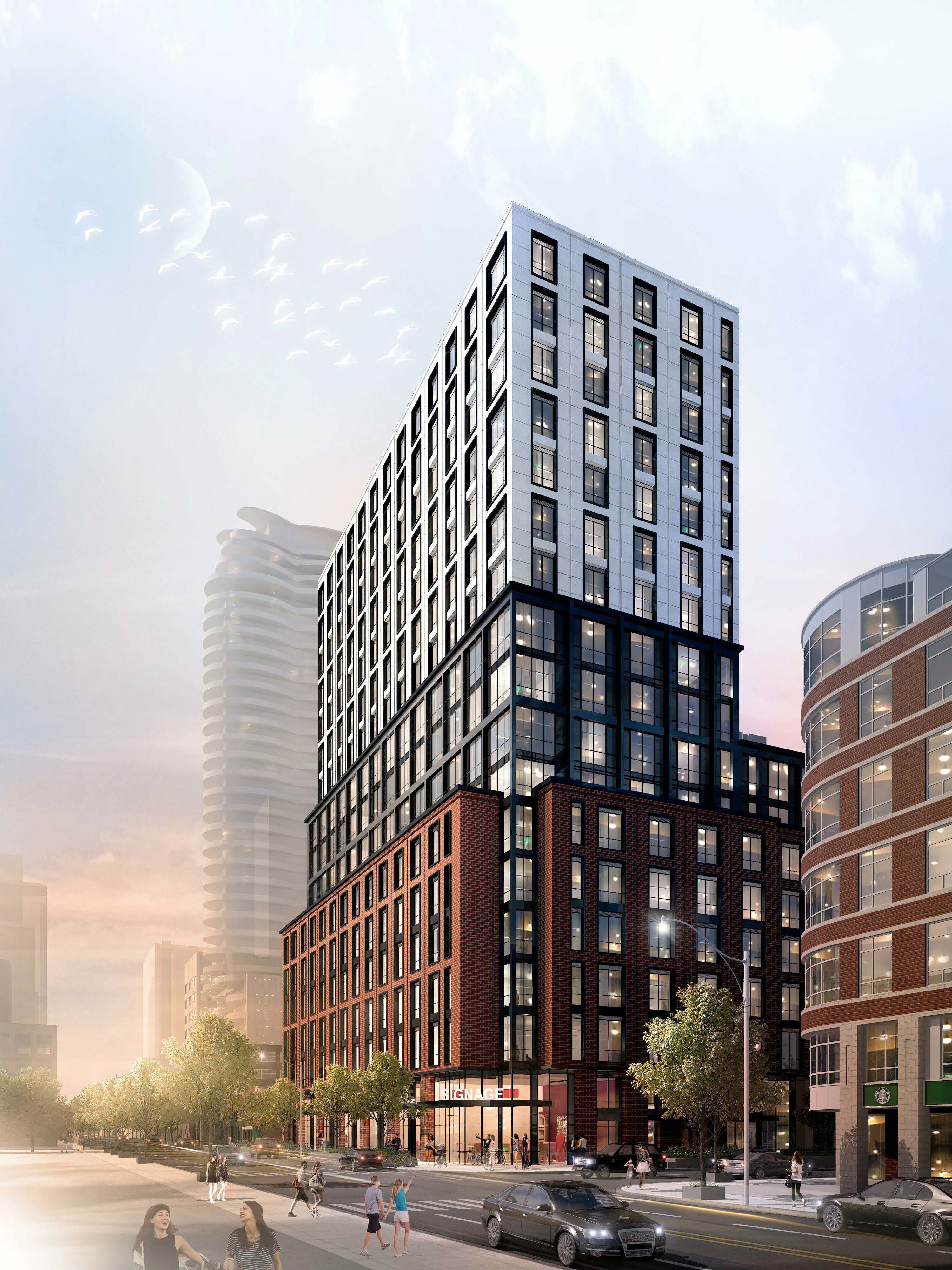
Application: OPA & Rezoning
Presentations:
The City has received applications to amend the Official Plan and Zoning By-law for a new 17-storey mixed-use building consisting of 514.7 square metres of ground floor retail space, 237 dwelling rooms (125 assisted living dwelling rooms and 112 memory care dwelling rooms) and 72 parking spaces within a 2-level underground garage.
Find out more: 1365-1375 Yonge St
Read the latest reviews of planning applications and public projects in Toronto.
The Design Review Panel is composed of 17 multi-disciplinary design-focused professionals including architects, landscape architects, urban designers, and engineers.
In addition to the City Panel, two other panels operate in the following areas of Toronto:
Email: designreviewpanel@toronto.ca
Twitter: @CityPlanTO
The Design Review Panel (DRP) is a group of independent design professionals, including architects, landscape architects, urban designers and engineers. They review large-scale private development and public projects, and provide objective advice aimed at improving design of the public realm. Panel meetings are open to the public and interested persons are welcome to attend.
Toronto City Hall, Committee Room 2 (2nd floor)
Application: City Initiated Rezoning
Presentations: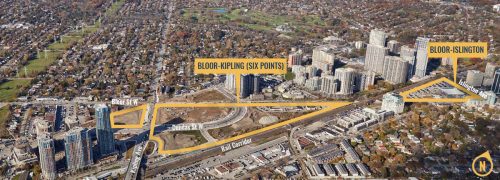
The City of Toronto, in partnership with CreateTO, is initiating a study of City-owned land a Bloor-Kipling (Six-Points) and Bloor-Islington, located within Etobicoke Centre.
The study will produce a Block Context Plan and City-initiated Zoning By-laws for the future development of a mixed-use community that will be home to new affordable and market housing, community facilities, parkland, retail, and employment opportunities, all near transit.
Find out more: Housing Now
Application: Pre-application
Presentations: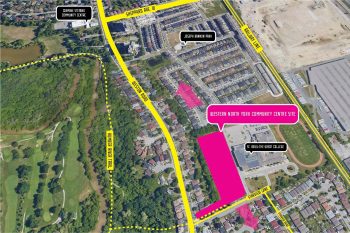
The City of Toronto is planning to design and construct a new community centre at 60 Starview Lane. The scope of work for this project includes the planning, design and construction of a new 77,000 square foot state-of-the-art community and recreation centre. The new centre will replace the existing Carmine Stefano Community Centre, currently being leased by the City.
Find out more: Western North York Community Centre
Read the latest reviews of planning applications and public projects in Toronto.
The Design Review Panel is composed of 17 multi-disciplinary design-focused professionals including architects, landscape architects, urban designers, and engineers.
In addition to the City Panel, two other panels operate in the following areas of Toronto:
Email: designreviewpanel@toronto.ca
Twitter: @CityPlanTO
The Design Review Panel (DRP) is a group of independent design professionals, including architects, landscape architects, urban designers and engineers. They review large-scale private development and public projects, and provide objective advice aimed at improving design of the public realm. Panel meetings are open to the public and interested persons are welcome to attend.
Toronto City Hall, Committee Room 3 (2nd floor)
Application: Site Plan Approval
Presentations: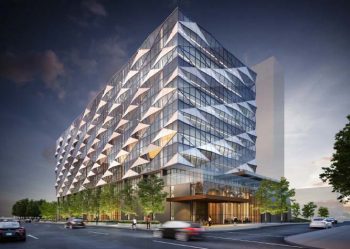
This application is related to the redevelopment of the former Celestica lands, now known as Crosstown at 844 Don Mills Road and proposes office and retail uses and a POPS connection.
Find out more: Crosstown Block 1A/B
Application: Site Plan Approval
Presentations: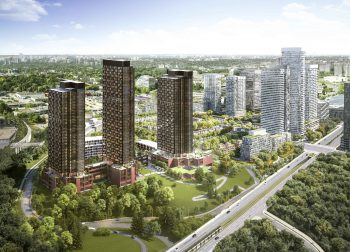
This is the first residential application for Site Plan Control related to the redevelopment of the former Celestica lands, now known as Crosstown. This application proposes the construction of three towers of 32, 34 and 39 storeys atop a podium ranging from 2 to 5 storeys, a portion of which is the retained façade of the Parkin Building. Also proposed on the site is an 8 storey mid-rise, and 18 3 storey back-to-back townhouses. A POPS connection is proposed through the site.
Find out more: Crosstown Block 12
Application: Site Plan Approval
Presentations: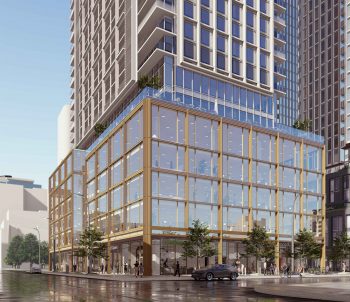
Site Plan Approval application for a proposed 51-storey mixed use building, together with 7-storey podium..
Find out more: 88 Queen Street E
Read the latest reviews of planning applications and public projects in Toronto.
The Design Review Panel is composed of 17 multi-disciplinary design-focused professionals including architects, landscape architects, urban designers, and engineers.
In addition to the City Panel, two other panels operate in the following areas of Toronto:
Email: designreviewpanel@toronto.ca
Twitter: @CityPlanTO
The Design Review Panel (DRP) is a group of independent design professionals, including architects, landscape architects, urban designers and engineers. They review large-scale private development and public projects, and provide objective advice aimed at improving design of the public realm. Panel meetings are open to the public and interested persons are welcome to attend.
Ontario Investment and Trade Centre, 250 Yonge St, Galleria (35th Floor)
Application: Rezoning
Presentations: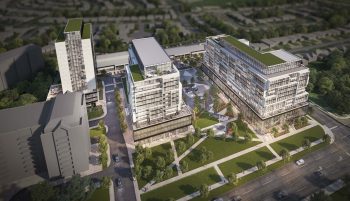
The application proposes a mixed use development consisting of 3 new apartment buildings with 2 buildings joined by a bridge building: a 20-storey building, a 19-storey building and a 12-storey building with a 12-storey bridge building connecting the 19-storey and 12-storey buildings.
Find out more: 250 Wincott Dr
Application: City Study
Presentations:
The City of Toronto is undertaking a master plan exercise for Exhibition Place, under the guidance of the Cultural Heritage Landscape Assessment (CHLA) of the lands completed in 2019. The Exhibition Place Master Plan will include direction on public realm enhancements, parks and open spaces, transportation upgrades, built form, heritage conservation, and connectivity to the surrounding neighbourhoods.
Find out more: NEXT PLACE
Presentations: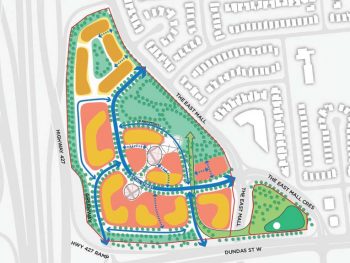
This project proposes a mixed-use development including retail, residential, new public roads, parkland and community uses through the development of a preliminary concept plan.
Read the latest reviews of planning applications and public projects in Toronto.
The Design Review Panel is composed of 17 multi-disciplinary design-focused professionals including architects, landscape architects, urban designers, and engineers.
In addition to the City Panel, two other panels operate in the following areas of Toronto:
Email: designreviewpanel@toronto.ca
Twitter: @CityPlanTO
The Design Review Panel (DRP) is a group of independent design professionals, including architects, landscape architects, urban designers and engineers. They review large-scale private development and public projects, and provide objective advice aimed at improving design of the public realm. Panel meetings are open to the public and interested persons are welcome to attend.
Campbell House Museum, Robinette Room (Basement)
Presentations:
Application: EA
Presentations: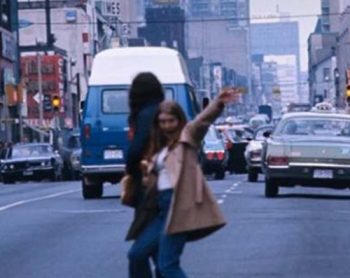
Yonge Street is an iconic destination in the heart of downtown Toronto where residents and visitors come to live, work, learn and play. Currently, the sidewalks on Yonge Street have some of the highest pedestrian volumes in Canada. There has also been a considerable amount of development in the neighbourhood and the current population and employment are projected to double by 2041.
The City of Toronto is carrying out a study that will focus on the section of Yonge Street from Queen Street to College / Carlton Street. A number of opportunities will be considered to increase pedestrian space and improve the way people move through and experience Yonge Street.
Find out more: yongeTOmorrow
Application: City Study
Presentations: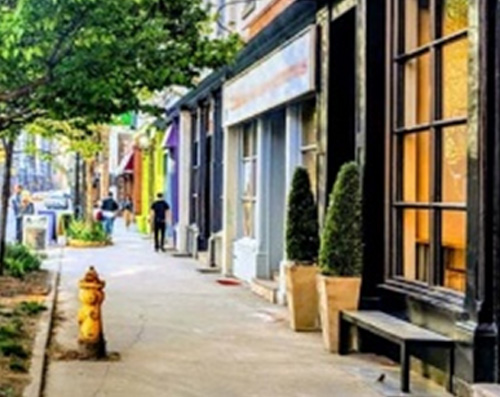
The Retail Design Manual is intended for architects, designers, Business Improvement Areas and the development community as aspirational retail best practices that can help ensure the development of resilient and adaptable retail spaces. Resilient and adaptable retail spaces are integral to communities because they have the ability to activate and animate streets and public spaces, and can evolve over time to accommodate a variety of different retail users.
The best practices apply City-wide to all new development that includes retail uses, with a focus on retail uses that interface with the public realm.
The Draft Manual is intended to be completed in early 2020.
Find out more: Retail Design Manual
Application: Site Plan
Presentations: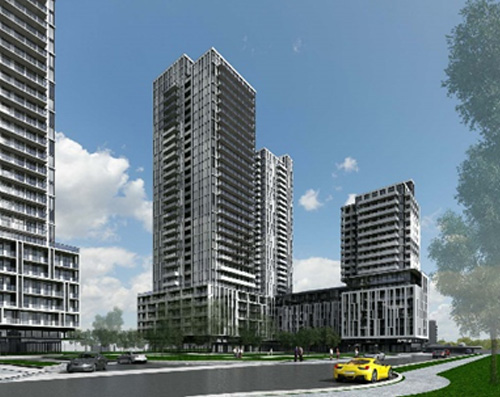
Site Plan Application to permit the creation of a mixed use development comprised of an existing office development, and three new mixed use buildings with 5 new residential towers.
Find out more: 1200-1210-1220 Sheppard Ave E
Application: Zoning Amendment (No. 18 271324 ESC 22 OZ)
Presentations: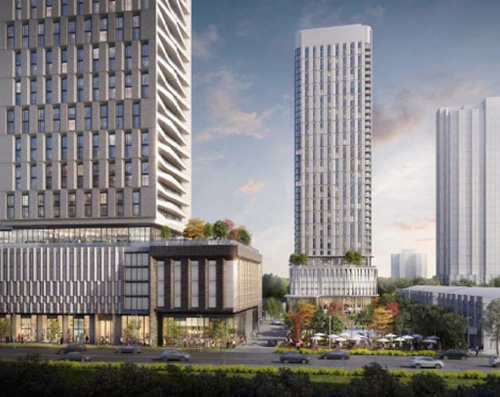
Proposal for a mixed use building with 37-storey and 39-storey tower elements with a 7-storey shared podium, separate 39-storey residential building with a 6-storey podium, a public park and a privately accessible open area are also proposed. Existing 13-storey office and 1-storey parking structure to remain.
Find out more: 2075 Kennedy Rd
Read the latest reviews of planning applications and public projects in Toronto.
The Design Review Panel is composed of 17 multi-disciplinary design-focused professionals including architects, landscape architects, urban designers, and engineers.
In addition to the City Panel, two other panels operate in the following areas of Toronto:
Email: designreviewpanel@toronto.ca
Twitter: @CityPlanTO
The Design Review Panel (DRP) is a group of independent design professionals, including architects, landscape architects, urban designers and engineers. They review large-scale private development and public projects and provide objective advice aimed at improving design of the public realm. Panel meetings are open to the public and interested persons are welcome to attend.
Toronto City Hall, Committee Room 2 (2nd floor)
Application: City Initiated Rezoning
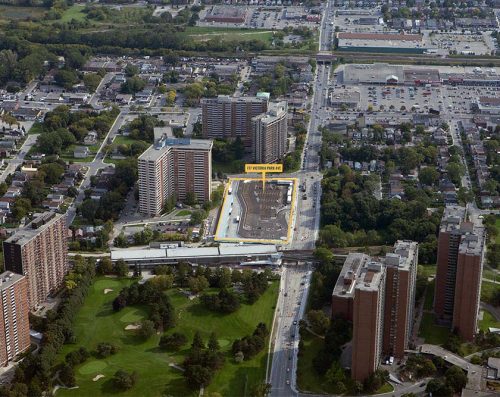
Presentations:
Housing Now is an initiative to activate 11 City-owned sites for the development of affordable housing within mixed-income, mixed-use, transit-oriented communities. This application proposes mixed-use including residential, retail and community facilities.
Find out more: 777 Victoria Park Ave
Find out more on the Housing Now Initiative: Housing Now
Application: City Initiated Rezoning
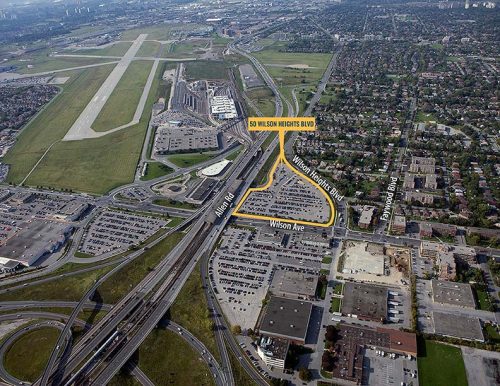
Presentations:
Housing Now is an initiative to activate 11 City-owned sites for the development of affordable housing within mixed-income, mixed-use, transit-oriented communities. This application proposes mixed-use including residential, retail, community facilities and new parkland.
Find out more: 50 Wilson Heights Boulevard
Find out more on the Housing Now Initiative: Housing Now
Read the latest reviews of planning applications and public projects in Toronto.
The Design Review Panel is composed of 17 multi-disciplinary design-focused professionals including architects, landscape architects, urban designers, and engineers.
In addition to the City Panel, two other panels operate in the following areas of Toronto:
Email: designreviewpanel@toronto.ca
Twitter: @CityPlanTO
The Design Review Panel (DRP) is a group of independent design professionals, including architects, landscape architects, urban designers and engineers. They review large-scale private development and public projects, and provide objective advice aimed at improving design of the public realm. Panel meetings are open to the public and interested persons are welcome to attend.
Toronto City Hall, Committee Room 2 (2nd floor)
Application: Rezoning
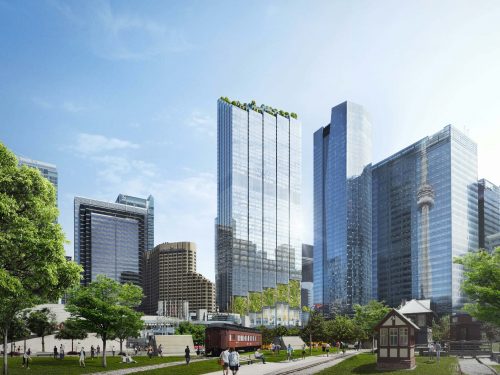
Presentations:
Official Plan and Zoning By-law Amendment application to permit a mixed-use development including residential, office and retail uses in four buildings (2 residential and 2 office) and open space uses over the rail corridor. (Overbuild).
Find out more: 315-325 Front St W
Application: Site Plan Approval, OPA & Rezoning
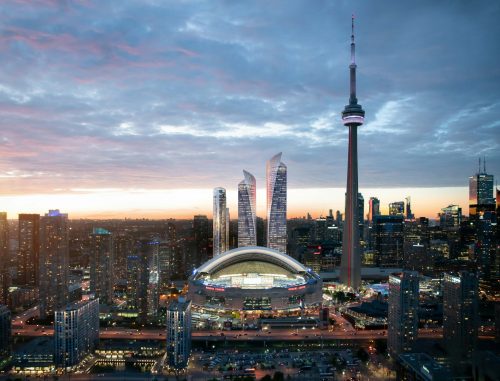
Presentations:
This application proposes to develop the lands at 171 Front Street West and 7 Station Street with a 48 storey office building.
Find out more: 171 Front St W
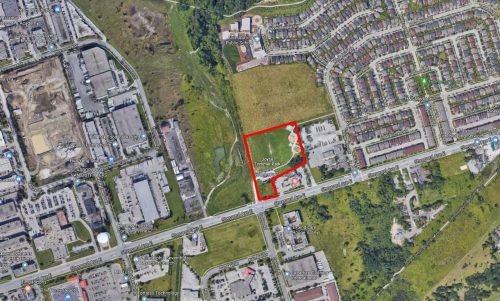
NE Scarborough Community Centre
Presentations:
The City of Toronto is planning to construct a new multi-use community centre in Joyce Trimmer Park.
Application: City Study
Presentations:
The Transit Design Guide will build upon applicable policies of the Official Plan to safeguard the public interest by establishing guidelines, requirements and strategies to achieve consistent and high quality outcomes for the design of transit infrastructure in the City of Toronto.
Read the latest reviews of planning applications and public projects in Toronto.
The Design Review Panel is composed of 17 multi-disciplinary design-focused professionals including architects, landscape architects, urban designers, and engineers.
In addition to the City Panel, two other panels operate in the following areas of Toronto:
Email: designreviewpanel@toronto.ca
Twitter: @CityPlanTO
The Design Review Panel (DRP) is a group of independent design professionals, including architects, landscape architects, urban designers and engineers. They review large-scale private development and public projects, and provide objective advice aimed at improving design of the public realm. Panel meetings are open to the public and interested persons are welcome to attend.
Toronto City Hall, Committee Room 2 (2nd floor)
Application: Rezoning
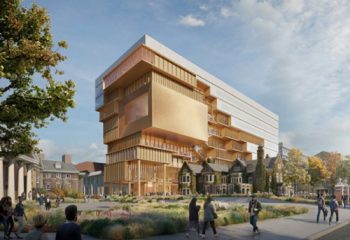
Presentations:
Zoning By-Law Amendment application to permit a 9-storey, 15,633 square metre building on the site, that would comprise institutional and ancillary uses, including a recital hall, laboratories, work areas, meeting rooms, offices and a café.
Falconer Hall is proposed to be partially retained and integrated into the development while the McLaughlin Planetarium is proposed to be demolished.
Find out more: 78-90 Queen’s Park
Application: City Study

Presentations:
The City of Toronto has developed proposed policy directions for inclusionary zoning based on findings from an in-depth analysis of housing needs and demands over the past 10 years, current trends in market pricing for ownership and rental housing, and potential impacts of inclusionary zoning on the financial viability of market developments. Following pubic consultations in Spring and Summer 2019, staff will report back to the Planning and Housing Committee later in 2019.
Find out more: Inclusionary Zoning
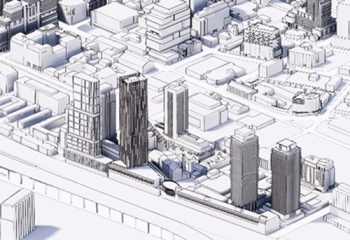
Application: OPA & Rezoning
Presentations:
This submission forms the future site plan application for the 49-storey tower and 5-storey Ribbon Building OPA/rezoning application that was previously LPAT approved in 2017.
Find out more: 31R Parliament Street
Application: Zoning Amendment & Subdivision 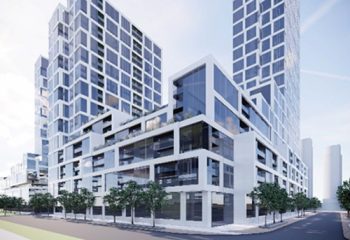
Presentations:
Multi-phased, high density, mixed use development on 6 blocks of land on Cowdray Court. Includes dedication of lands for expansion of Collingwood Park and for future public road and road connections.
Find out more: 20-100 Cowdray Court
Read the latest reviews of planning applications and public projects in Toronto.
The Design Review Panel is composed of 17 multi-disciplinary design-focused professionals including architects, landscape architects, urban designers, and engineers.
In addition to the City Panel, two other panels operate in the following areas of Toronto:
Email: designreviewpanel@toronto.ca
Twitter: @CityPlanTO
The Design Review Panel (DRP) is a group of independent design professionals, including architects, landscape architects, urban designers and engineers. They review large-scale private development and public projects, and provide objective advice aimed at improving design of the public realm. Panel meetings are open to the public and interested persons are welcome to attend.
Toronto City Hall, Committee Room 2 (2nd floor)
Application: City Study
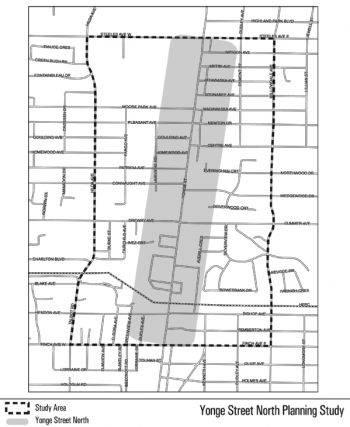
Presentations:
The City has initiated a planning study to develop a vision for the future of the Yonge Street corridor between Finch Avenue and Steeles Avenue in response to existing and anticipated development pressures in the area.
The Study will determine the level of development that can be supported by the existing and improved transportation network and planned higher order transit system. The primary objective of the Study is to provide a comprehensive set of planning tools to realize the vision for the area and respond to increasing development pressures.
Find out more: Yonge Street North Planning Study
Application: Rezoning
Presentations:
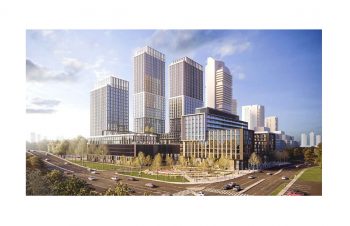 Nicole Ivanov, Community Planning; Maryam Sabzevari, Urban Design
Nicole Ivanov, Community Planning; Maryam Sabzevari, Urban Design
To amend the City of Toronto Zoning By-law No. 569-2013 and the former City of Etobicoke Zoning Code to permit a mixed-use development consisting of one residential building with ground floor retail and three residential apartment towers above a 5-9 storey podium base building.
A new public park, a new central road and parking above and below grade are proposed. The existing 9-storey office building on the site would be demolished.
Find out more: 300-304 The East Mall844 Don Mills Rd
Application: Rezoning
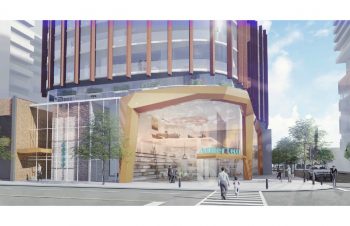
Presentations:
Zoning By-law Amendment to permit a 37-storey building consisting of a 2-storey base building and a 25-storey tower. The application proposes 439 residential units and 1,427.2 sq.m. of retail uses.
Find out more: 176-178 Front St & 33 Sherbourne St2-8 Gloucester Street
Application: Rezoning
Presentations:
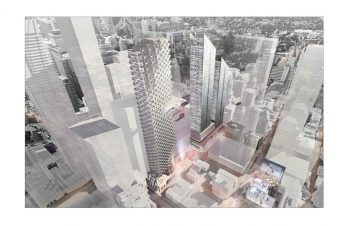
Zoning By-law Amendment application to facilitate redevelopment of a portion of the site: three new residential towers of 50, 66 and 69 storeys in height atop a base building up to 9-storeys in height with a mixture of retail, office, and residential use.
Find out more: 2 Bloor St W
Read the latest reviews of planning applications and public projects in Toronto.
The Design Review Panel is composed of 17 multi-disciplinary design-focused professionals including architects, landscape architects, urban designers, and engineers.
In addition to the City Panel, two other panels operate in the following areas of Toronto:
Email: designreviewpanel@toronto.ca
Twitter: @CityPlanTO
(‘Galleria Mall’ was reviewed July 2016 and December 2017)
Application: OPA, Rezoning
2470347 Ontario Inc.
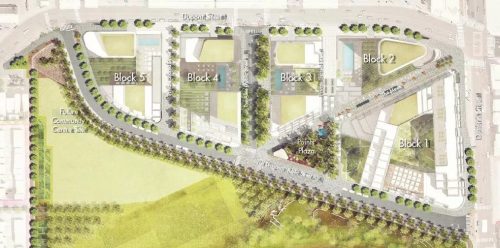
Presentations:
The application site includes the Galleria Mall site and Wallace Emerson Park and Community Centre. The proposal involves a land exchange between the applicant and the City of Toronto for a portion of the park along Dufferin Street with a portion of the west side of the Galleria Mall site. Wallace Emerson Park will be enlarged and further reconfigured with a parkland dedication from the Galleria Mall site. The existing Wallace Emerson Community Centre will be demolished following the construction of a new larger community centre on the west side of the enlarged and reconfigured park.
The new development site will be divided into east and west parcels by a new north-south public road. The west development parcel will be divided into two blocks (Blocks 4 and 5). The site will be developed in phases.
Find out more: Galleria Mall
Application: Site Plan Approval
Diamond Corp
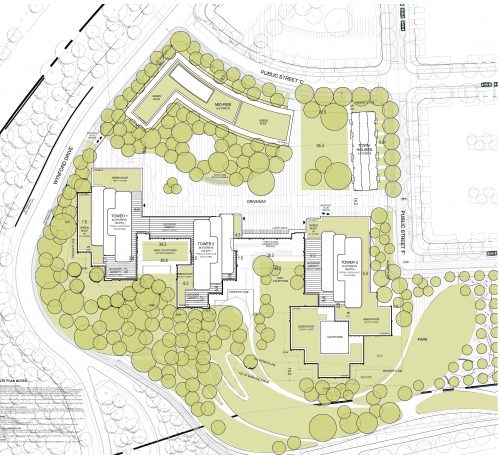
Presentations:
The property at 844 Don Mills Road contains the former Canadian IBM head office and factory complex (now known as Celestica), completed in 1951 with later additions. The property was included on the City of Toronto’s Heritage Register in 2006. The proposal is the first phase of the application for redevelopment of the 60 acre property at the northwest quadrant of Eglinton Avenue East and Don Mills Road into a new mixed-use, transit supportive community called Wynford Green. This phase of development includes the nine-storey Celestica office building and a total of 1,604 residential dwelling units in the form of three residential apartment buildings.
Find out more: 844 Don Mills Rd
Application: Site Plan Approval
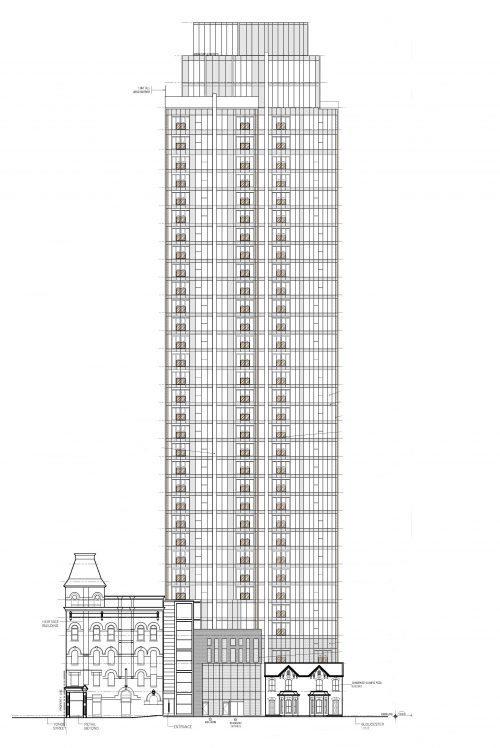
Presentations:
A Site Plan application for a 34-storey mixed-use building at 2-8 Gloucester Street & 601-613 Yonge Street. The proposal contains a retail use on the ground and partial second floor (260 square metres) and residential uses above.
Find out more: 2-8 Gloucester Street
Application: Transit Infrastructure

Presentations:
The study’s area of influence extends approximately 800 metres to the north and south of Eglinton Avenue West, between the Mount Dennis station (Weston Road) in the east to Toronto’s border with the City of Mississauga and Renforth Gateway (Commerce Boulevard) station in the west.
Find out more: Eglinton West LRT Planning and Streetscape Study
Application: OPA, Rezoning
One Properties
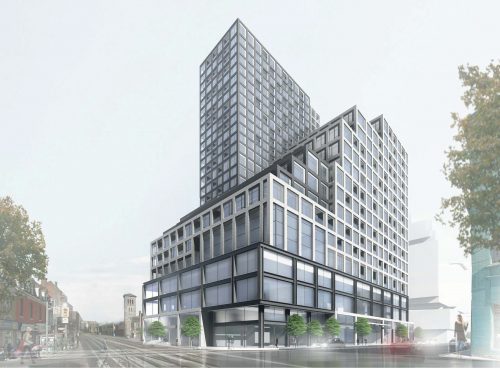
Presentations:
Official Plan and Zoning By-law Amendment application to permit the development of a residential/mixed-use building that is comprised of a 6 storey base building with street level retail uses, a 16 storey residential mid-rise element and a 29 storey residential tower element. The development has a gross floor area of (44,361m2) including (3,736m2) of retail uses divided over 2 levels. There will be a total of 584 dwelling units and a 300m2 parkette that is proposed at the Queen Street East and Power Street intersection.
Find out more: 161 Parliament St
Application: Rezoning, Site Plan Approval
First Gulf
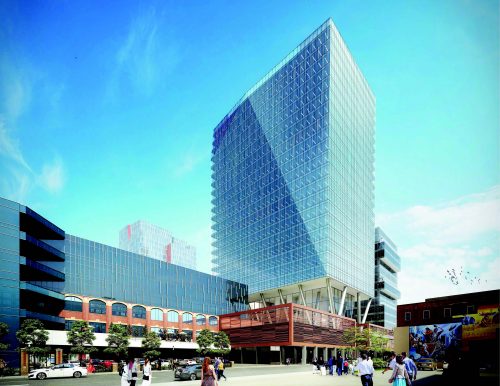
Presentations:
Zoning By-law Amendment application to permit a 25-storey office building in the middle of the block. The footprint of the new office building would replace some of the existing retail uses fronting on Front Street East. The existing buildings fronting on King Street East would remain in place. Approximately 50,873 square metres of new gross floor area is proposed. A total of 161 new parking spaces and 213 new bicycle parking spaces are proposed to support the new development.
Find out more: 333 King St E
Application: City Study
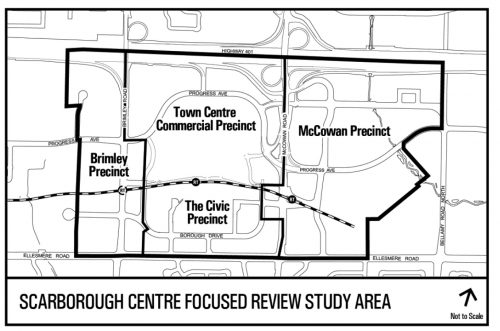
Presentations:
To guide positive change and support the development of Scarborough Centre as a vibrant urban node over the coming decades, City staff have initiated a focused review of the Council approved 2005 Scarborough Centre Secondary Plan. The intent of the Scarborough Centre Focused Review (SCFR) Study will be to update and further articulate the Secondary Plan and develop a revised vision and planning framework that will guide and support future growth and encourage city building.
The Planning Partnership has been retained to work in concert with staff on Phase 1, which began in October 2018. A key component of Phase 1 is the preliminary public realm plan, and to develop a strategy that creates the foundation for future phases of the study and applies a clear and holistic approach to the creation and coordination of compelling, pedestrian and cyclist friendly streets, open spaces and related public destinations.
Find out more: Scarborough Centre Focused Review
Application: Preliminary Discussion
Developer: Oxford
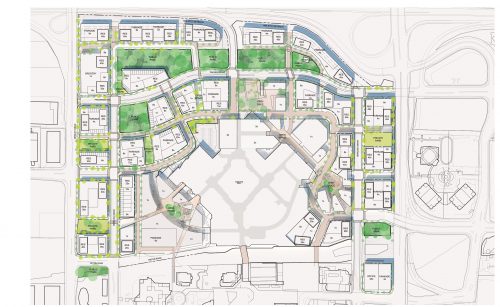
Presentations:
Oxford’s draft Master Plan for Scarborough Town Centre. Includes proposal to construct a new stand-alone retail/entertainment building across from the former Sears building at the northeast quadrant of the Scarborough Town Centre. This is intended to replace the existing cinema building in advance of the construction of the Scarborough Subway Extension.
Find out more: Scarborough Town Centre – 300 Borough Dr
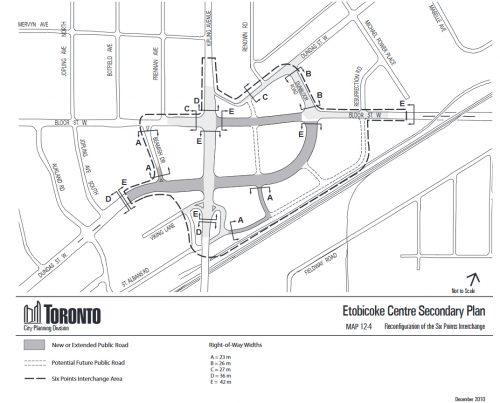
Presentations:
The City of Toronto is reconstructing the Six Points intersection to support the development of Etobicoke Centre as a vibrant mixed-use transit-oriented community.
Find out more: Six Points Interchange Reconfiguration
Application: Site Plan Approval, Rezoning
CreateTO
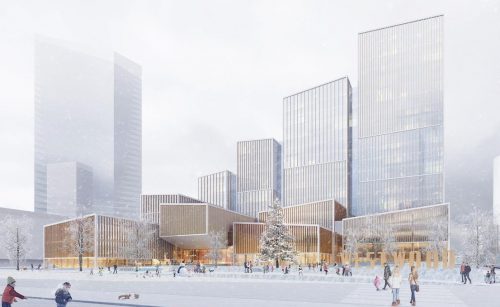
Presentations:
In 2016, City Council supported the City-owned Westwood Theatre Lands (“WTL”) (Kipling/Bloor) as the preferred location for the relocated Etobicoke Civic Centre (“ECC”). The new development will integrate municipal offices, an outdoor civic square, a community recreation centre, a childcare centre, an opportunity for a Toronto Public Library district branch, and underground parking in order to create a civic heart in the centre of Etobicoke.
Find out more: Update and Next Steps on the Potential Relocation of the Etobicoke Civic Centre