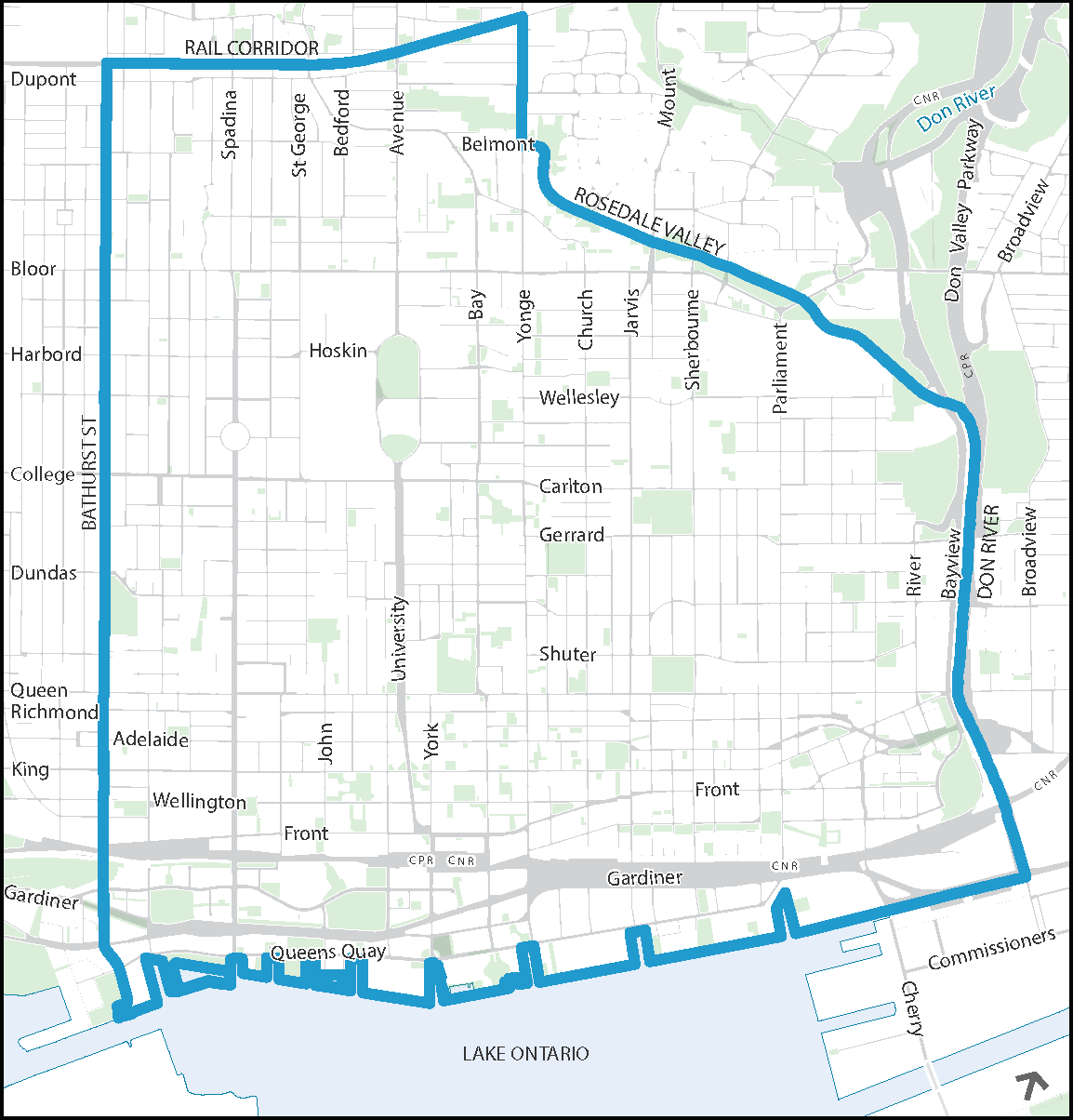
After a decade of unprecedented growth and development that has transformed Downtown into one of Canada’s most desirable places to live and work, an updated planning framework was required to ensure that growth and the timely provision of infrastructure is addressed so that Downtown remains liveable and economically competitive.
The in-force Downtown Plan is a 25-year vision that sets the direction for the city centre as the cultural, civic, retail and economic heart of Toronto and as a great place to live. A series of goals – grouped around the themes of complete communities, connectivity, prosperity, resiliency and responsibility – establish outcomes the Downtown Plan intends to achieve as growth continues.
Policy directions in the Downtown Plan include:
The Downtown Plan and three of the five accompanying infrastructure strategies – community services and facilities, parks and public realm, and mobility – were adopted by City Council on May 22-24, 2018 (with amendments), and the final Plan was approved by the Minister of Municipal Affairs and Housing on June 5, 2019.
The Downtown Plan represents the first comprehensive update since the mid 1970s. The 1976 Central Area Plan introduced mixed-use policies that encouraged residential growth Downtown and helped Toronto avoid the inner city deterioration experienced in many other urban centres across the continent. Since then, updates to the planning framework have shaped Toronto’s Downtown into one of the most successful in North America.
Toronto’s high quality of life and economic opportunities have made it one of the fastest growing cities in North America, and nowhere is this more evident than in the rising Downtown skyline and on Downtown’s busy sidewalks. Downtown accounts for only 3% of Toronto’s land area, yet it makes up 40% of the non-residential gross floor area and 38% of the residential units proposed in the entire city. It is Canada’s largest employment cluster with over 500,000 jobs, relying on Union Station and the subway system to provide access to a regional workforce. Close to 240,000 people live Downtown, with more than 7,500 residents added annually over the past 5 years. By 2041, the population is projected to nearly double to a potential population of 475,000. In this same time frame, Downtown, together with the two ‘shoulder’ areas of South of Eastern and Liberty Village, has the potential to reach between 850,000 and 915,000 jobs.
By initiating the TOcore study in 2014, Council recognized that growth was outpacing the City’s ability to secure the necessary supporting infrastructure. In late 2016, the TOcore Proposals Report was adopted by Council. That report outlined the detailed policy directions for all aspects of the Downtown Plan. The proposed Downtown Plan, released in August 2017, served as the basis for extensive public and stakeholder consultation in late 2017 and early 2018.
The Study area is bounded by Lake Ontario to the south, Bathurst Street to the west, the mid-town rail corridor and Rosedale Valley Road to the north and the Don River to the east.
