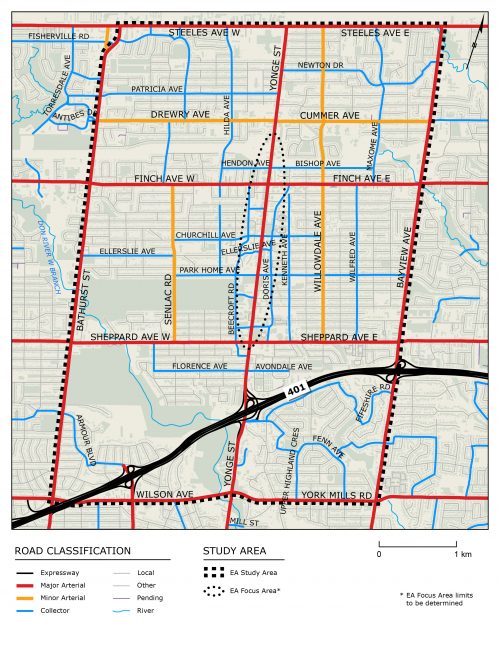
Public consultation for the Detailed Design process is expected to begin in 2026.
The City of Toronto is working to make this section of Yonge Street safer, more inviting and attractive for everyone.
Yonge Street is the heart of the North York Civic Centre. Since its conception in the 1970s, this area has become an urban and vibrant community. The required reconstruction of Yonge Street provides a once-in-a-lifetime opportunity to make significant improvements to this street, and better support the liveliness and activity that exists today.
The Council-approved Transform Yonge project proposes a number of significant improvements that will benefit everyone, including pedestrians and people cycling, riding public transit, shopping/dining and driving on Yonge Street between Sheppard Avenue and Finch Avenue.
The project area is on Yonge Street, between Sheppard Avenue and Finch Avenue.

The recommended design was adopted by City Council (2020IE18.1). During the Environmental Assessment study, the City undertook two stages of public consultation, including meetings with local businesses, residents’ associations, a design charrette, five public drop-in events, surveys and more).
The City has been advancing other infrastructure improvements, such as the Beecroft Avenue and Doris Avenue Extensions, which would need to be constructed ahead of Transform Yonge.
Detailed Design is expected to begin in 2026, followed by public and interest group consultation.
Construction is expected to begin in 2028.
Public consultation is an important element of this project. You will have opportunities for input at key stages throughout the detailed design phase of this project. Information about future public consultation events will be distributed by mail and posted here.
If you have questions or comments, or would like to receive email project updates, please contact us at 416-396-4455 or subscribe to the project mailing list.
In 2020, City Council endorsed the preferred design concept, Transform Yonge, for the full reconstruction of Yonge Street, between Florence Avenue/Avondale Avenue to the Finch Hydro Corridor (2020.IE18.1), including:
From 2016 to 2020, the City of Toronto conducted a study to explore ways to improve the streetscape and public realm during road reconstruction on Yonge Street, from Sheppard Avenue to Finch Avenue. The goal was to enhance the area for all road users, including pedestrians, people cycling, taking transit and driving.
Opportunities that were considered include:
The study was completed in accordance with the Schedule C requirements of the Municipal Class Environmental Assessment (MCEA) process.
An Environmental Study Report (ESR) was placed on the public record for a 30-day review period, from March 24 to April 22, 2022.
The Public Drop-In Events provided opportunities to view the project information panels and speak with members of the project team one-on-one.
The design charrette was held on June 9 and 11, 2016, and included an opportunity to collaborate with the project team on identifying a preferred alternative solution and developing design options for Yonge Street.
The Jane’s Walk was held on May 7, 2016. The tour started at Mel Lastman Square and continued along Yonge Street to discuss the history of the area, current conditions and plans for improvements.
Sign up to receive project updates by email.