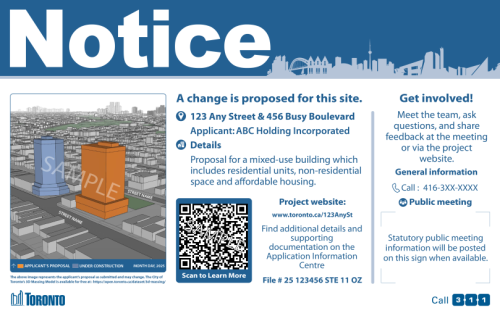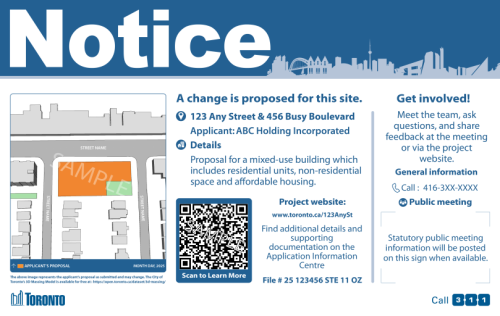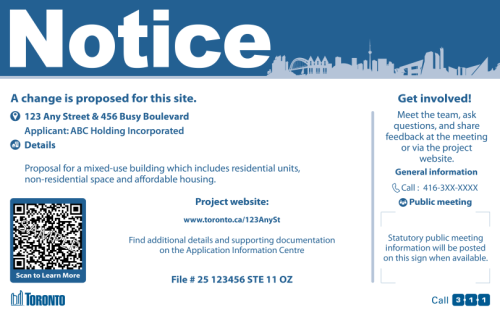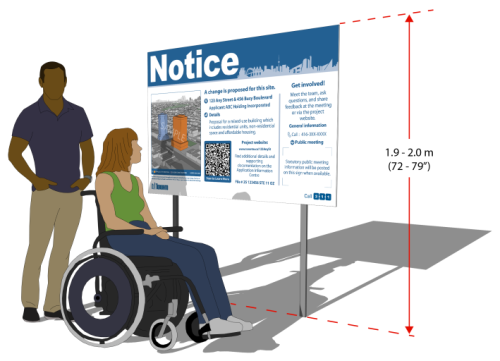
Applications for Official Plan Amendment, Zoning By-law Amendment, Draft Plan of Subdivision and Draft Plan of Condominium (Vacant Land only) require the posting of the sign to provide notice of the public meeting.
The applicant should discuss with the assigned planner what information needs to be included on the sign (proposal description, appropriate graphic, planner information and file number).
Applicants can also access the following “How To” files for assistance in developing the sign:
Option 1 is the standard and preferred format. It contains a large 3D massing image and details for increased accessibility.
The Adobe Illustrator working ZIP file can be downloaded for the required specifications to produce the sign.

Option 2 is an alternative design used when a 3D massing image cannot be included.
The Adobe Illustrator working ZIP file can be downloaded for the required specifications to produce the sign.

Option 3 is simplified, text-only version that presents proposal details without imagery. This is typically used in special cases, such as signage for policy changes.
The Adobe Illustrator working ZIP file can be downloaded for the required specifications to produce the sign.

