
The City is improving the Dufferin Grove Park north-west corner and clubhouse. Dufferin Grove Park has grown to be a vital community hub within its vibrant neighbourhood, but the facilities are reaching the end of their life cycle. This project will replace ageing infrastructure and provide new and improved facilities that meet the needs of the various users of the park.
This timeline is subject to change.
Subscribe or unsubscribe from e-updates that will notify you of consultation opportunities for this project.
The Community Resource Group (CRG) was established in 2016 to provide input, guidance and advice for the Dufferin Grove Park North-west Corner and Clubhouse Improvements project. The CRG is made up of park users and neighbourhood residents. Each member of the CRG represents at least one larger park user group. CRG applications were first opened in November of 2016, when 11 people joined. Applications were opened again in November 2018 to ensure a wider variety of park user groups were represented. All applicants were accepted and the CRG grew to 24 community members. Members represent the following park user groups:
The application process for CRG members is now closed. Members of the public are welcome to attend and observe the CRG proceedings. If there is time remaining at the end of a regularly scheduled meeting, with the consent of CRG members, members of the public may be provided with an opportunity to share feedback.
During the construction phase of this project, project updates will be posted on this webpage. Updates will also be sent to anyone who has signed up to receive e-updates and all CRG members.
While we aim to provide fully accessible content, there is no text alternative available for some of the content on this site. If you require alternate formats or need assistance understanding our maps, drawings, or any other content, please contact Laura Krische at 647-456-5104.
The project is nearing completion with all construction is anticipated to be completed in late June 2024. The last few months of construction will focus on exterior site work and will include:
Final touches to fix deficiencies to the millwork and cabinets inside the Clubhouse are nearly complete.
On January 12, the Clubhouse will reopen to the public for skate changing, warming and gathering purposes. The Farmer’s Market will return on January 18. Event permitting of the Clubhouse will start in February and new recreation programming out of the Clubhouse will start in summer 2024. While the Clubhouse is open, work on small deficiencies will continue in the kitchen and storage room for a few weeks and will be closed to the public. Landscaping around the Clubhouse will start when weather permits.
The basketball court reopened to the public in mid-January.
Construction is progressing in all areas, including pathway paving at the east and south areas of the project site, planting and sod installation, and the installation of the concrete stairs and a ramp at the north and west areas of the site. The Clubhouse windows and exterior lights have been installed and millwork and finishes installation is ongoing at the north and south areas of the building. The interior Clubhouse washroom is open to the public and the entire Clubhouse is anticipated to open soon. Landscaping at the west side of the Clubhouse will resume in spring 2024.
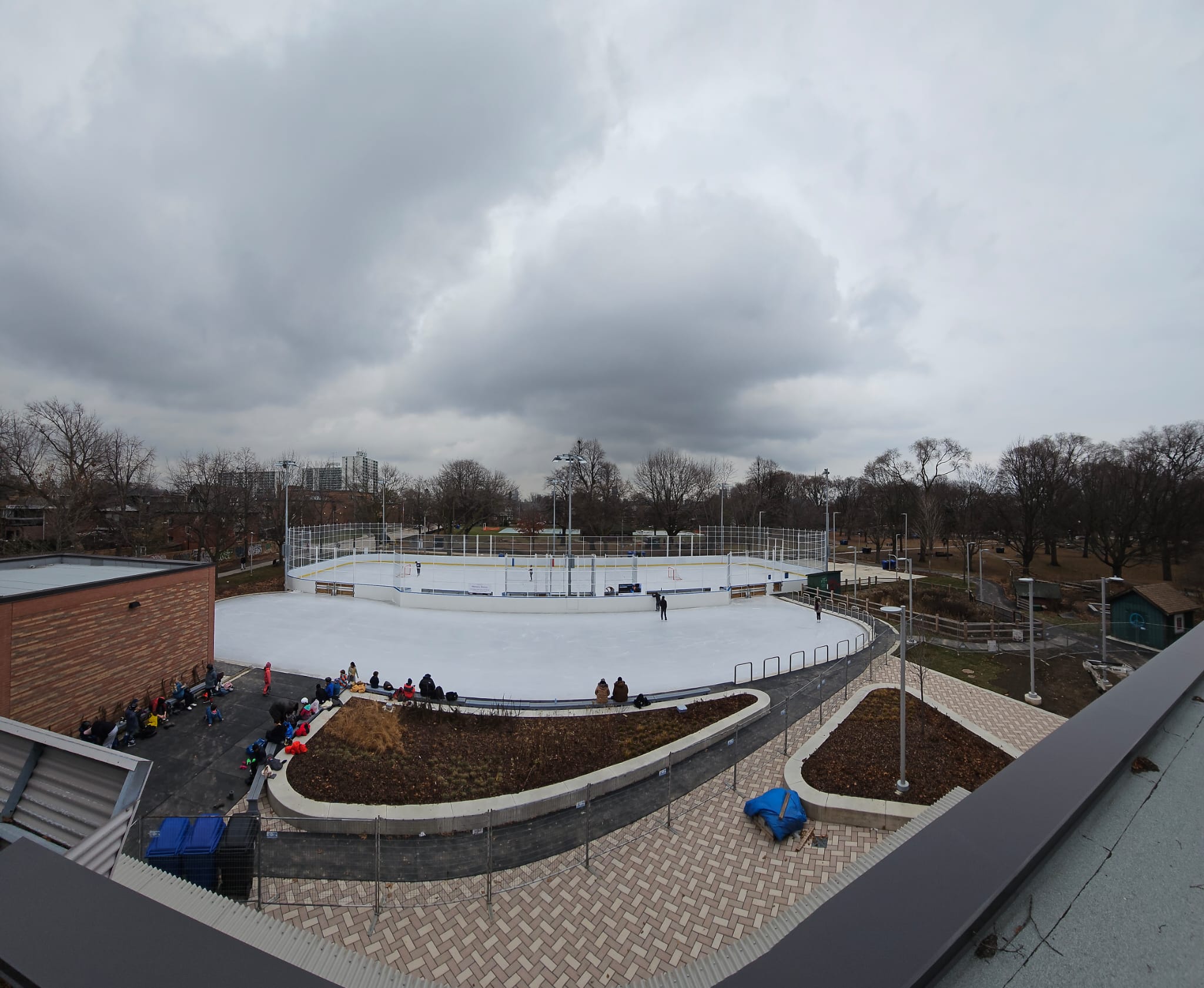
Planting has started east of the Clubhouse and surrounding the ice rinks, where drainage channels are located. The staircase from Dufferin Street, west of the Clubhouse, is taking shape with planning in place for the accessible pathway. The concrete surrounding the south and west side of the Clubhouse has been poured, providing opportunity for public use around part of the building. Millwork installation inside the Clubhouse, including cabinets, shelving, and lockers, is underway and floor tile is being installed in the kitchen. The foundation of the elevated boardwalk at the southwest corner is being redesigned to accommodate a large tree root found during excavation.
Exterior construction work is being impacted by the weather (extreme heat and heavy rain) and long lead times for material and equipment continues to impact the project.
Good progress was made in July on the Clubhouse interior renovation as well as the landscape works on site.
The public plaza between the Clubhouse and leisure pad is shaping up well, with unit paving installation well underway. The planters have been filled with topsoil and the canopies on the Clubhouse are roofed, providing shade and weather protection to those visiting the park. The glass within the window frames is being installed, allowing good daylight and views from the Clubhouse’s Multi-Purpose Room toward the plaza and rinks. The rubber flooring installation is about to begin in the Multi-Purpose Room, suitable for those wearing ice skates. Kitchen cabinets and equipment are scheduled to be installed in the coming weeks. Beyond the Clubhouse and plaza, landscape work also continue around the rinks, including the installation of a new wood perimeter fence for the community gardens and U-barriers against the leisure pad that protect the walkway and can be used to support people learning how to skate.
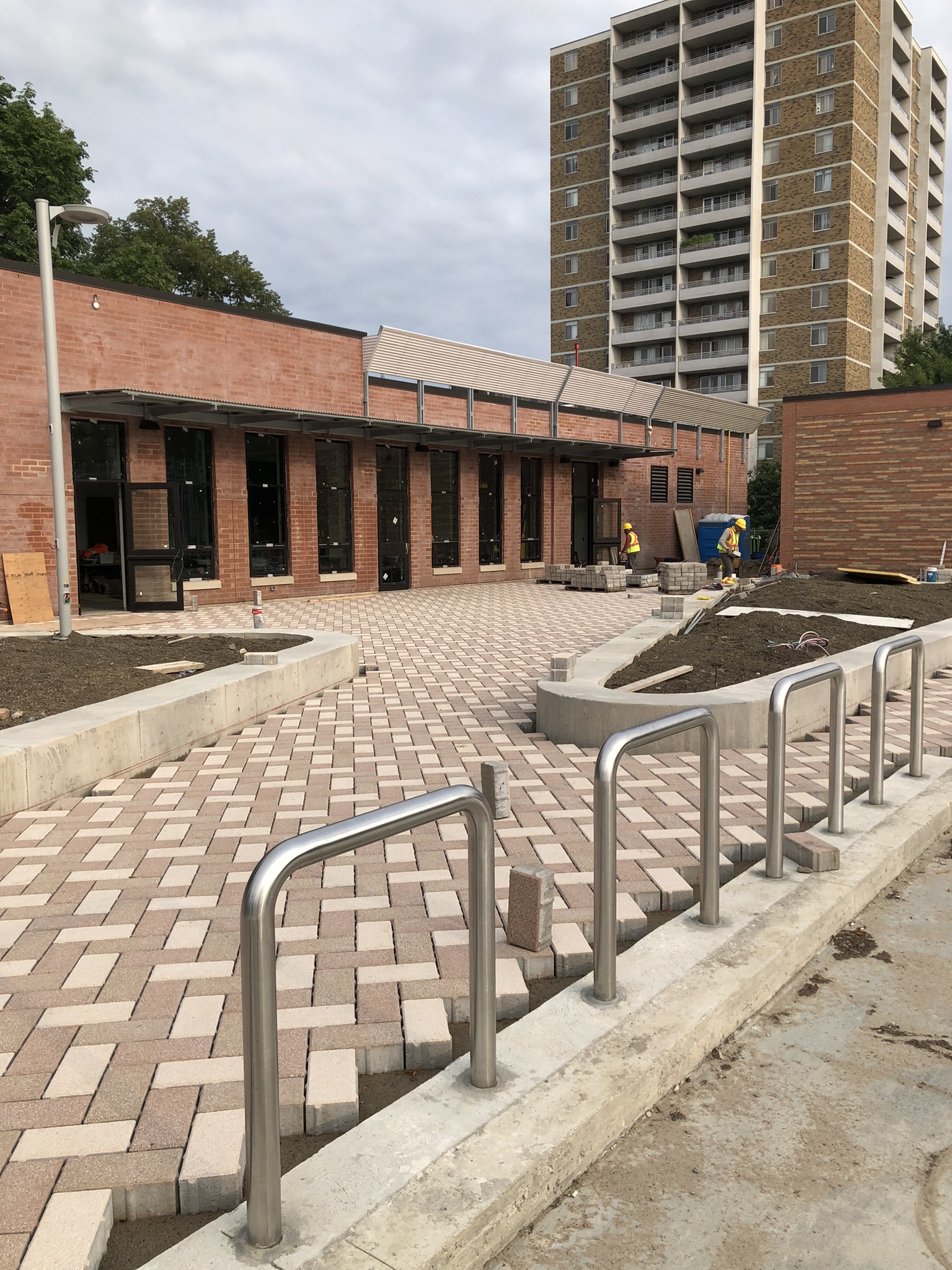
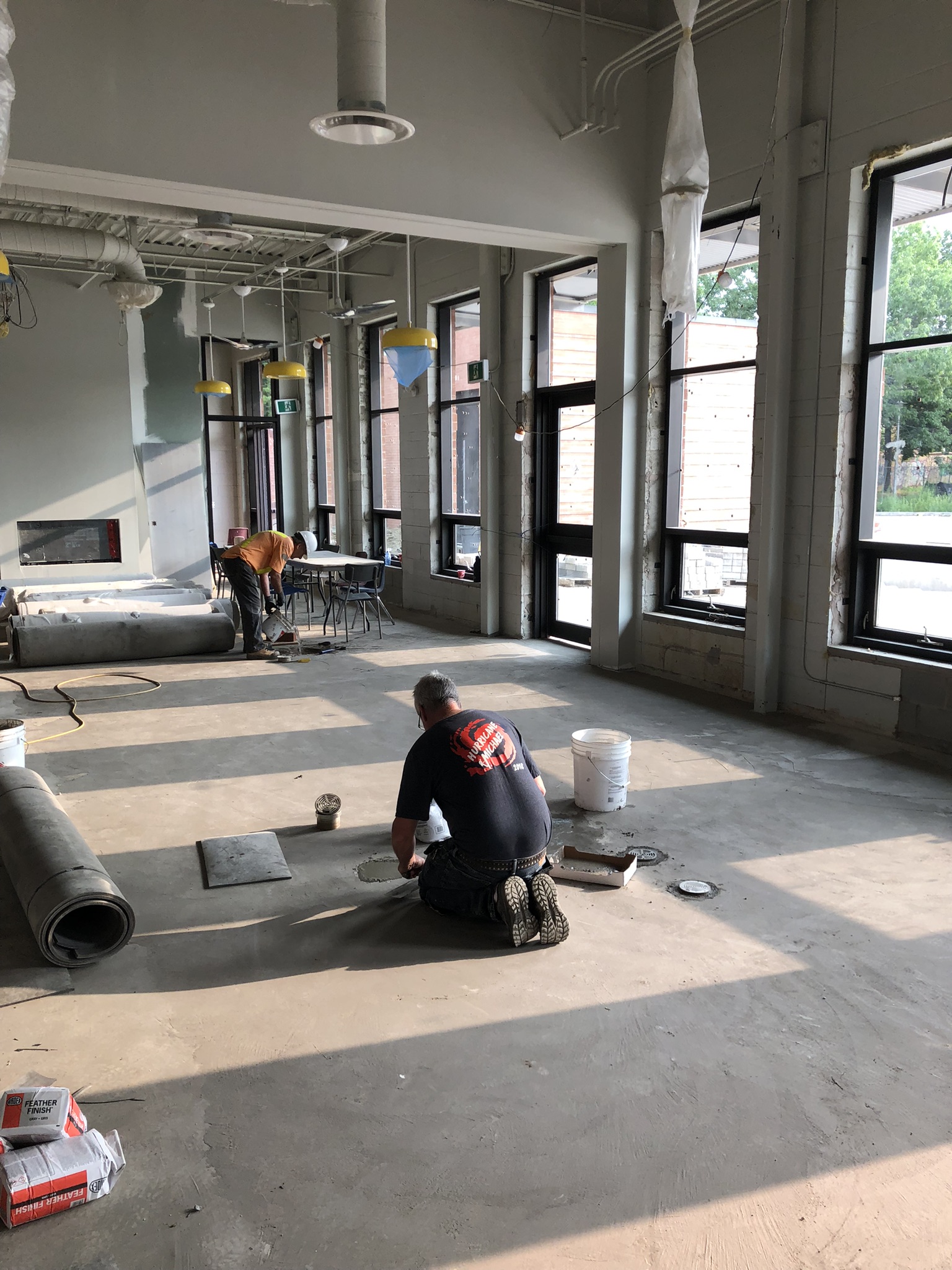
Construction work is in its final stretch. Construction continues around the ice rinks and basketball court and public access will remain limited in this area to ensure public safety. The plaza is taking shape with paving installation starting soon. While the availability of electrical infrastructure continues to be a challenge causing delays, construction progress will accelerate this summer as the switchgear equipment has been installed and Toronto Hydro is delivering the transformer in the next few weeks.
Work at the west side of the site is underway this summer and planting is anticipated to be completed by mid-September. In the Clubhouse, all rooms have been framed and boarded, and flooring and tile installation should be completed by the end of August. In the coming months, we hope to discuss planning for a grand re-opening community celebration.
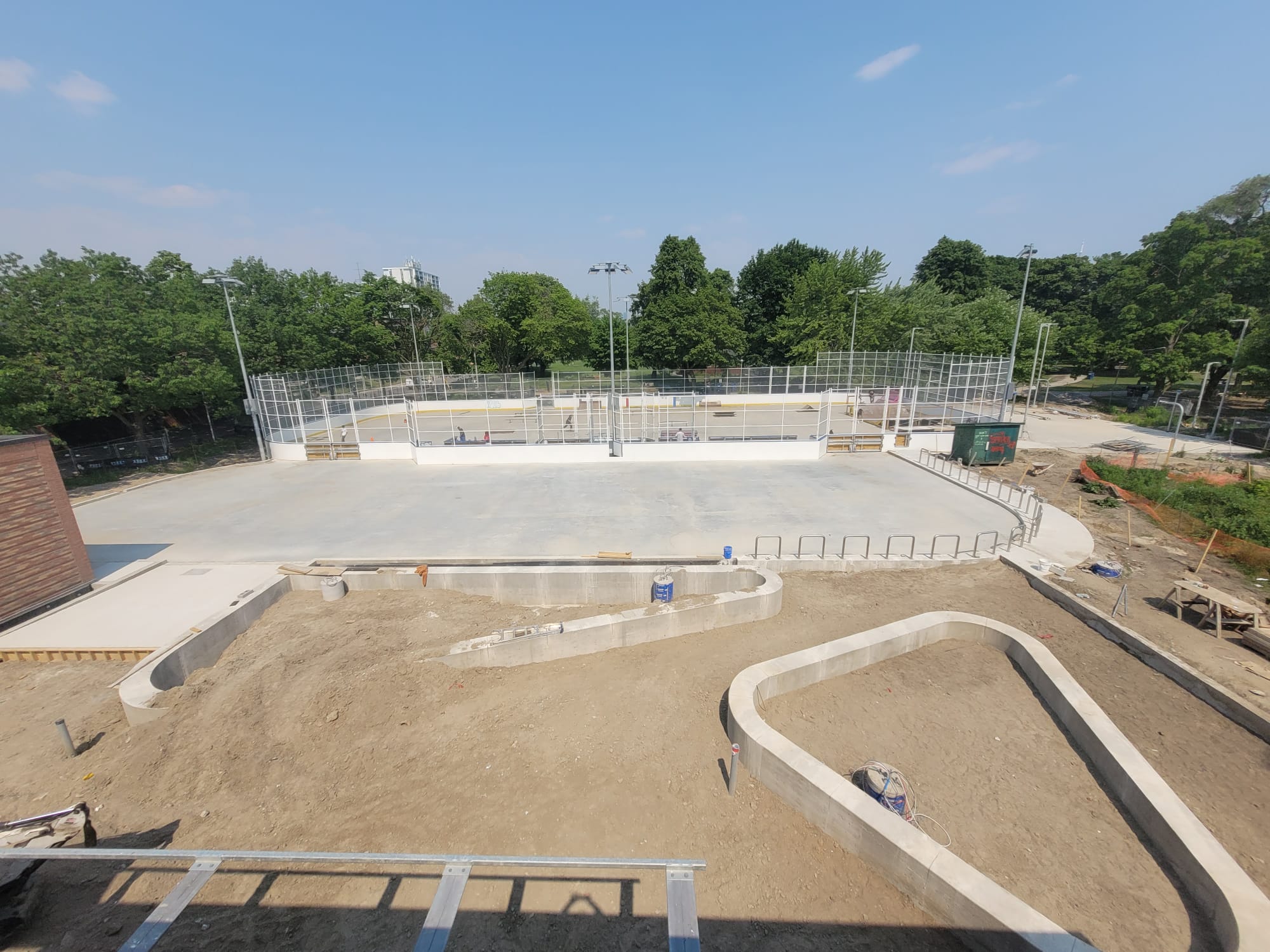
Work on the public plaza planting beds east of the Clubhouse is underway! Excavations for the footings of the new planters are complete and the retaining walls are about to be poured. Once completed, these planting beds will be filled with fruit trees and other edible plantings, furthering the theme of food and community within the park. The edges of the planting beds will also provide seating, and in winter, a convenient place to change into your skates.
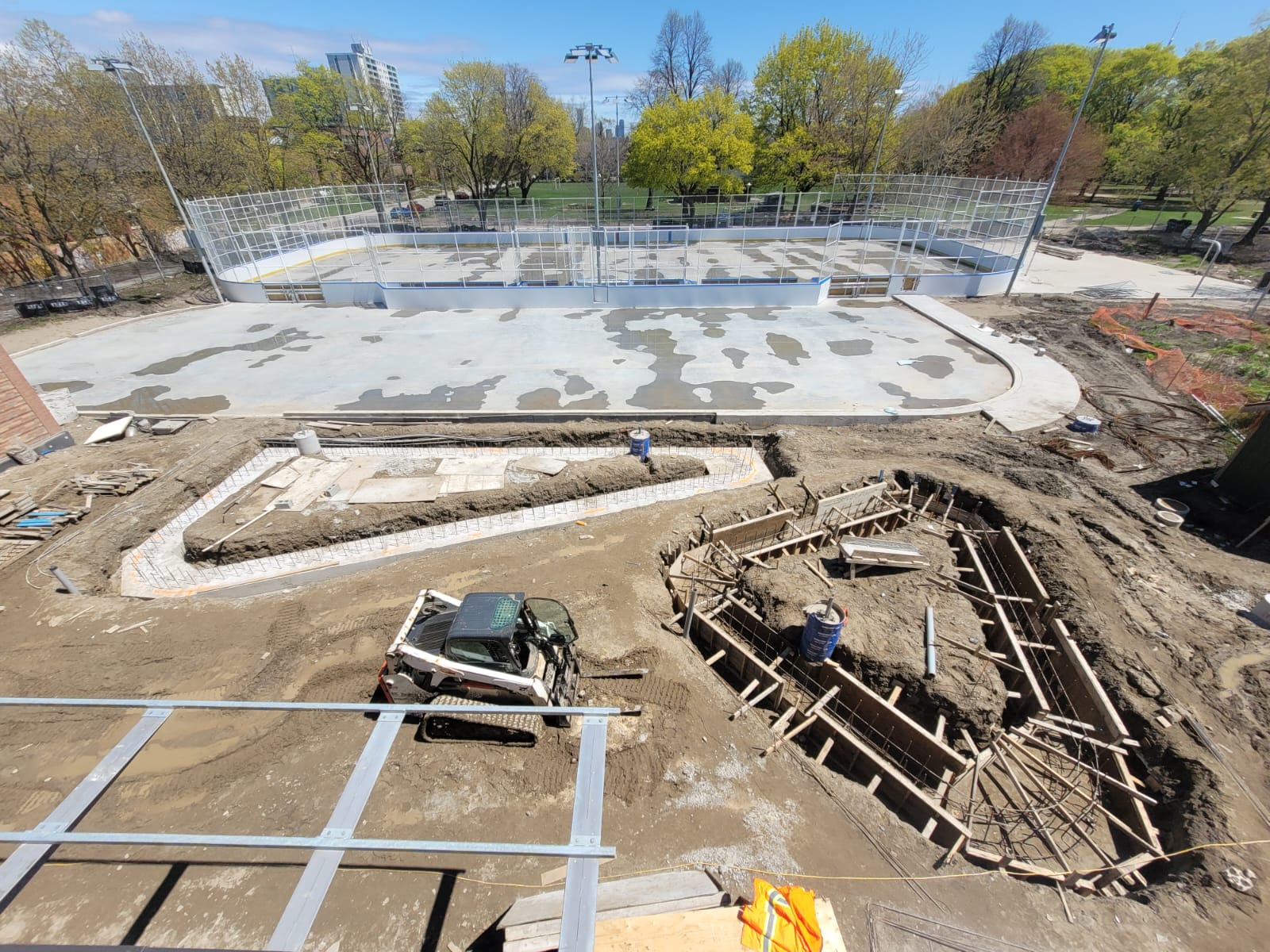
Supply chain disruptions persist post-COVID and continue to add complexity and challenge to the timely delivery of capital projects. Due to the delayed delivery of critical electrical equipment that was originally anticipated for February 2023, construction is now anticipated to be completed in late July 2023. Without the required electrical equipment and infrastructure, the contractor must rely on the existing power supply in the Clubhouse, which is insufficient for both construction and long term use, and obstructs interior construction of the Clubhouse and surrounding landscape. Delivery of the missing electrical equipment is anticipated in late April 2023, which allows the contractor to advance the delayed work. The City is working closely with the contractor and the design team to expedite the completion of project for public use as soon as possible.
Work at the Clubhouse continues with plumbing installation in progress for the gender-neutral washrooms (including one which is universally accessible). Ductwork is nearly completed and the installation of lights and ceiling fans is ongoing. The contractor has started work for the new kitchen at the south area of the Clubhouse, including plumbing rough-ins. The new public plaza will be taking shape soon.
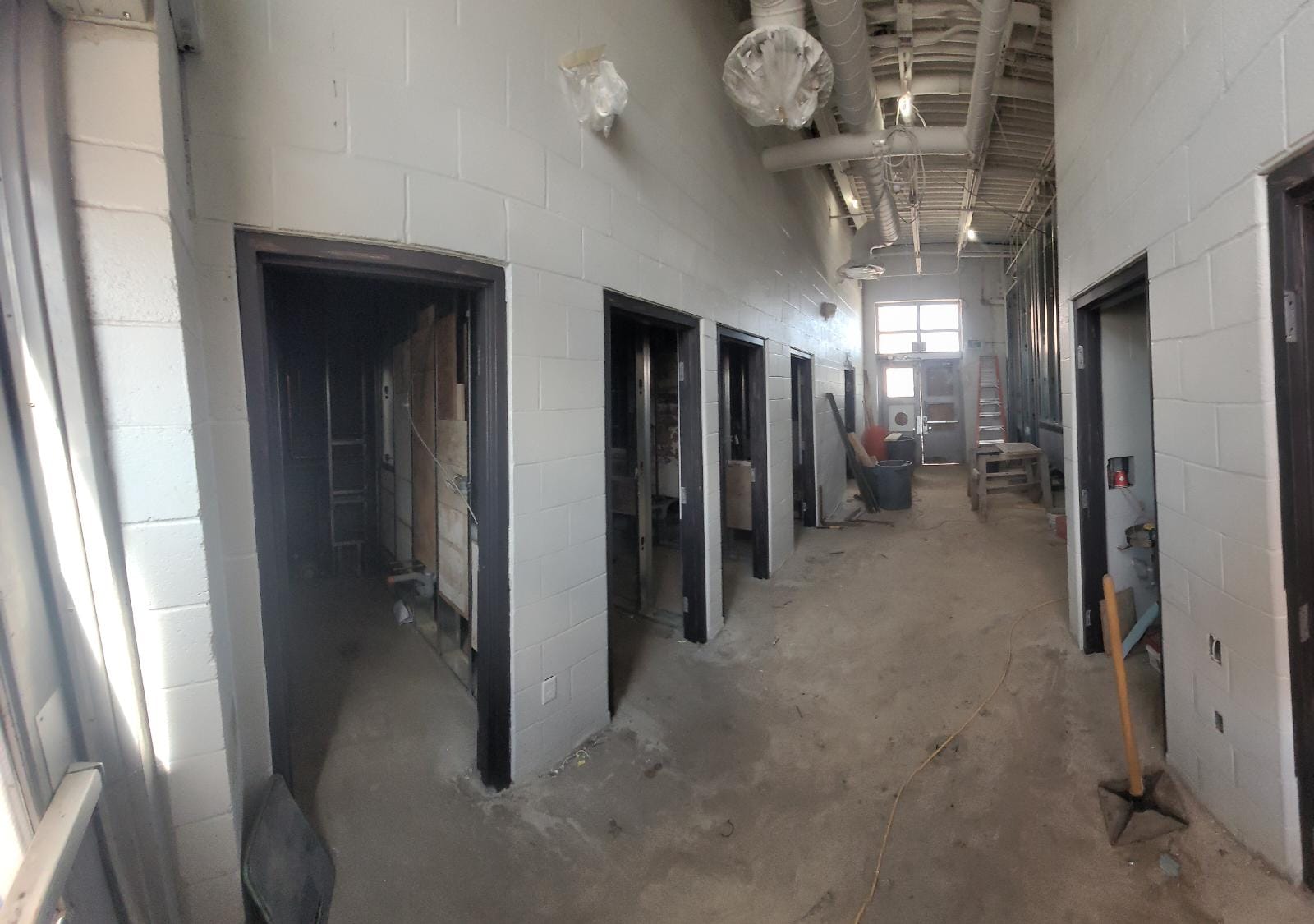
Construction for the outdoor ice rink is completed and the new double-pad rink opens to the public. Work to the rest of the site will continue during the skate season, including ongoing interior renovation of the Clubhouse and landscape improvements.
Pending weather and snowstorm clearing, the rink is being prepared to open to the public. The schedule to prepare the rink for opening is as follows (weather permitting):
Work is ongoing for the Clubhouse and landscaping with an anticipated completion of June 2023.
The opening of the outdoor ice rink is pending a health and safety inspection and sign-off by the Toronto Building Department and Technical Standards and Safety Authority (TSSA). While construction was anticipated to be completed by the end of December 2022, the rink cannot open to the public until these inspections occur. The inspections will take place the second week of January, before the ice is made the week of January 16, 2023. The ice-making process typically takes 3 to 5 days or potentially less with low temperature weather. The rink is anticipated to open to the public the week of January 23, 2023, pending inspection sign-off and weather. The official rink opening date will be posted on this page as soon as information is available.
Ongoing challenges with materials and trades availability have contributed to the delayed opening of the outdoor ice rink. Additional factors include:
Site work, the Clubhouse and the landscaping are anticipated to be completed by the end of spring 2023. The Gladstone Avenue park entrance from the north side is open and the fieldhouse washroom can be accessed from the park’s main pathway.
Work on the hockey rink and leisure pad continues, including the installation of dasher boards and spectator protection fencing around the perimeter of the hockey rink, and walkway paving at the south end of the leisure pad. Lighting installation continues, including lighting for these two rink surfaces. At the Clubhouse, the masons continue to prepare the new window and door openings for frames and glass which will be installed soon, and the entrance canopy framing on both the east and west facades of the building are installed. Inside the Clubhouse, refrigeration equipment, ductwork and plumbing installation continues.
Construction of the outdoor ice rink as part of the Dufferin Grove Park North-West Corner Improvements is nearing completion. Significant construction delays have occurred due to earlier summer labour disruptions and supply chain issues. Despite all efforts to maintain the original schedule of a late November 2022 opening, the opening will be delayed a month, to the end of December 2022 (weather permitting).
The project team understands that construction has significantly impacted the community and park users, and that community members are eager to use the new rink as soon as possible. The project team will continue to push for work to be completed as soon as possible and will update the community as new information is available about the rink opening date.
The Gladstone Avenue park entrance from the north side is open and the fieldhouse washroom can be accessed from the park’s main pathway.
Concrete for the ice pads in the park will be poured in mid-October. This work will take approximately six days to complete and will involve extended construction hours, temporary path and road closures, and the use of local roads for concrete deliveries, which may cause local traffic delays. Exact dates will be determined based on the progress of on-site construction and weather, so cannot be provided in advance.
The park entrance on Gladstone Avenue will be closed during this work. The washrooms will remain open but will only be accessible from the south entrance of the park. During concrete delivery, workers with flags will direct and/or accompany cement trucks at they move through residential streets in the neighbourhood.
The following construction schedule is weather dependent and subject to change.
From 7 a.m. to 5 p.m., the existing construction site will be prepared for concrete delivery and pouring.
From 5:45 to 7 a.m., site preparation will occur.
From 7 a.m. to 4 p.m., concrete delivery and pouring will occur.
From 4 p.m. to 1 a.m., rink slab finishing will occur.
From 7 a.m. to 5 p.m., concrete pouring equipment and the staging areas will be dismantled and regular construction work will continue.
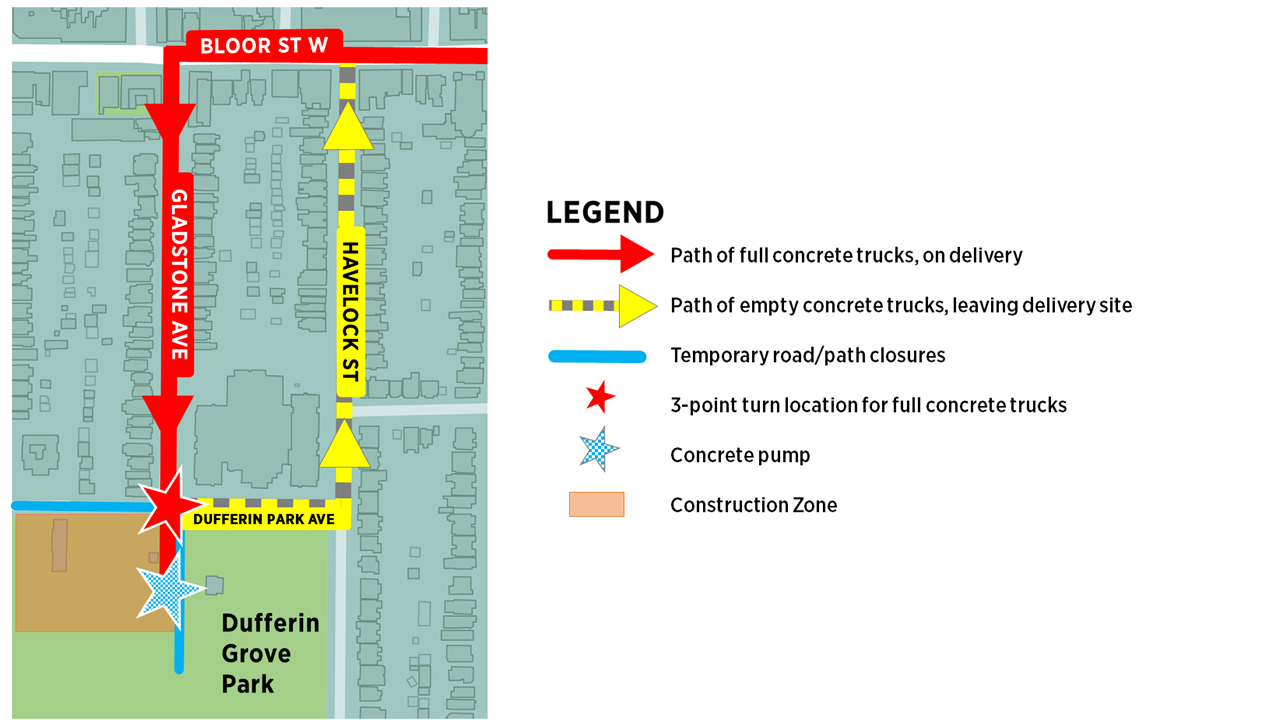
Work on the hockey rink and leisure pad continue with the placement of rebar and refrigeration piping, insulation and vapour barrier below the refrigerated slabs. Roofing for the Zamboni garage has started. Electrical and mechanical work continues, including the installation of the foundation of the new transformer. In the clubhouse, work continues with the framing of the interior partitions and painting of concrete block walls.
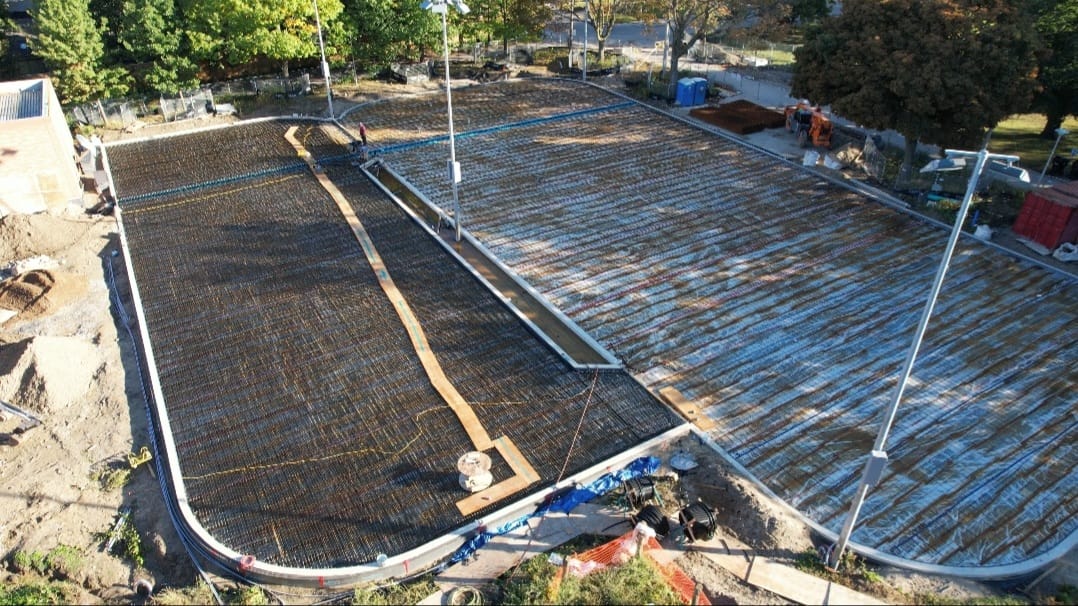
Work has continued on the hockey rink and leisure pad, including concrete poured for the necessary foundations and curbs, and placement of the insulation and vapour barrier below the refrigerated slabs. Electrical and mechanical work continues and the hockey rink sports lighting installation is underway. Site work on the west side of the clubhouse has started.
Within the clubhouse, plumbing installation for the kitchen and washrooms is underway, along with the steel columns that will support canopies on both the east and west sides of the building. The chiller serving the refrigerated slabs was lifted onto the roof, with the new roof screen that will surround this equipment soon to be installed.
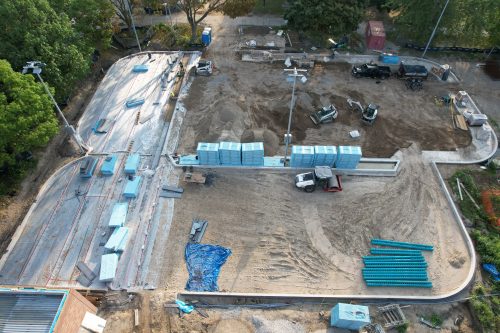
Work has continued on the rink and the pleasure pad, including formwork and rebar placement, as well as concrete poured for the first section of the rink foundation and pleasure pad curb. Exterior masonry work of the Zamboni Garage was completed and the roof is underway. New openings for windows and doors in the Clubhouse are underway and work on the canopy has started.
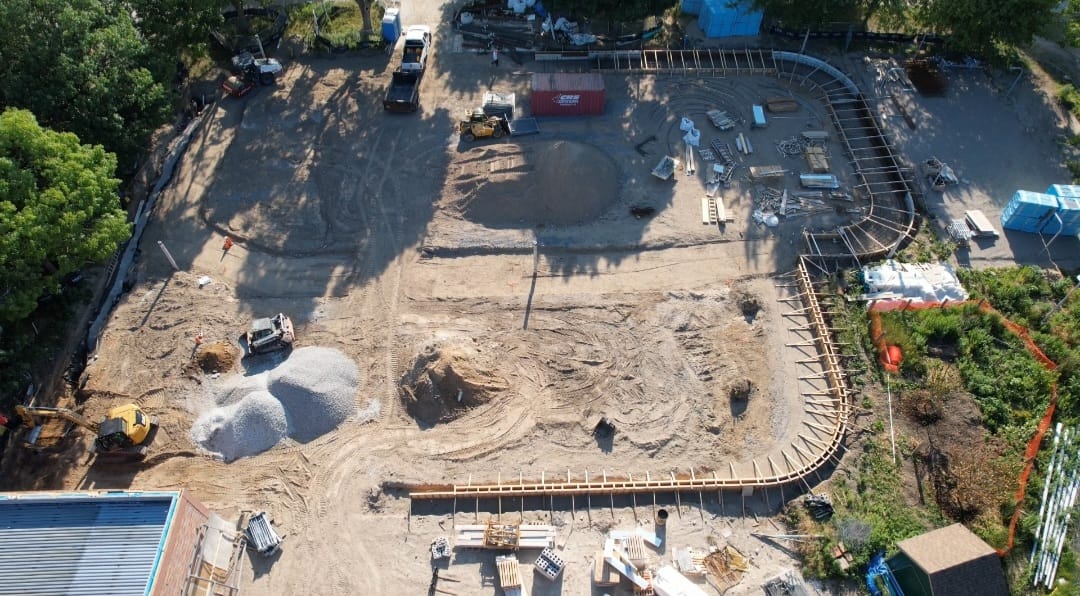
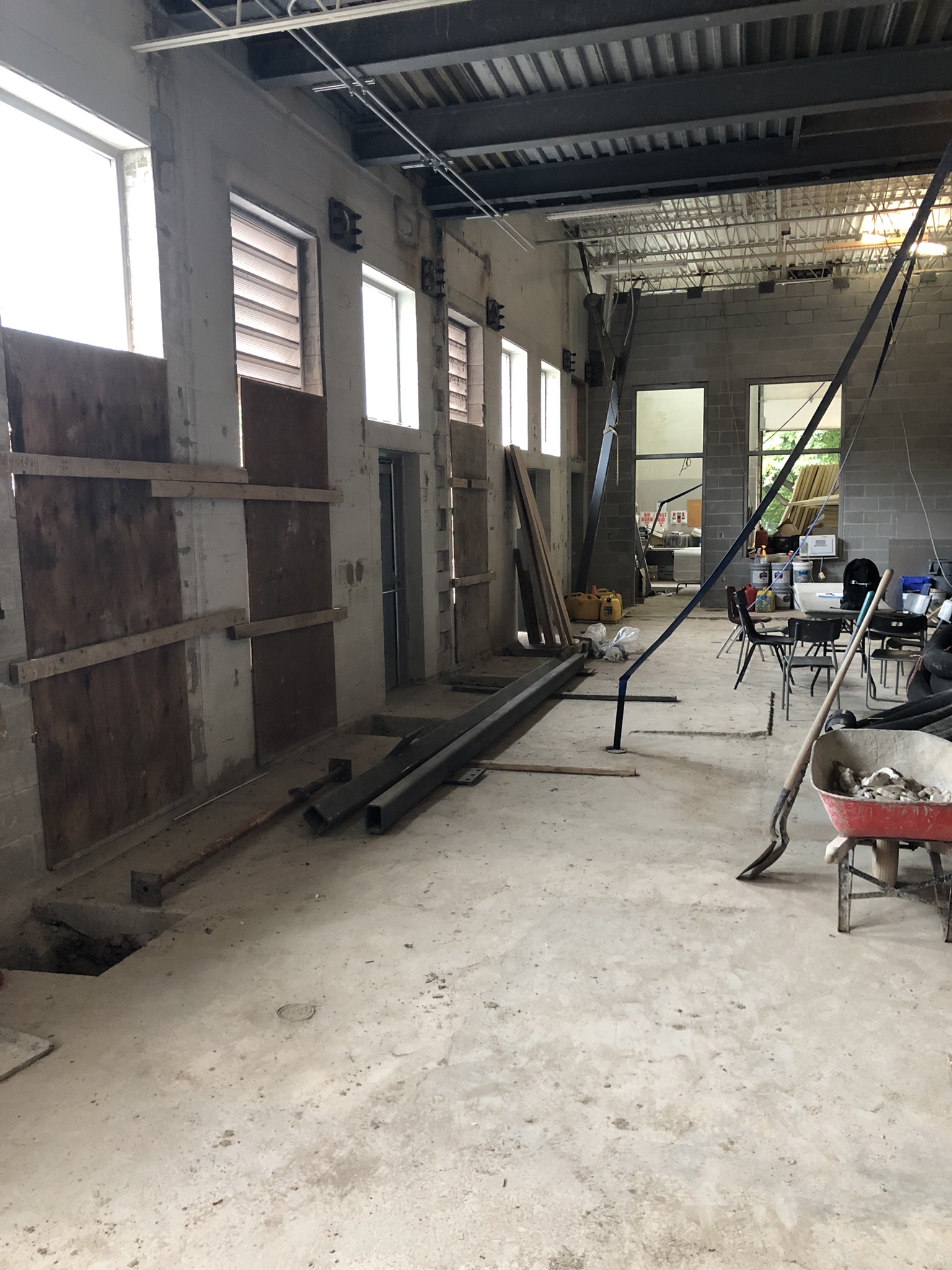
Work has continued on the Zamboni Garage with the construction of the exterior walls including reclaimed brick cladding, and roof framing installation. The excavation for the rink has started, and work on the basketball court has advanced including the installation of the basketball net posts. Roofing work has started on the Clubhouse, providing the water-tightness necessary to continue to advance the interior renovation scope of work.
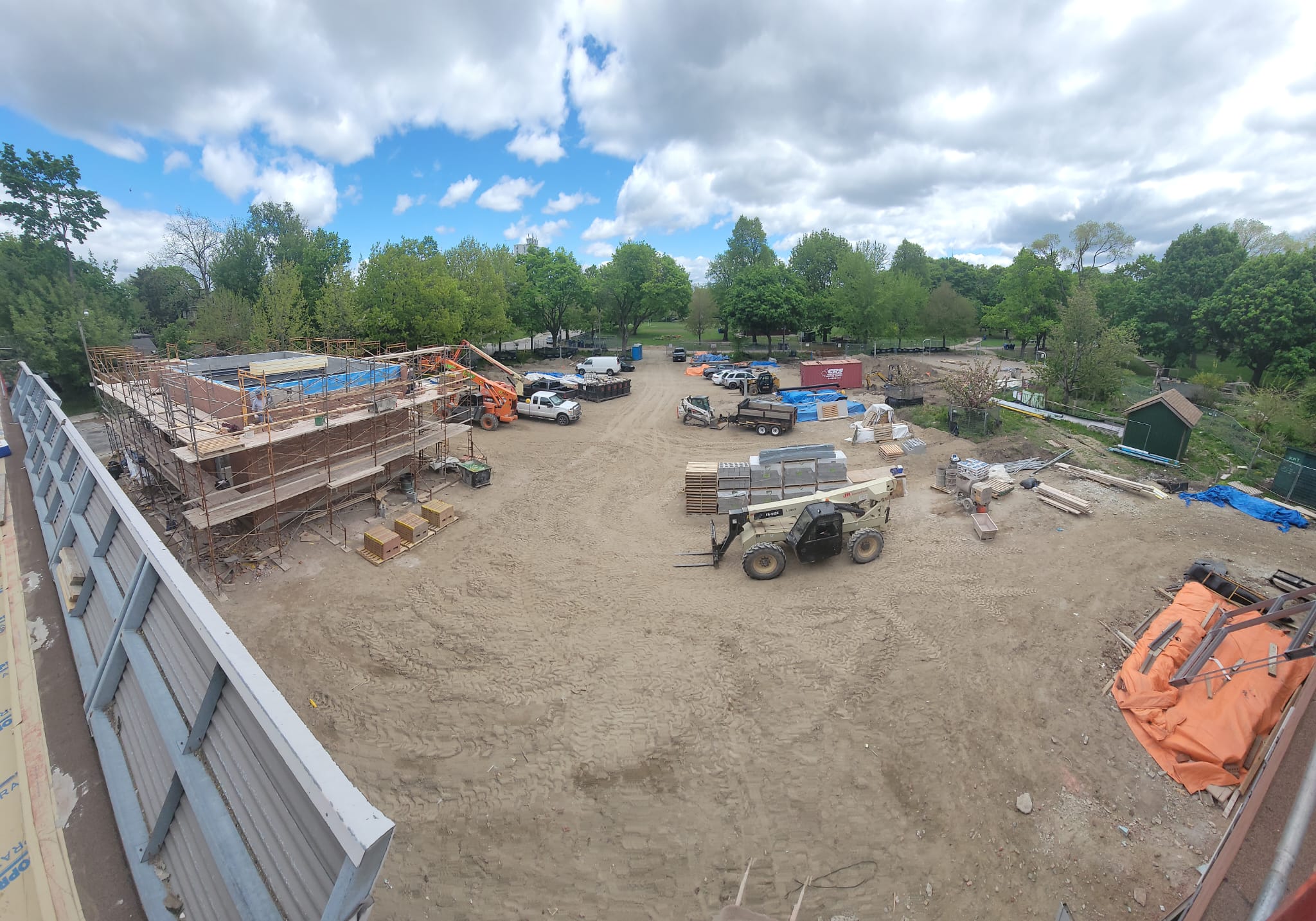
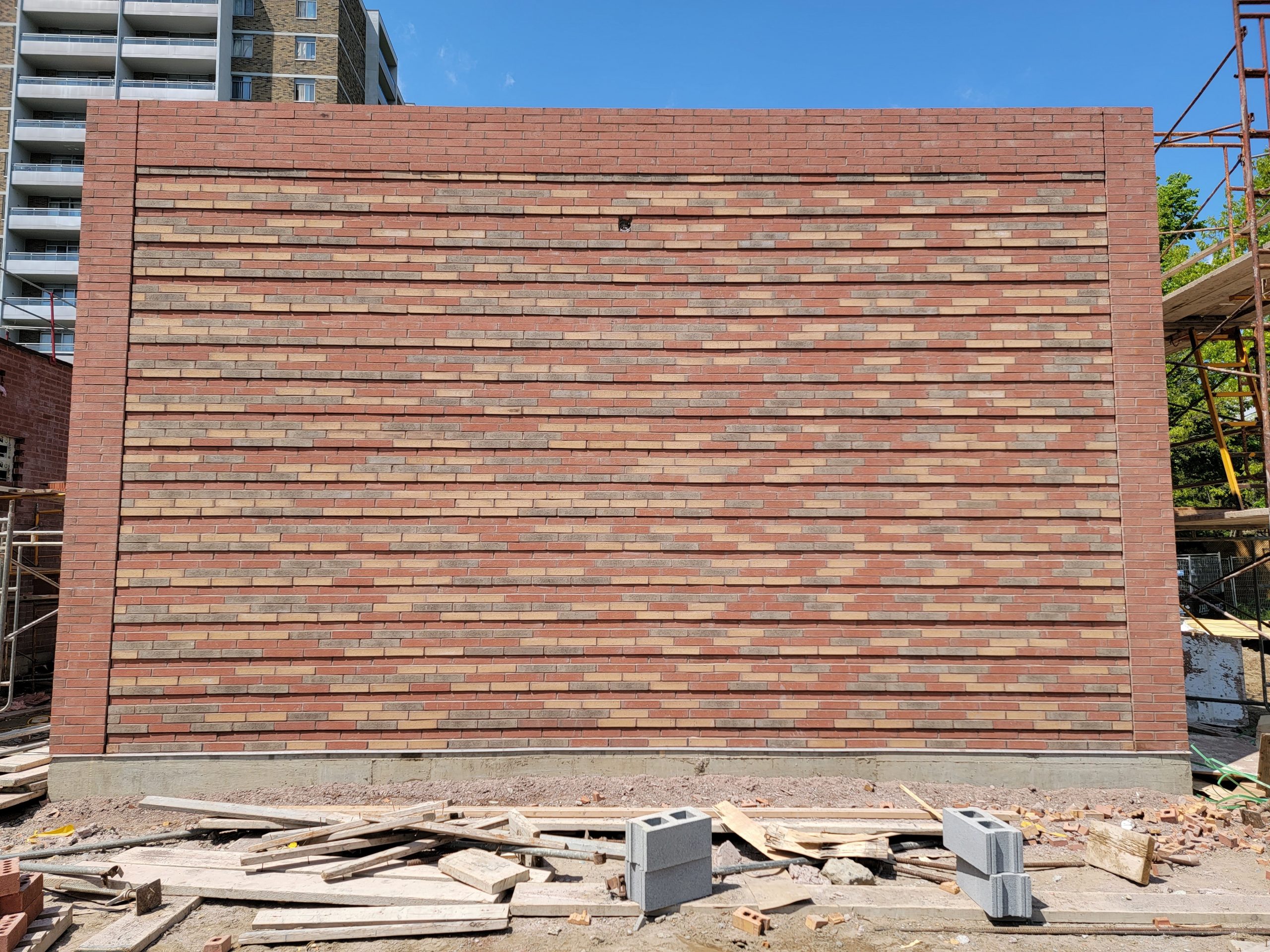
Work has continued in the Clubhouse with the construction of interior masonry partitions. Refrigeration equipment was delivered to the site and placed in the future refrigeration room. The exterior concrete block walls for the Zamboni Garage are underway.
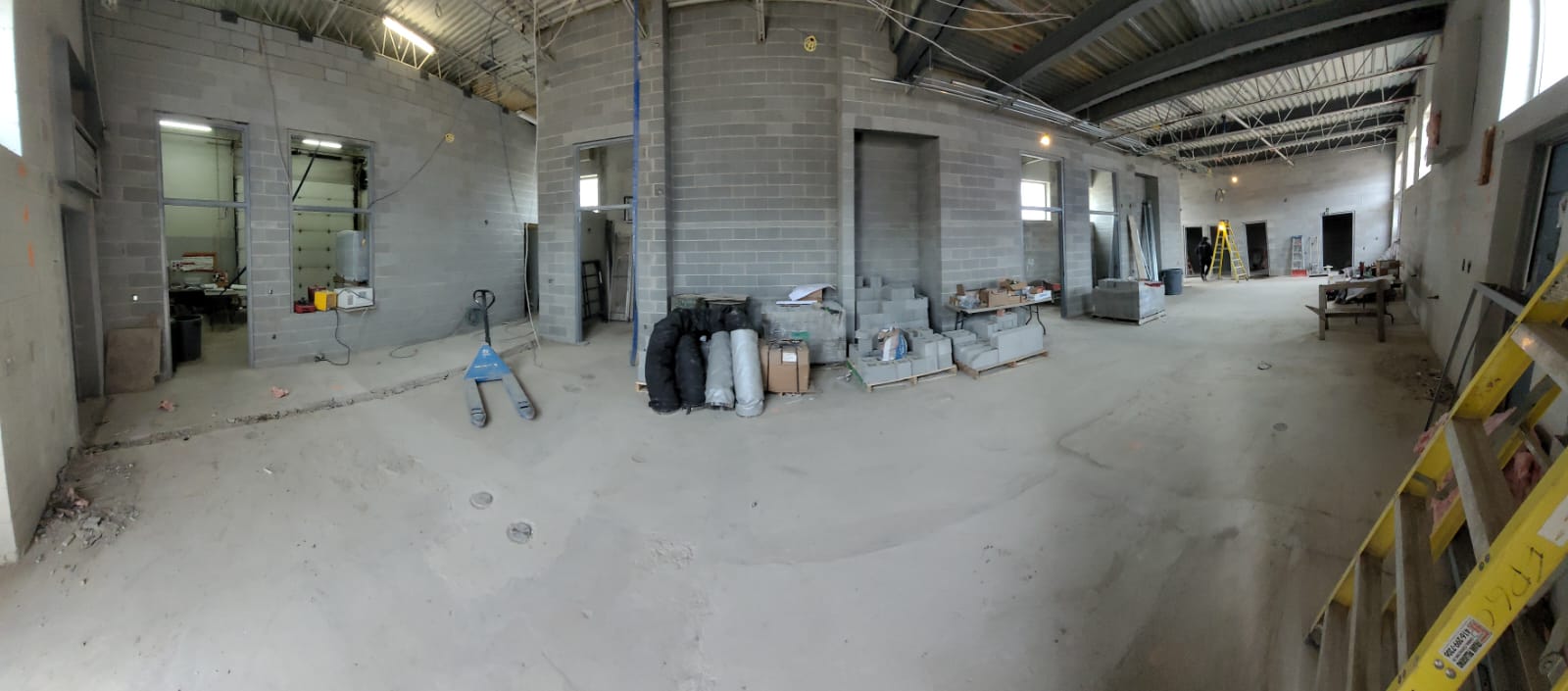
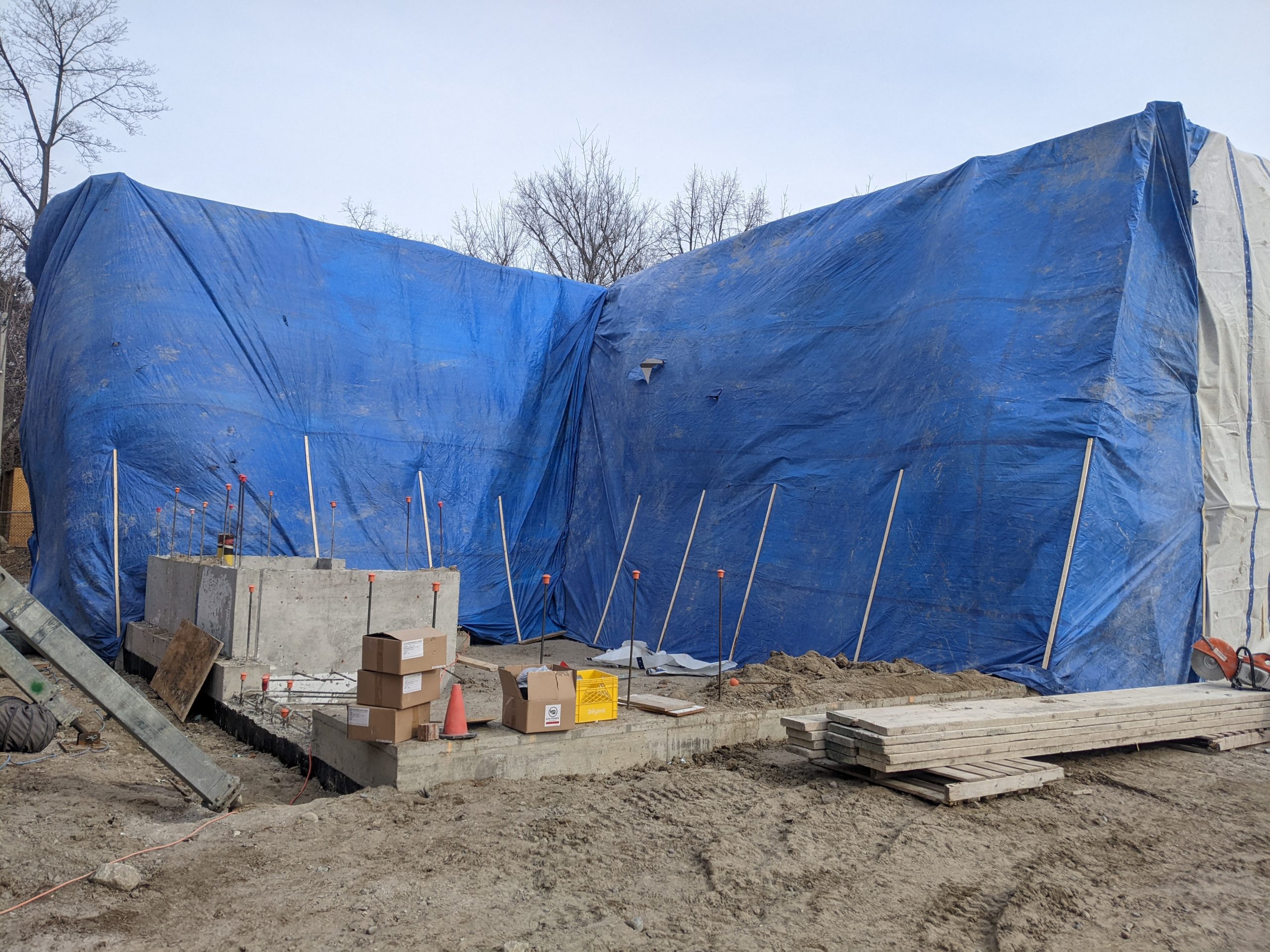
Work has continued in the Clubhouse with the reinforcement of the roof and installation of below-grade plumbing. The foundations for the new Zamboni Garage are underway. The contractor is now installing the light poles for the rink and is preparing the site for the new basketball court.
Exterior demolition of the rink has been completed. The contractors are now grading the site in preparation for the new Hockey Rink and Pleasure Pad’s refrigerated slab.
Work has continued in the Clubhouse with the removal of equipment, furnishings, and systems. This interior demolition work will continue for the next few weeks, and will include additional roofing removals and cleanup within the building. Outside, the contractors have removed the existing dasher boards, fencing and some of the exterior lighting, as well as a substantial portion of the existing refrigerated slabs. This exterior demolition and site preparation work will continue over the next few weeks.
Demolition of the interior walls within the Clubhouse is underway to make room for the expanded multi-purpose room, enlarged kitchen, gender-neutral washrooms and consolidated utility rooms within the building. Throughout the demolition process, existing concrete, steel, wood and other materials are being sorted and recycled whenever possible in order to divert waste from landfill. Exterior demolition work will follow shortly in preparation for the new ice rinks, public plaza, Zamboni garage and gardens.
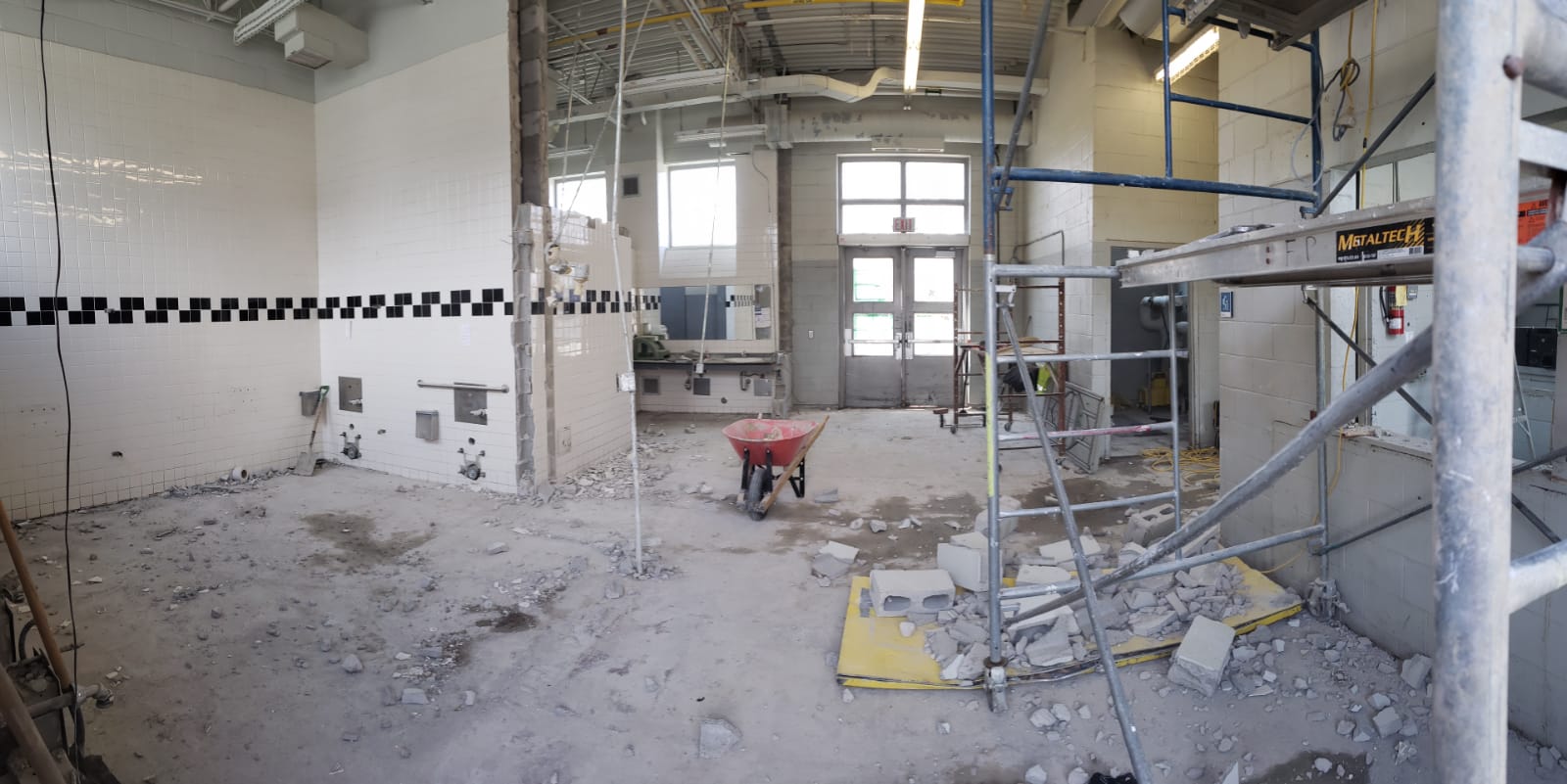
The City is in the process of installing large signage along some of the construction fencing to share information with park users about the coming improvements.
The Community Resource Group (CRG) met to hear an update from the project team on the upcoming construction. CRG members were able to ask questions of clarification following the update.
Download the:
With the skating season coming to a close, it will soon be time to begin construction on the North-West Corner and Clubhouse Park Improvements.
Construction was originally slated to begin at the end of 2020. In response to community feedback, construction was delayed to keep the skating rink open for winter 2020-2021, providing residents with outdoor activity space during the COVID-19 pandemic. With the skating season coming to a close, construction fencing will be put in place on March 28 to allow construction to begin.
The original construction schedule has been delayed to allow the skating rinks to remain open for the 2020-2021 skating season. To accommodate the shifted construction schedule while allowing regular park and clubhouse activities to resume by February 2023, construction will consist of one phase. There will also be limited closure of the north-west corner pathway when required. As per the construction agreement, financial costs can be incurred if construction is delayed beyond the agreed upon completion date (costs can apply to either the City or the contractor based on the cause of the delays).
The rink will be under construction for the 2021-2022 skating season. During this season, the city will work with the community to create a natural ice rink. The new rink will be open for the following 2022-2023 skating season.
During construction, the Dufferin Grove Park Clubhouse, rinks, basketball court, gardens, and surrounding area (Site A in the Hoarding Map) will be fenced off for construction. The north-west corner pathway, located west of the Clubhouse (Site B in the Hoarding Map), will be open through most of the construction period but closed for work as required. The community will be given two weeks’ notice before the closure of this pathway. The Contractor and City are working to find an ideal time to sequence this work.
Once the rink construction is complete, it will be open for the 2022-2023 skating season. All other areas of the north-west corner and Clubhouse are planned to reopen in February 2023.
The majority of Dufferin Grove Park will not be impacted during construction. The City understands that many community activities operate out of and around the clubhouse, rinks, and gardens. We are working with activity organizers to find accommodation for impacted activities in other areas of the park where possible. While a construction process can have inconvenient and disruptive impacts on such activities, we remind residents that the outcome will be an improved clubhouse and north-west corner that will ensure decades of enjoyment for park users.
Parks Operations are relocating the small bake oven so that it may be accessible to the public during construction. The small bake oven will be temporarily located near the Cob, at the south end of the park. While food programming is currently not happening due to COVID, this location has water access which will allow for oven use once permitted, based on COVID regulations.
The basketball court will be closed during construction. Basketball courts and nets under a 15-minute walk away include Bloor Collegiate, St. Helen Catholic School (1196 College St.), Brock Public School (93 Margueretta St.), Dewson Street Junior Public School (65 Concord Ave.) and Central Toronto Academy (570 Shaw St.).
The bike polo community is working with the City to identify an alternate area for play during construction.
Campfires are not currently permitted due to COVID regulations. The City will continue to follow COVID regulations and update the availability of campfire spaces as required.
The puppets which were stored in the Clubhouse have been relocated.
The Market will continue to operate from St. Anne’s Church as long as they are permitted. In the summer, the City will help accommodate the Market along the pathway to the east of the construction zone. The group understands that noise and dust may be an issue due to active construction. The Farmers’ Market will be able to return to the site fully upon completion of construction in February 2023.
No food preparation programs are currently running due to COVID. Staff will work with the community to identify if/what accommodations can be made for food preparation once allowed.
The existing community gardens north of the picnic area will be protected but inaccessible during construction. Parks Operations have provided temporary planter beds near the Fieldhouse. These beds have water access. Two sheds and a compost bin have also been temporarily relocated near these gardens, with the assistance of Parks Operations staff.
An alternative location has been confirmed at Wallace Emerson.
Clubhouse washrooms will be closed during construction. Fieldhouse washrooms will be open year-round including in the spring/summer from 9 a.m. to 8 p.m. and in the fall/winter from 9 a.m. to dusk.
Construction updates will be shared monthly on this webpage, in the e-Updates emails and shared with all Community Resource Group members via email. If during construction you have any questions or feedback, please email DGConstruction@toronto.ca.
Preparation work is underway. The project team, including the Project Manager, Consultant and Contractor are working diligently to ensuring all the necessary background work is completed and that the site is ready for mobilization in April once the ice rink is closed for the season.
The project is now in the construction procurement phase. A full construction schedule will be available once the successful general contractor is hired via the tendering process.
The Community Resource Group met to review the updated site plan and architectural plans for the clubhouse, Zamboni garage, multi-purpose room and kitchen; and discuss the preliminary construction schedule and phasing strategy and next steps.
Download the:
This meeting presented the community with the final detailed design for the Dufferin Grove North-west Corner and Clubhouse improvements. Feedback to inform the construction phase of the project was gathered at this meeting and through an online survey.
Download the:
The Community Resource Group met to review and provide feedback on the final detailed designs before they were presented at the Public Meeting on September 19, 2019.
Download the meeting summary.
Contact DGConstruction@toronto.ca to request the meeting presentation.
This meeting provided the community with an overview of the project and community engagement process to date, presented the preferred design strategy and shared the next steps for the Dufferin Grove Park North-west Corner and Clubhouse Improvements. Feedback on the preferred design was gathered at this meeting and through an online survey.
Download the:
The Community Resource Group met to review and provide feedback on the design presentation and public meeting format ahead of the June 5 public meeting.
Download the:
This meeting provided the community with an overview of the project and community engagement process to date, presented refined design strategies and shared next steps for the Dufferin Grove Park North-west Corner and Clubhouse Improvements. Feedback on the refined design was gathered at this meeting and through an online survey.
Download the:
The Community Resource Group met to review and provide feedback on the refined design strategies ahead of the April 17 public meeting.
Download the:
This meeting provided the community with an overview of the project and community engagement process to date, presented the preliminary design and program strategies and shared next steps for the Dufferin Grove Park North-west Corner and Clubhouse Improvements. Feedback on the preliminary design and program strategies were gathered at this meeting and through an online survey.
Download the:
The Community Resource Group met to review and provide feedback on the analysis of the site, existing conditions and functional programs, as well as site improvement strategies.
Download the meeting summary.
The Community Resource Group met to review and provide feedback on the Project Team’s presentation which included a history of the park and its context, a site inventory and analysis, an overview of the desired improvements for the site and preliminary site improvement strategies.
Download the meeting summary.
The Project Team presented an overview of the project approach and scope, a site overview and conditions overview, a project timeline and schedule, an overview of key work plan elements and an approach to community engagement. The Project Team also provided an overview presentation of the input received from community members during earlier phases of engagement.
Download the meeting summary.
While we aim to provide fully accessible content, there is no text alternative available for some of the content on this site. If you require alternate formats or need assistance understanding our maps, drawings, or any other content, please contact Laura Krische at 647-456-5104.
All images can be enlarged and opened in a new window.
The entire building meets accessibility standards (Accessibility for Ontarians with Disabilities Act (AODA)).
Sustainability features of the improvements will include:
24 bike parking spaces are provided under the canopy of the Clubhouse.
Accessible, 2.1 m wide park path from Dufferin Street provided; stair access to Clubhouse provided; existing park path to Gladstone Spine improved to 2.1 m wide.
Covered outdoor waiting areas on east and west sides of clubhouse.
Pedestrian-scale lighting provided on park paths and surrounding Clubhouse and Plaza.
High-albedo materials used in plaza, rinks, and court paving.
Requirements to control erosion during construction.
Clubhouse roof designed to retain rainwater; Zamboni roof green roof; infiltration galleries collect stormwater; permeable pacing in Plaza, – 8% reduction of non-permeable, non-contributing surfaces.
All plantings to be drought-tolerant and native species, no irrigation required.
All plumbing fixtures to be low-flush fixtures.
All native plantings including trees and shrubs.
No invasive species planted; where possible invasive species removed as part of the project.
Zamboni Garage roof planted with pollinator species; garden plantings promote pollinators.
Exterior treated to reduce bird collisions.
All lighting full-cut off fixtures.
Target to divert up to 75% of the total construction and demolition waste material from landfill.
Benches, and concrete pavers made of recycled materials; bricks salvaged and reused in building.
Building design aims to exceed Ontario Building Code requirements for energy efficiency.
New Ice Rink System ammonia charge reduced by approximately 27%, eliminates water usage and incorporates a heat reclaim system for the snowmelt put coil. System will be better able to handle the increasingly hotter weather, with less runtime on the colder days due to better pump sizing as compared the existing system.
All interior and exterior light pictures LED.
Passive daylighting and ventilation strategies within the Clubhouse.
Building and site design factor in thermal resilience and safety including higher roof insulation value, passive ventilation, active cooling systems, and shade in the landscape.
Dufferin Grove Park is a community hub and gathering place that supports a wide range of community programs. In order to replace aging facilities while meeting the needs of various park users, the City is improving the Dufferin Grove Park north-west corner and clubhouse.
After over three years of consultation, hundreds of community members shared their feedback on what they would like to see in this vital community space. The City hosted nine Community Resource Group meetings, four public meetings and 12 pop-up events during which a final design for the north-west corner and clubhouse was developed. The design process is now complete.
The improvements will include:
The Upcoming Improvement Renderings section has details.
This project is funded in part by the Government of Canada through the Federal Economic Development Agency for Southern Ontario (FedDev Ontario).