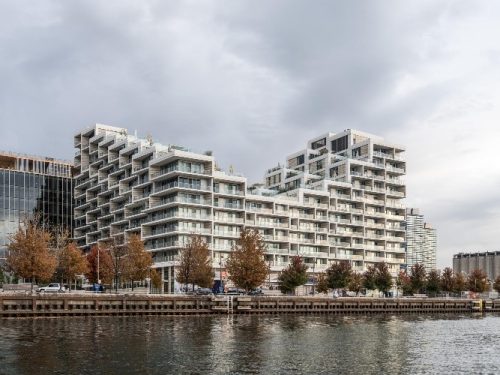

Aquabella Bayside Toronto (118 Merchants’ Wharf)
This project is the third of four mixed-use buildings within the Bayside Toronto Community. It includes 174 luxury residential condominium suites with a city-owned childcare and retail at grade. The building successfully achieved the Toronto Green Standard Version Two Tier Two requirements and is on track to achieve LEED® Platinum certification. The building’s sustainability elements promote occupant well-being while maximizing energy and water performance.
This Toronto Green Standard Tier Two and LEED® Platinum Canada Candidate building includes:
A total of 166 long term and 26 short term bicycle parking spaces are provided outdoors and inside the underground garage.
29 parking spaces are equipped with electric vehicle charging stations. 59 additional parking spaces are equipped with EV-rough ins for future installation of charging stations.
The green roofs located at the amenity rooftop terrace and building rooftops feature drought tolerant and native plant species, which reduce the need for irrigation at its source and promote biodiversity.
Rainwater is captured from rooftops and terraces and is stored in the underground cistern before it is fed through a high-efficiency irrigation system. Reusing rainwater for irrigation eliminates the need for potable water.
Low-flow plumbing fixtures were selected for installation to reduce potable water consumption by 47 per cent compared to a building with conventional plumbing fixtures. This amounts to over 22 million litres of water saved annually!
A waste management plan was implemented throughout construction, which successfully diverted 90.7 per cent of all construction waste from landfill. Most of the waste generated on site during construction was recycled.
Each suite is equipped with an energy recovery ventilator (ERV). The ERV allows the delivery of fresh outdoor air directly into the suite, while recovering 60-70 per cent of the energy of outgoing air. Waste energy from stale air is used to warm up incoming air in winter and cool down incoming air in summer while recovering energy from the departing airstream and ensuring better indoor air quality for residents.
Low-VOC adhesives, sealants, paints, coatings, and flooring products were applied inside the building to reduce off-gassing and maintain occupant well-being.
Each floor is equipped with a sealed garbage chute room with a dedicated chute for recycling and a bi-sorter, allowing residents to easily dispose of waste and organics.
Each suite is equipped with a programmable digital thermostat, which residents can use to control temperature and airflow in the suite. The thermostat allows homeowners to set the temperature to their comfort level when at home and adjust for increased energy savings when they are away.
Each suite is equipped with sub-meters measuring electricity, hot and cold-water consumption. As well, commodity energy cost generated through operating the VRF system is tracked and allocated to each suite based on the suite fan coils heating and/or cooling time. This means residents are only billed for the exact time that their fan coil units spend in heating/cooling as well as electricity and water they use.
Tridel / Hines
4800 Dufferin Street
Toronto, ON M3H 5S9
3XN
Kanonbådsvej 8
DK-1437 Copenhagen K
T +45 7026 2648
Kirkor Architects & Planners
20 Martin Ross Avenue
Toronto, ON M3J 2K8
Forrec
219 Dufferin Street
Toronto, ON M6K 3J1
EQ Building Performance Inc.
20 Floral Parkway
Concord, ON L4K 4R1
MCW Consultants Ltd.
207 Queens Quay West, Suite 615
Toronto, ON M5J 1A7