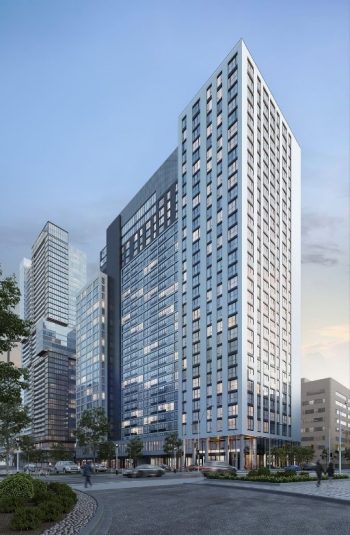
99 Gerrard West is a 32-storey addition to the existing buildings located at 700 Bay St. and 77 Gerrard St West. The addition provides 275 rental units to Toronto’s downtown, various indoor and outdoor amenity spaces for residents and additional retail space on the ground floor for the surrounding community. Developed by Kingsett Capital and managed by Bentall GreenOak, the project has successfully achieved the Toronto Green Standard Tier 2 v2 requirements and is targeting LEED® Gold Certification.

With 26 spaces for visitors and 300 secure spaces for residents and staff, the building provides a total of 326 bicycle storage spaces.
8 parking spaces are provided for electric vehicle charging stations.
With limited opportunity at grade due to the site’s location, the projects provides significant landscaped area and open space on the buildings rooftop terrace. The rooftop space includes a vegetated green roof, a social patio space, a dog run, and a large open space for recreation.
High-efficiency irrigation systems coupled with a selection of native and drought tolerant plantings reduce the consumption of potable water use for irrigation by 70%.
By installing high-efficiency plumbing fixtures with decreased flow rates, the project will save approximately 18 million litres of potable water annually. A reduction of 40% compared to conventional buildings. Additionally, ultra-high efficiency toilets are installed to reduce the buildings sewage conveyance by 50%.
Utilizing construction waste management strategies, the project exceeded its waste diversion goal of 75% and successfully diverted 93% of construction waste from landfill.
The project reduced the quantity of raw materials used on-site and extended the life of existing materials by setting goals to use regional and recycled materials. These goals were achieved and collectively the building’s materials have a recycled content of 20% and 40% of the materials are regionally sourced and manufactured.
During construction, the project followed an Indoor air quality management plan to effectively minimize the amount of harmful chemicals and pollutants present after construction. Additionally, permanently installed materials inside the building contain reduced quantities of Volatile Organic Compounds (VOCs) to reduce off-gassing and promote the well-being of occupants.
Interior and exterior lighting fixtures are equipped with high-efficiency LED lighting to maximize energy savings. Lighting controls are also split into separate zones within suites to save on energy resulting from unnecessary lighting in un-occupied spaces. Furthermore, the layout of each suite was designed such that 90% of occupied spaces have access to natural light.
ENERGY STAR® appliances are standard in every suite to reduce electricity use. ENERGY STAR® qualified products consume 30% less energy than their conventional counterparts.
Connected to the EnWave district heating and cooling system, a significant amount of energy is saved annually to heat and cool the building. Standard in each suite, high-efficiency Energy Recovery Ventilators (ERVs) and individual thermostats also provide residents with autonomous control over the heating and cooling supplied to their suites.
KingSett Capital
40 King Street West, Suite 3700
Toronto, ON M5H 3Y2
Quadrangle Architects Limited
901 King Street West, Suite 701
Toronto, ON M5V 3H5
Morrison Hershfield
125 Commerce Valley Drive West,
Markham, ON L3T 7W4
Smith + Andersen
4211 Younge Street, Suite 500
Toronto, ON M2P 2A9