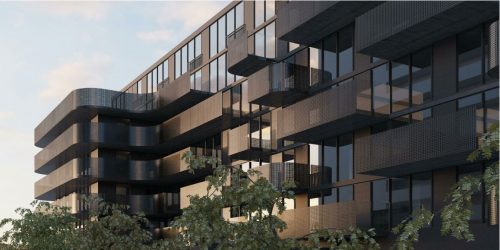

The Tippett Regeneration Area at Wilson Avenue and Allen Road is currently being transformed into an amenity-laden, affordable and complete community aligning with design principles established by CreateTO and the City of Toronto. Here, the City’s future-oriented urban planning objectives are being implemented, resulting more than just a physical place to live, but a comprehensive lifestyle defined by human-scaled environments and convenient community services. Located at the northern edge of the Tippett Regeneration Area, at the eight-storey 20 Monte Kwinter, a purpose-built rental building, feature several sustainability features, meeting Toronto Green Standards Tier 2, Version 2.
This Toronto Green Standard Tier 2 Building Includes:
A total of 354 bicycle storage spaces are provided outdoors and inside the underground garage.
15 parking spaces are provided exclusively for carpool parking.
Physical provisions for future electric charging stations provided.
High-albedo paver units and multiple shade trees are provided to reduce the urban heat island affect.
Green roof requirements are met for both buildings (50% for west and 40% for east).
A stormwater tank has been designed to satisfy both water balance and quantity control. The tank will have a built-in sump which will retain the water balance portion to be used for irrigation of landscaped areas.
Water efficient plant materials were provided for at least 50% of landscaped site area.
Potable water consumption is reduced by 30% by using efficient water fixtures and appliances.
Trees adjacent to streets, roadways and parkland were protected and new tree canopy was distributed across the site are and public boulevard where possible. 50% of planted landscape was native species.
Waste sorting systems and accessible waste storage rooms are provided.
Each floor is equipped with a sealed garbage chute room with a tri-sorter, allowing residents to easily dispose of waste, recyclables, and organics. Additional space has been provided for bulky waste items.
Reduced power to exterior lighting by using sensors to determine when additional light is required. Direct rooftop architectural illumination downward and turn off between the hours of 11 p.m. and 6 a.m. during migratory bird seasons.
Residents have full control over their thermal comfort. Each suite is equipped with a programmable digital thermostat, which residents can use to control temperature and airflow in the suite. The thermostat allows homeowners to set the temperature to their comfort level when at home and adjust for increased energy savings when they are away.
Collecdev Inc.
365 Bloor Street East, Suite 1400,
Toronto, ON M4W 3L4
gh3 Inc
55 Ossington Avenue Suite 100,
Toronto, ON M3J 2K8
Fluent Group Consulting Engineers Inc.
295 Broadway Avenue,
Orangeville, ON L9W 1L2
Able Engineering Services Inc.
20 Densley Avenue
Toronto, ON M6M 2R1