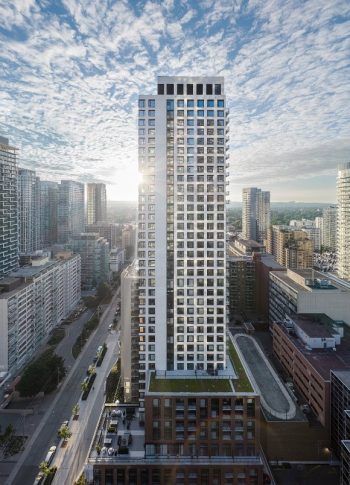

The Hampton is situated on 101 Roehampton Avenue, just northeast of Yonge and Eglinton. Developed by Roehampton Apartments Limited Partnership and completed in 2024, the project features 256 rental units, a mix of one-bedroom, two-bedroom, and 3-bedroom apartments.
All suites and common spaces are equipped with LED fixtures throughout.
The project features high-efficiency hot water boilers and in-suite energy recovery ventilators to maximize energy performance on the project.
This Toronto Green Standard Version 2 Tier 2 building includes:
A total of 231 long-term bicycle storage spaces are provided in the underground parking levels P1 and P2 combined. There are also 27 bicycle spaces provided for visitors on the ground floor and P1 level.
Over 65 per cent of the building’s exterior is opaque, which not only helps to improve the building’s thermal performance, but also helps to minimize bird strikes.
Seventy-eight per cent of the at-grade hardscape areas are treated to reduce the project’s contribution to the urban heat island effect, predominantly through high-albedo paving.
Low-flow plumbing fixtures were selected for installation to reduce potable water consumption by 35 per cent compared to a building with conventional plumbing fixtures (according to LEED baseline). This amounts to over 15.1 million litres of water saved annually.
71.26 per cent reduction in potable water use towards irrigation was achieved through the incorporation of rainwater harvesting and an efficient drip irrigation system.
Four designated Level 2 EV charging stations.
Roehampton Apartments Limited Partnership
235 Carlaw Avenue, Suite 403
Toronto, ON M4M 2S1
Arcanos Property Management Corporation
235 Carlaw Avenue, Suite 403
Toronto, ON M4M 2S1
530 Indian Grove, Suite 713
Toronto, ON M6P 0B3
Toddglen
2225 Sheppard Ave E,
Toronto, ON M2J 5C2
BDP Quadrangle
8 Spadina Ave. Suite 2100
Toronto, ON M5V 0S8
MCW Consultants Ltd.
207 Queens Quay W, #615
Toronto, ON M5J 1A7
Jablonsky Ast & Partners
400-3 Concorde Gate
Toronto, ON M3C 3N7
Janet Rosenberg and Studio
148 Kenwood Avenue
Toronto, ON M6C 2S3
MCW Consultants Ltd.
207 Queens Quay W, #615
Toronto, ON M5J 1A7
U31
183 Bathurst St
Toronto, ON M5T 2R7