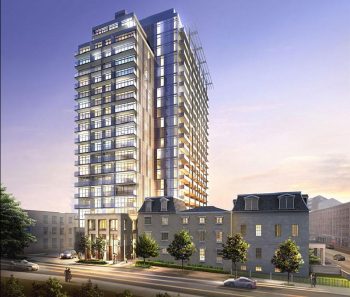

Post House Condominium is located in the heart of the city next to Toronto’s historic first post office and George Brown College. The 22-storey building consists of 294 suites. The project successfully achieved the Toronto Green Standard Tier 2 requirements in 2015. The building showcases several green features, which promote a healthy indoor environment for residents while optimizing energy and water performance.
This Toronto Green Standard Tier 2 building includes:
High-albedo unit pavers were installed throughout the courtyard area to minimize heat absorption during summer and reduce the urban heat-island effect.
A variety of native plant species were selected for the property. Sugar Maple, Eastern Redbud, and Ironwood trees were planted. Shrubs such as Grey Dogwood, Alpine Currant, and Nannyberry were also chosen to add greenery and promote biodiversity.
Rainwater runoff is collected from the rooftop and courtyard areas and is directed to a storage tank located within the underground parking garage. Captured rainwater is then distributed to the plants in the courtyard via a drip irrigation system that is equipped with an automated control switch that regulates the amount of rainwater used for irrigation.
Low-flow plumbing fixtures were installed throughout the building to reduce potable water consumption by 31% compared to a building with conventional plumbing fixtures. These fixtures help save over 5 million litres of water annually.
The construction team successfully diverted 87% of all construction waste from landfill. A total of 780 metric tonnes of waste was recycled.
In-suite ERVs continuously deliver fresh outdoor air directly into each suite while exhausting stale air. ERVs recover up to 60% of the energy of the exhaust air leaving the suite, which means less energy is needed to heat or cool incoming air.
Energy efficient lights were selected for installation throughout the building.
ENERGY STAR refrigerators, dishwashers and front-loading washing machines are provided in each suite. ENERGY STAR rated appliances consume 30% less energy than conventional appliances.
Energy efficient windows improve insulation and help reduce the cooling peak demand during summer.
Alterra Group of Companies
920 Yonge Street, Suite 1000
Toronto, ON M4W 3C7
Wallman Architects
30 Duncan Street, Suite 202
Toronto, ON, M5V 2C3
Provident Energy
100 Supertest Road
Toronto, ON M3J 2M2
MCW Consultants Ltd.
207 Queen’s Quay West, Suite 615
Toronto, ON, M5J 1A7