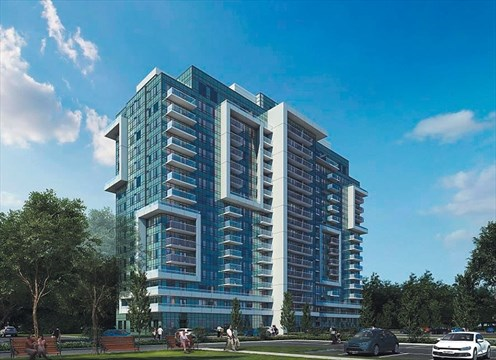

Located just north of Eglinton Avenue East and Brimely Road, this condominium overlooks a lush 33-acre park that includes walking trails, a basketball court and swimming pool, offering its residents an unparalleled living experience with nearby access to public transit options into the city. This residential condominium achieved Tier 2 certification under the Toronto Green Standard.
Total Gross Area (Size) – 18,930 m2
Building Type – Residential building
Building Location – 1346 Danforth Road (Brimley & Danforth Road, Scarborough)
Website –Options for Homes Danforth Estates
Energy Savings kWH – 3,066,389 kWh (42.4% cost saving vs. Model National Energy Code for Buildings)
This Toronto Green Standard Tier 2 building includes:
91.3% of construction waste diverted from landfill, reducing environmental impact of construction process.
Using high-albedo surface materials to cover 75% of non-roof hardscape, the development greatly reduces its potential urban heat island effect, making its surrounding environment comfortably cooler.
Of the construction materials used for the development, over 20% was derived from post and pre-consumer recycled sources by cost, reducing environmental impact of resource production.
42% reduction in potable water consumption achieved through installation of low-flow plumbing fixtures.
Variable-frequency drive circulation pumps used for the heating and cooling systems help to save related energy costs by over 70%.
Use of a gas-fired modulating boiler reduced costs associated with domestic hot water heating and centralized heating by a combined 50%.
Occupancy sensors are used in corridors and garbage rooms to save energy on lighting when the space is unoccupied.
Lighting on rooftop is directed downward to avoid wasted up-lighting and facilitate wayfinding on nearby pathways, designed to automatically turn off between typically inactive hours of 11 p.m.and 6 a.m. to save energy.
Options for Homes
468 Queen Street East Suite 310
Toronto, ON M5A 1T7
Deltera
4800 Dufferin Street
North York, ON M3H 5S9
Icke Brochu Architects
517 Wellington Street W
Toronto, ON M5V 1G1
EQ Building Performance Inc.
20 Floral Parkway
Concord, ON L4K 4R1
Nova Trend Engineering Group
54 West Beaver Creek Road #200
Richmond Hill, ON L4B 3M1
Nemetz (S/A) & Associates Ltd.
214 King St. West
Toronto, ON M5H 3S6