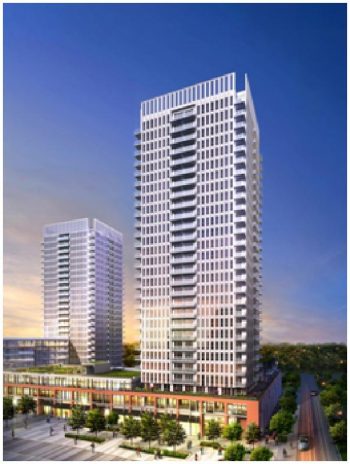

Located in the heart of Toronto’s downtown east, One Park Place Condominiums is the newest addition to the internationally recognized and award-winning Regent Park revitalization.
This Toronto Green Standard Tier 2 and LEED® Gold Canada Candidate building includes:
Designated and secure bicycle storage areas.
Capacity to support 200 charging stations.
Combating the urban heat island effect, the various green roof areas at One Park Place will also contribute to managing stormwater and increasing biodiversity in the area.
picture of rooftop gardens at 170 sumach streetGardening doesn’t simply provide a more environmentally sustainable way to feed cities, it also bring residents closer together to establish a deeper sense of community and helps people feel more connected to the earth. Daniels brings their pioneering vision in urban agriculture to One Park Place with the implementation of 35 gardening plots and monthly urban agriculture seminars for residents to make the most of this unique amenity.
One Park Place is tapped in to The Regent Park Central Energy System which generates heating and cooling for all buildings within Regent Park.
A cistern collects water on rainy days and stores the water for future use. The landscaping at One Park Place will be irrigated using this harvested rainwater.
Each suite features water efficient plumbing fixtures (showerhead, toilet, lavatory faucet, kitchen faucet) to reduce water consumption and save money.
One Park Place reduced the amount of construction waste it sent to landfill by implementing a construction waste management plan and working with waste haulers to divert more than 90% of waste construction materials.
Each suite is uniquely enhanced with a heat recovery ventilator (HRV). Suites at One Park Place bring fresh outside air directly into the suite through the HRV, whereas typical condominiums receive corridor air from under the entry door. The HRV delivers and circulates that fresh air throughout the suites for improved ventilation and living comfort.
Greater than 15% of materials used in One Park Place were recycled.
At One Park Place every floor is equipped with chutes for collection of organics, recycling and garbage.
Each suite is equipped with an all-off switch at the main entrance to easily turn off all fixed overhead lighting upon exiting the suite.
Each suite is equipped with compact fluorescent lights. These lights last up to 10 times longer and consume less than one quarter of the energy compared to their incandescent counterparts.
All suites and amenity areas feature ENERGY STAR qualified appliances, which consume ~30% less energy than non-qualified products.
The fully programmable thermostat enables control of the temperature and airflow in your suite. The thermostat allows homeowners to set the temperature to their comfort level when home and adjust for increased energy savings when out of the suite over a 7-day schedule.
Each suite’s electricity is individually metered, ensuring that homeowners only pay for their in-suite consumption.
Parliament and Gerrard Development Corporation
20 Queen Street West, Suite 3400
Toronto ON, M5H 3R3
Telephone: 416-598-2129
Hariri Pontarini Architects
602 King St W
Toronto ON, M5V1M6
Telephone: 416-929-4901
MMM Group Limited
119 Spadina Avenue, Suite 500
Toronto, ON, M5V 2L1
Telephone: 416-260-0387
MCW Consultants Ltd.
207 Queen’s Quay West, Suite 615
Toronto ON, M5J 1A7