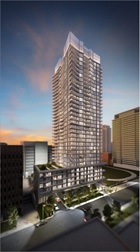

Minto 30 Roehampton is located near Yonge Street in midtown Toronto. This 34-storey condominium developed by Minto Group Inc. features indoor and outdoor amenities and sustainability features to help with health, comfort, and savings for residents.
This Toronto Green Standard Tier 2 and LEED® Gold Canada Candidate building includes:
Designated storage for 400 bicycles.
Capacity to support 20 charging stations
The green roof areas at 30Roe contribute to managing stormwater, increasing biodiversity and combating the urban heat island effect.
A cistern collects water on rainy days and stores the water for future use. Harvested rainwater contributes to watering the landscape.
High-performance fixtures and toilets achieve a 35% reduction in water consumption and promote cost savings.
Construction waste sent to landfill was reduced by implementing a construction waste management plan and working with waste haulers to divert more than 94% of construction waste materials.
Each suite is uniquely enhanced with a heat recovery ventilator (HRV). Suites are equipped to bring fresh outside air directly into the suite through the HRV whereas typical condominiums receive corridor air from under the entry door. The HRV delivers fresh, filtered outdoor air to each suite and circulates that fresh air throughout the suites for improved ventilation and living comfort.
Environmentally friendly underlay, hardwood, ceramic flooring and low-toxicity paints in each suite significantly reduce volatile organic compounds (VOCs) from the air.
Every floor is equipped with a sealed garbage chute room with a bi-sorter plus a single chute, providing three choices for disposal.
The all-off switch, located at the entrance of the suite, provides simple convenient in-suite lighting and plug control. One flick turns off all fixed lighting and designated green plugs.
Each suite is equipped with LED kitchen track lighting and CFLs throughout. These lights last up to 10 times longer and consume less than one-quarter of the energy compared to their incandescent counterparts.
ENERGY STAR appliances are standard in every suite and include stainless steel refrigerator, dishwasher and front-loading washing machine. ENERGY STAR qualified products use 30% less energy to do the same job as other products, saving homeowners money while creating fewer greenhouse gas emissions.
Electricity, hot water and cold water are individually metered ensuring homeowners only pay for their in-suite consumption.
Minto Communities Canada
600-4101 Yonge Street
Toronto, ON, M2P 1N6
Telephone: 416-977-0777
Wallman Architects
117 Peter Street, Suite 208
Toronto, ON, M5V 0M3
Telephone: 416-340-1870
Caneta Research Inc.
7145 West Credit Ave., Suite 102
Mississauga, ON, L5N 6J7
Telephone: 905-542-2890 x102
Nova Trend Engineering Group Ltd.
31-175 West Beaver Creek Rd
Richmond Hill, ON, L4B 3M1
Telephone: 905-882-5445