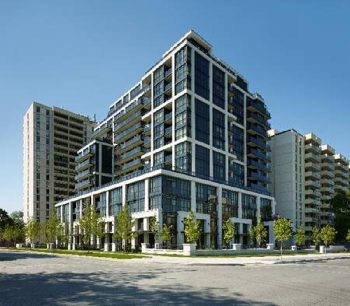

Located near Eglinton and Mt. Pleasant, Roehampton is a single-tower, 16 storey apartment building developed by KG Group and one of the first projects to achieve the Toronto Green Standard Tier 2 requirements. Roehampton offers occupants innovative features to maximize health, comfort, and savings through sustainable design.
This Toronto Green Standard Tier 2 building includes:
Designated bicycle storage areas.
Capacity to support 21 charging stations
Combating the urban heat island effect, the green roof at Roehampton will also contribute to managing stormwater and increasing biodiversity in the area.
A cistern collects water on rainy days and stores the water for future use. The landscaping at Roehampton will be watered using this harvested rainwater.
Specially designed showerheads provide a comfortable shower while using up to 25% less water than a standard showerhead. Toilets in each suite are high-efficiency dual flush models, which encourage reduced water usage and cost savings.
Roehampton reduced the amount of construction waste it sent to landfill by implementing a construction waste management plan and working with waste haulers to divert more than 75% of waste construction materials.
Each suite is uniquely enhanced with a specialized bathroom fan. The fans in the suites at Roehampton take the heat from the exhaust air and use it to warm up the new incoming fresh air. A central heat recovery system is capable of recovering up to 85% of the heat in the outgoing airstream.
Reflectance of sky and trees can cause birds to strike clear glass windows, corridors, main floor lobbies and balconies. The Bird friendly glass at the Roehampton project includes visual markers to help reduce bird collisions.
Environmentally friendly underlays, hardwood, ceramic flooring and low-toxicity paints in each suite significantly reduce volatile organic compounds (VOCs) from the air.
At Roehampton every floor is equipped with a sealed garbage chute room with a tri-sorter, providing three choices for disposal.
Roehampton is fully equipped in all areas of the building with motion sensor lighting. Both interior and exterior lights are activated and automatically turn on with any type of movement. Motion detection may reduce lighting energy consumption by up to 50% or more.
Each suite is equipped with compact fluorescent lights. These lights last up to 10 times longer and consume less than one-quarter of the energy compared to their incandescent counterparts.
ENERGY STAR appliances are standard in every suite and include stainless steel refrigerator, dishwasher and front-loading washing machine. ENERGY STAR qualified products use 30% less energy to do the same job as non- ENERGY STAR qualified products, saving homeowners money while creating fewer greenhouse gas emissions.
The fully programmable thermostat enables control of the temperature and airflow in your suite. The thermostat allows homeowners to set the temperature to their comfort level when home and adjust for increased energy savings when you are out of the suite over a 7-day schedule.
Each suite’s electricity and hot and cold water are individually metered, ensuring that homeowners only pay for their in-suite consumption.
K&G Apartment Holdings II Inc.
299 Roehampton Avenue
Toronto, ON, M4P 1S2
Telephone: 416-487-2844
Kirkor Architects
20 Martin Ross Ave.
Toronto, ON, M3J 2K8
Telephone: 647-693-8123
Provident Energy Management
100 Supertest Rd.
North York, ON, M3J 2M2
Telephone: 416-736-0630
Novatrend Engineering Group Ltd.
54 West Beaver Creek Rd., Suite #200
Richmond Hill, ON, L4B 3M1
Telephone: 905-882-5445