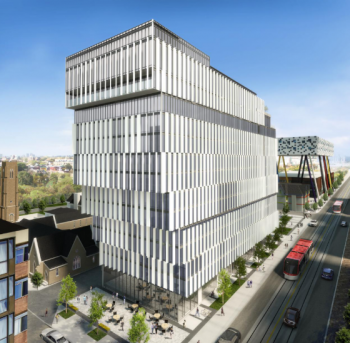
 The Residences of Form Inc. building is located at 50 McCaul Street at the corner of Stephanie Street, and just South of the Art Gallery of Ontario. This project is 14 storeys in height with 189 residential units ranging from 1-bedroom to 3-bedroom. Amenities include yoga and exercise studios, private dining, a party room lounge, and multiple outdoor amenity terrace areas. All retail areas are located at grade and is made up of 143 m2. This site will be connected to a planned future art gallery on the northern portion of the site at 36 McCaul Street. The building successfully achieved the Toronto Green Standard Tier 2, v2 requirements in 2020, and achieved LEED Gold certification in 2021.
The Residences of Form Inc. building is located at 50 McCaul Street at the corner of Stephanie Street, and just South of the Art Gallery of Ontario. This project is 14 storeys in height with 189 residential units ranging from 1-bedroom to 3-bedroom. Amenities include yoga and exercise studios, private dining, a party room lounge, and multiple outdoor amenity terrace areas. All retail areas are located at grade and is made up of 143 m2. This site will be connected to a planned future art gallery on the northern portion of the site at 36 McCaul Street. The building successfully achieved the Toronto Green Standard Tier 2, v2 requirements in 2020, and achieved LEED Gold certification in 2021.
The building’s sustainability elements promote occupant well-being while maximizing energy and water efficiency.
This Toronto Green Standard Tier 2, v2 and LEED® Gold Canada building includes:
A total of 172 long-term bicycle storage spaces are provided in the underground parking level P1, offering 37% of building users with secure and covered bicycle storage. There are also 9 bicycle spaces provided for visitors on the ground floor.
3 parking spaces are equipped with Level 2 electric vehicle charging stations.
CarbonCure manufactures a technology that introduces recycled CO₂ into fresh concrete to reduce its carbon footprint without compromising performance. Once injected, the CO₂ undergoes a mineralization process and becomes permanently embedded. This results in economic and climate benefits for concrete producers—truly a win-win. The walls and floors from the ninth floor and up use cast-in-place CarbonCure concrete—about 3,000 cubic meters.
The green roof located at the level 15 roof features highly drought tolerant plant species within an extensive green roof system, which reduce the need for irrigation at its source. The plant selection promotes biodiversity, which provides habitat for birds and insects.
The use of high-efficiency irrigation and rain sensor technology reduced the amount of water used for irrigation. The permanent drip irrigation system for the trees and shrubs located at grade and on the amenity levels are being irrigated using harvested rainwater. Additionally, the implementation of rainwater harvesting reduced the amount of potable water for irrigation by 100% (>13,000 L of water saved for a typical July).
Low-flow plumbing fixtures were selected for installation to reduce potable water consumption by 47% compared to a building with conventional plumbing fixtures. This amounts to over 31.2 million L of water saved annually!
Tridel implemented a construction waste management plan which successfully diverted 82% of all construction waste from landfill. Most of the waste generated on site during construction was recycled.
Each suite is equipped with an energy recovery ventilator (ERV). The ERV allows the delivery of fresh outdoor air directly into the suite through the vertical fan coil unit, while recovering 60-70% of the energy of outgoing air. Waste energy from stale air is used to warm up incoming air in winter and cool down incoming air in summer while recovering energy from the departing airstream and ensuring better indoor air quality for residents.
Low-VOC adhesives, sealants, paints, coatings, and flooring products were applied inside the building to reduce off-gassing and maintain occupant well-being.
Each floor is equipped with a sealed garbage chute room with a tri-sorter, allowing residents to easily dispose of waste, organics, and recyclables separately to further divert waste from landfill.
Corridor and garage lights are controlled by occupancy sensors that turn lights off when areas are unoccupied. Suites are equipped with energy-efficient LED bulbs to maximize energy performance.
ENERGY STAR® appliances are standard in every suite and include a stainless steel refrigerator, dishwasher and front-loading washing machine. ENERGY STAR® qualified products consume 30% less energy than their conventional counterparts, which helps residents save money on electricity.
Residents have full control over their thermal comfort. Each suite is equipped with a programmable digital thermostat, which residents can use to control temperature and airflow in the suite. The thermostat allows homeowners to set the temperature to their comfort level when at home and adjust for increased energy savings when they are away. Humidity sensors were also installed to inform residents of the humidity levels in the suites.
Each suite is equipped with three sub-meters. The meters measure thermal energy, electricity, and hot water consumption, which means residents are only billed for the energy they use.
Tridel
4800 Dufferin Street
Toronto, ON M3H 5S9
architectsAlliance
205 – 317 Adelaide Street West
Toronto, Ontario, M5V 1P9
EQ Building Performance
20 Floral Parkway
Concord, ON L4K 4R1
MCW Group of Companies
615- 207 Queens Quay W,
Toronto, ON M5J 1A7