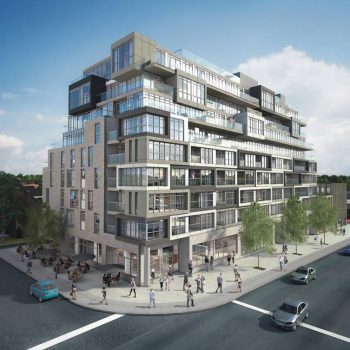

The Nest Residence is located on St. Clair West in Toronto’s Hillcrest Village. This project consists of 117 luxury condominium suites and retail at grade. The building has a unique stepped design with a distinctly geometric sensibility. The Building successfully achieved the Toronto Green Standard Tier 2 requirements in 2018. The building’s sustainability elements promote occupant well-being and energy and water performance.
This Toronto Green Standard Tier 2 building includes:
There are 4 bicycle rings for residents, 24 bicycle rings for visitors and retail provided at grade, along with 14 weather protected bicycle rings. In addition, there are 61 bicycle storage lockers provided underground totaling to 103 bicycle storage spaces.
75 residential stalls are provided, 2 of the 75 spaces are shared convenience spaces for retail use with an additional 7 visitor stalls.
The green roof located at the amenity rooftop terrace features drought tolerant plant species, which reduce the need for irrigation at its source and promote biodiversity and reduce heat island effect.
Drought tolerant plant materials were selected, therefore not requiring the installation of a permanent irrigation system, reducing the amount of potable water used for irrigation by 50%.
Low-flow plumbing fixtures were selected for installation to reduce potable water consumption by 30% compared to a building with conventional plumbing fixtures.
Rockport implemented a construction waste management plan which successfully diverted 75% of all construction waste from landfill. Most of the construction and demolition debris has been recycled.
97% of the hardscape has been treated using high albedo materials such as concrete, unit pavers, high-albedo coating on asphalt to reduce urban heat island effects at grade.
Each residential floor is equipped with a sealed garbage chute room with a tri-sorter, allowing residents to easily dispose of waste, recyclables, and organics.
High efficiency lighting fixtures have been installed. Exterior light fixtures have been shielded; up lights, spot lighting, and roof top vanity lighting have not been included to reduce light pollution.
ENERGY STAR appliances are standard in every suite and include a stainless-steel refrigerator, oven, stove top, dishwasher, and microwave. ENERGY STAR qualified products consume 30% less energy than their conventional counterparts, which helps residents save money on electricity.
Residents have full control over their thermal comfort. Each suite is equipped with a programmable digital thermostat, which residents can use to control temperature and airflow in the suite. The thermostat allows homeowners to set the temperature to their comfort level when at home and adjust for increased energy savings when they are away.
Each suite is equipped with a sub-meter. The meters measure electricity, and hot water consumption, which means residents are only billed for the energy they use encouraging the conservation of energy.
The building is heated and cooled by geothermal energy, it is a clean, zero-emission system that harnesses heat from the earth below as a source of energy that is sustainable, renewable and affordable. This system contributes to decreasing the carbon footprint, and encourages clean urban living.
The Rockport Group
170 The Donway West, #307
Toronto, ON M3C 2G3
RAW
317 Adelaide Street West, #405
Toronto, ON M5V 1P9
SRS Consulting Engineers Inc.
7225 Woodbine Ave, Suite 115A
Markham, ON L3R 1A3
Sigma Engineering Group Limited
300 Mill Road, Suite D16
Toronto, ON M9C 4W7