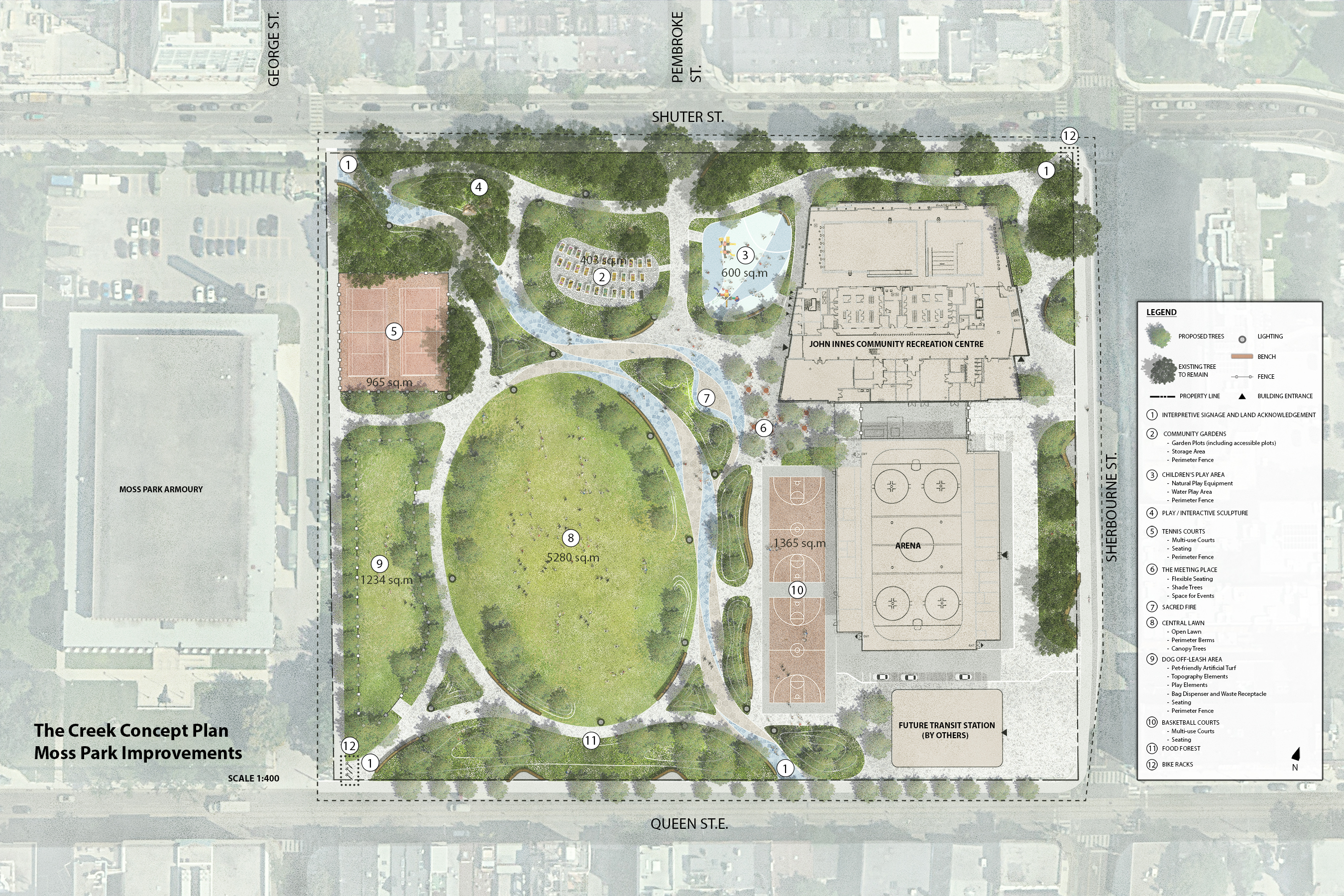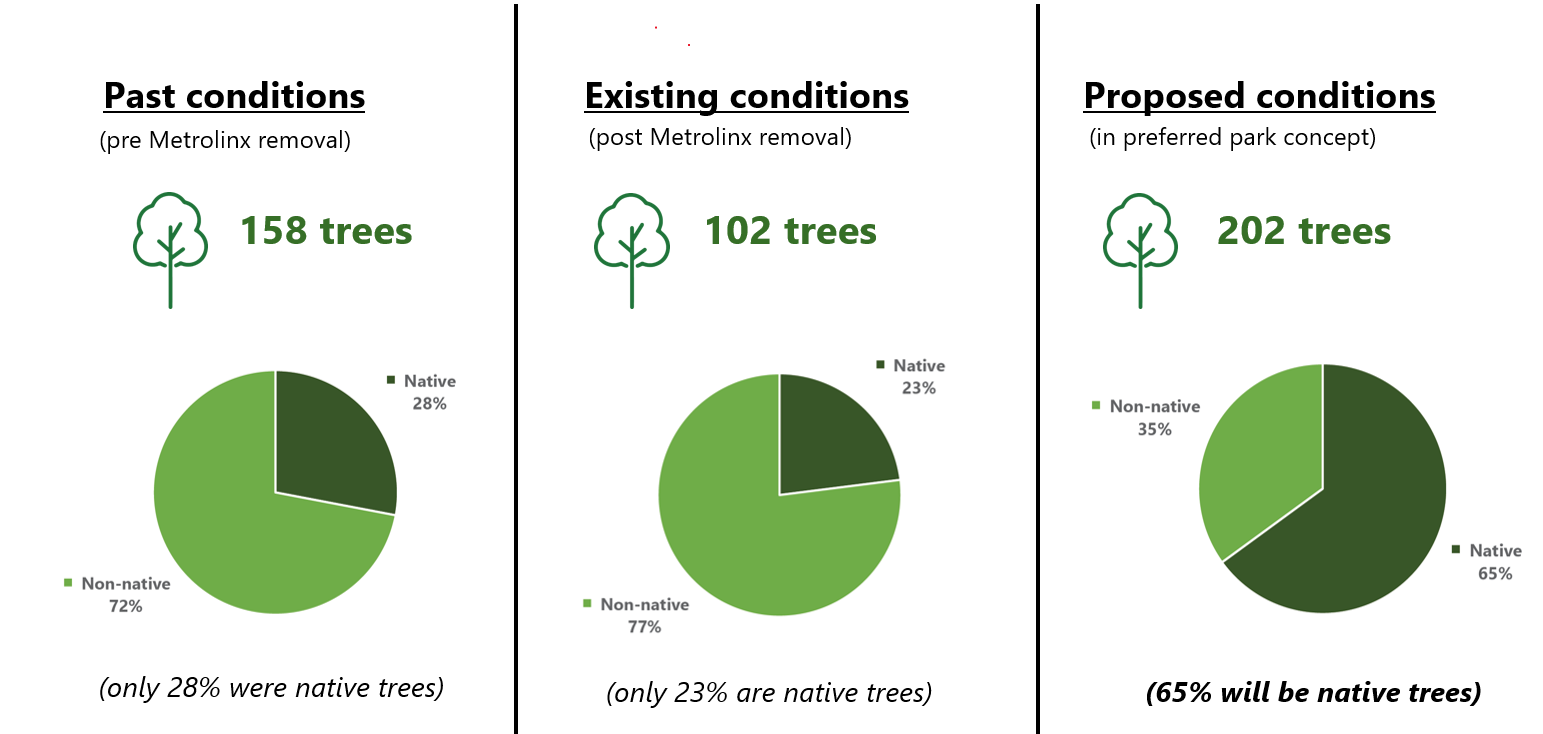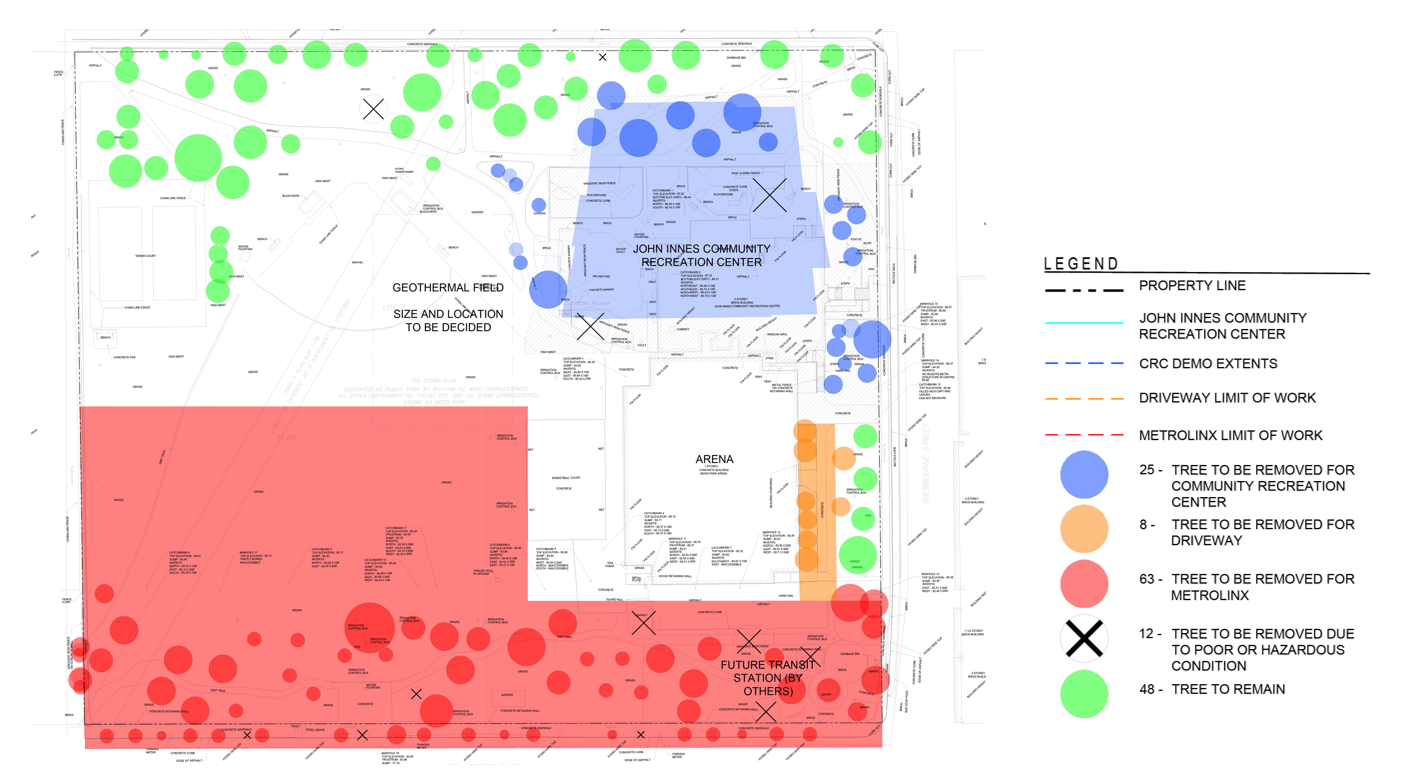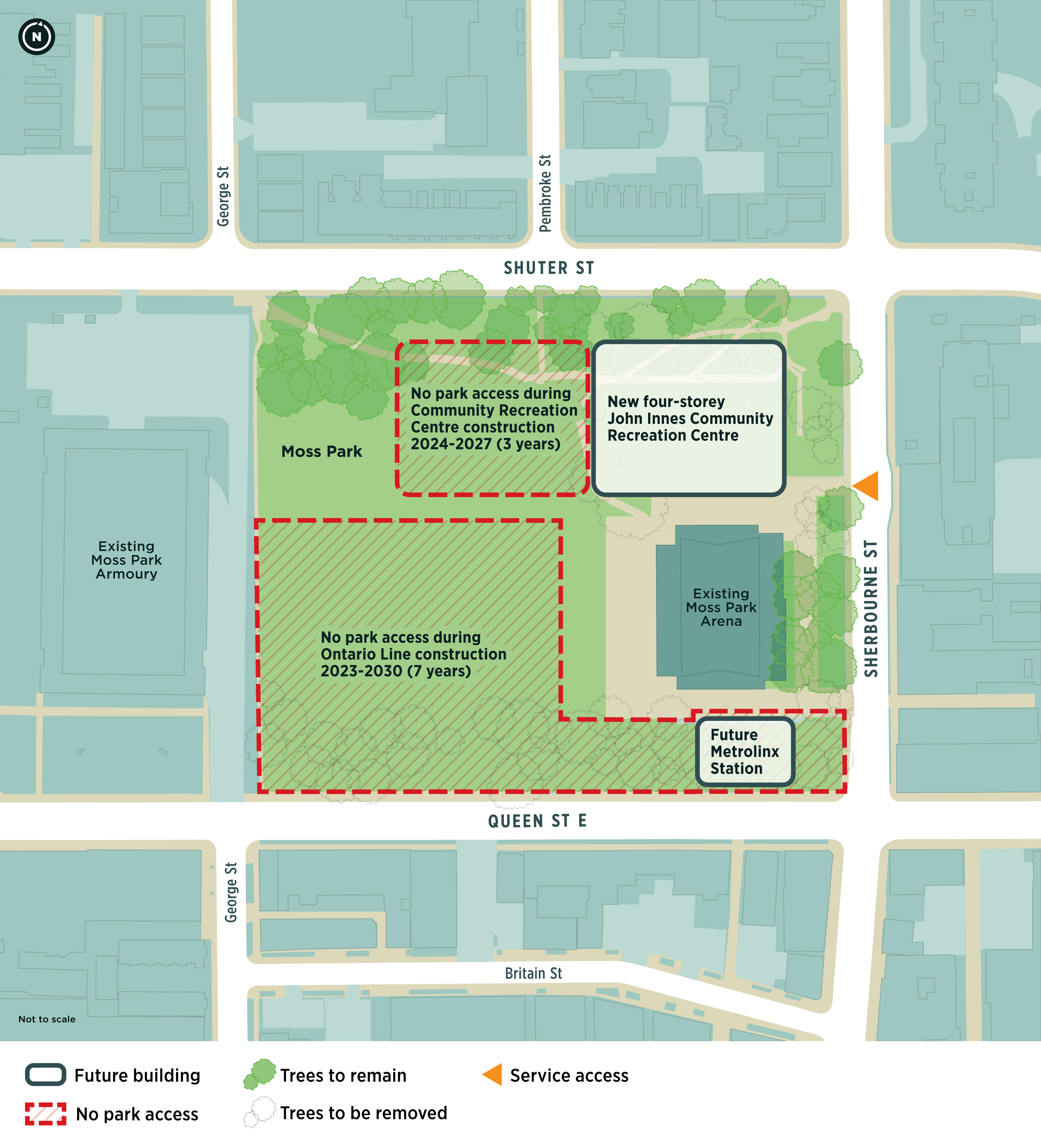
The City is improving Moss Park and John Innes Community Recreation Centre (CRC) to better serve all community members.
While we aim to provide fully accessible content, there is no text alternative available for some of the content on this site. If you require alternate formats or need assistance understanding our maps, drawings, or any other content, please contact Dennis To at 437-677-3724 (for John Innes CRC) or Nancy Chater (for the park) at 416-338-5237.
This timeline is subject to change and is separate from the Metrolinx Ontario Line subway line and station construction scheduled to happen during the same time frame.
Sign up for updates related to the Moss Park park improvements and John Innes Community Recreation Centre Replacement project or unsubscribe from the mailing list.
This project engages local Indigenous service providers, members of communities, organizations and treaty holders. Two Row Architect, an Indigenous-owned architecture firm based at Six Nations in Brantford, is a member of the project’s design team and provides an Indigenous design lens and integration of Indigenous placekeeping elements to land and water in the park. The project’s Indigenous process participants are offered honoraria.
This project has a Local Advisory Group (LAG) for focused discussions with local stakeholders including residents, members of nearby businesses, service providers, community groups and organizations operating within the park vicinity. The LAG was formed using a civic lottery, an emerging democratic best practice that is increasingly used across Canada and internationally to establish representative bodies of citizen/resident advisors to governments. The project team met with the LAG throughout the community engagement process to workshop and collect feedback on the design before sharing it with the public.
This project has a network of Project Champions – community leaders with strong relationships in the Moss Park community – and will connect with communities often excluded in formal planning processes. Project Champions are paid for their work and receive training and support from the project team. Like the LAG, Project Champions met with the project team throughout the community engagement process to workshop and share ideas on the design.
This project has three local youth mentees ages 13 to 24 who worked with the project team to develop an art or design component for the project.
Moss Park and the 70-year-old John Innes CRC are being redesigned to serve the evolving needs of the diverse community. This includes supporting vulnerable and equity-deserving populations in the local area and growing numbers of community residents by offering improved park amenities and recreational facilities.
The new facilities at the John Innes Community Recreation Centre (CRC) and in the park will serve local communities by responding to the experiences and goals of the diverse array of community members who enjoy the park and CRC today. Consultation with the community has informed work to date and the creation of the following Big Moves and Design Principles.
The initial re-imagining of Moss Park began in 2015 as a partnership between the City of Toronto, The 519 and a philanthropic partner. As part of this work, extensive community consultations and a feasibility study were completed to design a revitalized Moss Park to better serve the community. However, after extensive analysis, the partnership concluded that the project, as envisioned, was not feasible at that time.
In 2019, Toronto City Council adopted the implementation strategy for Parks and Recreation Facilities Master Plan, which included recommendations for an updated plan to replace the John Innes Community Recreation Centre, remodel the Moss Park Arena facade and improve the park.
In addition to new consultation, key takeaways from the More Moss Park consultation process are being carried forward to inform the current City-led project.
The project provides an opportunity for a holistic redesign of the park and community recreation centre, which will lead to better outcomes for the community. The aim of the project is to create welcoming, safe and accessible spaces for all, including the most vulnerable members of the community.
In particular, safety has surfaced as a priority consideration—however, safety means different things to different people. We will be engaging community members on how they define safety and what strategies might support creating a safe and inclusive environment for the diversity of users.
The amenities and features proposed are subject to change as the designs evolve in response to ongoing community consultation.
This phase of the community engagement process started in summer 2022. In this phase, the project team used many of the engagement outcomes from the More Moss Park project as a starting point for this project. The City worked with residents and stakeholders to confirm an overall vision, including Design Principles and Big Moves, which will guide the redesigns of the park and Community Recreation Centre (CRC).
Download the Phase 1 summary.
This section is organized as follows:
Building on the vision and big moves, and in collaboration with the community and staff, the project team developed a preliminary plan for the community recreation centre. The bubble diagrams below show the general massing of the building, programming, amenities and relationship to the park. The building’s design will continue to be refined in collaboration with the local community.
There were five days of pop-up events at Moss Park, John Innes Community Recreation Centre, and in the local community. Community members and park and CRC facility patrons were engaged in conversations about the project. They were asked what they like about the park and facilities now and what they would like to see in the redesign.
Download the August 2022 pop-up summary.
The project team hosted a virtual meeting in which initial design ideas for the John Innes CRC were shared followed by a discussion in which Advisory Group members and Project Champions provided input.
Download the August 2022 combined summary.
The project team hosted a virtual meeting in which initial design ideas for the Park and the John Innes CRC were shared. Indigenous community members provided feedback and input as well as ideas about Indigenous place-keeping.
Download the August 2022 Indigenous communities meeting summary report.
Virtual meetings were held during which the project team and Advisory Group members introduced themselves, the project was reintroduced and draft design principles and big moves were confirmed.
Download the July 2022 combined summary.
From June 20 to July 3, 2022, an online visioning survey took place to collect feedback to help shape the vision, including the design principles and big moves, for the community recreation centre and the park. The survey received 483 responses.
On June 20, 2022, community engagement for the project begins with a virtual open house. The community was invited to learn more about upcoming engagement opportunities and the emerging guiding principles and big moves for the community recreation centre and park.
Download the:
In April 2022, the project team resumed the community engagement program by launching a call for applications for the Local Advisory Group, Network of Project Champions and Design Mentorship. See the Get Involved section for more information.
This phase of the community engagement process started in fall 2022. In this phase, the City worked with the community to develop early design ideas for the Community Recreation Centre and park improvements. The designs will be refined in collaboration with the community and will be developed into a preferred design for the park and for the Community Recreation Centre in the next phase.
These designs were first presented to the project’s advisory groups and at a local Indigenous communities workshop before being shared with the public at two open houses on March 21, 2023. All designs respond to the design principles for the project and contain the following design criteria:
More rectangular in form with direct path connections that reflect a city grid. Park program areas arranged around the large central rectangular lawn area.
More curved in form with a primary curved diagonal north-south path that reflects the route of the former Moss Creek which ran through this site. Park program areas are arranged around the large central oval-shaped lawn area.
A curvier and flowing form with primary paths taking a more meandering route on two primarily diagonal paths that connect from the north-east corner to the south-west corner, and from the north-west corner to the south-east corner.Park program areas are arranged around a large central oval-shaped lawn area.
The proposed new John Innes Community Recreation Centre is a four-storey, 75,000-square-foot facility providing a six-lane, 25-metre lap pool, leisure/tot pool, double gymnasium, fitness and weight rooms, multi-purpose community space, a woodshop, social service agency space and a publicly accessible roof terrace.
The new building will replace the current outdated and inaccessible facility and will be sited on roughly the same footprint providing both an address and entry on Sherbourne Street, and reinstating the connection to Moss Park.
Clad in durable panels is meant to evoke natural materials. The design includes a high interior atrium space which provides an indoor path from Sherbourne Street to the park.
The City has also initiated a public art competition, led by an Indigenous curator, for the public art component of the project.
From March 21 to April 13, 2023, an online survey shared information about three design options for the park and collected feedback on preferences and ideas.
Download the April 2023 survey summary.
On April 15, 2023, the City held a pop-up event at Moss Park to present the three park design options and collect community preferences and feedback.
Download the April 15, 2023 pop-up summary.
On March 21, 2023, the project team held a virtual open house to share three design options for the park with the community. Two time slots were available for those interested in attending: one from 4 to 5:30 p.m. and one from 6:30 to 8 p.m.
Download the:
The project team hosted a virtual meeting where three park design options were shared. Indigenous community members (29 in attendance) provided feedback and input on the designs, including feedback on the pathways, public art, plantings, seating and the proposed Sacred Fire space.
Download the February 2023 Indigenous communities meeting summary.
The project team hosted a virtual meeting where updated designs for John Innes Community Recreation Centre and details about the Public Art Competition were shared. Indigenous community members provided feedback and input on the designs and consideration related to ways local Indigenous artists, youth, language and place-keeping are prioritized in the two public art projects planned for the Community Recreation Centre.
Download the December 2022 Indigenous communities meeting summary.
From October 20 to November 17, 2022, the project team conducted a survey to gather insights on the preliminary designs for the John Innes Community Recreation Centre. A total of 410 members of the public responded.
Download the November 2022 survey summary.
On October 20, 2022, approximately 49 people attended an open house. The open house was specifically focused on the emerging designs and programming for the Community Recreation Centre (an open house for the park improvements will be scheduled in 2023).
Download the:
This phase of the community engagement process started in June 2023. In this phase, the final preferred designs for both Moss Park park improvements and John Innes Community Recreation Centre replacement were presented to the local community for a final round of feedback and revisions.
The preferred designs are confirmed and the project has moved into the detailed design phase, where the design team will finalize the preferred design by working through things like mechanical and plumbing details and developing detailed plans for the construction contractor.
Download the phase 3 summary.
Based on community feedback collected earlier this year, the “The Creek” park design concept was selected to refine as a preferred design. This concept includes curved spaces and pathways, with a primary curved diagonal north-south path that reflects the route of the former Moss Creek which ran through this site. Park program areas are arranged around the large central oval-shaped lawn area. The park will have new lighting throughout.

Tree removal is required for the construction of John Innes Community Recreation Centre (CRC). To preserve trees and park space while also meeting the program requirements for a growing community, the footprint of the CRC was minimized by building up (four stories) rather than building out. Trees that are removed will be replaced with native tree species. When the project is complete, there will be more trees overall and more native trees in the park than before this project started.
Efforts are being made to repurpose the removed trees in the design.


On July 29 and August 1, 2023, pop-ups allowed members of the public to review the preferred designs for the park and community recreation centre.
Download the July 2023 pop-up summary.
On June 29, 2023, the project team held two in-person public meetings at John Innes CRC. At each meeting, the preferred designs for the park and CRC were presented to community members, who were able to provide their feedback and suggestions through round-table discussions with project team members.
Download the:
On June 13, 2023, the project team hosted the final in-person meeting to present and collect feedback on the proposed final building and landscape design for the Moss Park park improvements and John Innes CRC replacement. Nine Local Advisory Group and Project Champions attended the meeting.
Download the June 13, 2023 in-person meeting summary.
From June 27 to July 17, 2023, an online survey shared information about the preferred park and building designs and collected feedback from the community. The survey received 433 submissions from at least 601 respondents of various ages and backgrounds.
Download the June/July 2023 survey summary.
The trees along the south side of the park, next to Queen Street, were removed by Metrolinx in order to construct the below and above ground portions of the Moss Park subway station for the Ontario Line. The City did advocate for the preservation of the trees, however due to the “open cut” method being considered to construct the below ground portion, the trees could not be retained. The City recognizes the significant loss of the tree canopy. The City has negotiated a specific agreement for Metrolinx to pay for new trees that the City will replant in the park upon completion of the subway construction. The park improvement plan that is being led and delivered by the City will be designed to enhance the urban canopy in the park. The City’s park improvement plan will also include larger trees at planting to help mitigate the loss of tree canopy along Queen Street. The City Project Team is also working to use the wood from the trees in the new Community Recreation Centre, the park and by the woodshop at John Innes Community Recreation Centre. More information will be shared as it becomes available.
A Tree Ceremony was held on December 19, 2022. The decision to hold a Tree Ceremony emerged directly from conversation with the local Indigenous community through the engagement program for the project.
Nehiyawak Elder, Grandma Pauline led a ceremony to celebrate and honour the lives of Moss Park trees. Elder Grandma Pauline Shirt is greatly recognized for her commitment to the Toronto Indigenous community and for her dedication as a teacher and lecturer since the late sixties. She is a member of the Three Fires Society and the Buffalo Dance Society. She founded Wandering Spirit School and is a dedicated volunteer supporting the houseless people in the Moss Park area.
Metrolinx is constructing the Ontario Line, a subway line that will run from the Ontario Science Centre in the northeast to Exhibition Place in the southwest and will include a subway stop at Moss Park.
The construction schedule of the new Ontario Line station is planned for the period from 2023-2030. The subway construction by Metrolinx will require a portion of the park for its construction staging. The southern half of the park will be closed to the public during this period. Ontario Line construction will overlap in time with the construction of the John Innes Community Recreation Centre, however the two construction sites will be separate. The John Innes Community Recreation Centre replacement construction is planned from 2026 to 2028. The City’s park improvements construction will be phased with the goal of being completed as Metrolinx completes the subway and leaves the site. The construction for the whole park is planned from 2028 to 2030. All schedules are subject to change.
For more information, visit Metrolinx Ontario Line Moss Park Station or contact Metrolinx.

The City’s Percent for Public Art Program has designated two public art projects for the Moss Park park Improvements and John Innes Community Recreation Centre Replacement Project. An Indigenous Consultant has been hired by the City to lead the artist selection process. As part of the process, six Indigenous artists will be invited to submit proposals for the two public art projects. A five-person Indigenous jury (of community members and arts professionals) will then make the final selection for one indoor artwork and one outdoor artwork. The entire artwork selection process will include 15 paid opportunities for Indigenous artists, advisors, and community members.