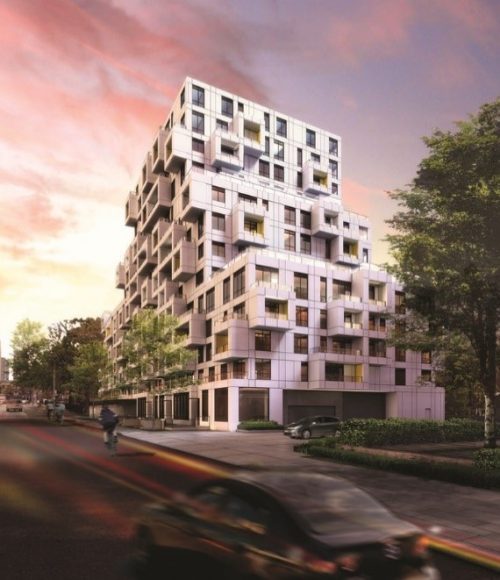

38 Cameron Street, also known as SQ, is a multi-storey residential building located at the intersection of Spadina Ave. and Queen Street West, in the heart of Toronto’s Fashion and Financial Districts. The building is 14-storeys high with 241 residential units, and successfully achieved the Toronto Green Standard Tier 2 requirements as well as LEED® Gold certification in 2018. The building’s sustainability elements promote occupant well-being and better energy and water performance.
This Toronto Green Standard Tier 2 and LEED® Gold Canada building includes:
A total of 193 bicycle storage spaces are provided at grade and inside the underground garage.
5 parking spaces are equipped with 120V receptacles for electric vehicle charging.
The green roof features native plant species, which help reduce the need for irrigation at its source, and promote biodiversity. Plants and green roof vegetation also help reduce stormwater runoff by capturing rainwater on site.
High-efficiency irrigation technology was selected for installation to reduce the amount of potable water used for irrigation.
Low-flow plumbing fixtures were selected for installation to reduce potable water consumption by 41% compared to a building with conventional plumbing fixtures. This amounts to over 37 million litres of water saved annually.
Tridel implemented a construction waste management plan which successfully diverted 89% of all construction waste from landfill. Most of the waste generated on site during construction was recycled.
Each suite is uniquely enhanced with an Energy Recovery Ventilator (ERV) system, which allows the delivery of fresh outdoor air directly into the suite through the vertical fan coil unit, while recovering 60% of the energy of outgoing air. Waste energy from stale air is used to warm up incoming air in winter and cool down incoming air in summer, while recovering energy from the departing airstream and ensuring better indoor air quality for residents.
Low-VOC adhesives, sealants, paints, coatings, and flooring products were applied inside the building to reduce off-gassing and maintain occupant well-being.
To minimize the amount of waste being disposed of in landfills, a tri-sorter chute system has been included in the building’s design, which allows residents to dispose of waste, organics, and recyclables separately.
Corridor and garage lights are controlled by occupancy sensors that turn lights off when areas are unoccupied. Suites are equipped with energy-efficient LED lighting to maximize energy performance. Additionally, high-performance windows with double glazing and low-e coating are provided in all the suites.
ENERGY STAR appliances are standard in every suite and include a stainless steel refrigerator, dishwasher and front-loading washing machine. ENERGY STAR qualified products use 30% less energy to do the same job as non-ENERGY STAR qualified products, saving homeowners money while creating fewer greenhouse gas emissions.
The fully programmable thermostat enables control of the temperature and airflow in your suite. The thermostat allows homeowners to set the temperature to their comfort level when home and adjust for increased energy savings when you are out of the suite over a 7-day schedule.
Each suite is equipped with three sub-meters. The meters measure thermal energy (heating and cooling), electricity, and hot water consumption, which means residents are only billed for the energy they consume.
Carbon monoxide sensors were installed throughout the garage area and are connected to the exhaust fans located in the garage. The exhaust fans operate on an as-needed basis instead of running continuously. This reduces the amount of energy used to operate the exhaust fans by 70%.
Tridel
4800 Dufferin Street
Toronto, ON, M3H 5S9
Martin Baron
Teeple Architects Inc.
5 Camden Street
Toronto, ON, M5V 1V2
Craig McIntyre
EQ Building Performance
20 Floral Parkway
Concord, ON, L4K 4R1
Eric Pun/ Stanley Tam
Novatrend Engineering Group Ltd.
54 West Beaver Creek Road #200
Richmond Hill, ON, L4B 3M1