
City of Toronto public art opportunities and updates on commissions, installations and unveilings.
The City of Toronto’s Artist in Residence (AiR) program is developed as part of the Toronto Public Art Strategy launched in 2019. Every two years, a professional contemporary artist is embedded within a City of Toronto department, incorporating creativity in city building.
For the 2025–2026 iteration, the AiR works within the City of Toronto Archives. The Archives holds a wide variety of historical documents that can help answer research questions related to Toronto. The collection contains municipal government records, which include Council minutes, departmental files and reports, and non-government records, which include photographs, letters and architectural plans created by private individuals.
The AiR term is 16 months in duration, including a minimum of 60 hours (spread across the first six months) working with the City of Toronto Archives in a period of embedded research. Following this, the artist embarks on developing a temporary, public-facing project, which may take any number of forms.
As part of the competition process, an external review panel has shortlisted four artists for the opportunity:
The AiR will be awarded by September 2025.
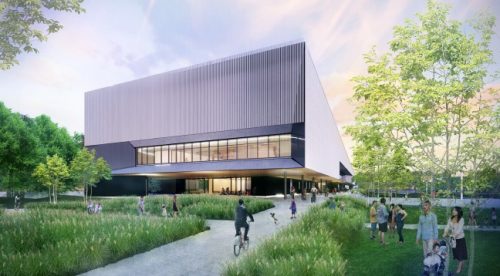
Western North York Community Centre is a project by the City’s Parks, Forestry and Recreation Division and Children’s Services, and is being designed by the collaborative team of Maclennan Jaunkalns Miller Architects as the prime consultant and landscape designer, and architectural sub-consultant Bortolotto, responsible for the Child Care Centre. The new WNYCC will provide residents with a state-of-the-art community and recreation facility, a licensed daycare and a new park. It will include an aquatic centre, a gymnasium with a walking track, a fitness centre with dance and aerobic studios and flexible multi-purpose rooms. It will be a place for the community to gather and socialize; a place that cultivates creativity, health and well-being, inclusivity and accessibility for all ages.
The City of Toronto intends to design and construct a Net Zero Energy Building to attain Net Zero Energy operations through incorporating strategies to deliver energy, water and waste reduction.
The site is in close proximity to the Humber River and the project aims to make connections with the surrounding neighbourhoods and parks, including the Humber River Trail.
Ward 7 – Humber River-Black Creek
The following artist teams have won the three public art commissions for the Western North York Community & Child Care Centre public art competition:
The commissions will include several outdoor sculptural works including a water feature and site furnishings as well as photographic artworks integrated into the interior of the building.
A new Community Recreation Centre and Child Care Centre (CRC) is coming to the Lawrence Heights neighbourhood as part of the Toronto Community Housing Lawrence Heights Revitalization project. Once built, the new CRC will be one of the City’s largest recreation centres. It will replace the existing Lawrence Heights Community Centre, which will remain open until the new facility is complete.
Two new public artworks will accompany the forthcoming CRC, one outdoors and one indoors.
Residents and community members participated in surveys, workshops and consultations led by Oddside Arts. Participants provided their preferences for the forthcoming public artwork and three major themes emerged: Black/African/Caribbean culture; togetherness, multiculturalism and connectivity; and nature. The Peer Review Panel, comprised of local community members and art experts, shortlisted the following artists for the public art opportunities.
The public art commissions will be awarded in fall 2025.
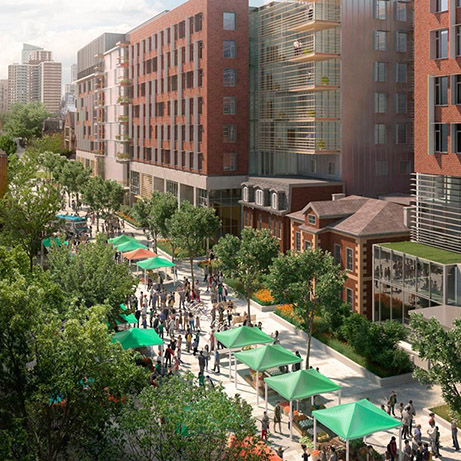
The George Street Revitalization Project (GSRP) will replace the Seaton House emergency shelter and renew a number of vacant heritage residential sites on George Street with a new facility that will contain a City-operated long-term care home, transitional housing with supports, a transitional shelter for women and men, an emergency shelter for men and a community hub for residents and neighbours.
The public art plan was led by Helena Grdadolnik, Director of WORKSHOP with curators, Jenifer Papararo and Lisa Myers. Collaboratively, they designed a structure, under the theme Accommodations, in consideration of those served by the new facilities, and to provide the selected artists’ time for research and development in this unique context. Local and International artists were selected through an open competition that sought artists who use socially engaged approaches within their art practices. The GSRP Public Art Program includes a mentorship component to build a future generation of artists with experience producing art in the public realm.
Construction is anticipated to start in summer 2022 and end in 2026.
Ward 13: Toronto Centre
Each of the final selected artists is working with a mentee artist.
Established Nehiyaw Cree/Métis artist, Rebecca Baird’s artistic practice explores themes of Indigenous history, identity and culture, re-articulating and re-visioning Indigenous narratives while striving to engage a contemporary intersection of memory and meaning. Baird has worked with many prominent art institutions in presenting public artworks in the Art Gallery of Ontario and the Royal Ontario Museum. She has completed numerous public art works, including major projects for Toronto’s CAMH Queen Street facilities and Lester B. Pearson International Airport.
Rebecca will be assisted by Cotee Harper, an Indigenous collaborative dance artist (Ballerina, Traditional Jiggle Dress Dancer recognized as a member of the Ontario Jiggle Dress dancers, and a Shawl dancer). She is a bead work artist and also works for Seeds of Hope Foundation pilot project (H2H Hear to Help) and is a Dixon Hall relief peer worker for the Warming Centre on George Street.
Sandra Brewster works in drawing, video, photo-based works and installation. Her themes focus on identity and representation, and movement in the depiction of gesture resulting in a re-presentation of the portrait. Born to Guyanese parentage, her work often refers to the migration of Caribbean people from the region, suggesting a formation of identity that encompasses multiple geographies and temporalities, and a sense of identity that exists within the diaspora. Recent exhibitions include the Musée d’art Rouyn-Noranda (2023), the Museum of Contemporary Art Chicago (2022-23), The Power Plant Contemporary Art Gallery, Toronto (2022), Les Rencontres d’Arles (2022), Hartnett Gallery, Rochester (2022) and Art Gallery of Ontario, Toronto (2018–2022). Sandra will be assisted by Ehiko Odeh, a multidisciplinary artist from Lagos, Nigeria, currently residing in Toronto. With a rich artistic background, Ehiko’s creative journey is deeply rooted in her spiritual practice and fueled by the essence of play. Notably, her first solo exhibition in Canada was presented by BAND (Black Artist Network In Dialogue) in 2019, marking a significant milestone in her artistic career.
Cheryl L’Hirondelle (Cree/Halfbreed) is an award-winning interdisciplinary artist, singer/songwriter and critical thinker whose Indigenous family roots are from Papaschase First Nation and Kikino Metis Settlement, Alberta. Her work investigates and articulates a dynamism of nêhiyawin (Cree worldview) in contemporary time-place incorporating Indigenous language(s), audio, video, VR, the olfactory, sewn objects, music, audience/user participation and community engagement to create immersive environments and events towards “radical inclusion.” In 2021, Cheryl was awarded a Governor General’s Award in Visual and Media Art. Cheryl will be assisted by Samay Arcentales, a Toronto-based, queer Kichwa digital media artist and video designer exploring human-land relations, the new media dimensions of indigenous cosmology and immersive art as a site of liberation. Her works have been shown at ImagineNATIVE, Xpace Cultural Centre, Mayworks Festival, Tarragon Theatre, TQFF, SoulPepper, among others.
Joar Nango is a process-based artist working within the provisional nature of sculpture, performance, and architecture. Nango is Sámi, belonging to the Indigenous peoples from Sápmi, the traditional Sámi territory. He has exhibited widely, recently presenting a large-scale solo exhibition at Bergen Kunsthall, Norway. He has participated in exhibitions at the National Gallery of Canada, Tensta Konsthall, the Chicago Architecture Biennial, and Documenta 14 in Kassel and Athens. Girjegumpi, the Sámi Architecture Library, is his contribution to the Nordic Pavilion at the Venice Biennale. Joar will be assisted by Mark Bennett, a mixed-identity Inuk designer based in Toronto, originally from western Ktaqmkuk (Newfoundland). Bennett considers his primary area of focus to be in graphic design collaborating with artists, galleries and cultural organizations. His latest personal design work is an exploratory process looking at how design can be reconfigured with collaborative inputs and community involvement. Select clients include: National Gallery of Canada, Art Gallery of York University, Winnipeg Art Gallery/Qaumajuq, Gallery 44, Inuit Art Foundation and the Bonavista Biennale.
Rolande Souliere explores the interconnectedness, and complexities involved in social, political and or cultural systems and how systems have impacted individual and collective histories. She was born and raised on Turtle Island (North America) and lives and works on Gadigal Land, (Sydney) Australia. She is a member of Michipicoten First Nation and has a PhD and MVA from Sydney College of the Arts, University of Sydney. Recent exhibitions include, Canada, 52 Artists 52 Actions, Wangarrata Art Gallery, Australia, Scents of Movement, Scents of Place, Art Gallery of Alberta, Canada and States of Collapse, Dunlop Art Gallery, Canada. Rolande will be assisted by Laura Kay Keeling, a self-taught visual artist based in Hamilton, Ontario. Her practice is rooted in a process-centred approach that integrates analog photography, video, digital collage and installation. Keeling has exhibited work across Ontario, in the United States and in South Korea. Highlights include, recently completing her first solo exhibition titled Untitled Portals at Smokestack Gallery in Hamilton, showing work at DesignTO, CONTACT, the NAC, The RMG, as part of BigArtTO and more.
The following artists were selected for six-month solo exhibitions in the Toronto Sculpture Garden:
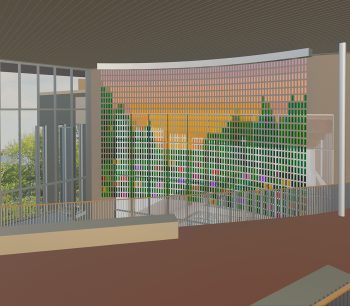
Artist Shellie Zhang has been commissioned for the Wabash Community Recreation Centre public art project. Her proposal, ‘Part of the Whole,’ was selected through a competitive public art process and was favoured by the community. Inspired by stories of the surrounding neighbourhood rallying together to create public greenspace, the artwork is a large hanging beaded curtain sculpture featuring the image of a sunset against a green landscape with wildflowers. The sculpture will be suspended in the multi-story lobby of the new Wabash CRC. This will be the artist’s first permanent public art commission.
Shellie Zhang (b. Beijing, China) is a Toronto-based multidisciplinary artist. By uniting both past and present iconography with the techniques of mass communication, language and sign, Shellie explores the contexts and construction of a multicultural society by disassembling approaches to tradition, gender, the diaspora and popular culture. She creates images, objects and projects in a wide range of media to explore how integration, diversity and assimilation is implemented and negotiated, and how manifestations of these ideas relate to lived experiences. Shellie is interested in how culture is learned and sustained, and how the objects and iconographies of culture are remembered and preserved. For most of her time in Toronto, the neighbourhood of Parkdale was her home.
The Wabash CRC, designed by Diamond Schmitt Architects, will be a four-story community space located at the southeast corner of Sorauren Park, adaptively reusing the existing former Canadian Linseed Oil Mills Ltd. building. Learn more about Wabash Community Recreation Centre.
The successful artist team for the new park at 254 King Street East is Oluseye Ogunlesi, Odudu Umoessien, Ogbe David Ogbe, Chukwuebuka Stephen Idafum, Abel Omeiza and Folusho Afun-Ogidan. The park design is inspired by the histories of Black migration that have shaped Toronto and will include public art, seating and a water feature.
The eastern segment of Overlea Boulevard from Don Mills Road to Thorncliffe Park Drive is planned for upcoming road work. This includes the Charles H. Hiscott Bridge (“Overlea Bridge”), Don Mills Road/Gateway Boulevard intersection and Thorncliffe Park Drive East intersection. The bridge and sidewalks will be widened and redesigned to address concerns about personal safety.
The Overlea Bridge superstructure is planned for replacement in the next five years. This level of construction hasn’t happened since the 1960s when Don Mills Road was last reconstructed and the Overlea Bridge was first built. This part of Overlea Boulevard is a key link between Thorncliffe Park and Flemingdon Park neighbourhoods.
Led by the City’s Transportation Services and Engineering & Construction Services Divisions, the Overlea Boulevard and Bridge Renewal is located across two of the City’s 31 Neighbourhood Improvement Areas (identified in the Toronto Strong Neighbourhoods Strategy 2020), where the City works with residents, businesses and agencies to make the changes the neighbourhood needs so that it works well for all its residents. The area is densely populated and home to a high number of residents born outside of Canada who speak Farsi, Urdu, Mandarin, Arabic, and Slovak.
The Flemingdon Park and Thorncliffe Park neighbourhoods, while characterized by clusters of high-density high-rise apartment buildings, are also rich in open urban and green spaces. The bridge is adjacent to the Marc Garneau Collegiate Institute and Valley Park Middle Schools, and therefore many students cross the bridge on foot at least twice per day. Over the past several years, professional public consultations, workshops and Pop-up Citizen Forums seeking input from the community for desired design interventions, resulted in building successful partnerships with residents. The Thorncliffe Park and Flemingdon Park Neighbourhood Plan that emerged from this process contains a series of recommendations grounded in the ideas of community members, with strategies to work towards implementation. Residents support several enhancements to make the infrastructure safer for pedestrians, cyclists, and promote a sense of neighbourhood identity. This would include interventions at Overlea and Thorncliffe Park Drive West to widen sidewalks, protect vulnerable road users, add vegetation, and incorporate beauty and identity through public art and streetscape design.
The bridge design is currently underway, led by the City’s Engineering and Construction Services Division. It is anticipated to be completed by Q2 2024 and tendered in Q3 2024. The roadworks design competition is currently ongoing. Construction under one contract (both road and bridge) is planned for 2024-2026. Public art funding is provided by the City of Toronto’s City Planning-Urban Design and Transportation Services divisions.
The communities of the Williams Treaty First Nations, Mississaugas of the Credit First Nation, the Huron-Wendat, Six Nations of the Grand River Territory, Kawartha Nishnawbe First Nation and the Metis Nation of Ontario all have connections to this territory.
Learn more about renewing Overlea Boulevard.
Artist Roda Medhat has won the Overlea Boulevard public art competition. The commission will include sculptural and two-dimensional artworks integrated into the public realm along Overlea Boulevard between Thorncliffe Park Drive and Don Mills Road. Medhat is a Kurdish-Canadian artist who seeks to use sculpture to bridge cultural divides and promote a sense of shared human experience.
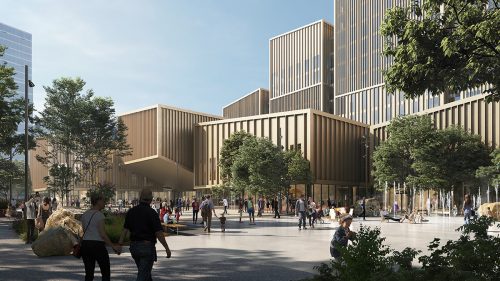
The Etobicoke Civic Centre (ECC) is a new civic centre in the former suburb of Etobicoke located on a 13.8 acre property bounded by Kipling Avenue to the west, Bloor and Dundas Streets to the north and the TTC/CPR rail corridor to the southeast. The ECC is situated on the Ancestral territory and gathering place of the Anishnaabe, the Haudenosaunee, the Tionontati (Petun), the Wendat and the treaty territory of the Mississaugas of the Credit.
Locally known as the Westwood Theatre Lands and “spaghetti junction,” the notoriously complicated “Six Point Interchange” where Kipling Avenue, Bloor Street and Dundas Street intersect is currently undergoing a major reconfiguration. Situated at the heart of the new community being built, the ECC will replace the existing municipal buildings at 399 The West Mall and incorporate a new civic hub and a civic square.
Following an international competition, design of the Civic Centre was awarded to internationally acclaimed architect, Henning Larsen and Adamson and Associate Architects and PMA Landscape Architects (the “Design Team”). Completion is expected for the winter of 2027/2028.
Four public art commissions are in design development having been awarded to Indigenous artists.
Conceived as an “integrated civic hub” this mixed-use development will feature municipal offices, a Council Chamber, civic offices and a citizen services centre, multi-purpose meeting rooms, a daycare centre, a community recreation centre with a pool and running track, a Toronto Public Library District Branch, an art gallery, and a large outdoor civic square surrounded by ample new sustainable landscaping. CreateTO, in collaboration with the City of Toronto’s Economic Development and Culture division and the Indigenous Affairs Office initiated the Public Art Program as an integral component in the design and development of the new ECC. The project is now being implemented by Corporate Real Estate Management of the City of Toronto, with the assistance of advisors Karen Mills and Rebecca Baird.
Ward 3: Etobicoke-Lakeshore
The winner for the atrium public artwork has been selected and will be announced once an agreement has been executed. The library public art competition will restart in fall 2025.
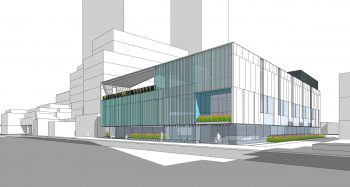
The Davisville CAC is a capital project of the City’s Parks, Forestry and Recreation Division, in partnership with the Toronto District School Board. The new City facility is located on the Davisville Junior Public School site and will share space with the new school. The school will have access to the City swimming pools and the City will have access to the school’s gymnasium and underground parking garage.
The new City aquatic centre will be located in the Davisville Village neighbourhood, near the intersection of Yonge Street and Davisville Avenue. Designed by CS&P Architects, the centre will provide residents with a three-storey recreational aquatic facility, including a 6-lane, 25-metre lane pool, a leisure/tot pool with gender neutral washrooms and change rooms, multi-purpose spaces and an active roof.
It will be a valued community space, inclusive and accessible to multi-generational residents that encourages health and well-being through its sports and recreational programming, informed by community consultation to date.
The City of Toronto intends to design and construct a Net Zero Energy Building to attain Net Zero Energy operations through incorporating strategies to deliver Energy, Water and Waste reduction.
Artist Kellen Hatanaka has been selected for the Davisville Community & Aquatic Centre (CAC) public art competition. Hatanaka is an artist, designer and illustrator based out of Stratford, Ontario.
The commission will include a new public artwork in the two-story atrium and custom mosaics throughout the building’s stairwells.